Register to attend or catch up on our 'Buying in France' webinars -
REGISTER
Register to attend or catch up on our
'Buying in France' webinars
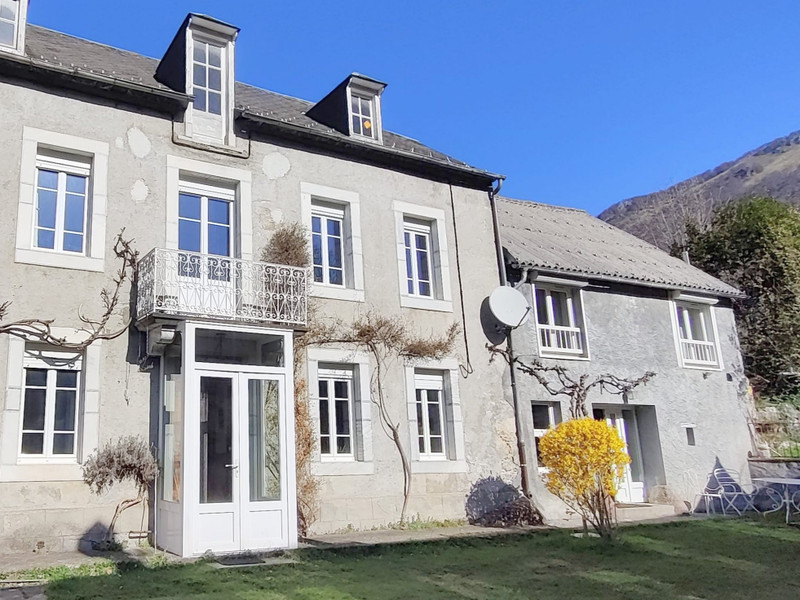
Ask anything ...

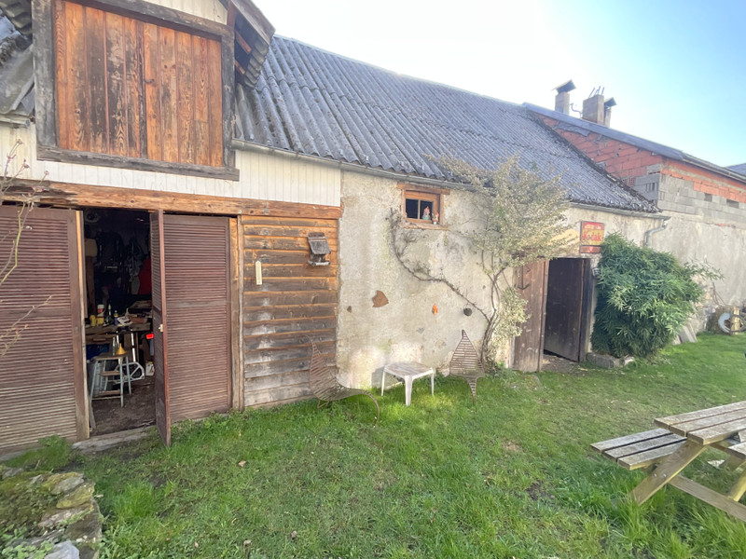


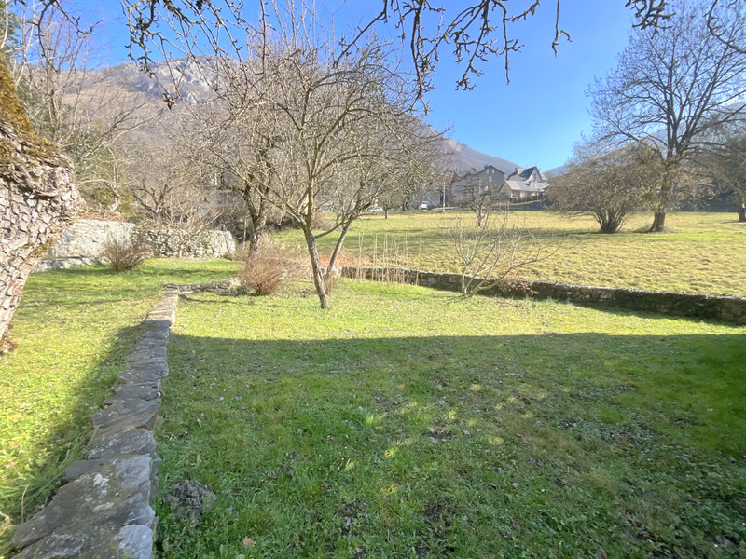
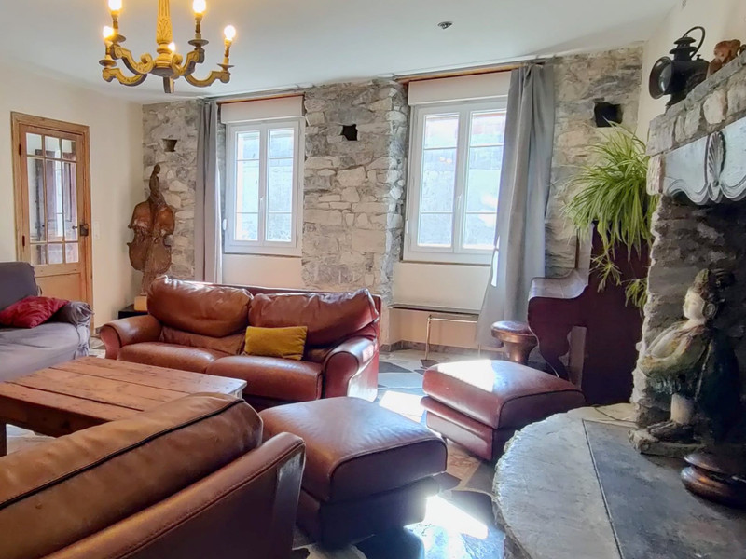
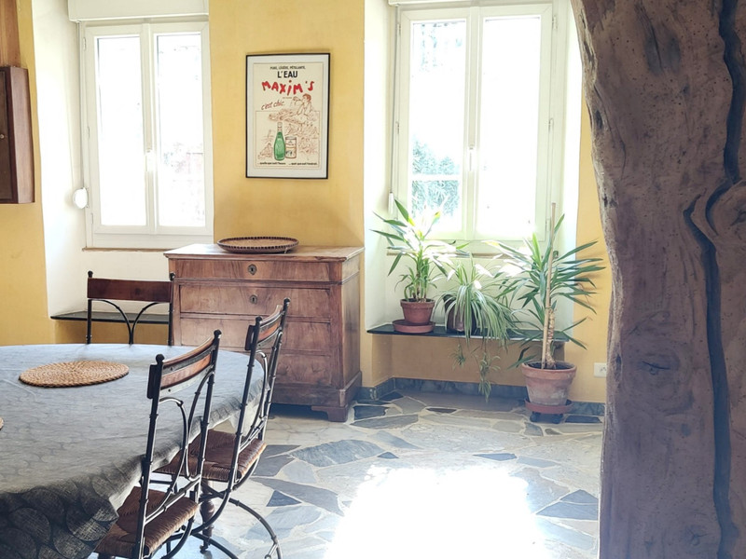
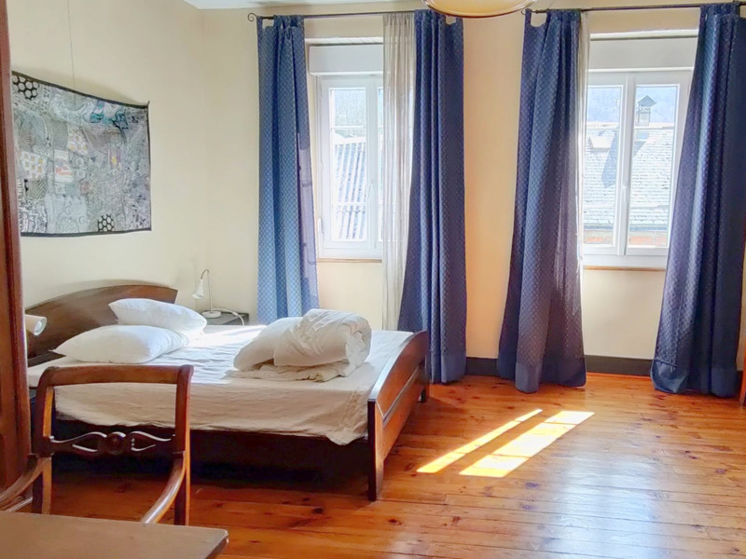
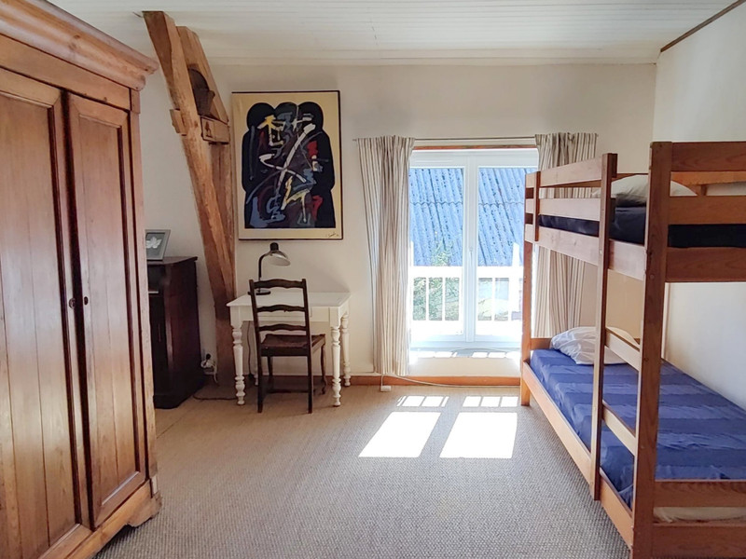
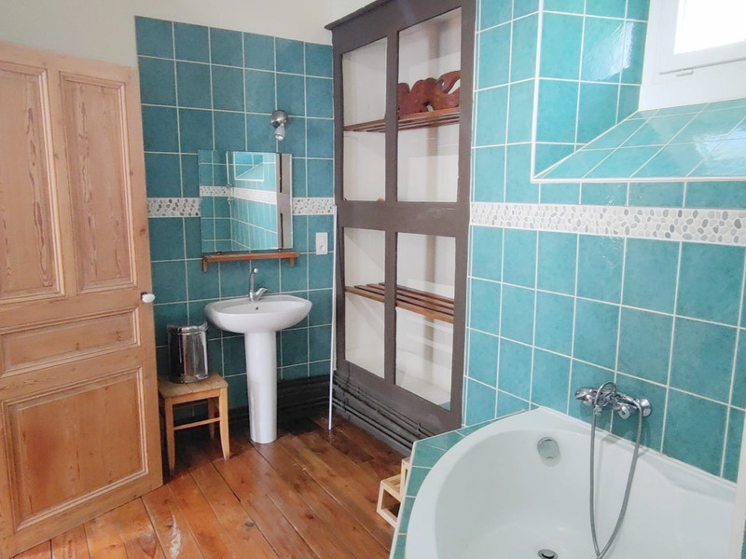
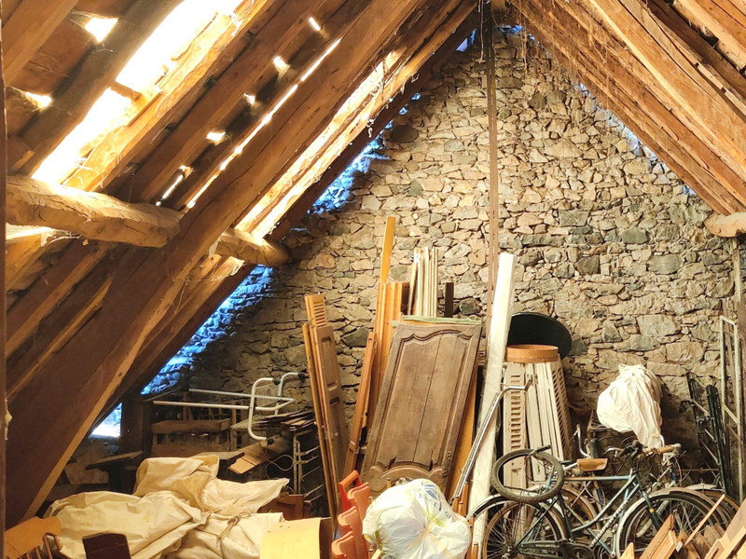
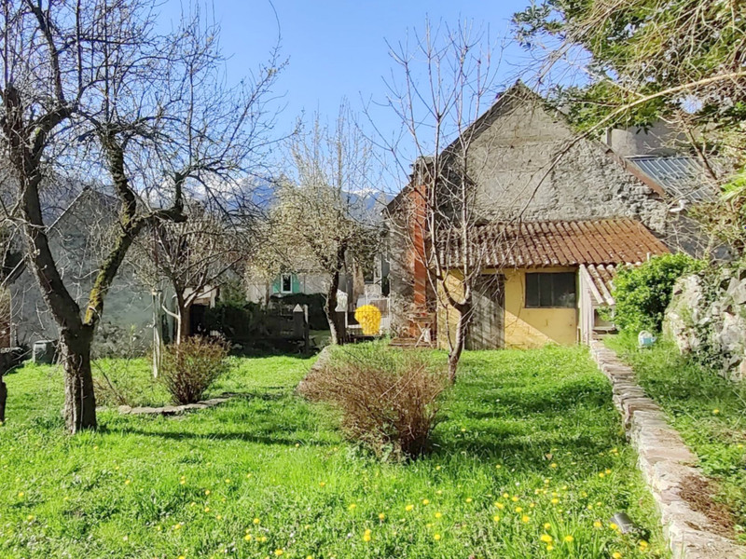
| Price |
€380 000
agency fees to be paid by the seller |
Ref | A28017CMC31 |
|---|---|---|---|
| Town |
BOUTX |
Dept | Haute-Garonne |
| Surface | 203 M2* | Plot Size | 670 M2 |
| Bathroom | 3 | Bedrooms | 4 |
| Location |
|
Type |
|
| Features |
|
Condition |
|
| Share this property | Print description | ||
 Voir l'annonce en français
Voir l'annonce en français
|
|||
The property is a hidden gem situated in the heart of the typical mountain village of Boutx.
This attractive house offers the possibility of a family home and gite with a barn that could be converted into additional accommodation.
The grounds are private and enclosed with parking for up to 3 cars, rare for this mountain village.
15 minutes from the border of Spain and the Val d'Aran with a large choice of restaurants, cafes and shops.
SKI INFORMATION
* 14-minute drive to Le Mourtis Ski Resort (8.8 km)
* 24-minute drive (23 km) to the tele-cabin atBagnères de Luchon (Superbagneres Ski Resort)
* 36-minute drive to Peyragudes Ski Resort (33.4 km)
Read more ...
You enter the property via a walled entrance with an iron gate into a courtyard that can accommodate 3 vehicles.
Access to the main house is to the left and there is a barn on the right, with lots of storage which could also be renovated to provide additional accommodation for example a gite to rent. .
At the end of the courtyard, there is a flat garden which is secured with walls and an iron gate with trees, shrubs and a relaxing bubbling stream that passes by and fantastic panoramic view of the mountains.
There is a large garden shed that has the oil store for the central heating with space for storing garden equipment.
This property has many original features such as beautiful marble flooring, original wooden staircase, exposed beams, doors, wall cupboard, and fireplaces with mantels, all contributing to the unique qualities of this property.
MAIN HOUSE
All the windows are double-glazed except those in the attic.
There is a Soliane fuel oil heating system with radiators, 2 open fireplaces, 1 wood stove and a hot water tank.
GROUND FLOOR
This floor is divided into 4 main areas.
ENTRANCE
The man entrance has a vestibule with a patio door and 2 long windows leading into the entrance hallway with two beautiful original wooden doors.
The hallway has marble flooring, half wood panelled walls and an original wooden staircase with and wood and iron balustrade leading to the upper floors.
LIVING ROOM
To the left of the hallway, a door opens into a spacious living room (35 m2) with matching marble floor, an exposed stone wall, open stone fireplace with a lovely curved wooden mantle, wooden beams, a radiator, 2 window each with manual shutters that ace out to the courtyard area. There is an additional high level ceiling on one wall with an external iron grill
DINING ROOM
Right of the hallway, a door opens into a large dining room (35 m2) with matching marble floor, 2 windows with manual shutters facing the courtyard, an open stone fireplace with a beautiful mantle, exposed beams, an original wooden wall cupboard and a radiator.
This room has 3 wooden doors, one opening into the hallway, one leading into the kitchen and the third door opens into a separate WC with filed floor, wash basin and a radiator.
The WC leads into a small laundry room with tiled floor and walls.
KITCHEN/DINING AREA
This room again measures approximately 35 m2 and has the matching marble floor and a patio door opening out to the courtyard, a window with an original marble 'evier' , a wooden wall cupboard, a radiator and a door that opens into the second staircase leading up to the first floor.
The room has a dining area and a raised kitchen area with a professional double sink, tiled floor and walls and folding doors opening into the small utility/boiler room.
FIRST FLOOR
The first floor is divided into two distinct areas - each accessed via its own staircase.
AREA ONE
Accessed via the marble staircase that leads up from the ground floor kitchen this independent first floor unit has 2 connected double bedrooms and a shower room.
The bedrooms have coco matting carpets and windows, exposed joists, wall cupboard and a radiator.
A sliding door leads into the shower room with wooden floor, a contemporary wash basin, WC, a spacious tiled Italian styled shower and a heated towel rail.
AREA TWO
The main entrance hallway to the house has a wooden staircase leading up to the first floor that opens onto a long hallway with wooden floor and half wood panelled walls. At the far end of the hallway a patio door opens onto a small ornate balcony with iron balustrade overlooking the courtyard and the barn with views of the mountains.
To the right of the hallway, you have 2 doors, one opening to a spacious storage room and the other one opens into a very bright bedroom with 3 windows with manual shutters, wooden floor, a decorative marble fireplace and a radiator.
A sliding door opens to a stylish en-suite bathroom with wooden floor and beams, a window with manual shutter, an old-fashioned styled wash basin, a free standing bath, half tiled walls, tiled shower, and a radiator.
To the left of the hallway, there is another bedroom with 2 windows with
manual shutters, wooden floor and beams and a radiator. A wooden door opens into an en-suite bathroom with wooden floor, a small window with grill, a wash basin, a built-in storage unit with shelving, a WC, and a large corner bath with shower.
ATTIC
There are 2 attics, again separately accessed the same as the first floor.
AREA ONE
A trap door in the landing of the first floor (accessed via the staircase from the kitchen, opens into a space - it could be possible to add a staircase to make use of this space.
AREA TWO
The lovely original wooden staircase from the entrance hall continues up from the first floor to the spacious attic with 4 difference rooms that could easily be converted to create additional accommodation, for example an independent apartment.
This floor does not have double glazing or heating currently.
The attic could provide additional bedrooms and bathrooms.
Or the rooms could be used as follows:
* A living room
* Kitchen area
* 2 bedrooms
* Shower room (there are pipes in place ready to create this space and electricity cables in the cupboard in the hall ready to connect to).
Alternatively, the attic could be used for storage or as a workshop and/or games room. It has a wooden floor and exposed beams.
BARN
The barn faces the house across the courtyard and is currently used as a workshop and storage area but could be converted into one or two properties (gite/studo) to provide revenue.
The barn has exposed beams and stone walls and the following spaces:
GROUND FLOOR
There is approximatley 50 m2 of space divided into 2 distinct areas, each with its own access:
AREA ONE
Wide entrance doors lead into this larger area with dirt floor, exposed stone walls and an openiing with a shutter. A staircase leads up to the first floor trap door.
AREA TWO
A separate door leads into this second smaller space currently used as a workshop.
FIRST FLOOR
The trap door at the top of the staircase opens into the first floor (again approximately 50 m2)
To the right is a large area with a vaulted wooden ceiling and to the left a smaller space (over the workshop) with a large wall openng with two wooden doors.
REGION
The village of Boutx is close to all outdoor activities including:
● Downhill skiing, snowboarding, snowshoeing and cross country skiing
● Walking and hiking trails at all levels
● Cycling (mountain biking and Tour de France climbs)
● Rivers and lakes to swim, fish, canoe, and raft on
● Rock climbing
● Golf courses
Lovely places to visit such as Bagnères de Luchon (24 minutes), the “Queen of the Pyrenees”, where you will be spoilt for choice in terms of places to eat, things to do and places to relax, including a thermal baths with natural cave sauna and swimming pool.
There is the village of Aspet (approximately 40 minutes away) with a variety of shops and services, bars, and restaurants/cafe. . There is a market twice a week on Wednesday and Saturday.
And of course, you are within 20 minutes of The Val d’Aran in Spain which has lovely villages with tapas restaurants, bars, and shops.
You can also visit the pretty little village of Bossost and the new animal park where you can observe the different animals of the region in their natural habitat and eat at one of the 2 Michelin star restaurants.
Toulouse International Airport is approximately 1h30 and Tarbes-Lourdes airport an hour from the property.
The A64 motorway is 30 minutes by car, the train stations at Montrejeau 25
minutes, and at Saint Gaudens, 40 minutes.
In summary, a perfect opportunity to purchase this character property with great business potential and to shape and design it to bring it up to its full potential.
Do not hesitate to contact me to arrange a visit and explore this wonderful region hidden away in the lovely Pyrenees mountains.
------
Information about risks to which this property is exposed is available on the Géorisques website : https://www.georisques.gouv.fr
*Property details are for information only and have no contractual value. Leggett Immobilier cannot be held responsible for any inaccuracies that may occur.
**The currency conversion is for convenience of reference only.