Register to attend or catch up on our 'Buying in France' webinars -
REGISTER
Register to attend or catch up on our
'Buying in France' webinars
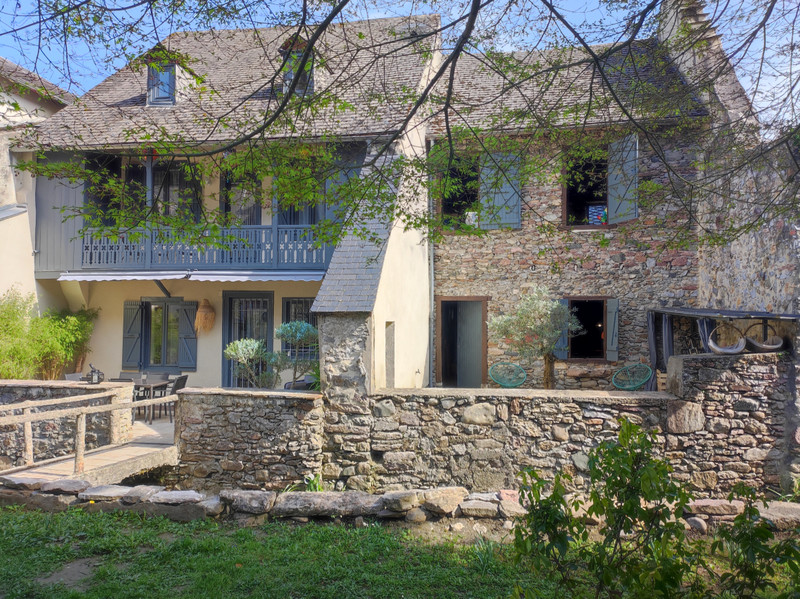
Ask anything ...

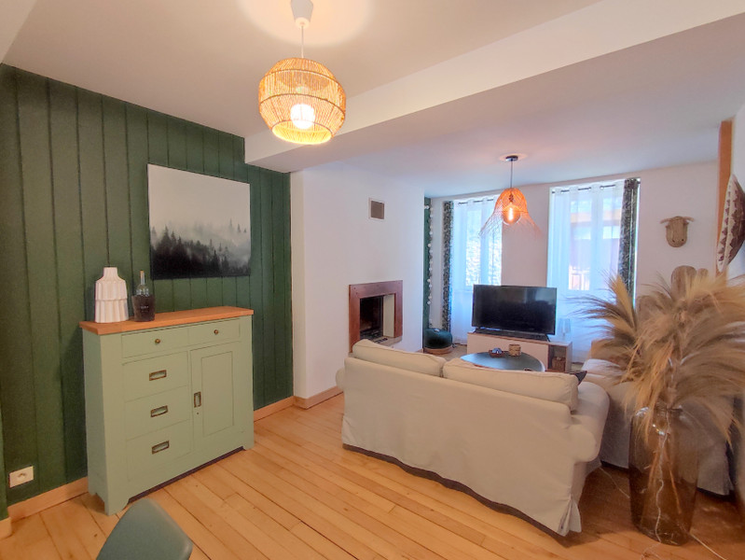


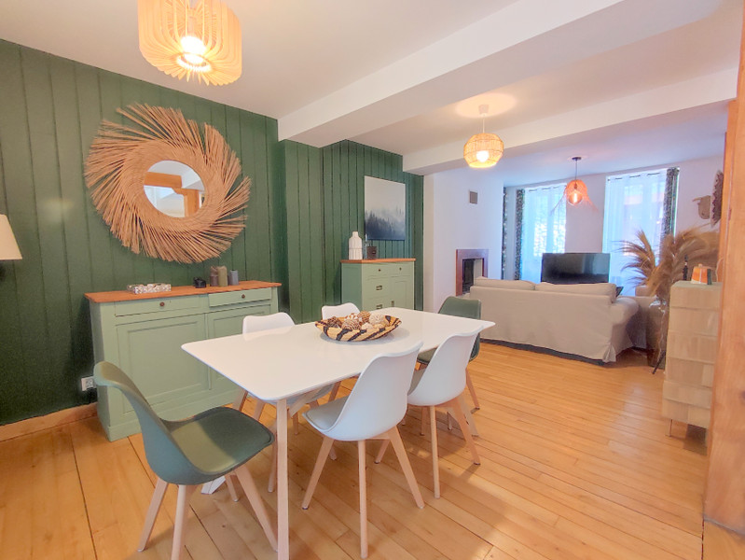
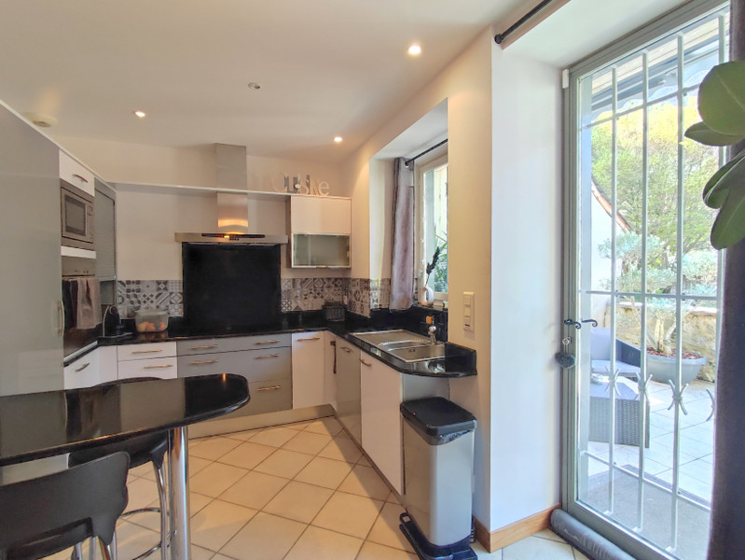
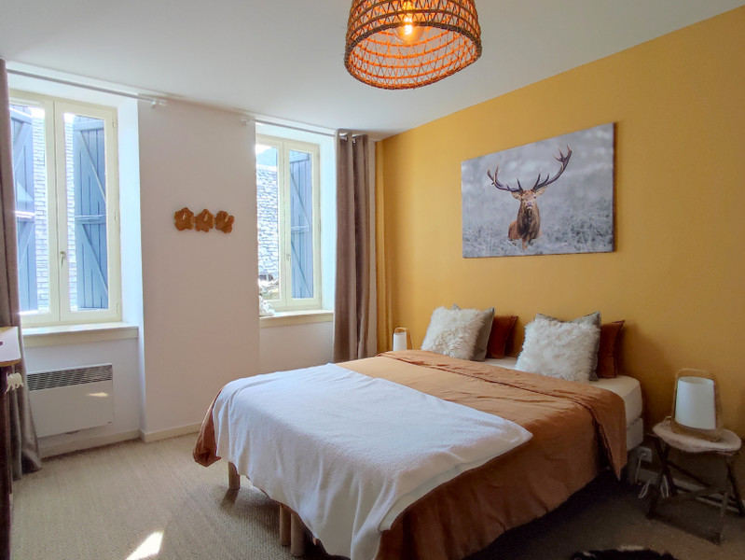
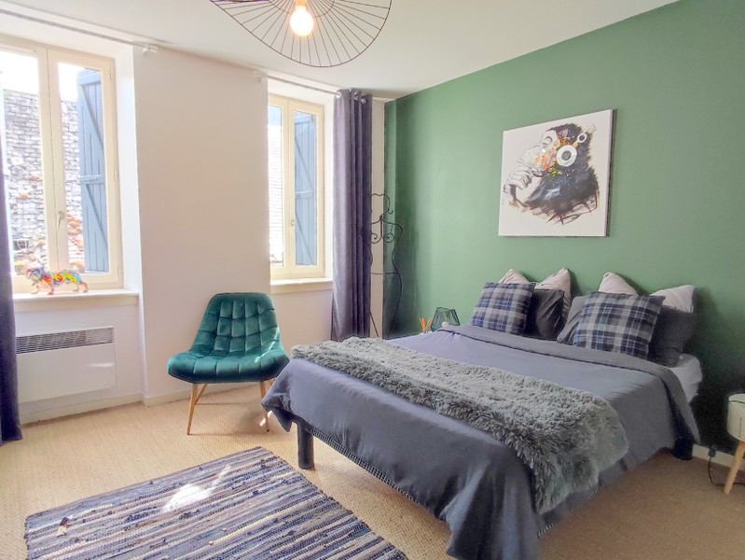
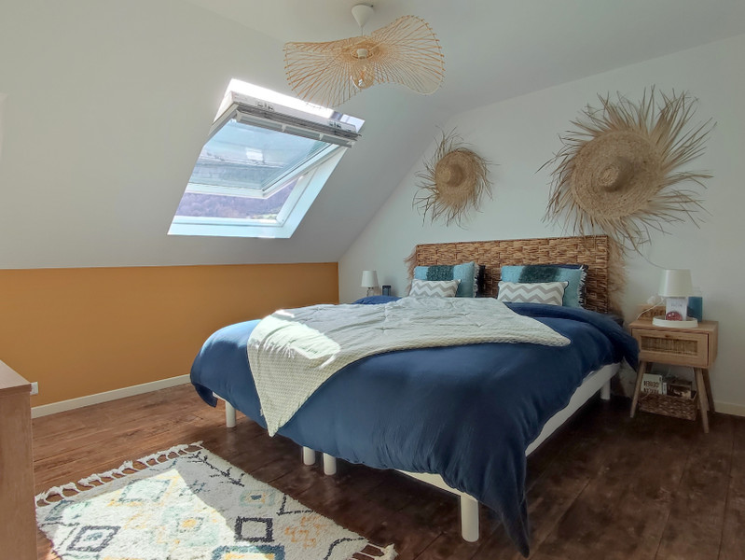
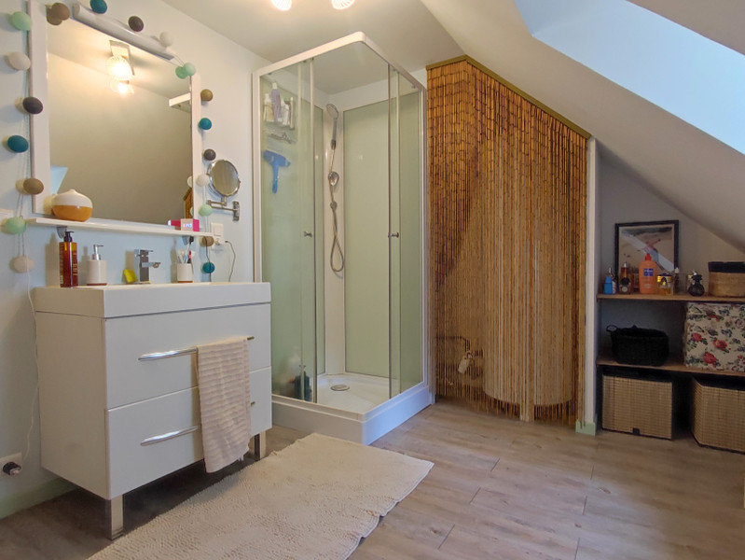
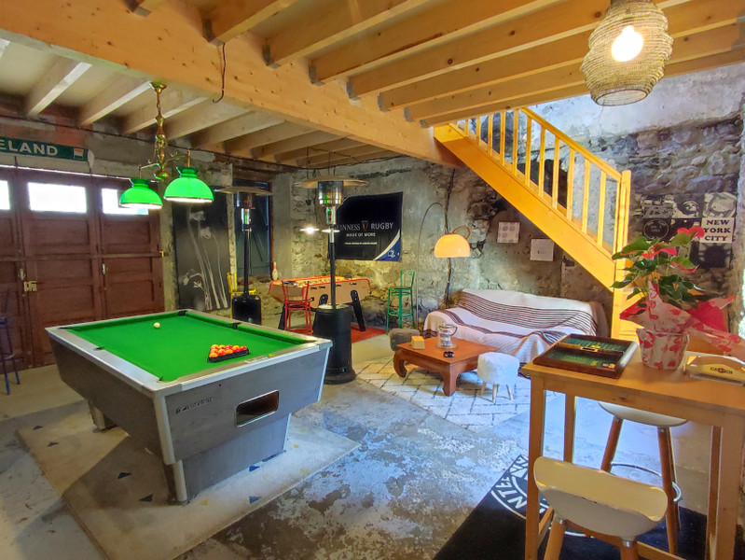
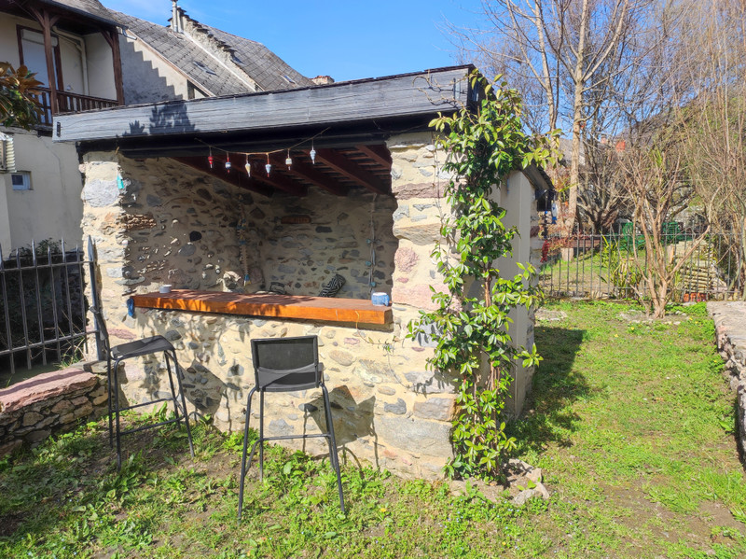
| Price |
€350 000
agency fees to be paid by the seller |
Ref | A27710CMC31 |
|---|---|---|---|
| Town |
CIERP-GAUD |
Dept | Haute-Garonne |
| Surface | 145.8 M2* | Plot Size | 450 M2 |
| Bathroom | 2 | Bedrooms | 4 |
| Location |
|
Type |
|
| Features |
|
Condition |
|
| Share this property | Print description | ||
 Voir l'annonce en français
Voir l'annonce en français
|
|||
Situated in the heart of the village yet in a very peaceful location this wonderful home has been completely renovated to a high standard. You can move in immediately and enjoy your new home and relax.
The property also has a barn that can be used as a garage and workshop and a leisure space (gym, games room etc). Or - it could be converted into 2 apartments to rent, or a second house or gite.
There is a tranquil terrace and garden in front of the house and a lovely courtyard in front of the barn.
There is also an enclosed parking area for 4 cars with an electric gate.
The garden has mature pretty shrubs and trees and a small building that they use as a bar to relax with family and friends.
SKI INFORMATION
* 16km (23 min) to Le Mourtis ski resort
* 17 km (19 min) to the tele-cabin to Superbagneres ski resort
* 30 km (33 min) to skiing at Peyragudes Read more ...
To fully appreciate the property, please scroll down and look at the 360 degree video tours of each room and the exterior.
FULL DESCRIPTION OF THE PROPERTY
Beautiful house with a barn renovated to a high standard and ready to move into and enjoy.
Based on a quiet lane just a quick walk to all the shops, services and bars in the centre of the village.
HOUSE
The property is charming and appealing with pretty shutters.
GROUND FLOOR
The front door opens into the vestibule with an alarm system for security and hanging space for outdoor clothing.
From the vestibule you enter the bright living space.
A door to the left opens into the laundry room with a window facing the lane, lots of storage space, a sink and a radiator.
The entrance hall has a radiator and the original beautiful wooden staircase on the left hand side.
LIVING AREA
This large space is naturally divided into three distinct areas:
LOUNGE/DINING AREA
This space has a:
* Lovely wooden floor
* Window facing the outside terrace
* Door leading out to the terrace
* 2 windows facing the little lane
* Insert fireplace with glass that can be opened completely or closed
* Radiator
A perfect, tastefully decorated space to relax and eat with family and friends.
KITCHEN
The entrance hall and the kitchen have a tiled floor. The kitchen is fully equipped with a:
* breakfast bar with a stunning Zimbabwe black granite surface (matching the rest of the kitchen surfaces)
* range of kitchen units
* integrated fridge/freezer
* classic NEFF oven
* built in NEFF microwave oven
* SAMSUNG induction hob
* NEFF extractor hood
* sink
* NEFF dish-washer
There is a window in the kitchen with an ornate grill facing the outdoor terrace.
WC
There is a separate WC on the ground floor with tiled floor and half tiled walls.
As you climb the original wooden staircase with iron and wood balustrade you arrive on the first floor of the house.
FIRST FLOOR
The hallway has a radiator with a door out to the balcony that runs the full width of the house and overlooks the garden, terrace and river - a perfect place to start the day with coffee or tea.
The balcony has two storage areas - one at each side left and right.
The accommodation on this floor consists of the following:
BEDROOM 1
* Spacious room
* 2 windows making the room bright and welcoming
* Radiator
BEDROOM 2
* Spacious room
* 2 windows again bright and sunny
* Radiator
* Built-in wardrobes (floor to ceiling)
BEDROOM 3
* Facing the river
* Built-in wardrobes (floor to ceiling)
BATHROOM
* Window facing the river
* Corner bath
* Wash basin
* Towel radiator
WC
* Tiled floor
* Half tiled walls
The original wooden staircase continues up to the attic floor.
2ND FLOOR
This floor consists of the following:
LARGE LIVING SPACE
* Exposed beams
* Original floor
* Window facing the river
* Dressing (range of storage for clothing etc)
* Radiator
The living space is currently used as an additional lounge but could easily be a large bedroom if preferred.
There is a small mezzanine with a ladder that can accommodate 2 beds (for friends and family).
BEDROOM 4
This is a particularly sunny and bright bedroom with:
* Window
* Large Velux
* Original floor
* Radiator
SHOWER ROOM
This is a spacious room with:
* Wash basin in unit
* Shower
* Towel radiator
* Window facing the river
The hot water cylinder is located in the shower room.
EXTERIOR
The door from the living area opens out on to the spacious tiled terrace with two awnings giving shade to relax on hot sunny days.
A trap door on the terrace opens with steps down wine cellar.
A small bridge crosses the pretty stream and leads on to the garden area with various beautiful mature flowering shrubs and trees (including a fig, pear and 2 olive trees).
There is a small building used as a bar and is an ideal to entertain, have a barbecue and relax, listening to the sound of the river passing by. There is a beautiful jasmine tree climbing up the side.
GRANGE
This lovely home has the advantage of a large attached barn, currently used as a garage/workshop and games area.
The owners have recently applied for permission to convert the barn into either:
* Two apartments each with a separate entrance, one on each floor
* One house/gite.
The barn could be used to either generate income or increase the accommodation of the current property as follows:
* Additional family accommodation (parents, older children etc)
* Holiday rental accommodation
* Long term rental accommodation
Each floor of the barn measures approximately 45 m2 as follows:
GROUND FLOOR
* Electricity (lighting)
* Cement floor
* Garage style door
* Window opening (no glass) with shutters
* New ceiling beams and floor
* Door from the courtyard
* Window opening to the lane (no glass) with shutters.
FIRST FLOOR
A wooden staircase leads up to the first floor with:
* Attractive exposed stone walls
* 2 window openings facing the little lane
* 2 window openings facing the river
* Very high ceiling (it could be possible to split this floor into two levels and have a mezzanine area)
* A door facing the river (not able to be used unless a balcony is added)
The owners have planning permission to open part of the wall and create a separate access with external staircase. The staircase between the floors could then be removed to create two independent living areas (for example 2 apartments).
COURTYARD
There is a private courtyard in front of the barn facing the river with:
* Wood store
* Olive tree
This could be a private area for the barn if converted into accommodation.
An archway leads currently to the terrace in front of the house.
PARKING
A separate small bridge leads from the garden across the stream to the parking area with:
* 4 raspberry bushes
* parking for 4 cars
* electric gates.
ADDITIONAL INFORMATION
The property benefits from main drainage (rare in many villages in the region).
The taxe fonciere is only 603 euros per year.
There is fibre optic Wi-Fi in the property.
Possibility to buy the house fully furnished.
In summary, a ready-to-move-into home, beautifully decorated, completely renovated in a popular village with:
* 2 bars
* bakers
* hairdressers
* outdoor market once a week
* newsagent
* post office
* bed and breakfast accommodation.
A small shopping complex is about a 10 minute walk from the house with:
* Intermarche supermarket
* Computer shop/repair
* Optician
* Notaire office
* Double glazing
* Garage
* Petrol station/car wash
* Beautician
* Florist
* Restaurant/take-away
* Dentist
* Physiotherapist
The village also has an electric car charging station and a camp site.
Within 30 minutes or less you have Lidl, Super U, Aldi, Carrefour, Intermarche, Casino supermarkets and a number of DIY supermarkets.
Everything is within easy reach.
Bagneres de Luchon, St Bertrand de Comminges and Bossost in Spain are all just 20 minutes by car.
REGION
You are within each reach of the following leisure activities and amenities:
• Downhill skiing, snowboarding, snowshoe trails and cross country skiing
• Walking and hiking trails at all levels
• Cycling (mountain biking and Tour de France climbs)
• Paragliding, rafting and fishing
• Adventure park
• Lakes and Mountains
• A renowned spa resort in Bagneres de Luchon with sulphurous hot springs, spa and swimming pool
• Leisure airport (gliding, leisure flights etc)
• Shops, cinema, restaurants and historical sites.
• And less than 20 minutes away from the pretty Spanish villages with tapas bars and restaurants.
* Toulouse International Airport is 1h 20 minutes
* Tarbes/Lourdes Airport is less than 1 hour away
* Gourdan Polignan (Montrejeau) train station is just 22 km from the property
* The A64 motorway to Pau, Tarbes, Toulouse is 23 minutes away
Please contact me for more information or to organise a visit.
------
Information about risks to which this property is exposed is available on the Géorisques website : https://www.georisques.gouv.fr
*Property details are for information only and have no contractual value. Leggett Immobilier cannot be held responsible for any inaccuracies that may occur.
**The currency conversion is for convenience of reference only.
DPE blank.