Register to attend or catch up on our 'Buying in France' webinars -
REGISTER
Register to attend or catch up on our
'Buying in France' webinars
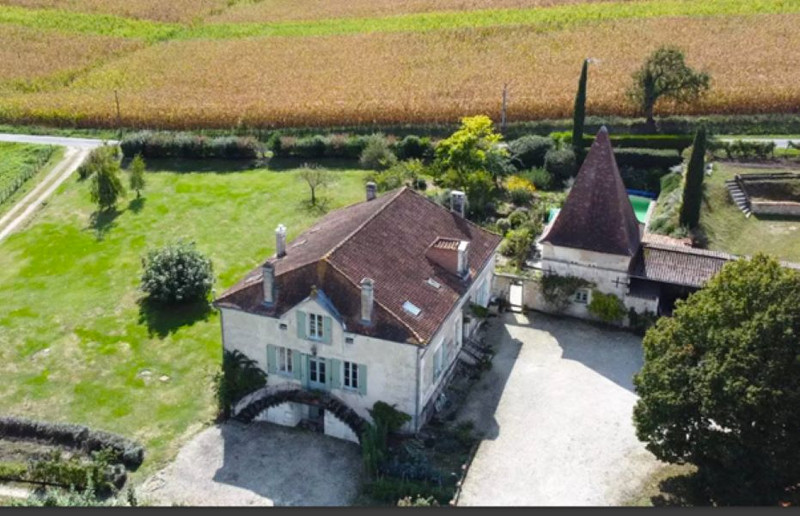

Ask anything ...

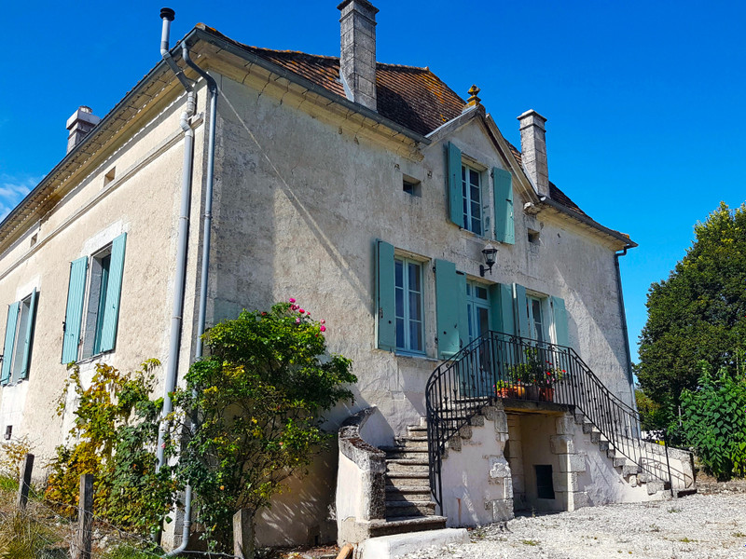
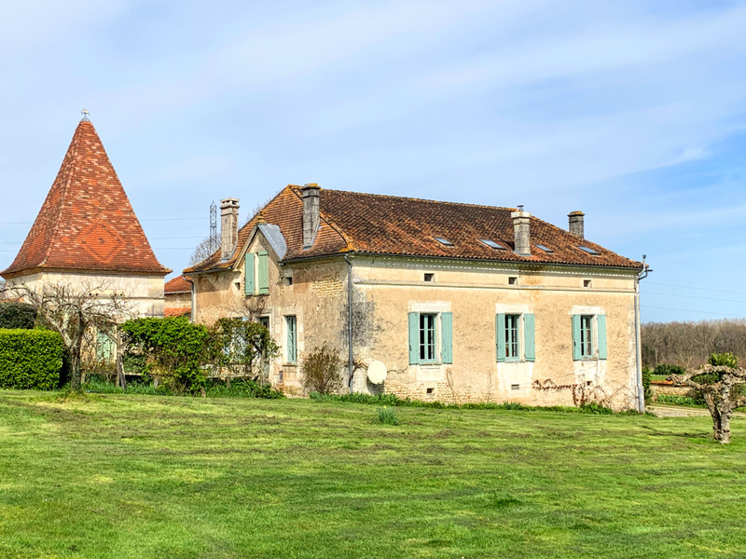
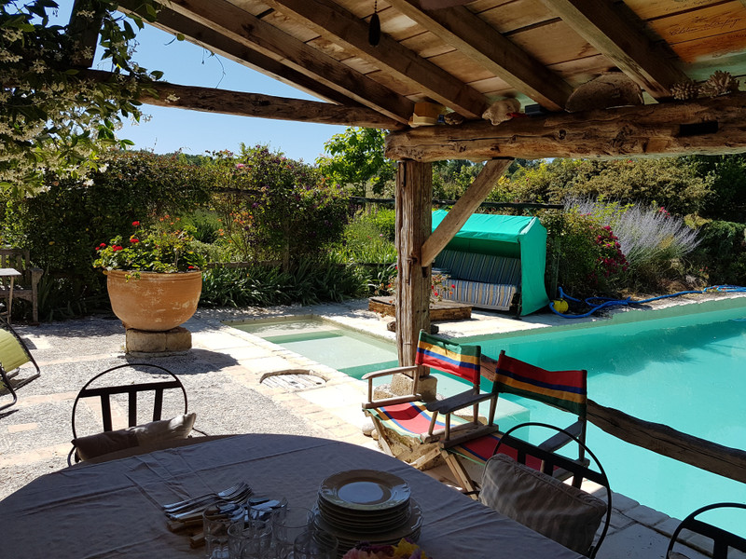
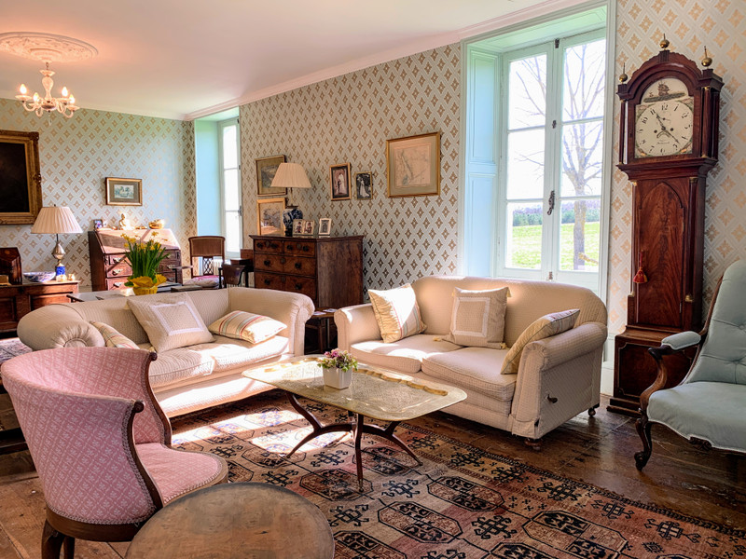
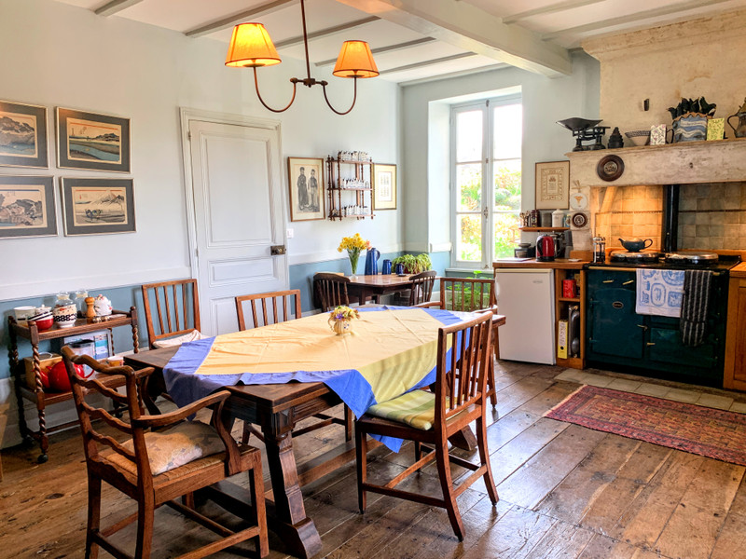
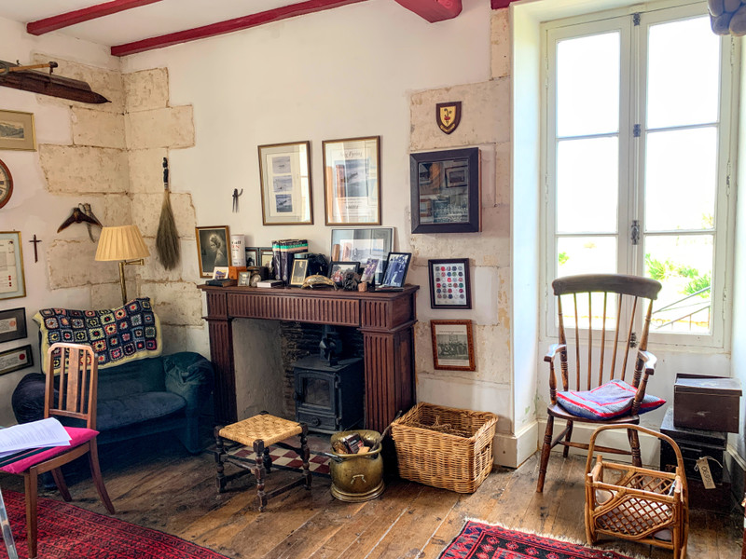
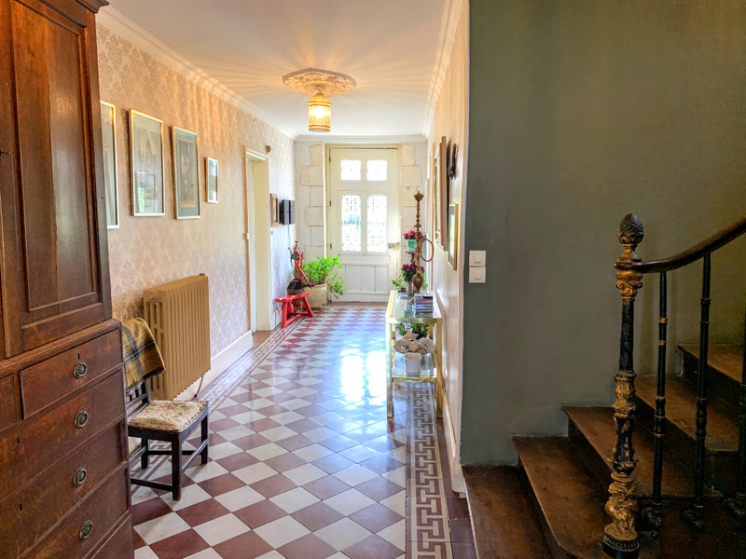
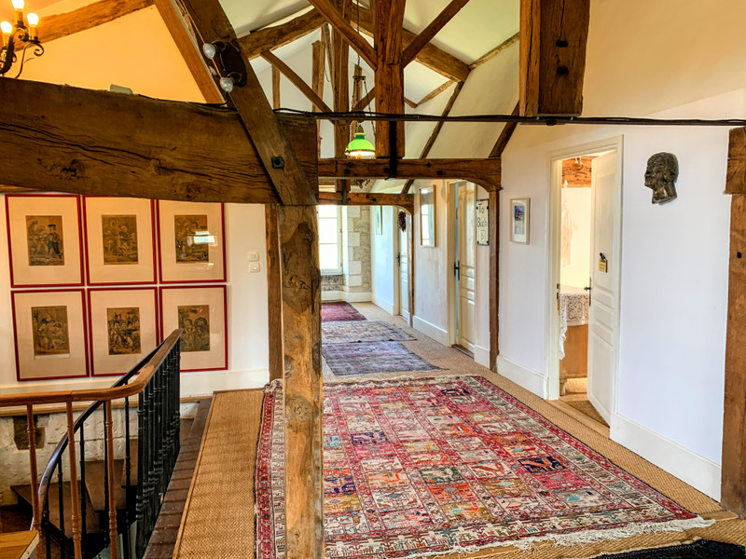
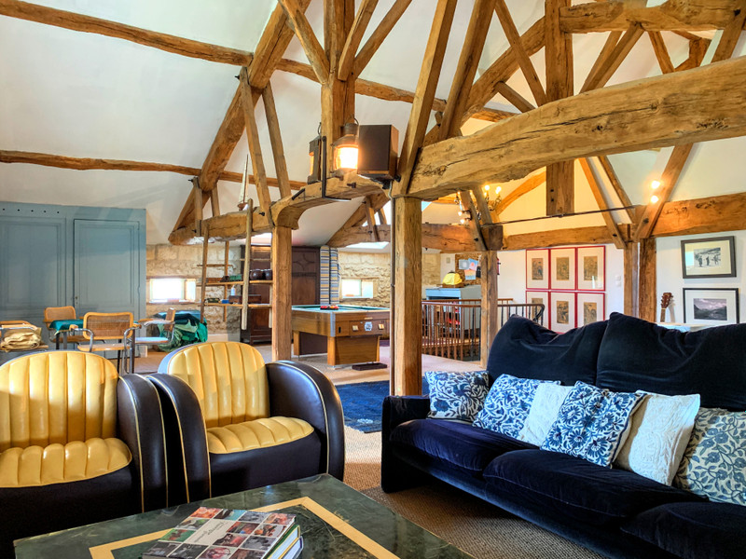
| Price |
€535 300
(HAI)**
**agency fees included : 6 % TTC to be paid by the buyer (€505 000 without fees) |
Ref | A27685SHH16 |
|---|---|---|---|
| Town |
SAINT-ROMAIN |
Dept | Charente |
| Surface | 269 M2* | Plot Size | 3498 M2 |
| Bathroom | 4 | Bedrooms | 5 |
| Location |
|
Type |
|
| Features | Condition |
|
|
| Share this property | Print description | ||
 Voir l'annonce en français
| More Leggett Exclusive Properties >>
Voir l'annonce en français
| More Leggett Exclusive Properties >>
|
|||
This beautifully renovated stone house, dating back to the mid-1800 ‘s, can be found 6 km from Aubeterre sur Dronne, which is classed as one of France’s prettiest villages. The property promises to captivate you with its generously proportioned and luminous rooms, adorned with high ceilings. The house seamlessly blends the charm of original stone with modern comforts, boasting oil fired central heating, a compliant septic tank (installed in 2018), and exquisite interior decoration. Additionally, a separate ‘Pigeonnier’ featuring a double bedroom, shower, WC and sauna, is ready for rental, making it an ideal option for a B&B opportunity, or simply for hosting extended family and friends.
To complement this property, there is a solid hangar offering versatile potential – whether for storage, parking for cars, or workshop. Read more ...
A driveway sweeps around the property, leading you to the double stone steps to the front entrance.
MAIN HOUSE
GROUND FLOOR:
- SPACIOUS ENTRANCE HALL (21m²) with an entrance vestibule, the splendid hall with the original tile floor, ceiling roses, connects the front of the property to the back garden.
- COUNTRY KITCHEN/DINING ROOM (26m²) with AGA type range set into a large stone chimney, bespoke oak storage units and original wooden flooring. Dual aspect windows.
- BOOT ROOM leading to BACK KITCHEN. (5.3m²) Extremely functional space with door to outside. Plenty of space for coats and boots. Leading to 2nd kitchen area with sink, plumbing for dishwasher and fridge freezer.
- SITTING ROOM (35m²) a splendid room, which baths in light. An open fireplace and the original wood flooring and deep skirting boards compliment this room.
- STUDY/SNUG (16m²) a cosy and versatile room with a chimney housing a wood burning stove.
- GROUND FLOOR EN-SUITE BEDROOM (22m²) with a working fireplace and an ENSUITE BATHROOM (7m²) which includes a freestanding roll top bath, W.C. bidet and double basin unit.
- Separate WC with wash basin
A door leads down to the basement, which has a partly concrete floor. This houses the oil fired central heating boiler and workshop area. A door leads out to the front of the property under the stone steps.
The original chestnut staircase leads to the first floor
FIRST FLOOR :
The first floor has been totally renovated, it has full height ceilings up to the original oak beams and showing some thick (50cm) natural stone walls, offering flexible accommodation adaptable to personal requirements.
- LANDING /CORRIDOR (15.9m²)
- RECEPTION/RECREATIONAL AREA (73.8m²) incorporating a sitting area and games room. Ideal for B&B. This space could easily be converted into more bedrooms if required.
- HEATED LINEN CUPBOARD
- BEDROOM 2 (27.3) including an ENSUITE shower room with basin and W.C.
- BEDROOM 3 (16.9m²)
- BEDROOM 4 (16.4m²)
- FAMILY BATHROOM (7.7m²) with bath, W.C. and basin
PIGEONNIER with GUEST ACCOMMODATION:
GROUND FLOOR:
- Shower, W.C. and Sauna
- DOUBLE BEDROOM AREA looking up to the beautiful intricate network of beams.
OUTSIDE:
- LARGE COVERED TERRACE complete with built-in barbecue and sink. Ideal for passing moments with friend and family, enjoying the fine weather and alfresco dining.
- SWIMMING POOL 15m x 4m a depth of 1.75m
- HANGAR (approximately 12m x 4m) which houses the pool pump and workings. Plenty of space to park cars
-MATURE, well-stocked gardens, with an abundant of colour throughout the seasons.
The property also benefits from a septic tank which conforms to today's standards.
------
Information about risks to which this property is exposed is available on the Géorisques website : https://www.georisques.gouv.fr
*Property details are for information only and have no contractual value. Leggett Immobilier cannot be held responsible for any inaccuracies that may occur.
**The currency conversion is for convenience of reference only.