Register to attend or catch up on our 'Buying in France' webinars -
REGISTER
Register to attend or catch up on our
'Buying in France' webinars
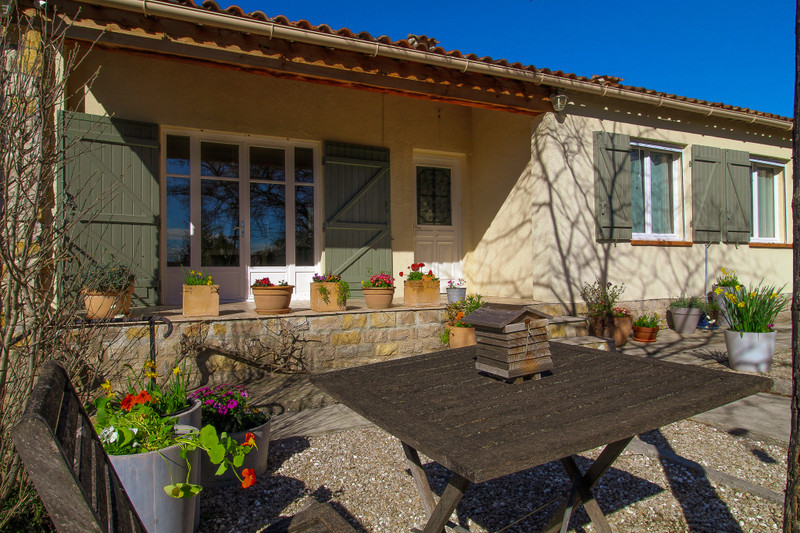
Ask anything ...

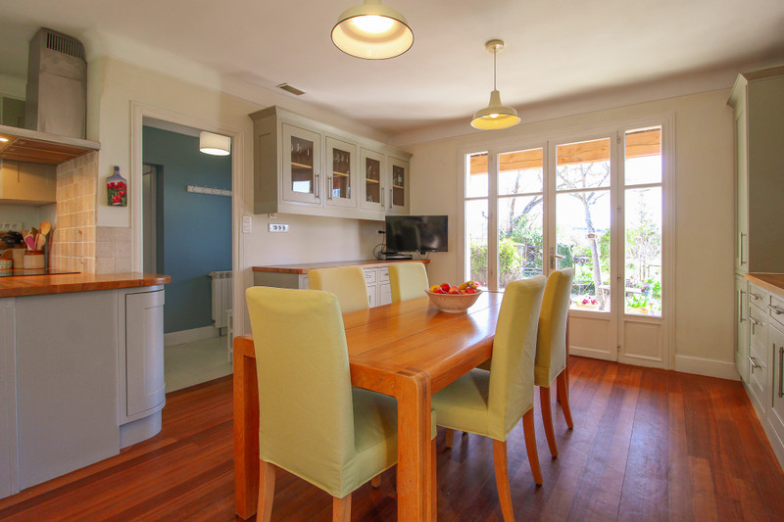
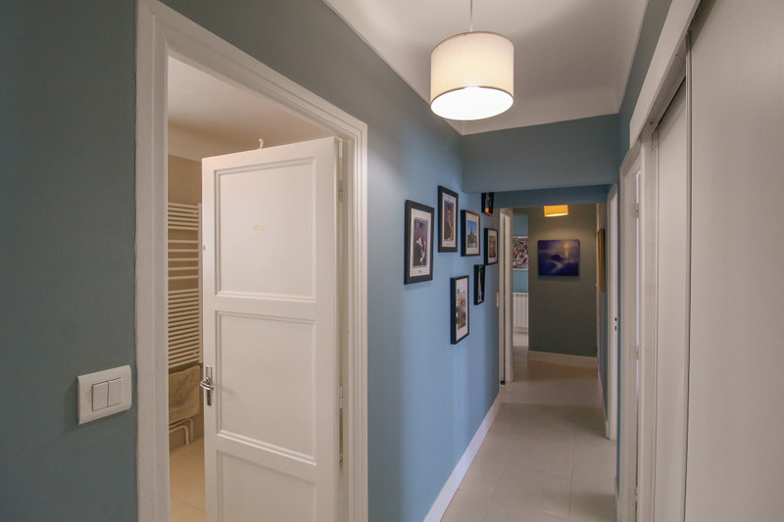
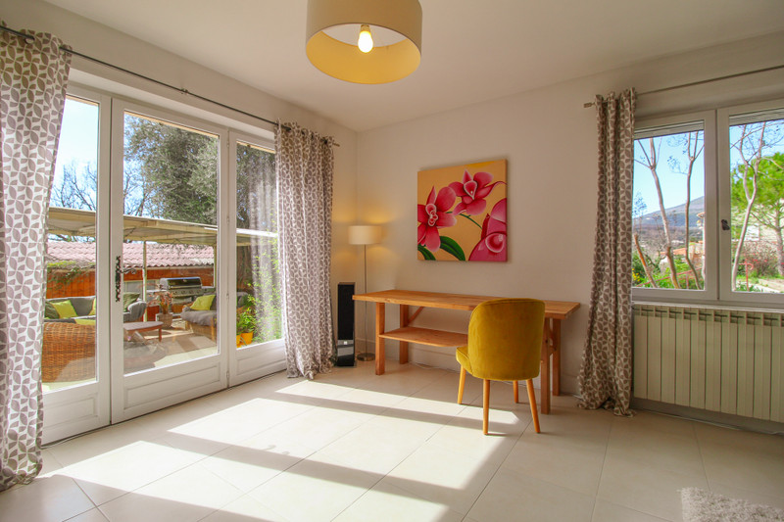
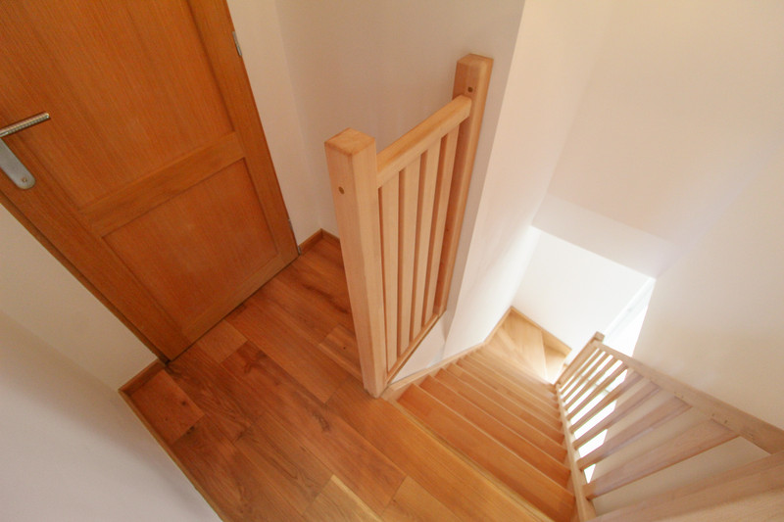
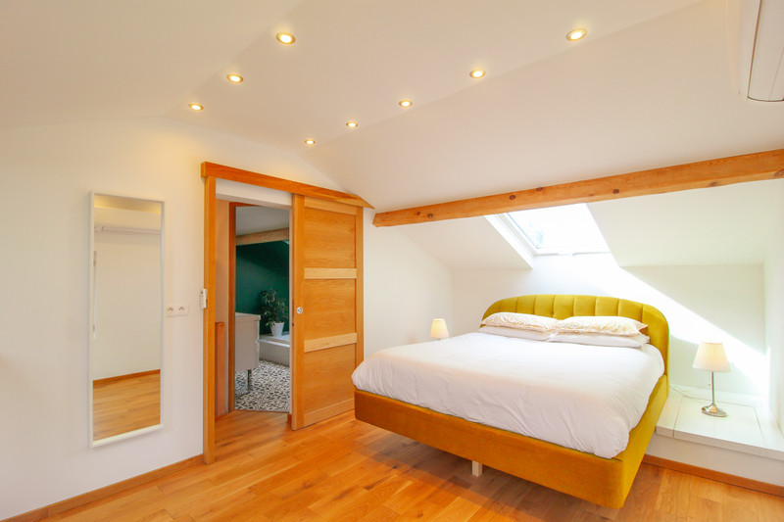
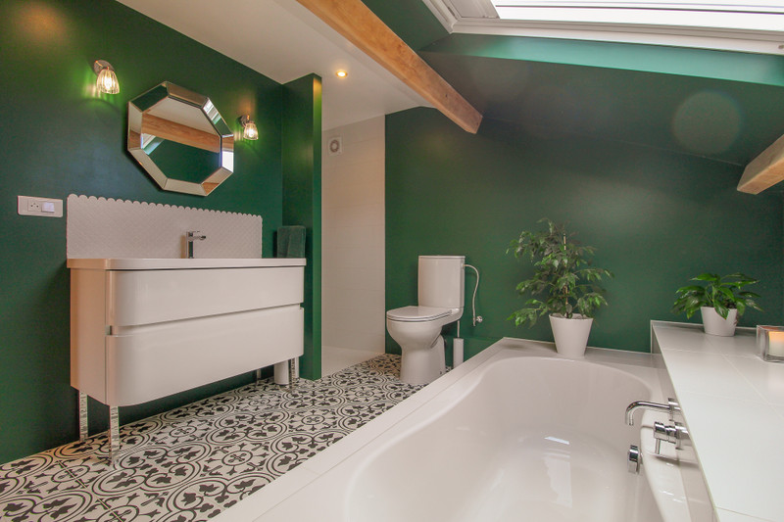
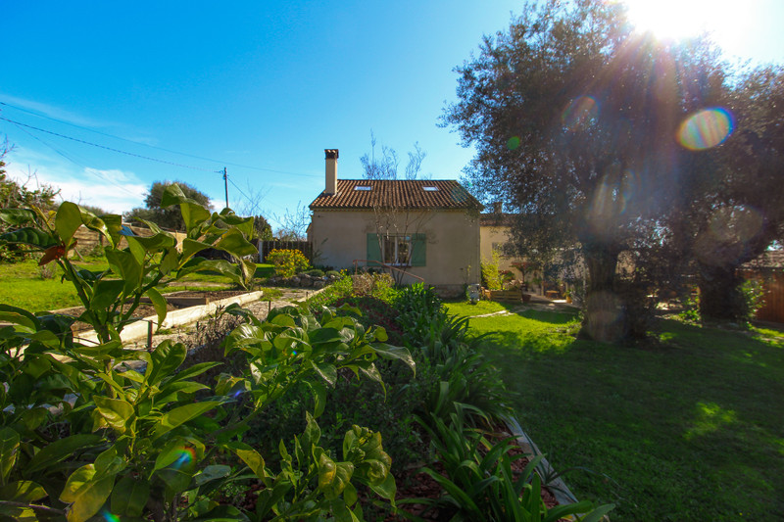
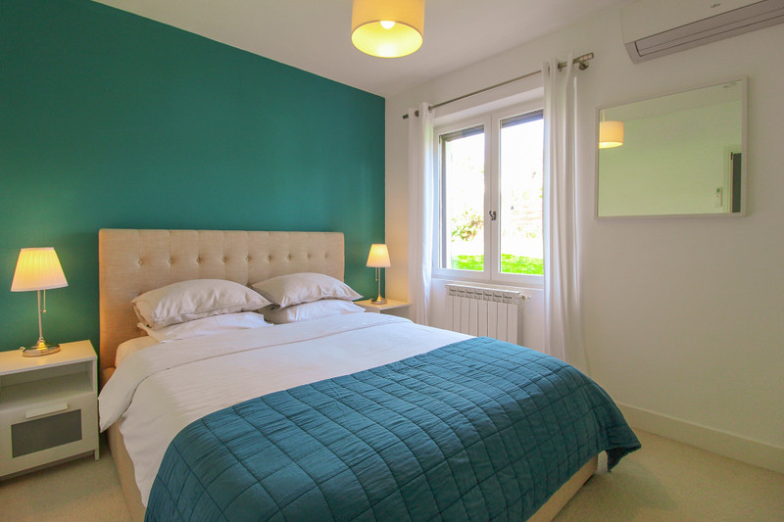
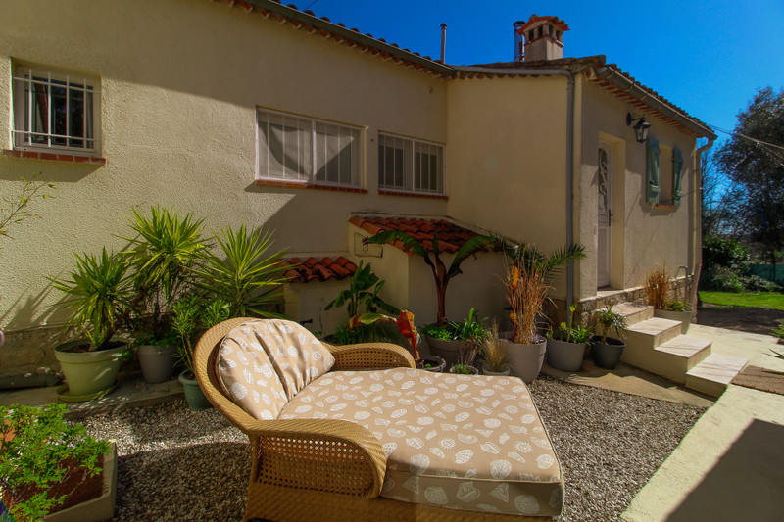
| Price |
€890 000
(HAI)**
**agency fees included : 6 % TTC to be paid by the buyer (€839 623 without fees) Reduction from €925,000 to €890,000 |
Ref | A27558MLE06 |
|---|---|---|---|
| Town |
CHÂTEAUNEUF-GRASSE |
Dept | Alpes-Maritimes |
| Surface | 160 M2* | Plot Size | 1896 M2 |
| Bathroom | 3 | Bedrooms | 4 |
| Location |
|
Type |
|
| Features | Condition |
|
|
| Share this property | Print description | ||
 Voir l'annonce en français
Voir l'annonce en français
|
|||
This very pretty house dates back to the late 1950s and is built over two levels for a total habitable space of approximately 160m². Sitting atop a predominantly flat, fenced plot of 1896m², filled with lawns, flower beds and olive trees, it comprises 4 spacious bedrooms, all with in-built cupboards, a large office space, 3 bath / shower rooms, a cosy living room with open fireplace and an inviting, fully-fitted kitchen / diner with a beautiful wood-burning stove.
A first extension to the house was carried out in the 1990’s, while the current owners put a roof on the kitchen terrace in 2014 and created the upper level in 2022- the most welcome addition of a bright and airy master bedroom suite. Terraces on either side of the house are ideal for enjoying coffee or tea and your favourite pastries in the morning, or entertaining family and friends for a relaxing lunch or dinner, all in the warming Mediterranean sunshine... In short, the ideal family home awaits! Read more ...
Access to the property is via a wrought-iron gate that opens out onto a large parking area with the garage, a carport and greenhouse opposite. Below the house is a basement area offering 25m² of storage / work space. To the right is a short staircase leading up to the front door and kitchen terrace, with a herb garden beyond. Let’s pop up to the kitchen first, where we’re immediately greeted by the very warm atmosphere that reigns… From the colour of the units and furniture to the wooden floors and counter tops, the atmosphere is immediately one of delightful cosiness. All the necessary appliances are there and the beautifully quaint wood burner finishes things off very nicely indeed, providing for the house’s hot water needs during the cooler winter months. Just beyond is a laundry room and a back door leading out onto the western terrace.
From the kitchen we take the corridor up past the front door to the right, a shower room to the left, with the office and three double bedrooms beyond. Carpeted, all are spacious, bright, welcoming and offer in-built cupboards. Two face east so benefit from sunshine in the morning, while the third is north-facing. To the left the corridor passes a bathroom and separate toilet and continues on towards the 25m² living room. With its south-west orientation, the room floods with natural sunlight from mid-morning to late evening in the summer months, while the open fireplace on the north wall along with the library-style bookshelves offer a wonderfully cosy corner to relax in come wintertime… The living room opens via double bay windows onto the western terrace, with its covered lounge area, a lovely spot for drinks, barbecues and games all year round.
Adjacent to this terrace and the living room is another entrance leading into a vestibule / cloakroom that communicates with the main corridor. From here we can take the staircase up to the master bedroom suite, with its 35m² of floor space (built into the attic, the habitable surface area is a comfortable 19m²). The bedroom is again bright and airy, with ample cupboard space and a lovely en suite bathroom with shower and a sunken bath.
Heating is oil fired, wood fired and electric (through reversible heating / air conditioning units), and there is double glazing throughout.
20 minutes to Cannes and Antibes,
30 minutes to Nice airport and the Allianz Riviera stadium,
40 minutes to the Esterel national park,
1 hour to Monaco, the Italian border and the nearest ski resort,
75 minutes to San Remo,
2 hours to the Verdon Gorge, France's very own "Grand Canyon".
Of the 70+ courses in the region, golf enthusiasts will particularly enjoy La Grande Bastide (5 minutes), Opio Valbonne and Saint Donat (10 minutes), Cannes-Mougins and Claux-Amic (20 minutes), Barbossi and Old Course Mandelieu (30 minutes), Esterel and Terre Blanche (45 minutes) and finally Monaco and Taulane (1 hour).
------
Information about risks to which this property is exposed is available on the Géorisques website : https://www.georisques.gouv.fr
*Property details are for information only and have no contractual value. Leggett Immobilier cannot be held responsible for any inaccuracies that may occur.
**The currency conversion is for convenience of reference only.