Register to attend or catch up on our 'Buying in France' webinars -
REGISTER
Register to attend or catch up on our
'Buying in France' webinars
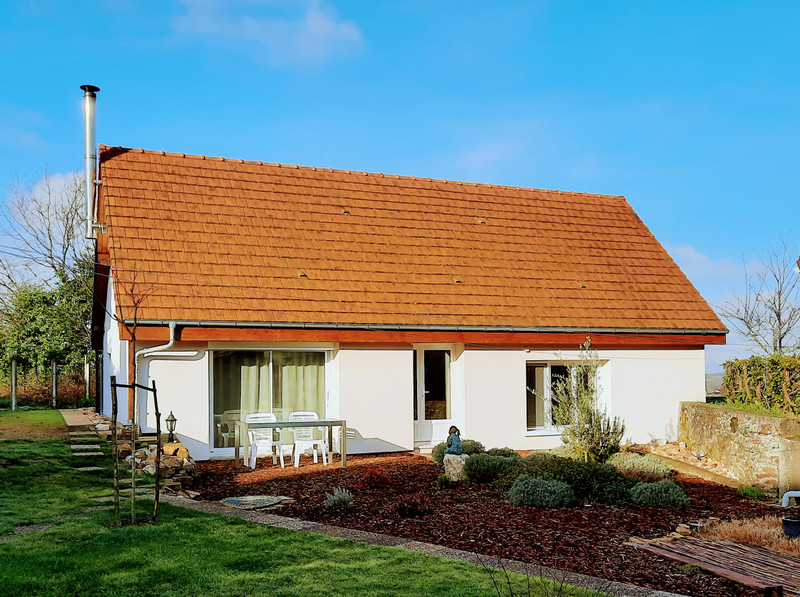

Ask anything ...

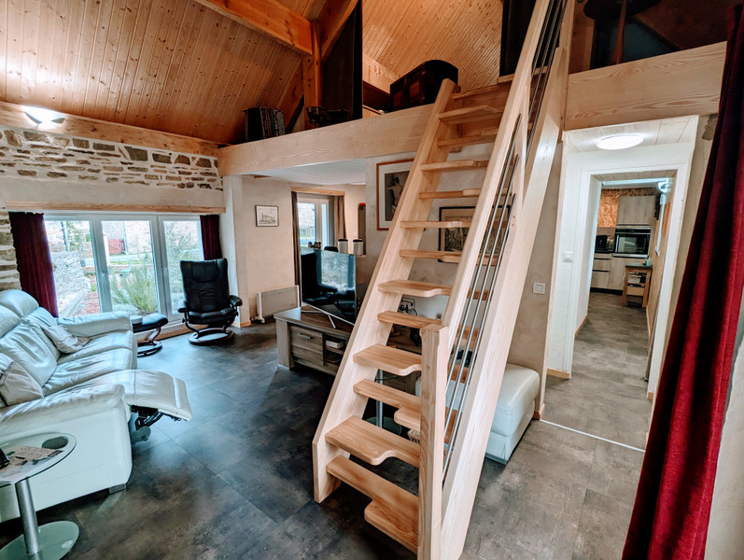
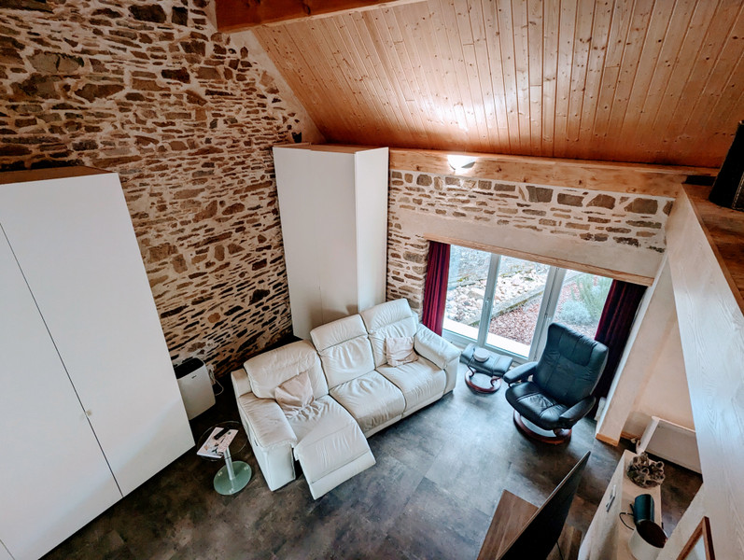
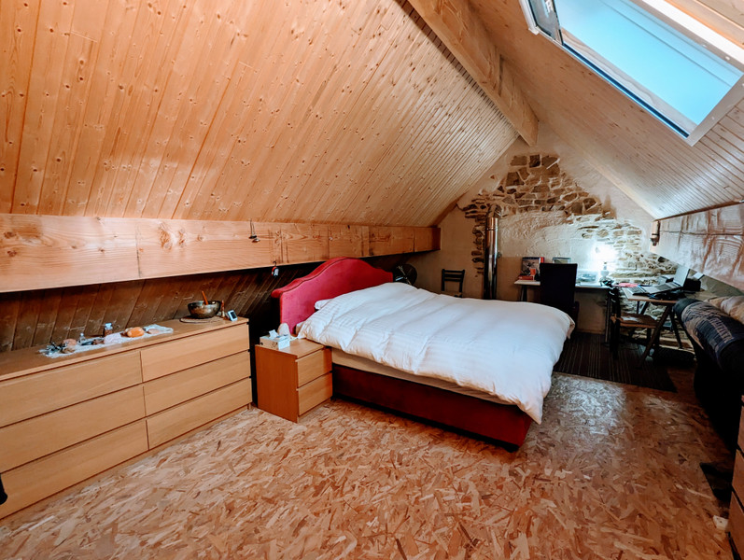
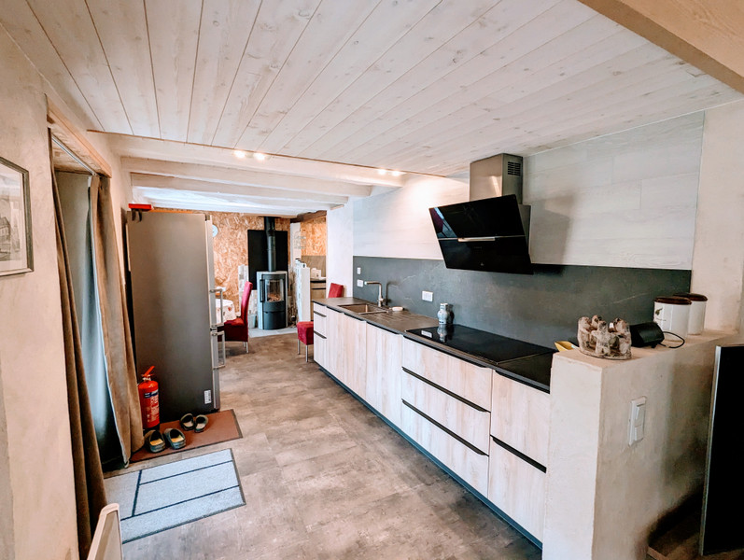
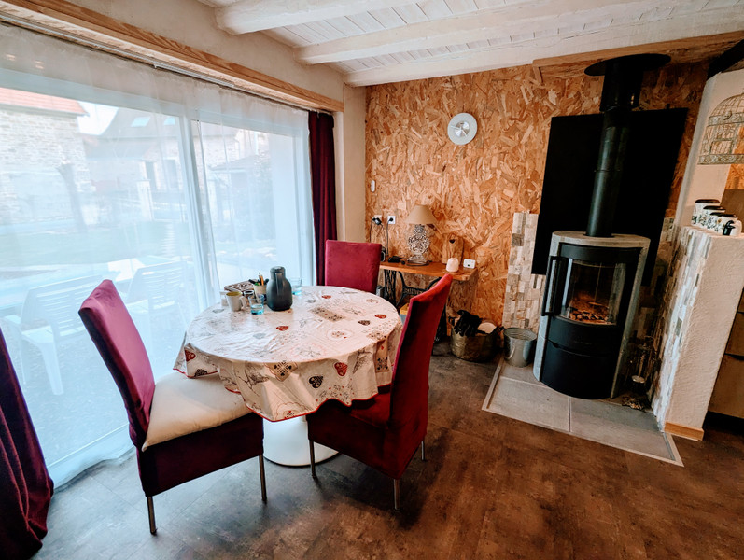
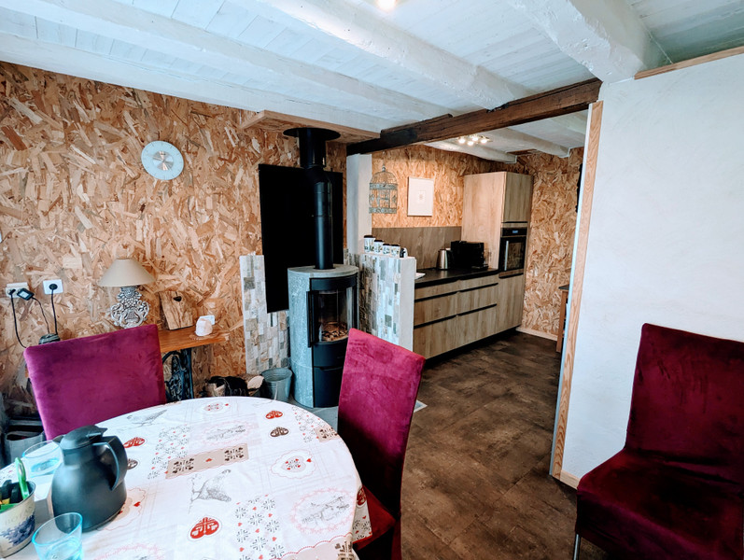
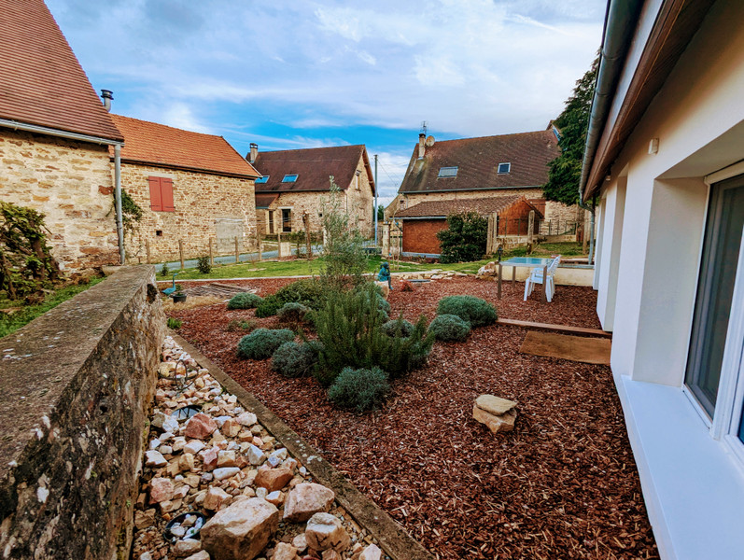
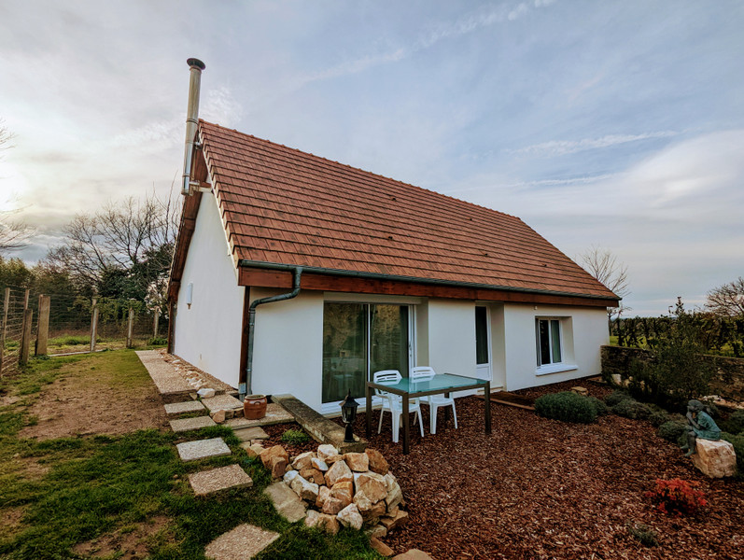
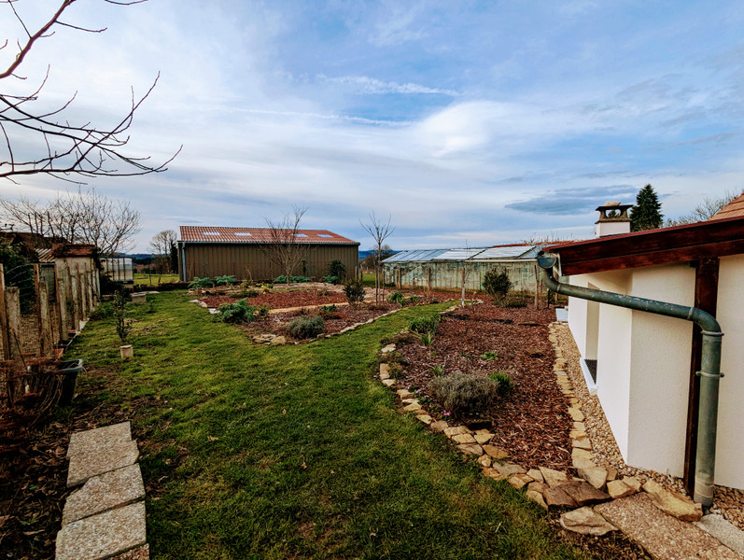
| Price |
€242 890
(HAI)**
**agency fees included : 7 % TTC to be paid by the buyer (€227 000 without fees) |
Ref | A26993LNH24 |
|---|---|---|---|
| Town |
JUMILHAC-LE-GRAND |
Dept | Dordogne |
| Surface | 86 M2* | Plot Size | 787 M2 |
| Bathroom | 1 | Bedrooms | 2 |
| Location |
|
Type |
|
| Features |
|
Condition |
|
| Share this property | Print description | ||
 Voir l'annonce en français
| More Leggett Exclusive Properties >>
Voir l'annonce en français
| More Leggett Exclusive Properties >>
|
|||
This unique contemporary house comes fully furnished, making it ideal to lock-up-and-leave. Double glazing and abundant insulation give low running costs.
In addition to the house there are also a well-maintained stone barn and a separate garage.
Set in a traditional hamlet, amenities are only 2km away.
Enter into a sleek, modern, kitchen. Right of the kitchen, a bright double-height lounge features the original stone wall giving chic contrast to chalet-style wood panelling on the vaulted ceiling. A space-saver staircase leads to the mezzanine bedroom. Left of the kitchen a dining space with sliding doors to the front garden has a modern wood-burning stove. The dining area leads into a kitchen serving area and rear corridor. Unconventionally, the shower also inhabits this space, so reconfiguration may be desirable. The rear corridor leads to a WC, a utility/wash room, and a second bedroom.
Outside, small gardens to front and rear are designed for low-maintenance.
Read more ...
LOUNGE (5m x 3,9m : 19,8m2)
The generous double-height space is light and airy with a large window to the front and a double doors out to a small covered terrace at the rear from which you can access the back garden. The original stonework of the property has been retained as a feature. The vaulted ceiling is reminicent of an alpine chalet with large wooden beams and wood panelling. Two large, Scandanavian-style cupboards are included for sale with the property for all your storage needs. The insulated foorling comes with a life-time guarantee.
MEZZANINE BEDROOM (7,9 m x 3m : 20,4m2)
Up the space saver staircase from the lounge to this mezzanine loft in current use as the main bedroom. The alpine theme continues with warm-coloured wood panelling and chunky beams. The flue of the wood-burning stove in the dining area routes up the original stonework wall providing a source of heat to the space, while a velux window floods the room with light. The dimensions mentioned above refer only to that space with a ceiling height of 1.8m and above. The same amount of floor space is available again under the sloping eaves which are perfect for bedroom storage.
KITCHEN / DINING AREA (6,7m x 2,5m : 16,7m2)
Sleek, modern kitchen units are installed against a single wall. The kitchen comes equipped with a double sink, an induction hob, a cooker hood, and a fitted dishwasher. Windows and the main entrance door to the property look out to the front garden. A dining area is established in the corner in front of sliding glass doors, also looking out the the front garden. A modern wood-burning stove provides heat to the ground floor.
SERVING AREA / SHOWER (3,1m x 2,3m : 7m2)
One turns the corner from the dining area into a serving area complete with further worktop space and the kitchen oven. Unconventionally, but nonetheless out of direct sight of the dining area is a large glass shower enclosure. An extractor fan on the opposite wall provides ventilation. Space has been left to enclose the shower with a partition wall if desired.
WASH ROOM / UTILITY (2,7m x 1,4m : 3,7m2)
WC (1,4m x 0,8m : 1,1m2)
Accessable from the rear corridor of the house this room has tiled walls and houses the washing machine, tumble dryer and the electric hot water tank. There is also a pedestal sink and a bidet. A seperate WC occupies the next room along.
BEDROOM 2 (4,5m x 3m : 13,4m2)
Currently used as a storage space, this space could also serve as a double bedroom.
GARDEN (787m2)
Neat, low-maintenance garens have been planted to front and rear with simple landscaping to conceal the conforming septic tank installation. There is also an underground 5000L water recuperation system and a shared well to which a pump could be added if desired.
BARN (13m x 7,7m : 100m2)
Adjacent to the main house and garden and accessed from the street, this 100m2 barn is in excellent condition, having been reroofed during the current owner’s tenure. Electricity and lighting has been installed.giving the potential for a renovation project if desired.
GARAGE (5,1 x 3,8m : 19,4m2)
Set to the left hand side of the main house, the single garage has electricity, lighting, and is well insulated dimensions give space for a large saloon car.
------
Information about risks to which this property is exposed is available on the Géorisques website : https://www.georisques.gouv.fr
*Property details are for information only and have no contractual value. Leggett Immobilier cannot be held responsible for any inaccuracies that may occur.
**The currency conversion is for convenience of reference only.