Register to attend or catch up on our 'Buying in France' webinars -
REGISTER
Register to attend or catch up on our
'Buying in France' webinars
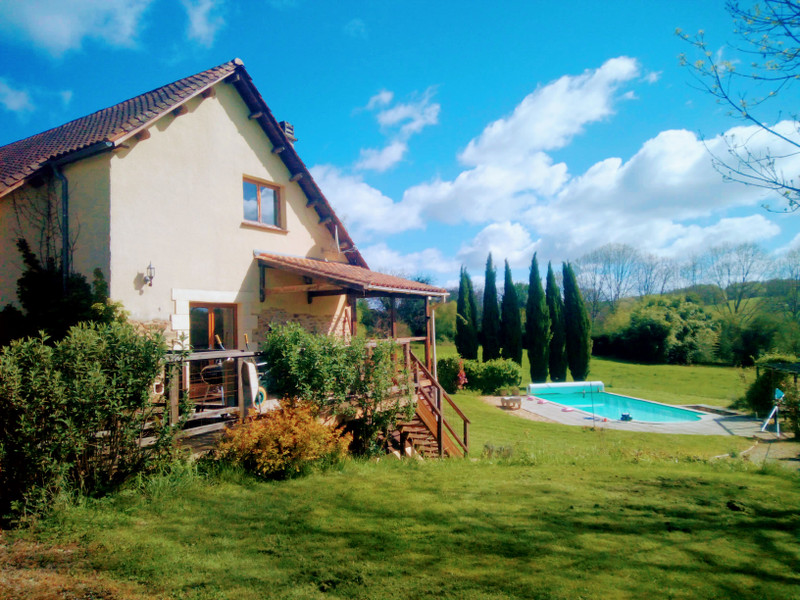

Ask anything ...

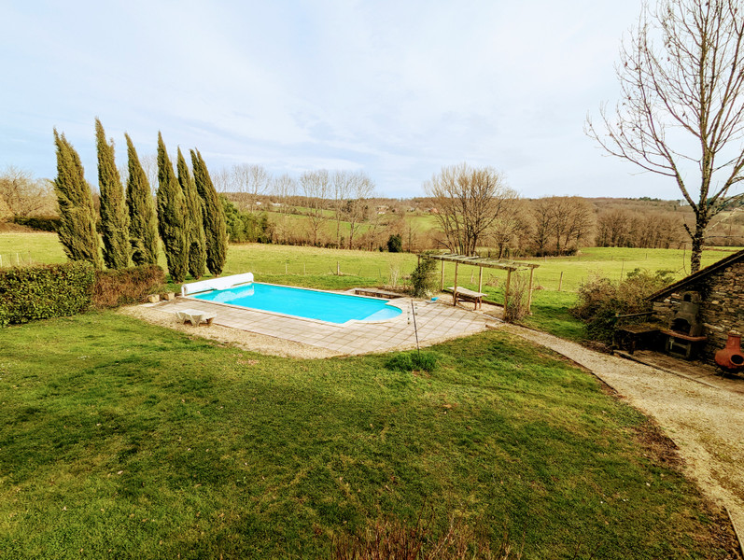
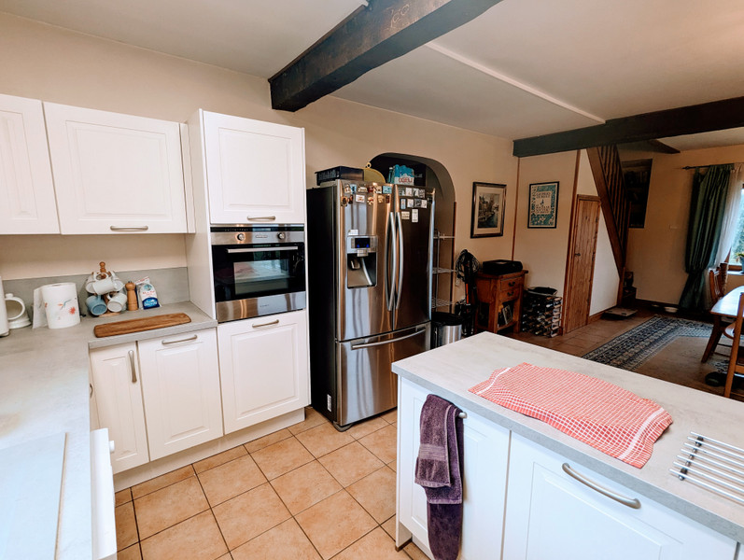
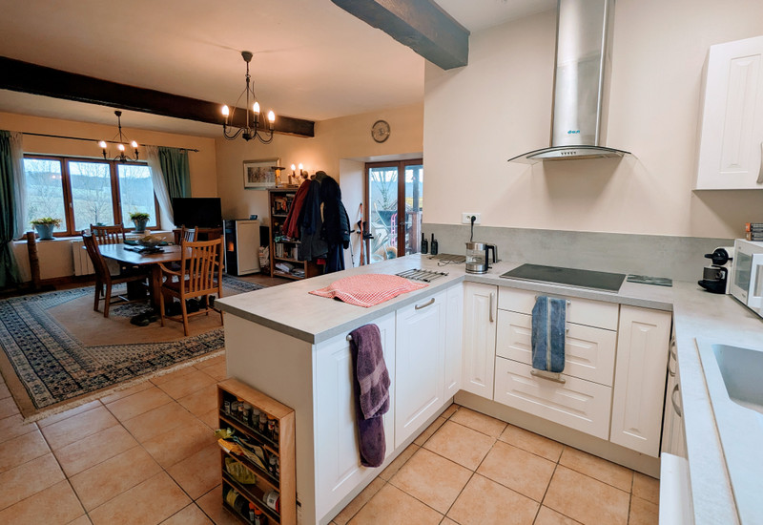
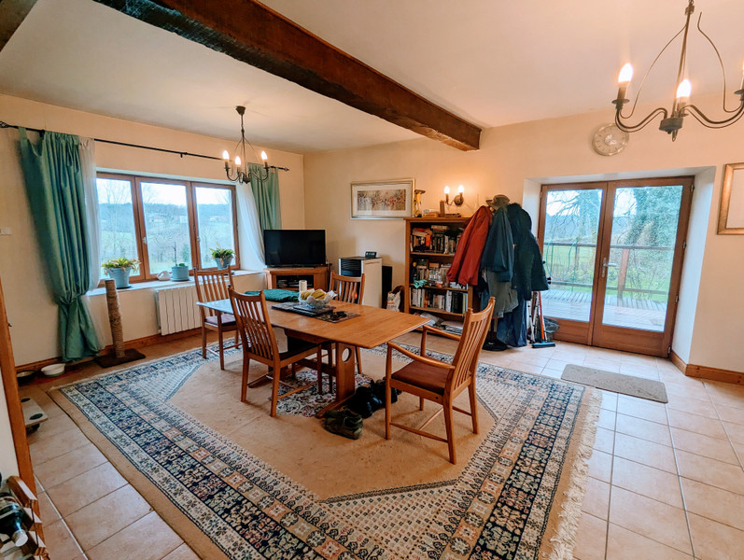
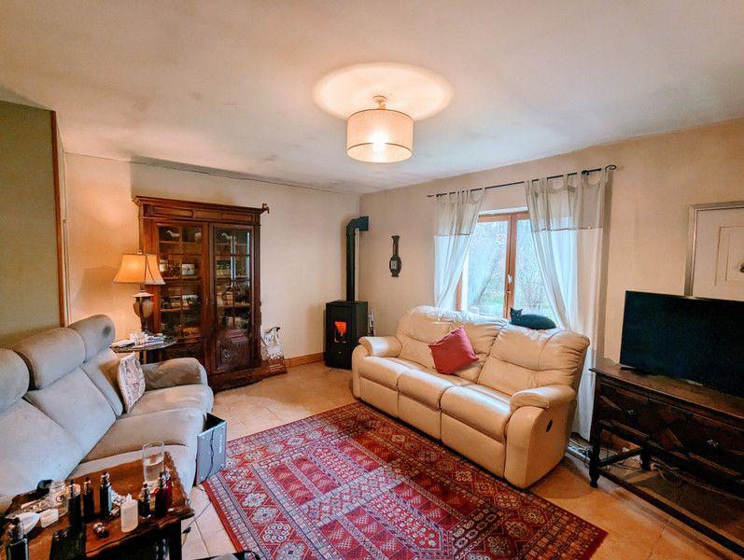
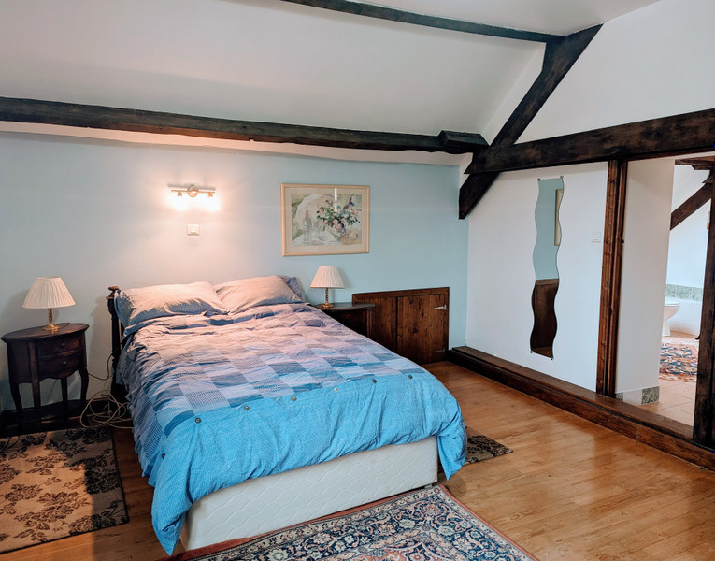
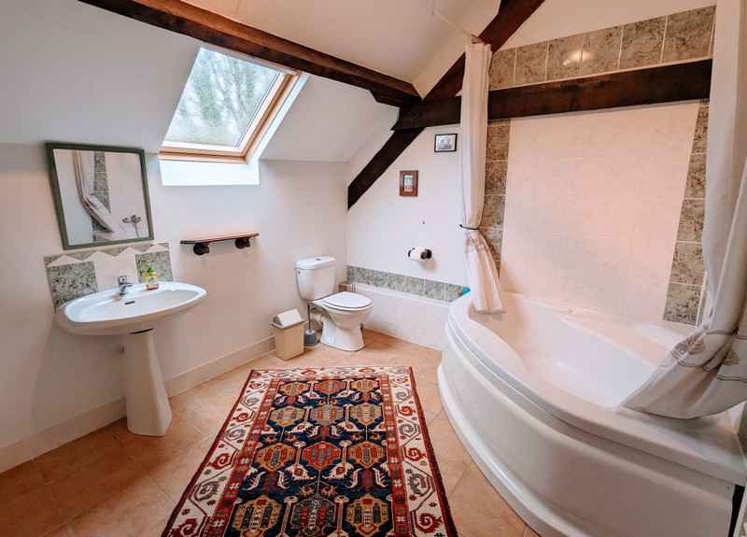
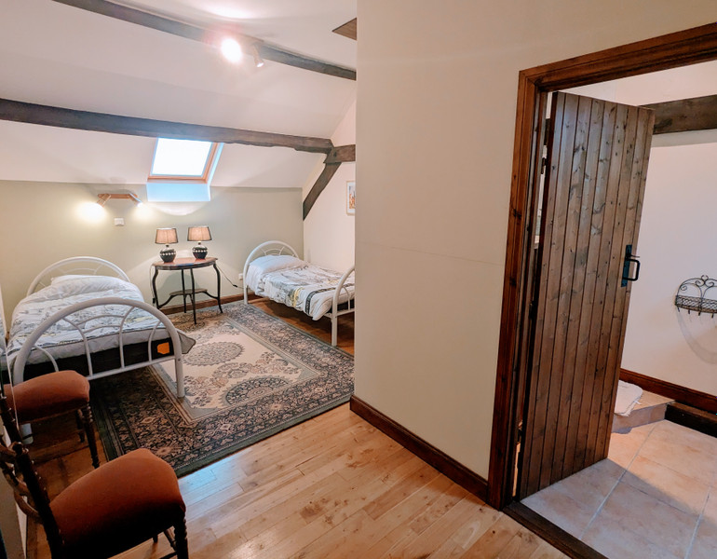
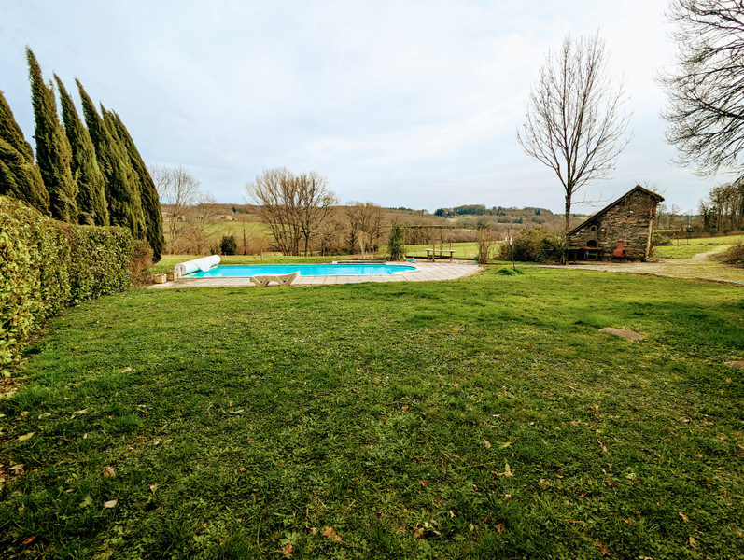
| Price |
€265 000
(HAI)**
**agency fees included : 7 % TTC to be paid by the buyer (€247 664 without fees) |
Ref | A26889LNH24 |
|---|---|---|---|
| Town |
SARRAZAC |
Dept | Dordogne |
| Surface | 136 M2* | Plot Size | 31552 M2 |
| Bathroom | 3 | Bedrooms | 3 |
| Location |
|
Type |
|
| Features |
|
Condition |
|
| Share this property | Print description | ||
 Voir l'annonce en français
| More Leggett Exclusive Properties >>
Voir l'annonce en français
| More Leggett Exclusive Properties >>
|
|||
This detached property is located on the edge of a small hamlet where you can enjoy peace, tranquillity and panoramic views over the property’s pastureland which is ideal for your horses. Animals will also benefit from the 82m2 barn from which they can enter the pasture. The house is accessed via a smart deck terrace with a covered dining area. Enter the property into a kitchen/dining room separated by a breakfast bar. A large picture window overlooks a neat garden with an inviting swimming pool and pasture beyond. A lounge, bedroom and shower room complete the downstairs accommodation making single-level living possible. Upstairs, two bedrooms each have their own bath or shower room. Outside, in addition to the garden and animal barn, there is plenty more barn space for storage of vehicles, tools and a workshop. The adjacent land is a great area for a vegetable garden. An ideal property for horse lovers and small holders seeking a serene location surrounded by nature’s beauty. Read more ...
This detached property is located on the edge of a small hamlet where you can enjoy peace, tranquillity and panoramic views over the property’s pastureland which is ideal for your horses. Animals will also benefit from the 82m2 barn from which they can enter the pasture. The house is accessed via a smart deck terrace with a covered dining area. Enter the property into a kitchen/dining room separated by a breakfast bar. A large picture window overlooks a neat garden with an inviting swimming pool and pasture beyond. A lounge, bedroom and shower room complete the downstairs accommodation making single-level living possible. Upstairs, two bedrooms each have their own bath or shower room. Outside, in addition to the garden and animal barn, there is plenty more barn space for storage of vehicles, tools and a workshop. The adjacent land is a great area for a vegetable garden. An ideal property for horse lovers and small holders seeking a serene location surrounded by nature’s beauty.
DINING ROOM (4,6m x 5,9m : 27,4m2)
The main property entrance is via the decked terrace into the dining room. Bright and spacious with a large window giving views over the garden, swimming pool and meadow. A pellet burner provides heating. The room is separated from the kitchen by a breakfast bar. Doors lead to the lounge, bedroom and shower room while a staircase leads to the first floor.
KITCHEN (3,4m x 3,6m : 8,6m2)
Kitchen units arranged in a U-shape sit behind the breakfast bar. An induction hob has an extractor fan fitted above. The kitchen window looks out to the greenery beyond.
LOUNGE (5,5m x 4m : 22,2m2)
A pellet stove provides heating. A large window gives more fantastic views out to the garden, pool and meadow.
BEDROOM 1 (4,2m x 3,5m : 14,7m2)
A double bedroom with two electric radiators and a view out to the greenery behind the house.
LANDING (3,1m x 2,3m : 7m2)
A small but cosy area with natural light from a velux window. Ideal as a quiet reading space.
BEDROOM 2 (4m x 5,6m : 22,5m2)
ENSUITE BATHROOM (2,8m x 2,8m : 7,9m2)
The largest bedroom in the house with high ceilings, wooden floors and a great view over the countryside. Leads to a private ensuite bathroom with corner bath, over-bath shower, toilet, sink and electric towel rail.
BEDROOM3 (16,5m2)
ENSUITE SHOWER ROOM(3,6m2)
An L-shaped bedroom with space for two singles or a double bed. Daylight from a velux window and heating from an electric radiator. Leads to a private shower room with toilet, vanity sink and shower enclosure.
TERRACE (24,7m2)
A modern deck terrace refurbished in Spring 2023. A walkway approached the house from a car parking area, while a staircase leads down to the garden. A roof over part of the terrace is the perfect spot to dine in the shade during hot summers while enjoying the panoramic views.
GARDEN (2,5m x 2,1m : 5,3m2)
A 200m2 lawned area opens onto a paved pool terrace surrounding a roman-shaped swimming pool with a ramp for wheelchair access. A neat laurel hedge to one side provides a barrier between areas for relaxing and the utility areas outside the barns.
ANIMAL BARN (8,4m x 9,8m : 82,1m2)
This huge, full-height barn space currently provides shelter for horses. A water supply is at the entrance to the barn. The route to the pasture is maintained with movable fencing.
BARN (8,2m x 15m : 123m2)
Three further barn spaces provide ample storage for fodder, vehicles and a workshop. Electricity and lighting is present in all three spaces. The land adjacent to the barns is an ideal space for a vegetable garden.
LAND (31552m2)
Just over three hectares of land currently used for horses with a consistently maintained worming routine. Prior to the current animals, the land was used for cattle.
LOCAL AREA
Located a fifteen minutes drive from the town of Thiviers and most amenities, including a weekly market, supermarkets, bakeries, a train station, post office, bars and restaurants. The village of Jumilhac-Le-Grand is a ten minute drive away where you can enjoy the fairytale château from a bar/restaurant in the main square. Limoges airport is a one hour drive to the North, and Bergerac airport is a one and a half hour drive to the South. A forty-five minute drive takes you to the historic city of Perigueux, the capital of Dordogne.
------
Information about risks to which this property is exposed is available on the Géorisques website : https://www.georisques.gouv.fr
*Property details are for information only and have no contractual value. Leggett Immobilier cannot be held responsible for any inaccuracies that may occur.
**The currency conversion is for convenience of reference only.