Register to attend or catch up on our 'Buying in France' webinars -
REGISTER
Register to attend or catch up on our
'Buying in France' webinars
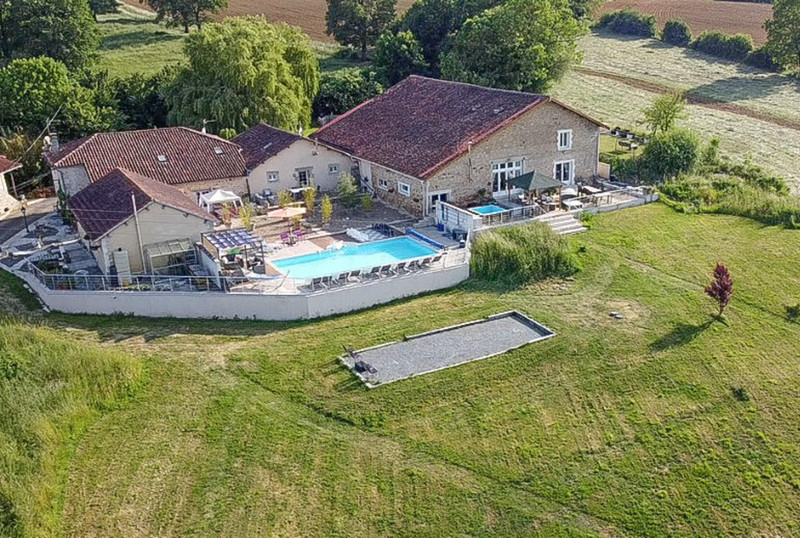
Ask anything ...

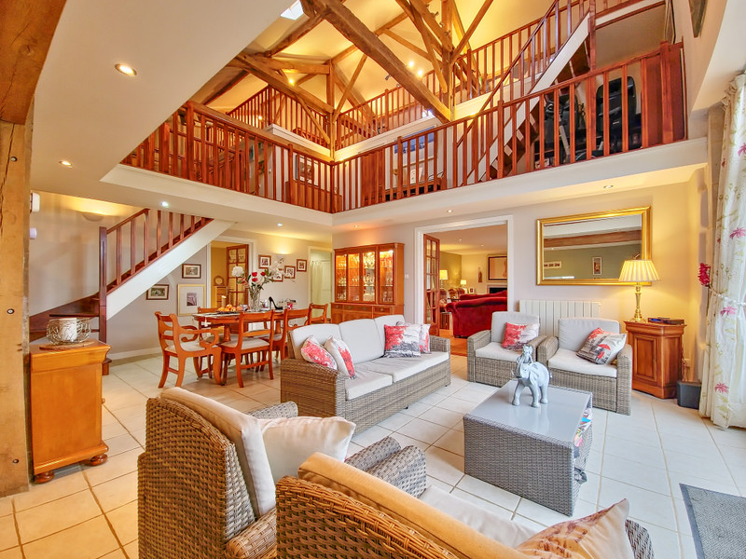
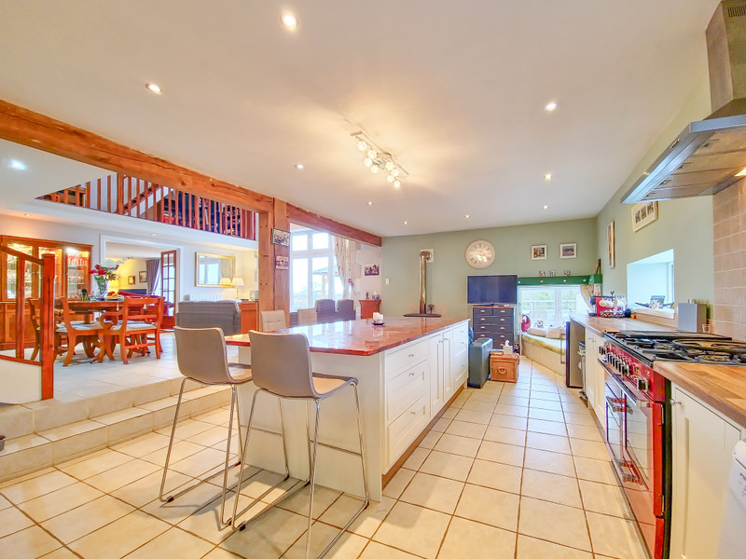
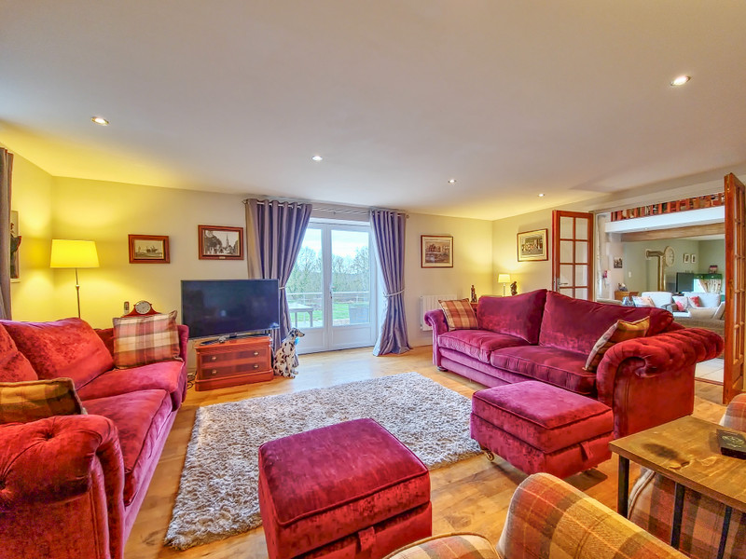
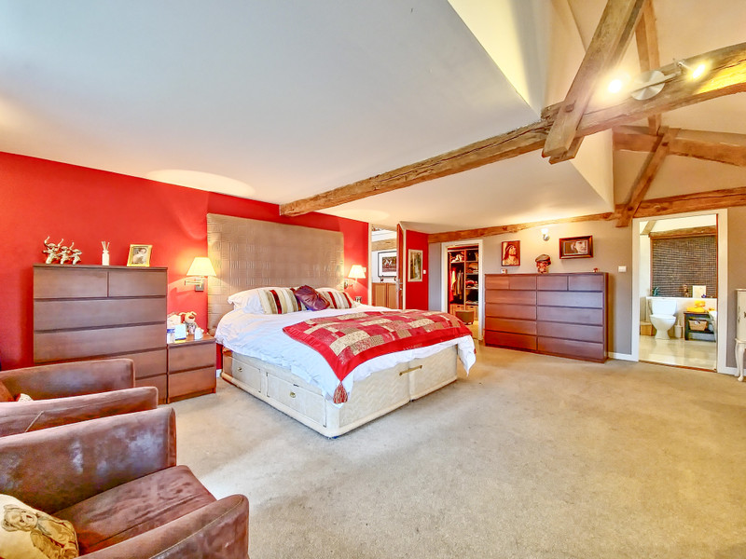
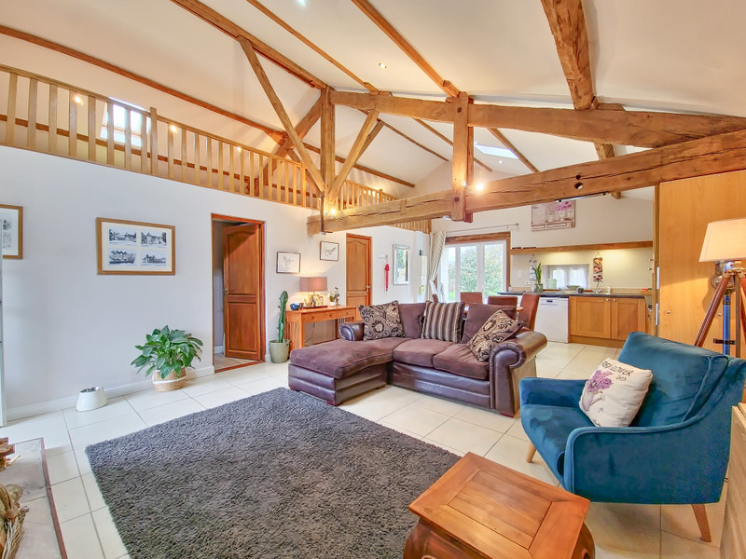
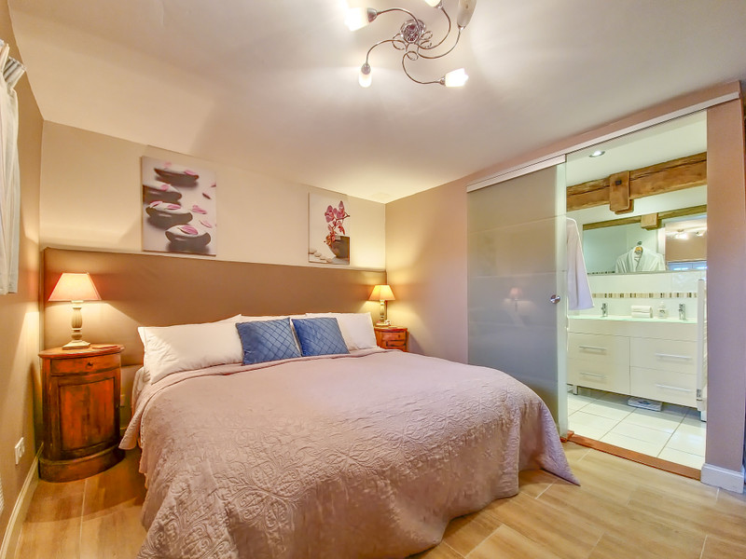
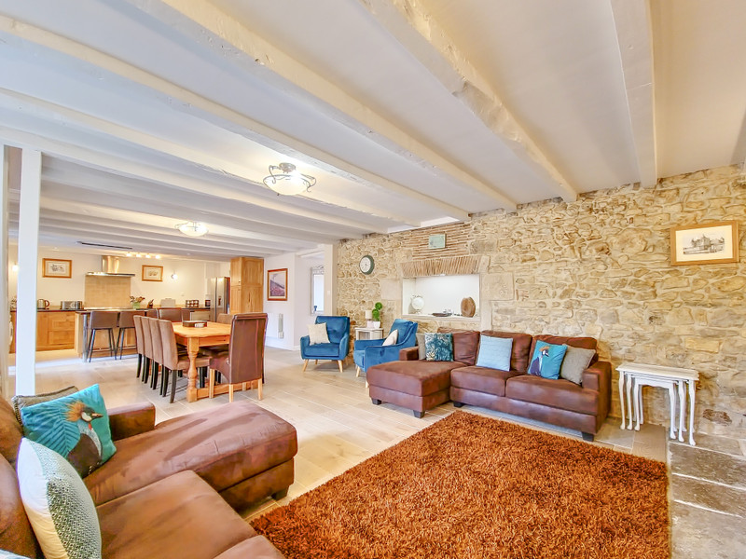
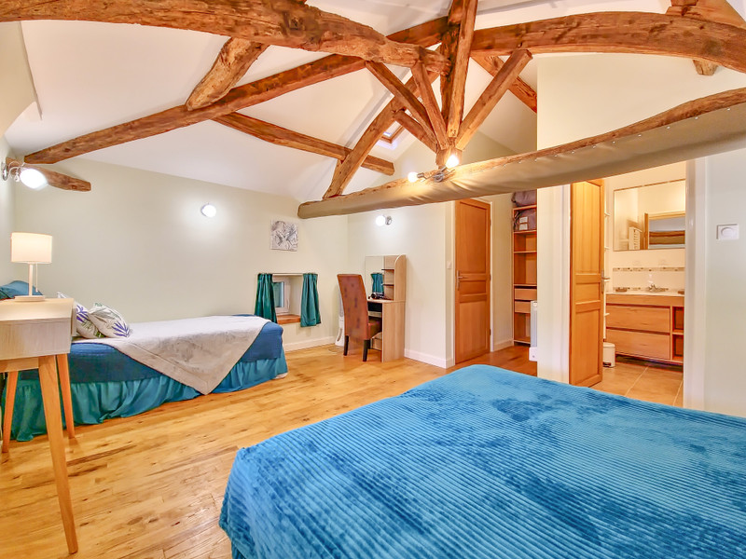
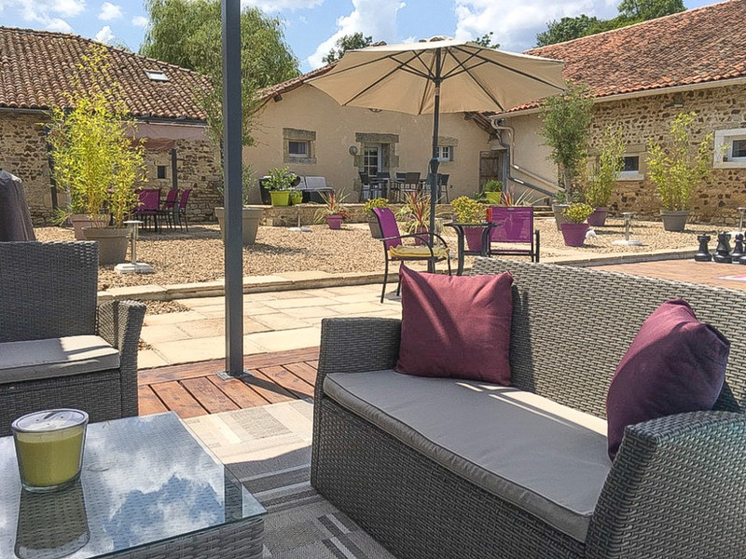
| Price |
€520 000
(HAI)**
**agency fees included : 6 % TTC to be paid by the buyer (€490 567 without fees) Reduction from €549,999 to €520,000 |
Ref | A26815EED16 |
|---|---|---|---|
| Town |
ALLOUE |
Dept | Charente |
| Surface | 494 M2* | Plot Size | 8122 M2 |
| Bathroom | 8 | Bedrooms | 8 |
| Location |
|
Type |
|
| Features | Condition |
|
|
| Share this property | Print description | ||
 Voir l'annonce en français
Voir l'annonce en français
|
|||
This beautiful property, nestled among the hills of North Charente and within walking distance of the charming village of Alloue, has undergone a complete and meticulous renovation to meet high standards.
The main house, boasting three comfortable and modern bedrooms, offers the luxury of private parking and a personal terrace that overlooks the beautiful grounds and the countryside beyond. Featuring double-glazed windows, efficient electric heating, and a wood-burning stove, the house is thoughtfully separated from the gites to ensure tranquility and peace for the owners.
The two gites, successfully rented in 2023, are spacious and contemporary. Each gite provides access to the stunning pool area with panoramic country views. The gites collectively have the capacity to accommodate up to 12 people.
Completing the property is a vast barn, and an additional outbuilding adjacent to the pool area that holds the potential for conversion into a third gite, subjet to permission. Read more ...
Available upon request : over 200 photos, 2023 revenue details, internal plans for main house, inventory of gite furnishings, cadastral plan and site plan
The property in more detail ...
MAIN HOUSE : 288 m²
Ground floor :
- Entrance/boot room : 10,2 m² access from barn and pool area
- Utility room and pantry : 9,6 m²
- Open plan kitchen : 27,9 m² with large central island and open onto the dining area. Fully equipped. Wood-burner
- Dining room : 34,6 with large bay window overlooking the terrace and grounds.
- Living room : 33,4 m² cosy space with french doors to terrace
- Bedroom 1/ office : 13,6 m²
- Corridor : 2,5 m²
- Familly bathroom : 7,3 m² with sink, WC, bath and shower with jack'n'jill access from bedroom 1 and corridor.
- Bedroom 2 : 12,8 m² with ensuite bathroom : 4,5 m² with shower, sink and WC
First floor :
- Mezzanine landing and open office space : 43 m²
- Storage room : 6,4 m²
- Master bedroom : 32,5 m² with ensuite bathroom : 11 m² with bath, sink, shower and WC. And walk-in dressing room : 11 m²
Second Floor :
- Craft area (low beams) : 12 m²
GITE 1 (single story) : 70 m²
- Open plan living/dining room/kitchen : 41 m² Fully equipped kitchen, french doors to drive and parking area, french door to pool area. Wood-burner
- Bedromm 1 : 12,5 m² with ensuite bathroom : 4,4 m² with bath, double sink and WC
- Bedroom 2 : 10 m² with ensuite shower room : 2,5 with sink, shower and WC
GITE 2 : 136 m²
Ground floor :
- Open plan living/dining room kitchen : 59,9 m² fully equipped kitchen with central island. French door to drive and parking area. Wood-burner
- Corridor : 7,1 m² with large french door giving access to the pool area
- Seperate WC : 1,2 m²
- Shower room : 3,4 m² with large shower, WC and sink
- Bedroom 1 : 11,6 m² with french door to pool area
First floor :
- Landing : 4,3 m²
- Bedroom 2 : 18,7 m² with ensuite shower room : 3,7 m² shower, sink and WC
- Bedroom 3 : 21,3 m² with ensuite bathroom : 4,6 m² bath, shower, WC and sink
OUTSIDE :
- Barn : 150 m² attached to the main house with concrete floor and storage mezzanine
- Outbuilding : 69 m² bordering the pool area with its own private terrace. Ideal to transform into a third gite subject to the right planning permission
- Large terraced area with 5x10 heated pool. This area is shared between the two gites.
- Private terrace for the main house
- Visitors parking and private parking
- Front garden
- Large back garden/field
------
Information about risks to which this property is exposed is available on the Géorisques website : https://www.georisques.gouv.fr
*Property details are for information only and have no contractual value. Leggett Immobilier cannot be held responsible for any inaccuracies that may occur.
**The currency conversion is for convenience of reference only.