Register to attend or catch up on our 'Buying in France' webinars -
REGISTER
Register to attend or catch up on our
'Buying in France' webinars
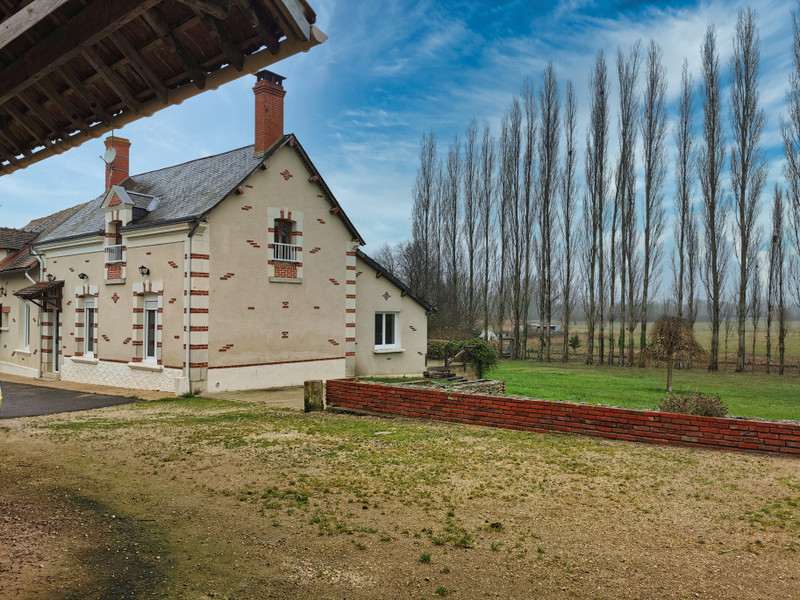
Ask anything ...

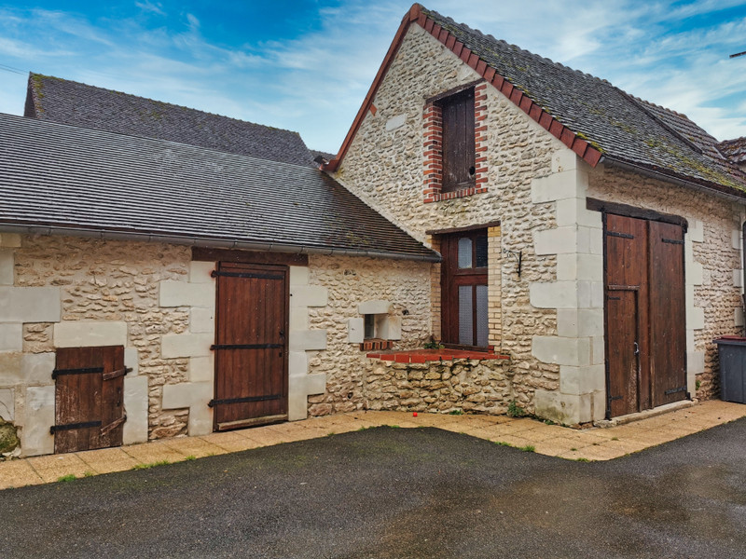
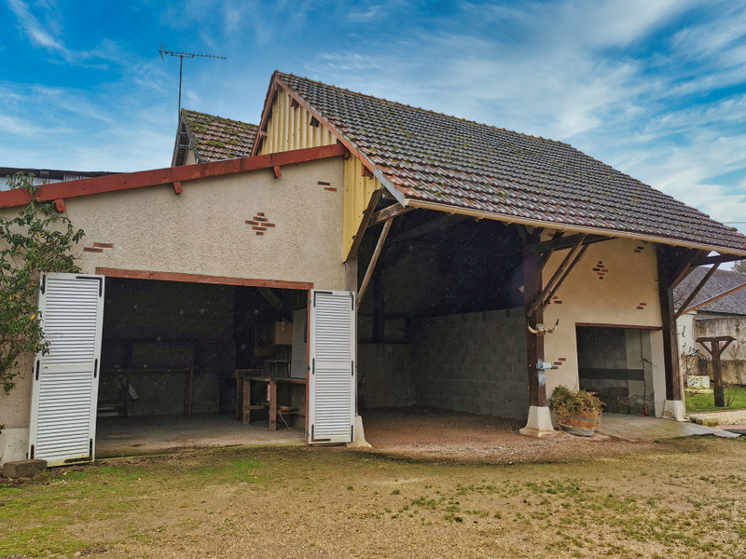
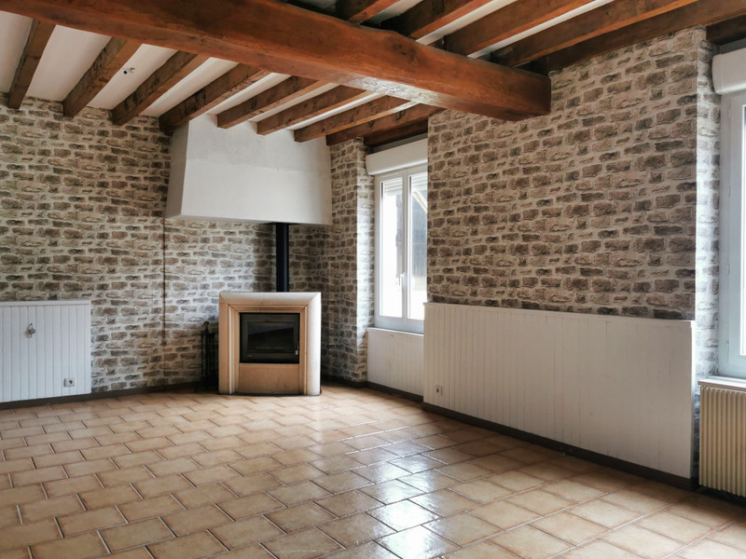
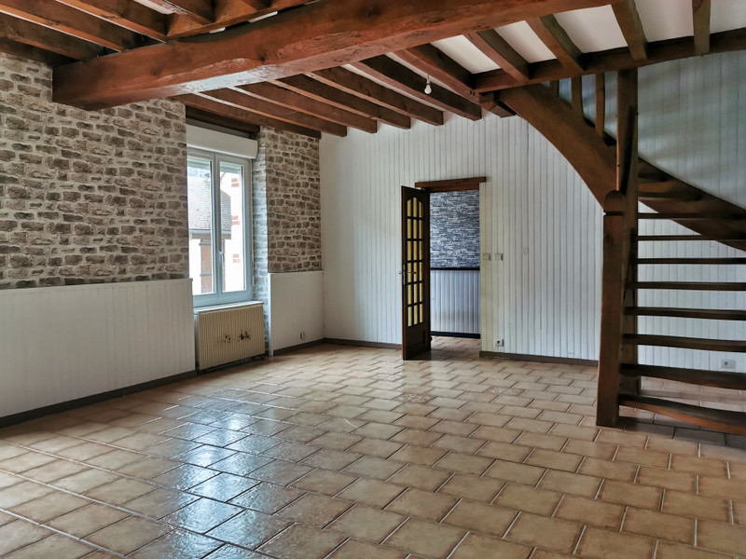
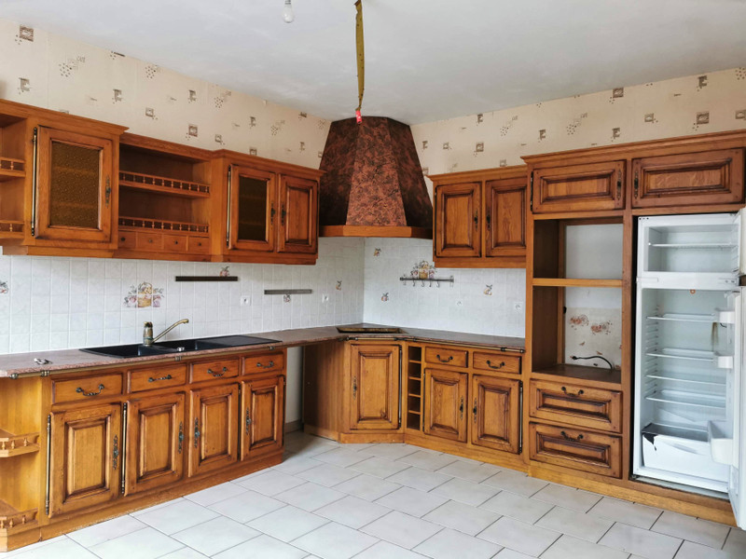
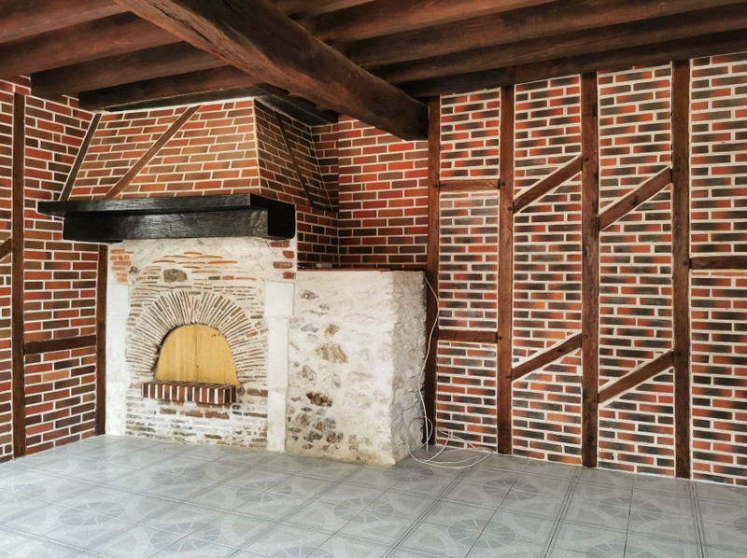
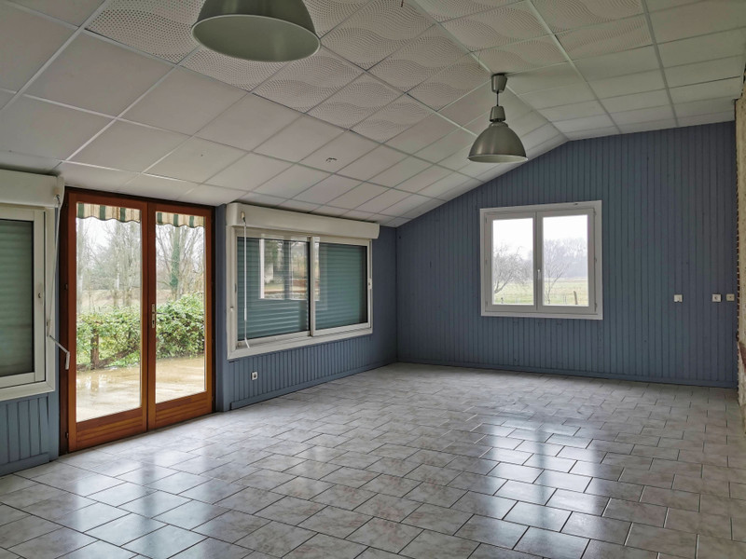
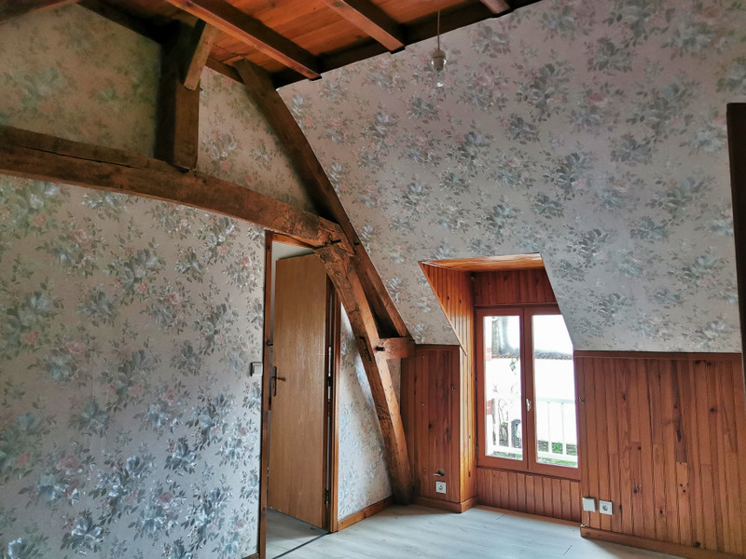
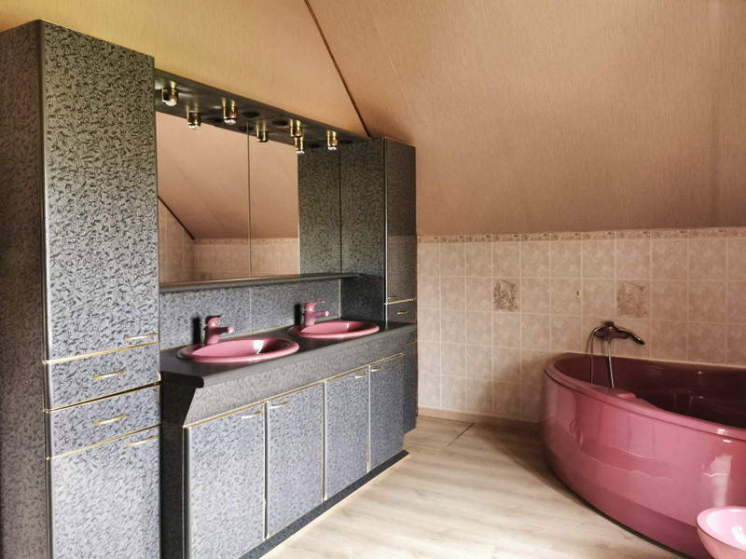
| Price |
€214 000
(HAI)**
**agency fees included : 7 % TTC to be paid by the buyer (€200 000 without fees) Reduction from €235,400 to €214,000 |
Ref | A26803NBO41 |
|---|---|---|---|
| Town |
SELLES-SUR-CHER |
Dept | Loir-et-Cher |
| Surface | 160 M2* | Plot Size | 2957 M2 |
| Bathroom | 2 | Bedrooms | 3 |
| Location |
|
Type |
|
| Features |
|
Condition |
|
| Share this property | Print description | ||
 Voir l'annonce en français
Voir l'annonce en français
|
|||
This property is a great family or holiday home and has the possibility to easily create two lodgings if wished.
It is in a quiet hamlet with lovely views. The town of Selles sur Cher is 2km away and has plenty of shops, bars and restaurants, as well as all other necessary amenities.
The city of Tours with TGV and airport (served by Ryanair) is 85km away, while the city of Châteauroux, also with an airport, is 53km from the property. Read more ...
This character property has plenty of potential, either as a family home or two separate dwellings. There are plenty of outbuildings for anyone wanting to create an activity, or even store a camping car. There is some work to consider, to improve the layout and ambience of the house.
On the ground floor there is a living room with wood burner (stone effect wallpaper), a fully fitted kitchen, a dining room/living room with a bread oven (could be used if re-opened), a small room used as a kitchen (just water and waste present) and a shower room with W.C.
There is a large conservatory (37m2) opening onto a large terrace and overlooking the garden and fields beyond.
Upstairs, some work is needed - such as installing Velux windows and some flooring/decoration.Off the landing is a W.C.
To the left of the landing is a bedroom leading to a bathroom and W.C.
To the right of the landing, it is currently necessary to pass through each room to get to the next. However, this could easily be remedied with a second staircase. The first room (without window), has a utility room just off it, Then there is a room used as a corridor (no window), and then two bedrooms and a shower room with W.C.
Outside opposite the house are outbuildings, which include a small barn and a summer kitchen. These two buildings would be perfect to create a gîte. Then further along there is a large open barn, with a space big enough to store a camper van.
To the rear of the property is a good-sized flat garden with views to the countryside. There is another piece of land separate to the property of 720m2. This has not been counted in the 2957m2 of land noted for the property.
Things to note:
The property is on mains drains
There is fibre optic internet to the house
The heating system is reversible air conditioning units, electric heaters and the wood-burner.
Additional photos are available upon request, including plans of the property.
Ground floor:
entrance / corridor
living room with wood-burner 33m2
fitted kitchen 17m2
2nd entrance to a living room with bread oven 22m2
kitchenette (unequipped) 7m2
shower room with W.C. 5m2
Conservatory 37m2
First floor:
Landing/office (no window) 5m2
W.C.
bedroom 13m2 with private bathroom 10m2
an undefined room (no window) 7m2
utility room (no window)
room/corridor (no window) 7m2
bedroom 8m2
bedroom 9m2
shower room with W.C. 4m2
Exterior:
courtyard
open barn in total 81m2 approx.
summer kitchen 13m2
small barn 21m2
well
garden
terrace
------
Information about risks to which this property is exposed is available on the Géorisques website : https://www.georisques.gouv.fr
*Property details are for information only and have no contractual value. Leggett Immobilier cannot be held responsible for any inaccuracies that may occur.
**The currency conversion is for convenience of reference only.