Register to attend or catch up on our 'Buying in France' webinars -
REGISTER
Register to attend or catch up on our
'Buying in France' webinars
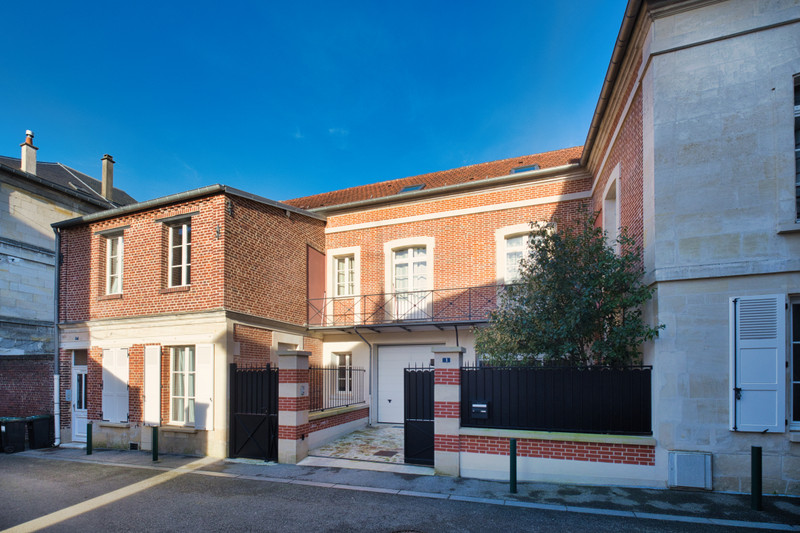
Ask anything ...

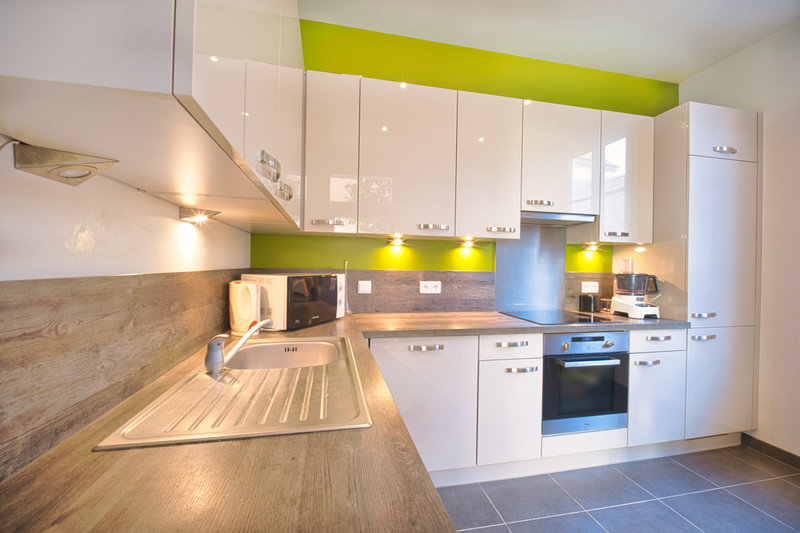
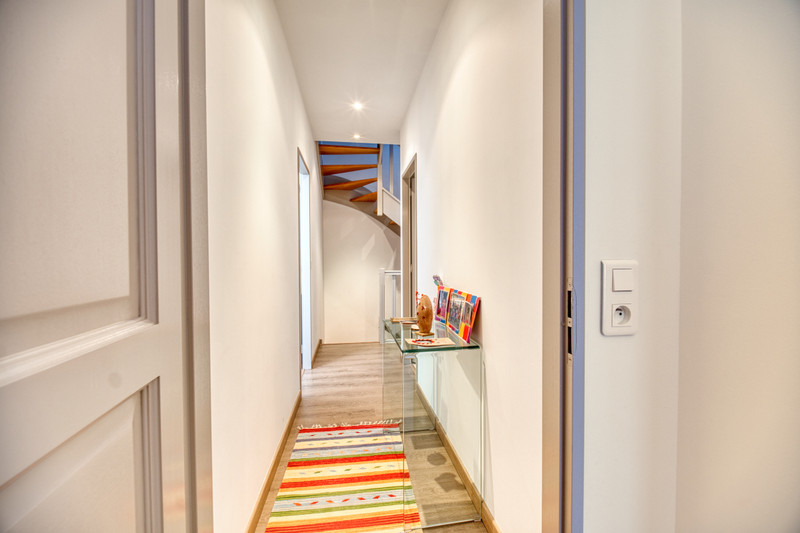
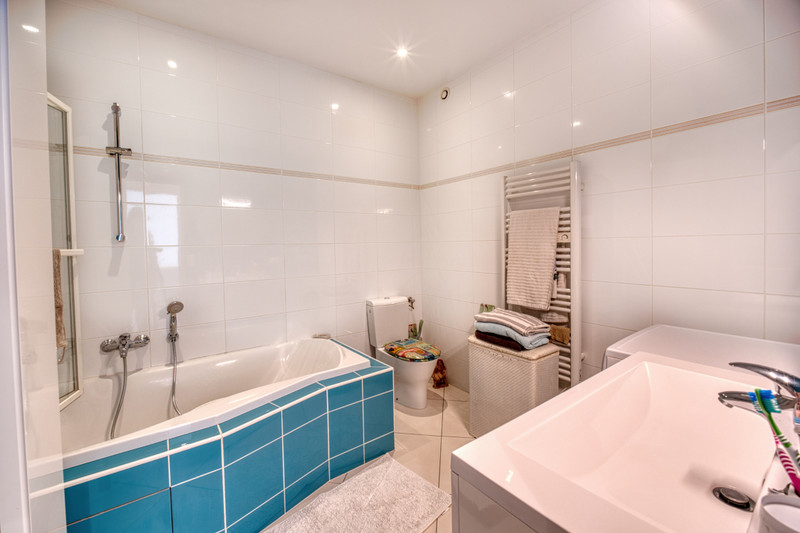
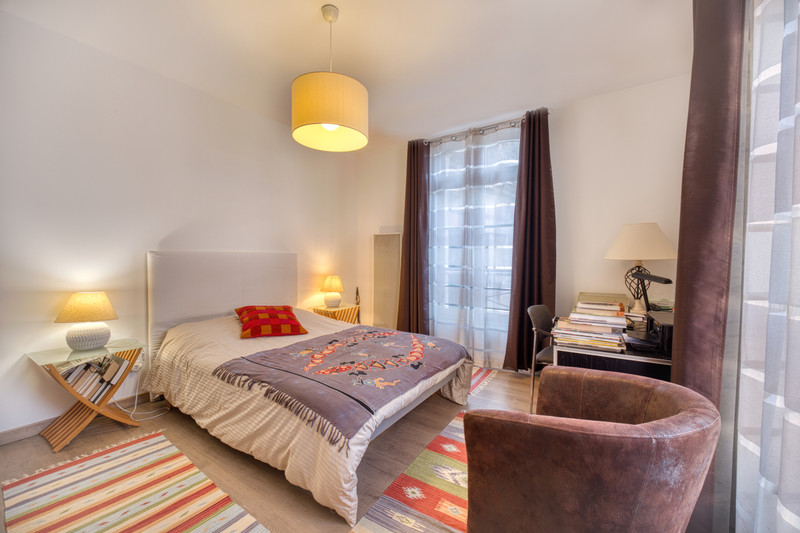
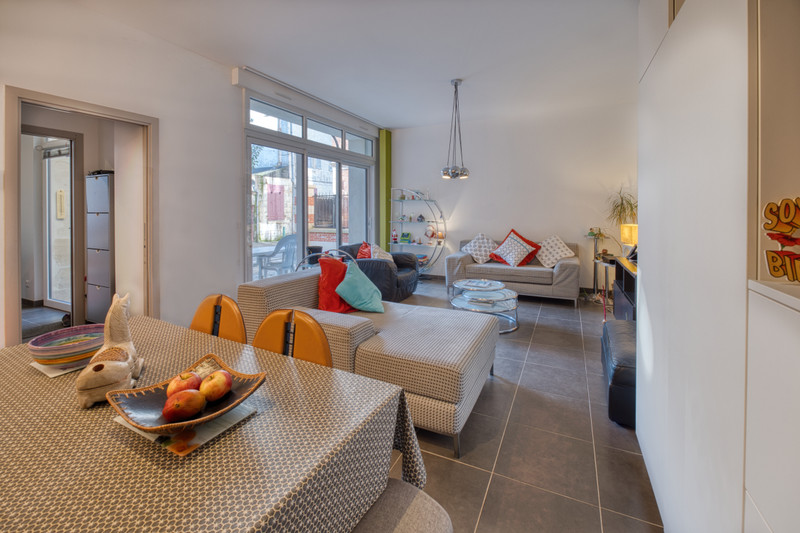
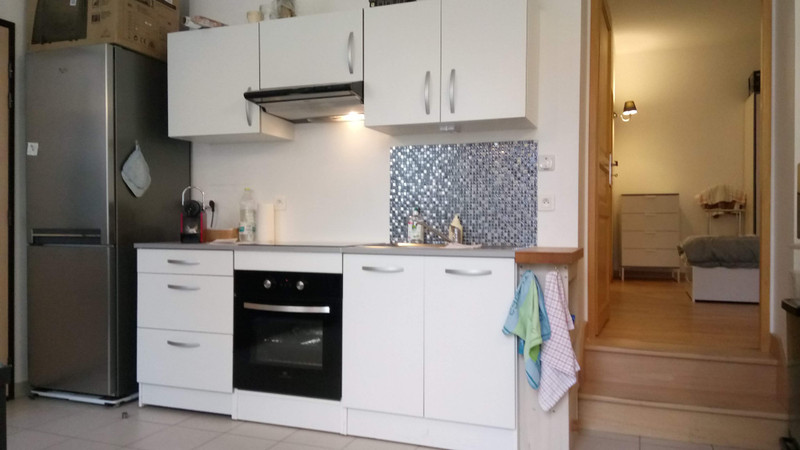
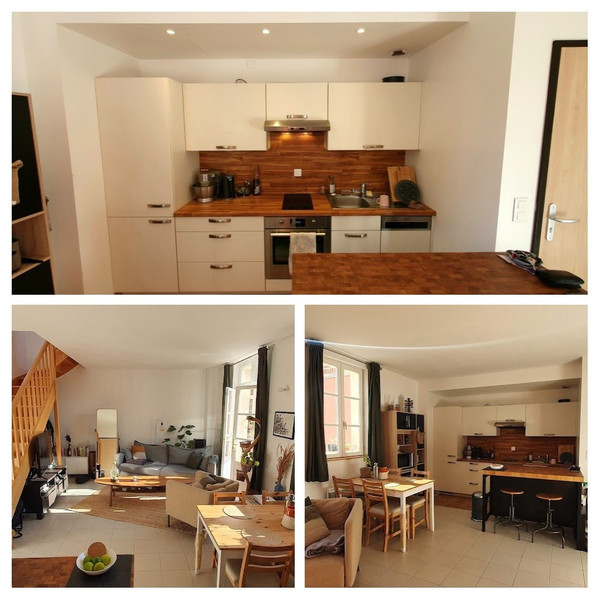
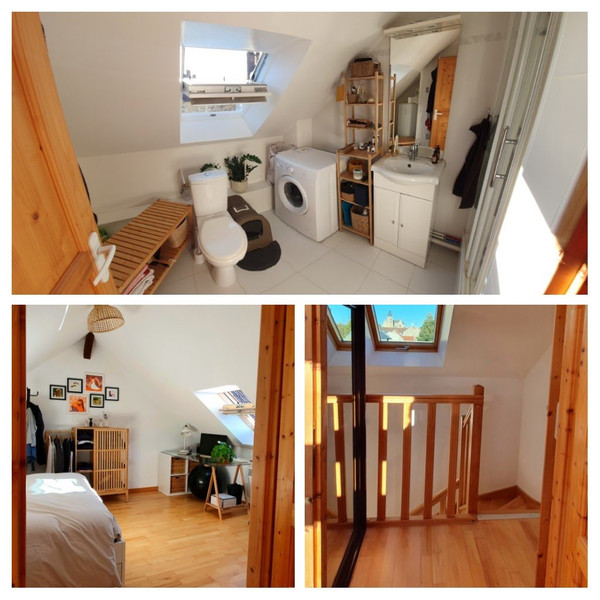
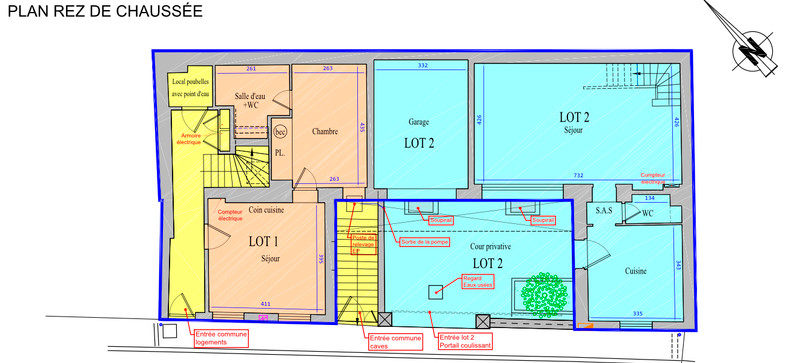
| Price |
€730 000
agency fees to be paid by the seller |
Ref | A26443JEH60 |
|---|---|---|---|
| Town |
CLERMONT |
Dept | Oise |
| Surface | 217 M2* | Plot Size | 0 M2 |
| Bathroom | 0 | Bedrooms | 0 |
| Location |
|
Type |
|
| Features |
|
Condition |
|
| Share this property | Print description | ||
 Voir l'annonce en français
Voir l'annonce en français
|
|||
Located in the centre of Clermont-de-l'Oise and adjoining the sous-préfecture (listed building), this 218 m² luxury apartment complex is ideal for investors. It was completely renovated in 2016 and has a southerly aspect. Comprising a 102-square-metre T4 and three 35, 40 and 42-square-metre T2 apartments with two separate entrances, it is close to all amenities (shops, schools, buses, public car parks, etc.) and the SNCF train station is just a 14-minute walk away. The two-storey basement, which includes a vaulted stone cellar, allows each flat to have its own cellar. Building plan available. Read more ...
Situated in the heart of Clermont-de-l'Oise town centre, right next to the listed sub-prefecture, this high-quality development was completely renovated in 2016 and has a south-facing aspect. It comprises four homes, including a T4 and three T2s, with two separate entrances.
The three-storey T4, with 102 square metres of living space (116 square metres of floor space), has a class D energy performance rating and a class B greenhouse gas emission index. The ground floor features a bright double living room with a large sliding glass window, a hallway (SAS), a toilet with washbasin and a fitted kitchen. Electric heating is provided by low-temperature underfloor heating. The first floor has two large bedrooms and a bathroom with toilet, while the second floor has a mezzanine landing with a study area and a spacious attic bedroom. The property is completed by a courtyard and a garage accessible via entrance No. 1. This flat is independent, free of shared charges, and offers potential rental income of €17,424 per year.
Entrance No.1 BIS leads to three two-bedroom flats and ancillary spaces, including a bin room with a mechanical air extractor. The first T2, with 35 square metres of living space, has a bright living room with two windows and wooden shutters, a fitted kitchen, a large bedroom with wardrobe, and a shower room with WC. On the first floor, two other two-bedroom duplex apartments offer living areas of 42 square metres (56 square metres on the ground) and 40 square metres (52 square metres on the ground) respectively, with annual rental income of €22,176 excluding charges and €23,520 including charges.
The two-storey basement, including a vaulted stone cellar, allows for one cellar per flat. The entire building benefits from thermal and acoustic insulation, electric heating, an intercom system, TV/FM aerials and a satellite dish. Large bay windows and skylights in all flats maximise natural light. Ideally located close to all amenities, this perfectly maintained building is just a 14-minute walk from the SNCF train station. A floor plan of the building is available for easy identification of the different lots.
------
Information about risks to which this property is exposed is available on the Géorisques website : https://www.georisques.gouv.fr
*Property details are for information only and have no contractual value. Leggett Immobilier cannot be held responsible for any inaccuracies that may occur.
**The currency conversion is for convenience of reference only.