Register to attend or catch up on our 'Buying in France' webinars -
REGISTER
Register to attend or catch up on our
'Buying in France' webinars
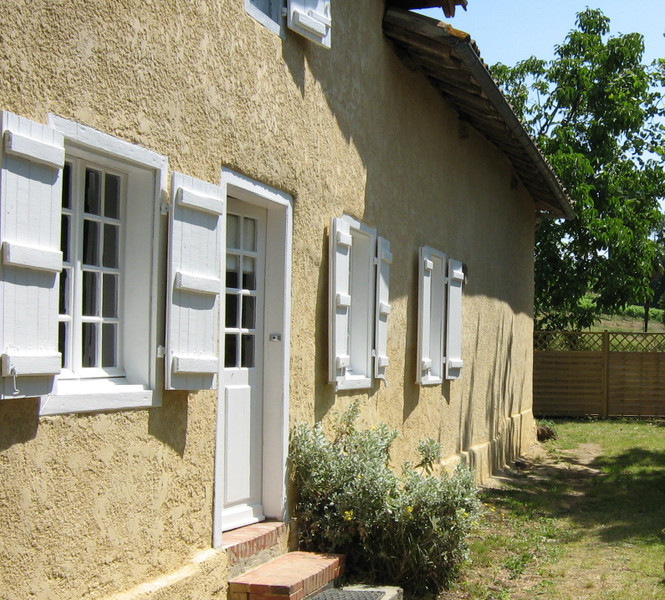
Ask anything ...

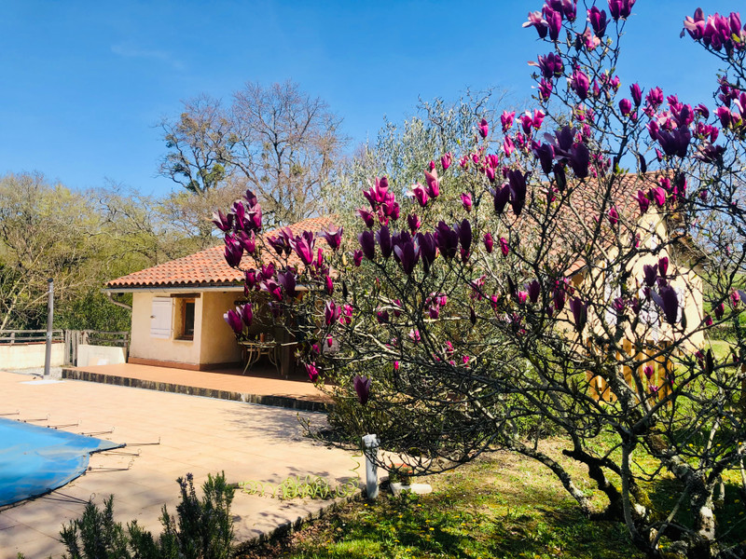
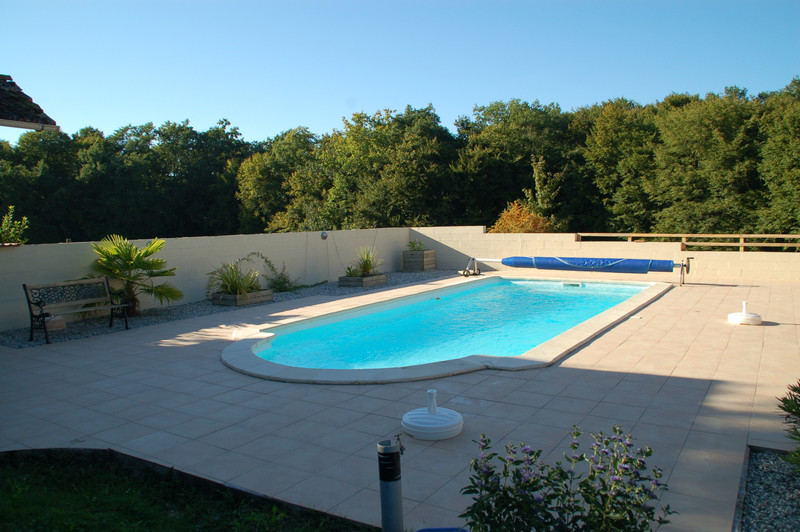
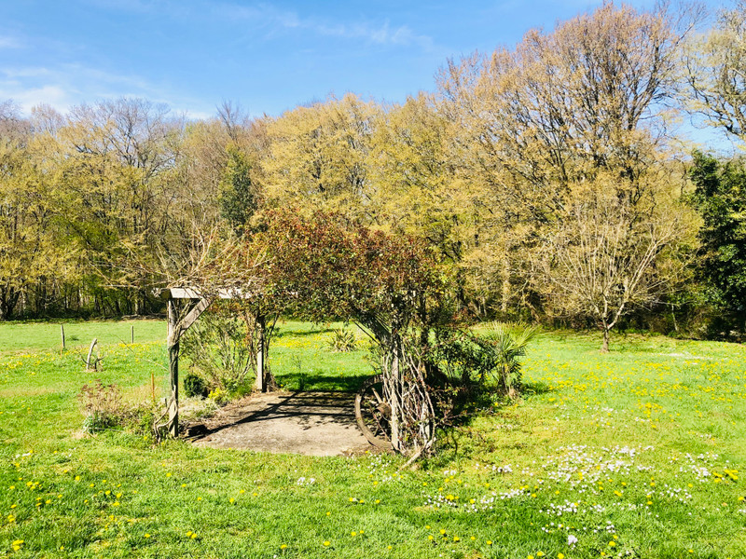
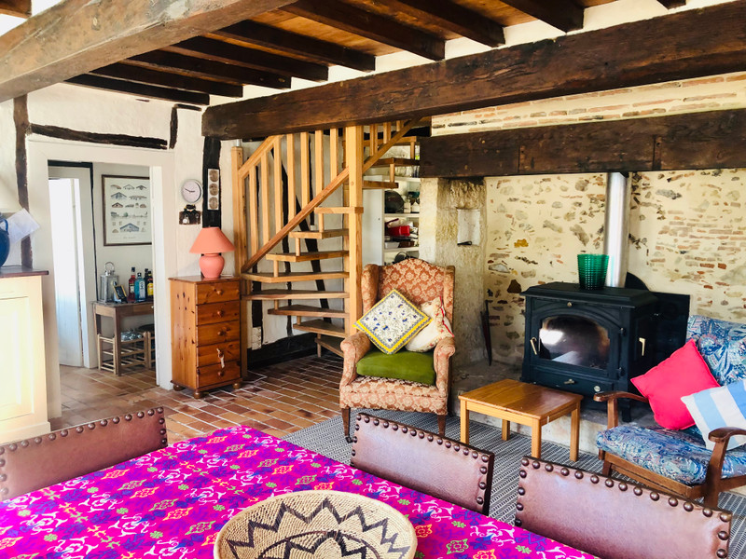
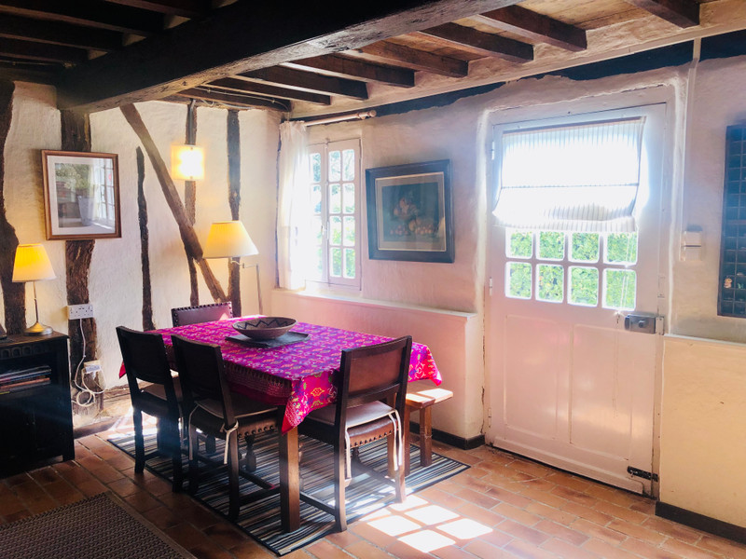
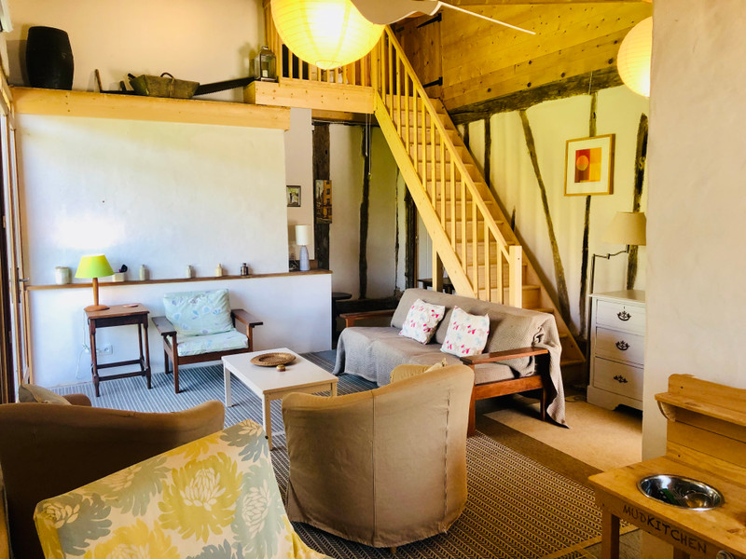
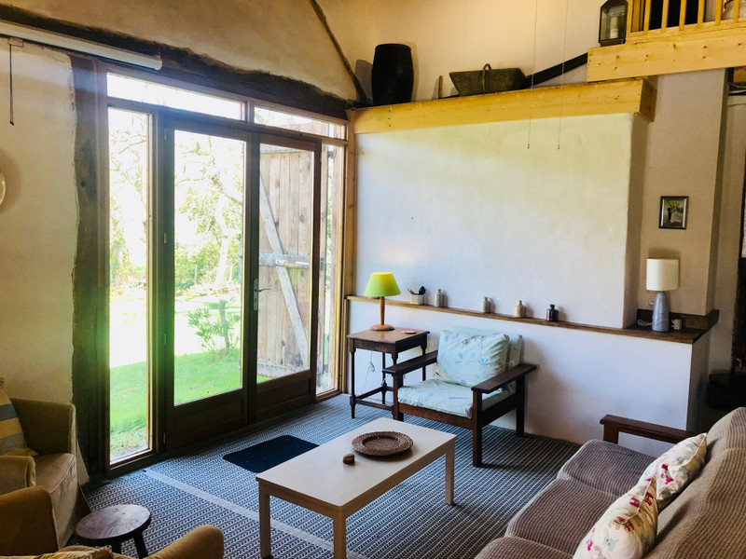
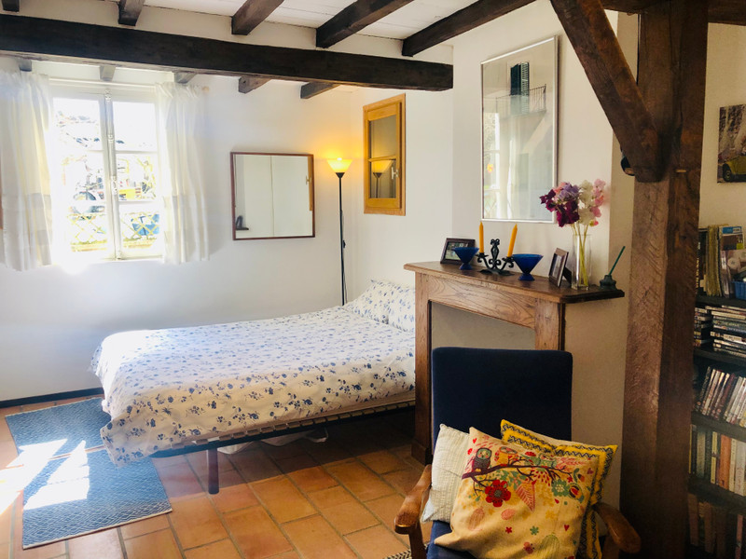
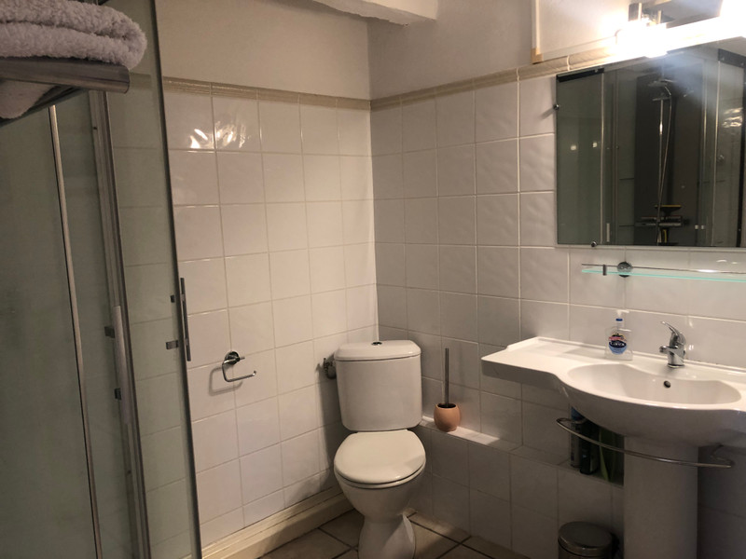
| Price |
€249 500
agency fees to be paid by the seller |
Ref | A26409SAT32 |
|---|---|---|---|
| Town |
AVÉRON-BERGELLE |
Dept | Gers |
| Surface | 130 M2* | Plot Size | 3554 M2 |
| Bathroom | 2 | Bedrooms | 4 |
| Location |
|
Type |
|
| Features |
|
Condition |
|
| Share this property | Print description | ||
 Voir l'annonce en français
Voir l'annonce en français
|
|||
This charming, traditional gascon home with inground pool and views of the beautiful Gers countryside can be found at the end of a chemin.
Located 10 minutes away from Nogaro and Eauze (capital of the Bas Armagnac) with all amenities and local markets with international airports of Bordeaux and Toulouse 1hr45mins away. This renovated home is ready to move straight into, suitable for families, couples or as a holiday home. Read more ...
This beautiful country home is comprised of:
GROUND FLOOR
LOUNGE/DINING ROOM -22.5M2 with tiled floor, stone feature wall, beamed ceiling, large feature fireplace with wood burner, two windows at either side of the entrance door, wooden spiral staircase to the first floor, right door to downstairs bedroom, left door to corridor, door to kitchen, window to inner courtyard
KITCHEN -11.5M2 plumbing for dishwasher and washing machine, tiled floor, beamed ceiling, cream coloured wall and base units, light coloured countertop, 4 ring electric hob and oven, original sink feature, window and door to central courtyard, left door to shower room, right door to second shower room
LEFT SHOWER ROOM - 5M2 corner sink, enclosed shower cubicle , WC, double glazed window with mesh, heated towel rail, tiled floor, part tiled wall, hot water tank
RIGHT SHOWER ROOM - 5M2 large sink, recently fitted enclosed shower cubicle, toilet, double glazed window with mesh, heated towel rail, tiled floor
TWO ROOMS CURRENTLY USED AS BEDROOMS -
ROOM - 19M2 - window, beamed ceiling, feature fire place, electric radiator, double doors to the terrace
ROOM - 8.2M2 window, tiled floor, white beamed ceiling, wooden beam feature walls
SUMMER ROOM - 25M2 concrete floor, stairway to first floor, double glazed single door to terrace, window, double glazed double door to garden, ceiling fan light, beamed ceiling
FIRST FLOOR
LANDING - 13M2 - wooden flooring, door to staircase leading down to the summer room, beamed ceiling, stone feature wall, window
Two rooms currently used as bedrooms -
ROOM -21M2 - laminate flooring, colombage wall/stone feature wall, 1 roof window, 2 double glazed windows with mesh, electric heater, ceiling fan, beams
NB the following two rooms have lower than average head height entry
ROOM - 8.5M2 large double glazed window with garden view and mesh, colombage walls, wooden floor
WC - 2.5M2 with sink, laminate floor, colombage wall
USEFUL POINTS TO CONSIDER
The current owners have owned the house for over thirty years. The barn is ready for conversion with the flooring already completed, the roof of the main house has been replaced and insulated. The room in the courtyard was built as a bedroom and is heated and insulated but is currently in use as a storeroom. The swimming pool is well maintained under an annual service contract. A phone line is installed ready for connection by the new owners.
EXTERIOR
INNER COURTYARD - 28M2 a truly lovely, bright space suitable for additional shaded outdoor dining, reading or gardening, with colombage and stone feature walls, double wooden doors which open to the garden
BARN -32M2 with original animal feeders
STORE - 9.5M2
COVERED TERRACE NEAR THE POOL - 27M2
OUTBUILDING NEAR POOL - storage for pool pump
GROUNDS - as well as the fantastic pool area with solar shower and borders planted with olive, magnolia and oleander trees and scented rosemary the garden beyond has lovely mature shade giving trees and a wooden arbor with climbing plants; an ideal spot for evening aperos.
THINGS TO DO IN THE AREA:
Wine tasting, we are surrounded by domains, often with 'Porte Ouvertes' and festivals
History and culture - visit the pretty bastide towns discover D'Artagnan in Lupiac!
Cinema's in Vic Fezensac, Nogaro, Plaisance, Auch
Walking - The Camino Trail passes through the Gers
Golf (Golf de Pallane)
Paul Armagnac racing circuit Nogaro
Local markets with the best seasonal produce
Lupiac, Aignan swimming lakes with sandy beaches
Fishing rivers and lakes
Gliding Nogaro and Auch
Shopping in Brocantes and Vide Greniers
Canoeing
Cycling - Tour de France passing through Gers, Nogaro this year
Skiing/Snowboarding
Relax at the Balnea Spa in Loudenville with it's thermal outdoor pools
All measurements are approximate.
------
Information about risks to which this property is exposed is available on the Géorisques website : https://www.georisques.gouv.fr
*Property details are for information only and have no contractual value. Leggett Immobilier cannot be held responsible for any inaccuracies that may occur.
**The currency conversion is for convenience of reference only.