Register to attend or catch up on our 'Buying in France' webinars -
REGISTER
Register to attend or catch up on our
'Buying in France' webinars
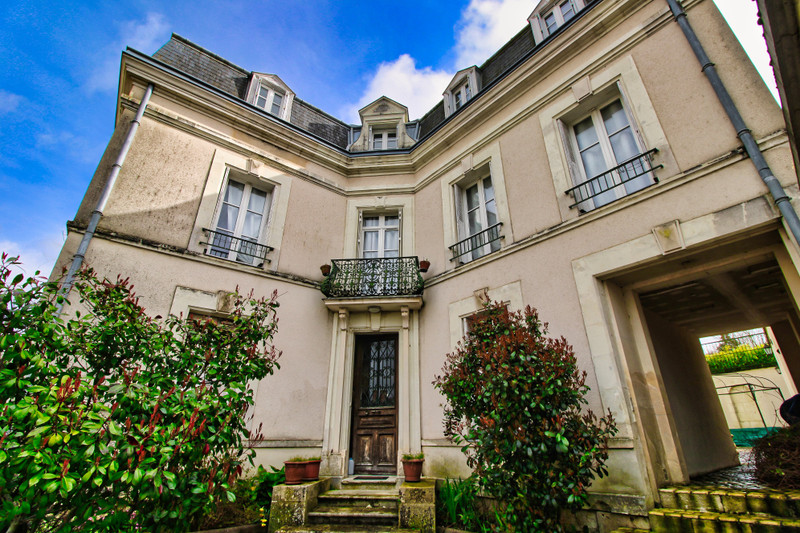
Ask anything ...

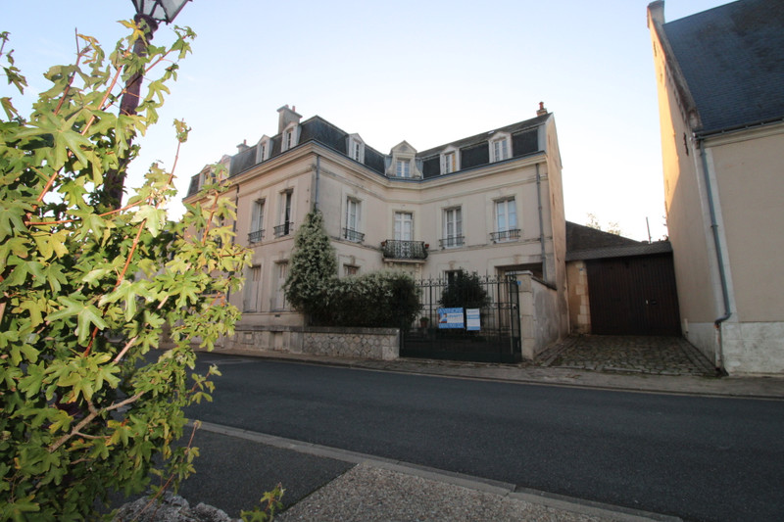
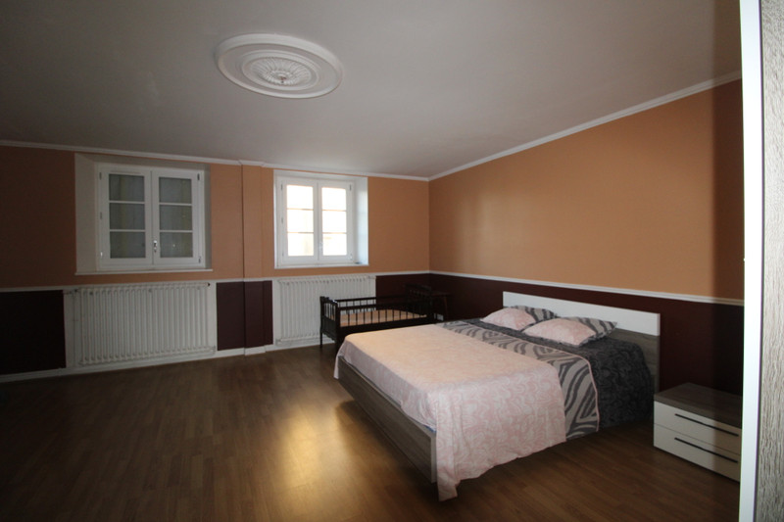
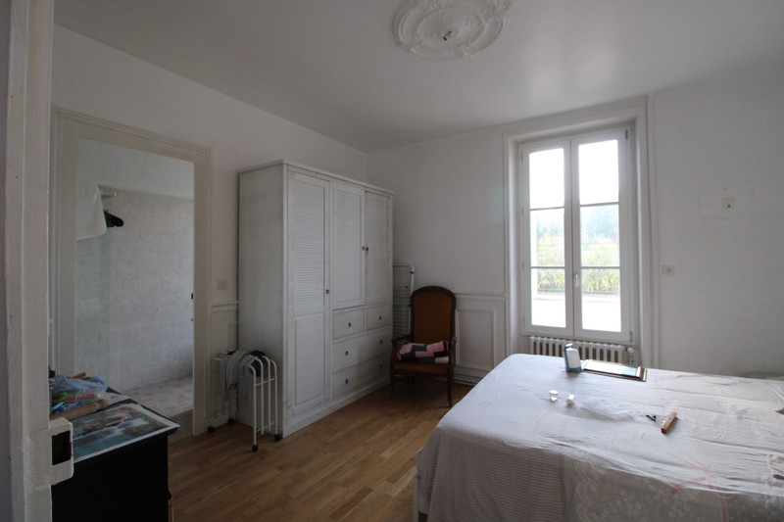
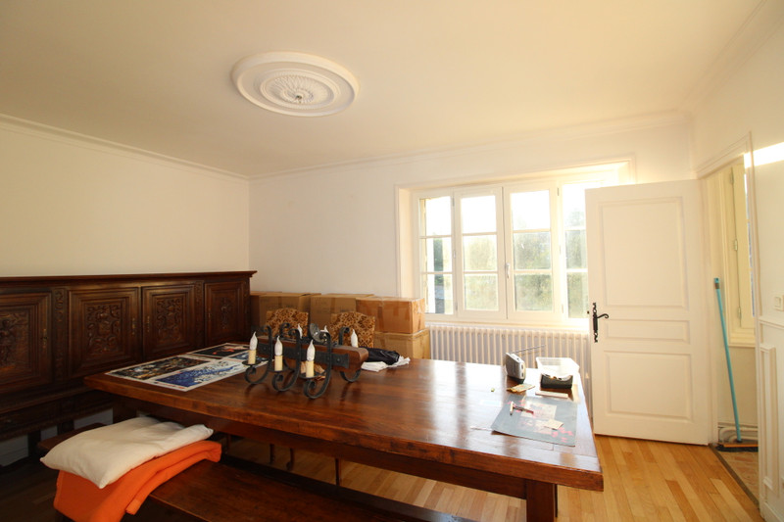
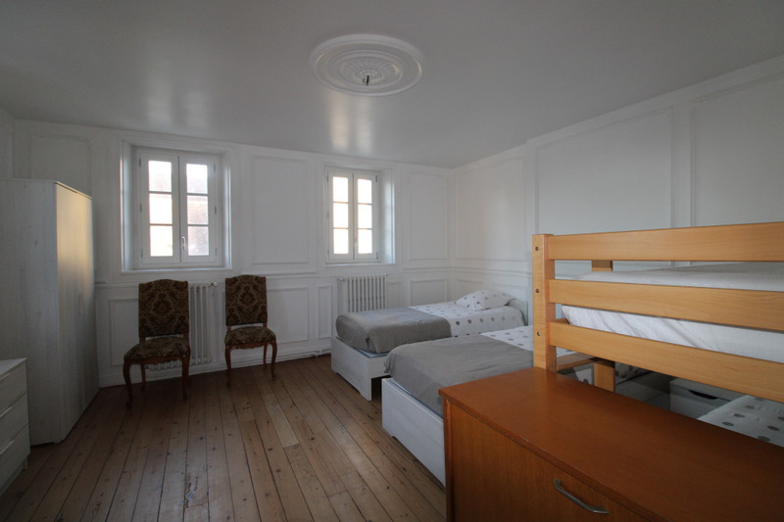
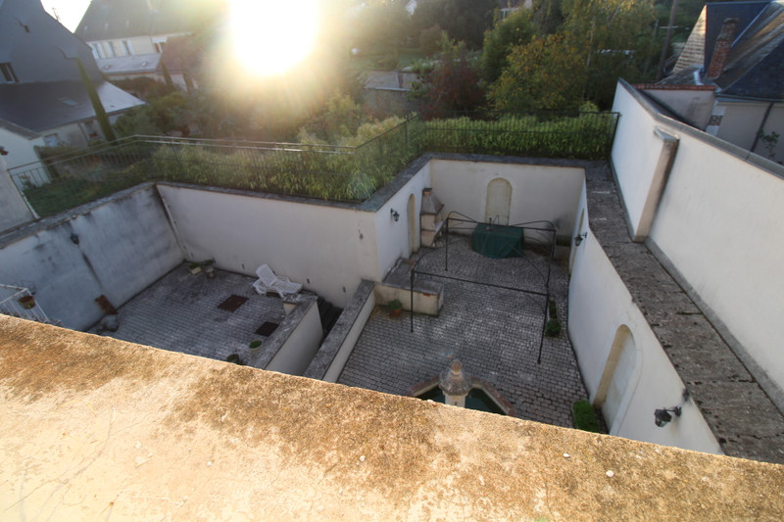
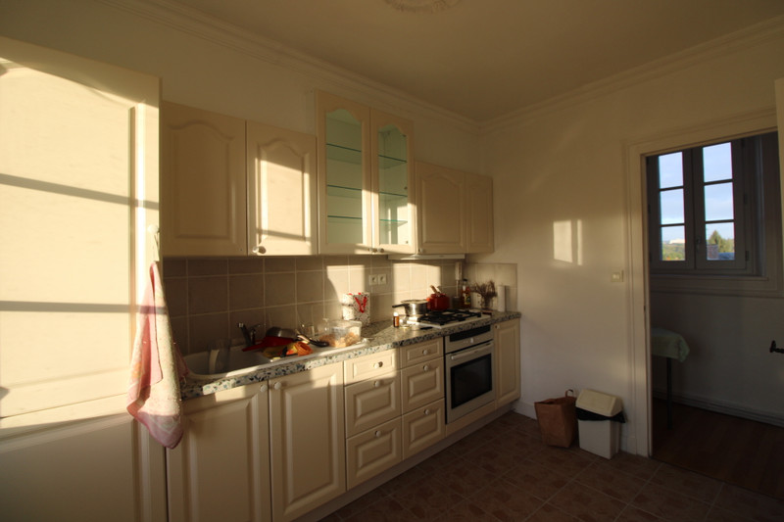
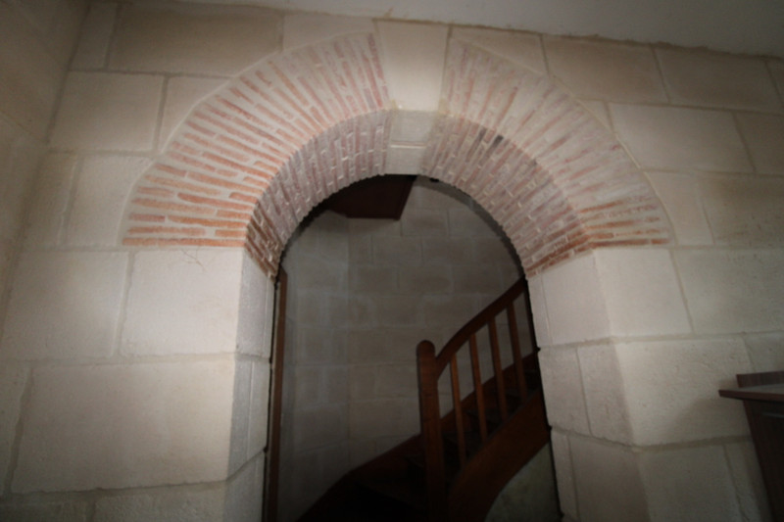
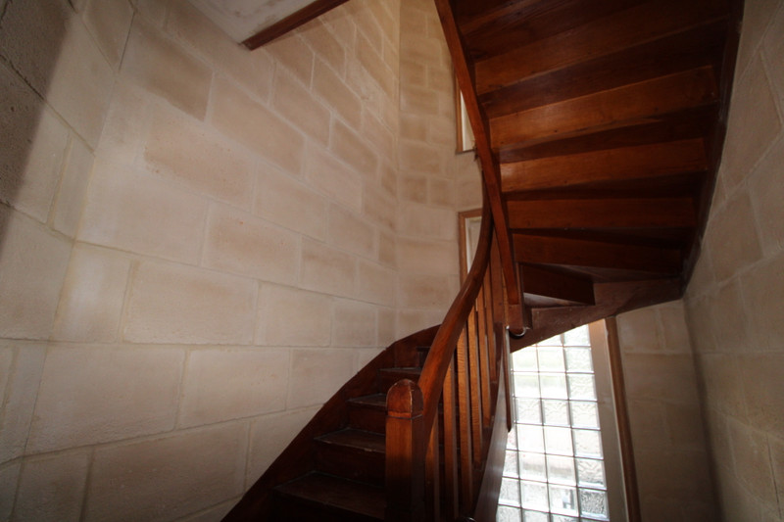
| Price |
€333 900
(HAI)**
**agency fees included : 4 % TTC to be paid by the buyer (€320 000 without fees) Reduction from €339,200 to €333,900 |
Ref | A25912BDE41 |
|---|---|---|---|
| Town |
SAVIGNY-SUR-BRAYE |
Dept | Loir-et-Cher |
| Surface | 320 M2* | Plot Size | 424 M2 |
| Bathroom | 5 | Bedrooms | 6 |
| Location |
|
Type |
|
| Features | Condition |
|
|
| Share this property | Print description | ||
 Voir l'annonce en français
Voir l'annonce en français
|
|||
Magnificent house with 11 rooms in the centre of a small Perche village in the Braye valley. IN SAVIGNY/BRAYE
Ask for our 360
The ground floor is to renovate
42 MINUTES FROM PARIS FOR YOUR WORK (shuttles in the heart of the village if you do not take your car)
All shops in Savigny sur Braye.
The owner has converted this house into gîtes and chambres d'hôtes, using quality craftsman's techniques. Read more ...
House located 20 minutes from the Vendôme TGV train station, where you can reach PARIS MONTPARNASSE in 42 minutes, in a village with all amenities nearby.
Atypical Haussmann-style building with 13 rooms. The layout is ideal for a bed and breakfast or gîte project. The interior spaces are large and bright. Oak parquet flooring, wood panelling and ornate fireplaces. The property can be used as a family home or as four private, intimate and independent flats.
The 73m² ground floor comprises a vestibule, a future kitchen with access to a courtyard, a future shower room and a bedroom with a fireplace.
On the first floor, a landing leads to 131m² of privacy: a fitted and equipped kitchen with access to a terrace, a living room, a sitting room with a fireplace, two bedrooms, each with its own shower room.
On the second floor: a landing leads to two intimate areas. a 46m² studio with a living room, kitchen and shower room. an 83m² flat comprising two bedrooms, each with its own shower room, a living room and a fitted and equipped kitchen.
A large 63m² garage with access to the courtyard.
Five cellars, a boiler room and a well.
Enclosed, fully paved grounds with a fountain. A privileged and unspoilt location, timeless and intimate; it is situated on the outskirts of the main square, the shops and the market.
3 courtyard cellars: 10m² - 13.73m² and 16m² (concrete)
Boiler room in basement: 12m² (Concrete)
Garage 63m² (Concrete)
2 vaulted cellars under the house: 26m² (concrete)
Front courtyard: 40m² (concrete)
Rear courtyard: 160m² (stone)
Ground floor level :
Entrance hall: 18,81m² (tiled floor)
Bedroom with fireplace: 21,86m² (parquet)
Future kitchen: 22,07m² (concrete)
Future bathroom: 10,30m² (concrete)
Wooden staircase
Level 1st Floor :
Landing: 5m² (parquet floor)
Kitchen: 16,50m² (tiled floor)
Terrace: 15m² (stone)
Living room with fireplace: 30,36m² (parquet)
Corridor: 23,75m² (parquet floor)
Living room with fireplace: 22,30m² (parquet)
Bedroom 1: 15,48m² (parquet floor)
Shower room & WC: 6,06m² (tiled floor)
Bedroom 2: 15,35m² (parquet floor)
Shower room: 4,30m² (parquet)
Toilet: 1,30m² (parquet)
Level 2nd Floor
Landing: 3,57m² (parquet floor)
To the right of the stairs: Gîte :
Hallway: 1,50m² (parquet floor)
Living room: 30,34m² (laminate flooring)
Shower room and WC: 4,35m² (tiled floor)
Kitchen: 9,45m² (tiled floor)
To the left of the stairs: 3-room flat:
Hallway: 13,07m² (parquet flooring)
Bedroom 1: 13,04m² (parquet floor)
Shower room & WC: 6,29m² (tiled floor)
Bedroom 2: 27,50m² (parquet floor)
Shower room: 2,64m² (tiled)
Toilet: 0,71m² (tiled)
Dining room with solid oak table and 2 benches: 16,15m² (parquet flooring)
Kitchen A/E: 7,62m² (tiled floor)
Toilet: (tiled floor)
Insulated attic suitable for conversion: 50m² floor area - 2 electric hot water tanks.
------
Information about risks to which this property is exposed is available on the Géorisques website : https://www.georisques.gouv.fr
*Property details are for information only and have no contractual value. Leggett Immobilier cannot be held responsible for any inaccuracies that may occur.
**The currency conversion is for convenience of reference only.