Register to attend or catch up on our 'Buying in France' webinars -
REGISTER
Register to attend or catch up on our
'Buying in France' webinars
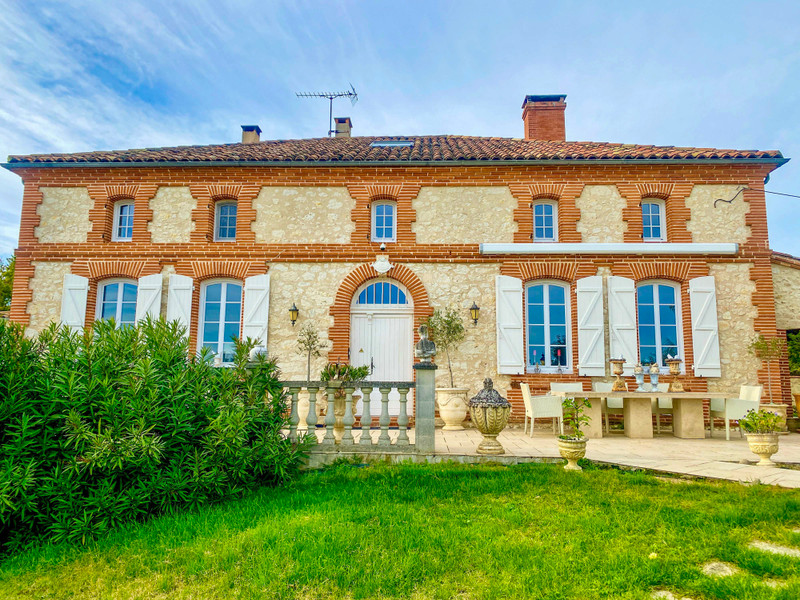
Ask anything ...

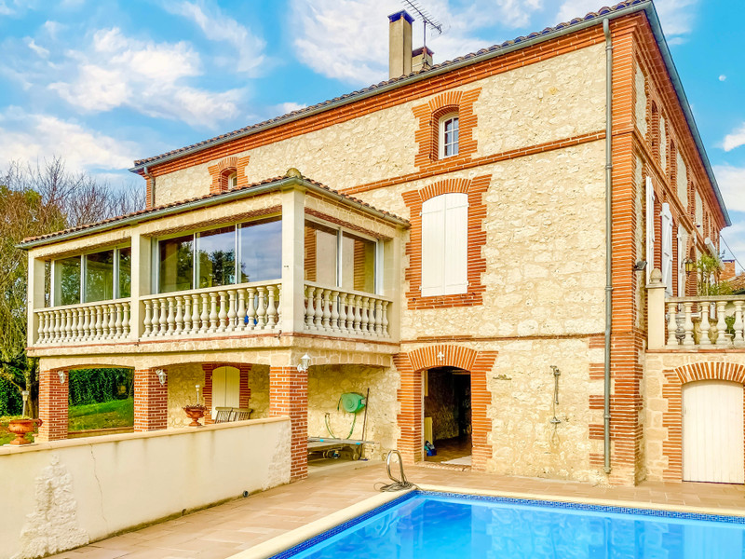
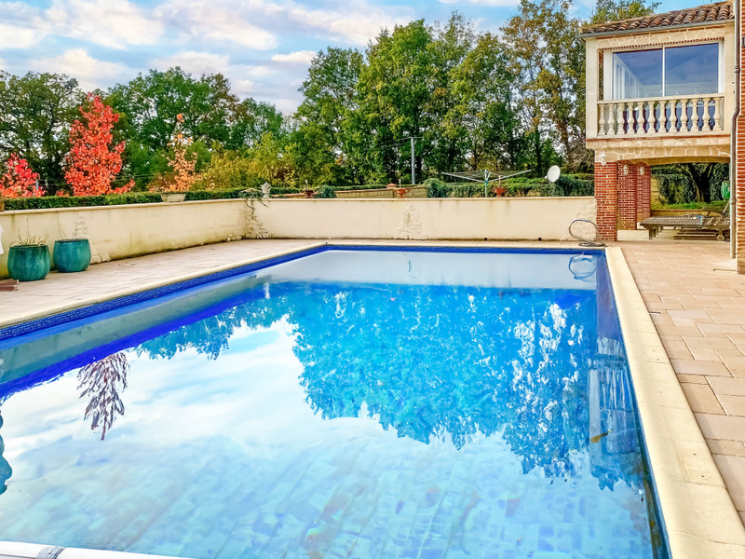
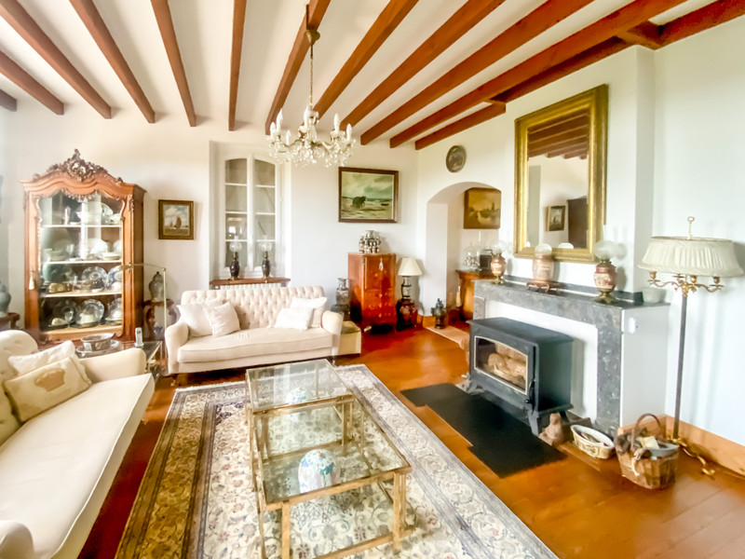
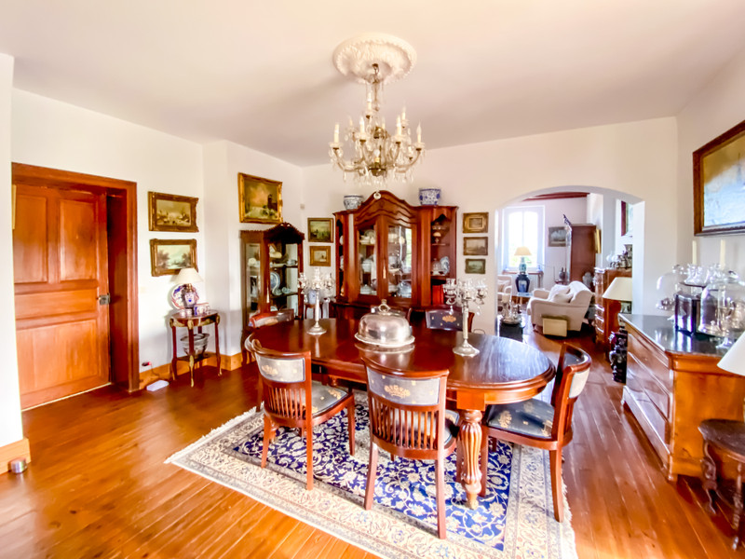
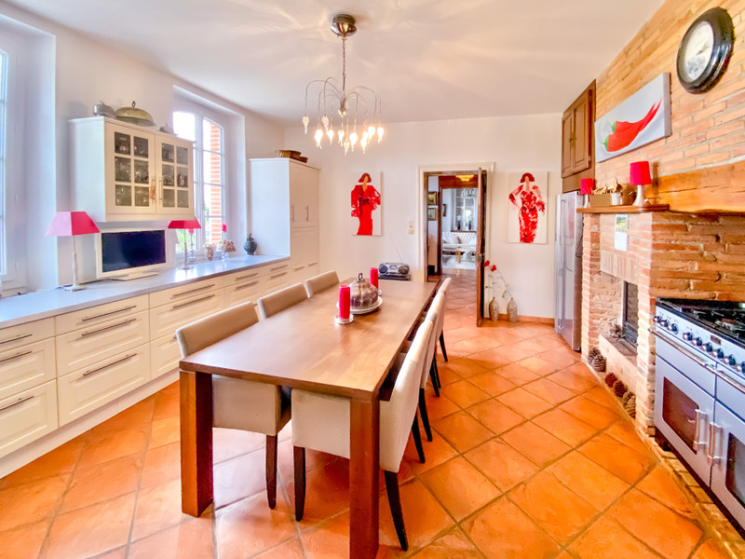
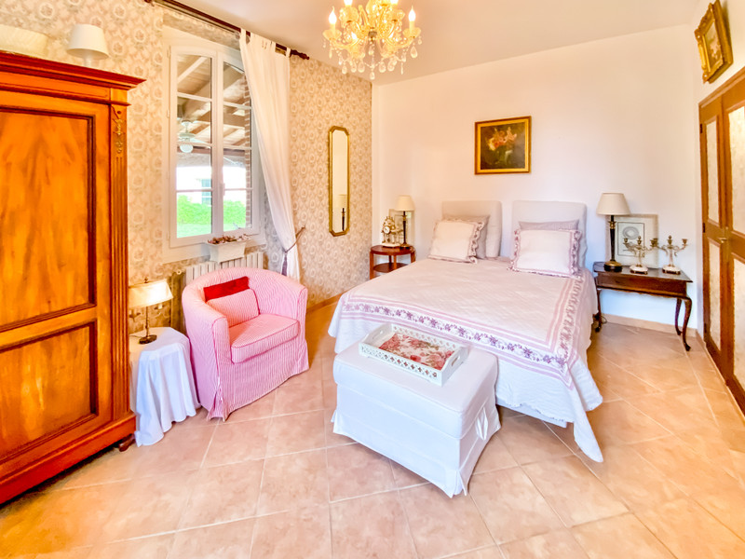
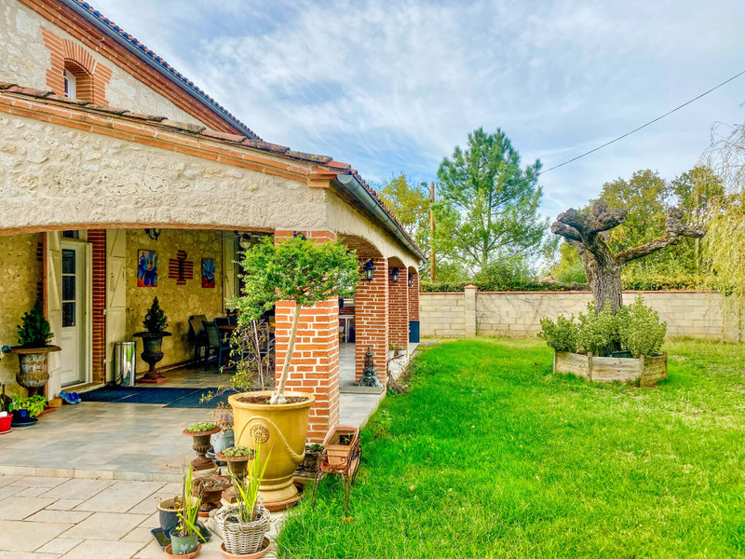
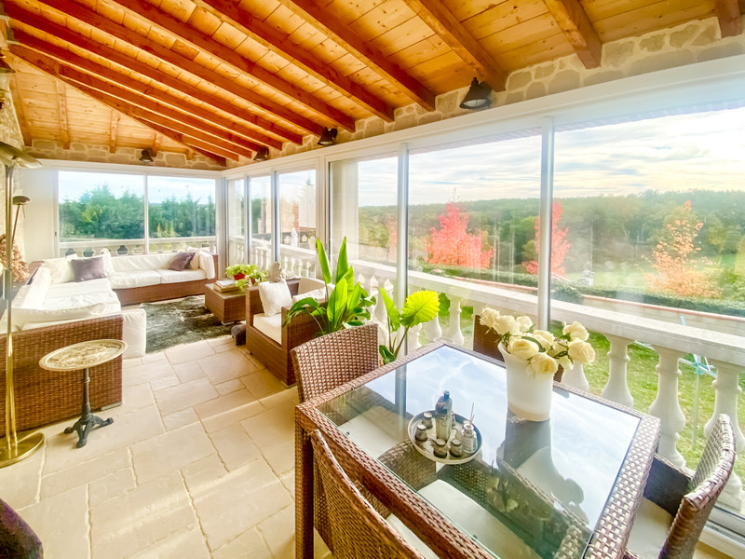
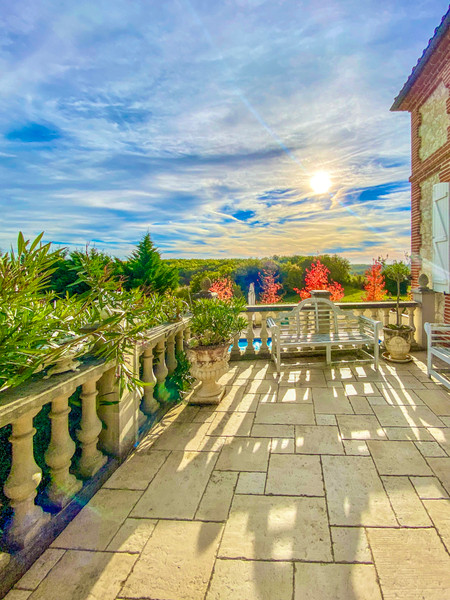
| Price |
€795 000
agency fees to be paid by the seller |
Ref | A25585SNM82 |
|---|---|---|---|
| Town |
CAZES-MONDENARD |
Dept | Tarn-et-Garonne |
| Surface | 330 M2* | Plot Size | 143000 M2 |
| Bathroom | 4 | Bedrooms | 7 |
| Location |
|
Type |
|
| Features | Condition |
|
|
| Share this property | Print description | ||
 Voir l'annonce en français
Voir l'annonce en français
|
|||
Absolutely beautiful property situated in 14 hectares of gardens, pasture, and woodland. The house has been renovated in a classic style to the highest standard. All the rooms are a very good size, there's a lovely modern top of the range kitchen, and superb salon and dining rooms. A large covered glass balcony overlooks the swimming pool and terrace area with beautiful views over the surrounding countryside.
The 5 bedrooms all have garden views and plenty of storage space.
The entire property including roofs and frameworks is in excellent condition. All bathrooms and shower rooms are bright and modern.
The heated swimming pool is surrounded by a large sun terrace, shower, and a summer living space and kitchen.
The gardens around the house are landscaped with established shrubs and trees and lawned areas. A large 2-bedroom gîte adjoins one of the huge barns, workshops, and garages. There is also a motorhome storage area, log shed and tractor shelter. Simply a wonderful property. Read more ...
HOUSE
GROUND FLOOR:
Large HALLWAY (11 x 3m) with office area
SALON (5.5 x 5.75m) with fireplace, wood burning stove, and original beams. The three large double windows bring lots of light into this lovely room.
DINING ROOM (5.6 x 5.2m) Another light room accessed from the salon through an archway with doors opening onto the indoor balcony
BALCONY (2.75 x 7.5m) Lovely space with wonderful views
WC separate WC and hand basin
BEDROOM 1 (3.65 x 5.3m) with ensuite bathroom. Large 3/4 length windows allow plenty of light and garden views
KITCHEN (5.6 x 4.5m) beautifully appointed with double gas range, wood burning stove, cream units and cabinets, large stainless steel sink, plenty of work surfaces, brick fireplace, tiled floor with 2 large windows overlooking the garden.
FIRST FLOOR
LARGE LANDING leading to:
BEDROOM 2 (5.2 x 6.2m) Lovely big room with beams, built in wardrobes, large windows, and shower room.
BEDROOM 3 (5.3 x 5.5m) with ceiling beams, 2 large windows with garden views, built in wardrobe.
BEDROOM 4 (5.4 x 5.2m) Large double windows with pool and countryside views, built in wardrobes
BATHROOM with Jacuzzi bath and WC
BEDROOM 5 (5.4 x 4m) Lovely light room currently used as an art studio with triple wardrobe, 3 large windows overlooking the garden
BASEMENT LEVEL
Air to air HEATED SWIMMING POOL (12 x 6m) surrounded by large private sun terrace. Outside shower.
Access to SUMMER LIVING SPACE and SUMMER KITCHEN
WC.
WINE CELLAR
Other storage rooms
Pump room.
Covered terrace area,
INDEPENDENT GITE
GROUND FLOOR
SALON (8 x 5.6m) Lovely large living space with fireplace and wood burning stove, ceiling beams, tiled floor.
KITCHEN (5x 3m) Good sized kitchen, newly installed with patio doors opening onto a large covered outdoor terraced area.
WC
TERRACE Large very attractive covered terrace, perfect for entertaining
FIRST FLOOR
BEDROOM 1 (4 x 5.6m) Attic bedroom with huge original beams
BEDROOM 2 (3 x 4m) Attic bedroom with original beams
SHOWER ROOM modern and bright with shower, double washbasin, and WC
OUTSIDE
MOTORHOME storage area
WORKSHOP/GARAGE 1 - 46m² two-storey building.
GARAGE 2 - 50m²
GARAGE 3 - 140m² Huge space, comes with a hydraulic car lift, space for over a dozen cars. Perfect for collectors.
LOG SHED
PARKING for agricultural vehicles and more storage space
Over 14 hectares of parkland, woodland and pastures.
This is a truly STUNNING family home with endless potential to create a high-end rental business. The huge outbuildings again, offer the possibility for business.
The village of Mazères is situated in the beautiful Tarn et Garonne region. Cazes Mondenard with its shops, pharmacy, bars, and restaurants is a 5 minute drive away
The stunning white stone market towns of Lauzerte and Castelnau-Montratier are a 15 minute drive. Castelnau has a thriving Sunday market and several good restaurants and bars. Lauzerte has some great restaurants, a supermarket, and lots going on.
CITY OF MONTAUBAN- 25 minutes
BRIVE AIRPORT -1.5 hours
TOULOUSE AIRPORT - One hours drive
CAHORS - 45 minutes
PYRENEES - 2.5 hours
MED COAST - 3 hours
ATLANTIC coast - 3 hours
------
Information about risks to which this property is exposed is available on the Géorisques website : https://www.georisques.gouv.fr
*Property details are for information only and have no contractual value. Leggett Immobilier cannot be held responsible for any inaccuracies that may occur.
**The currency conversion is for convenience of reference only.