Register to attend or catch up on our 'Buying in France' webinars -
REGISTER
Register to attend or catch up on our
'Buying in France' webinars
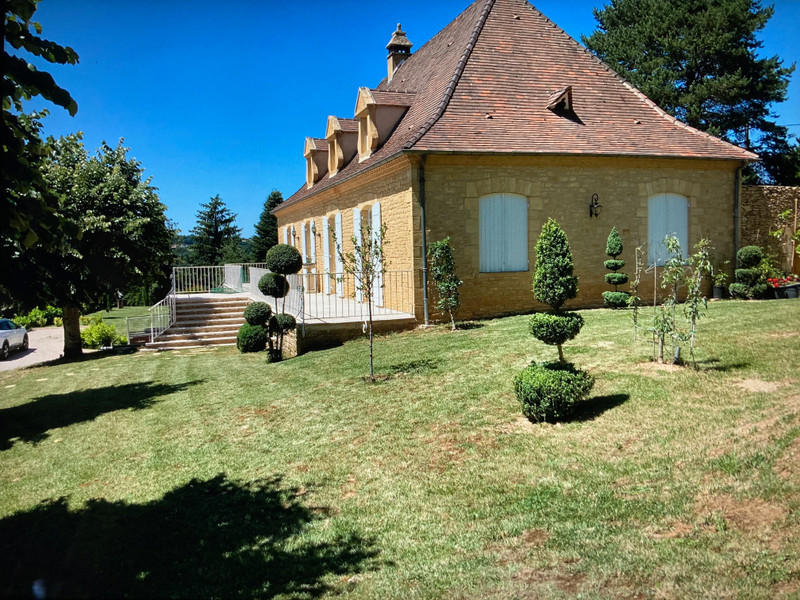

Ask anything ...

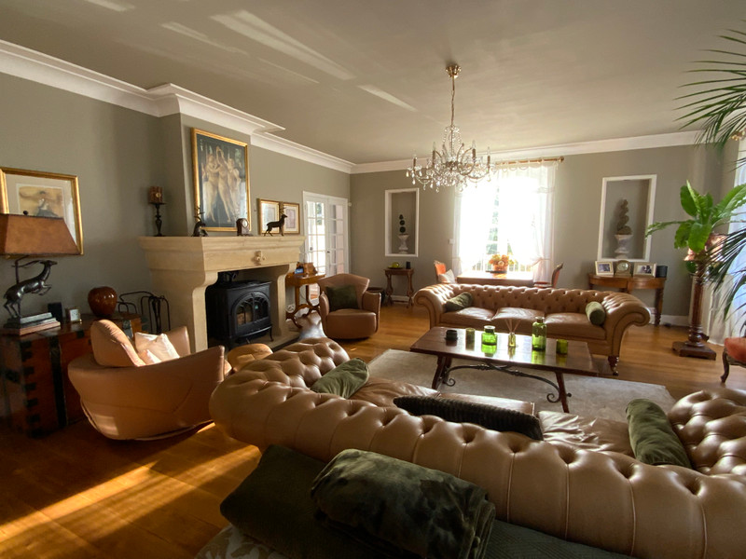
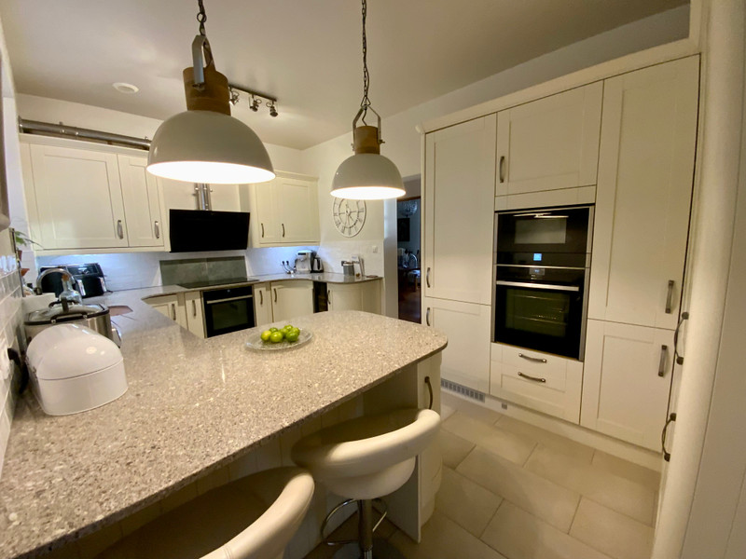
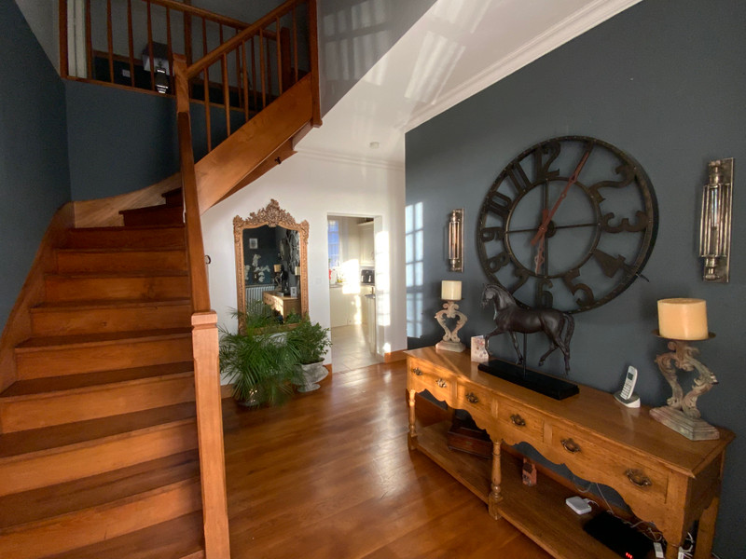
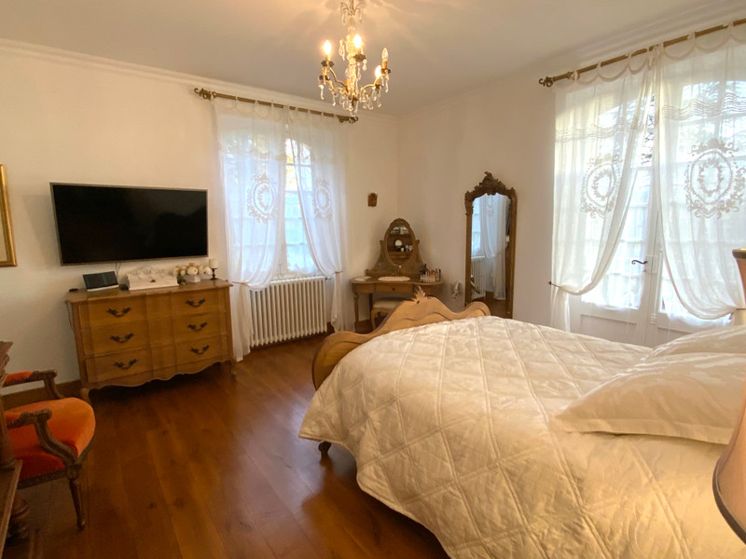
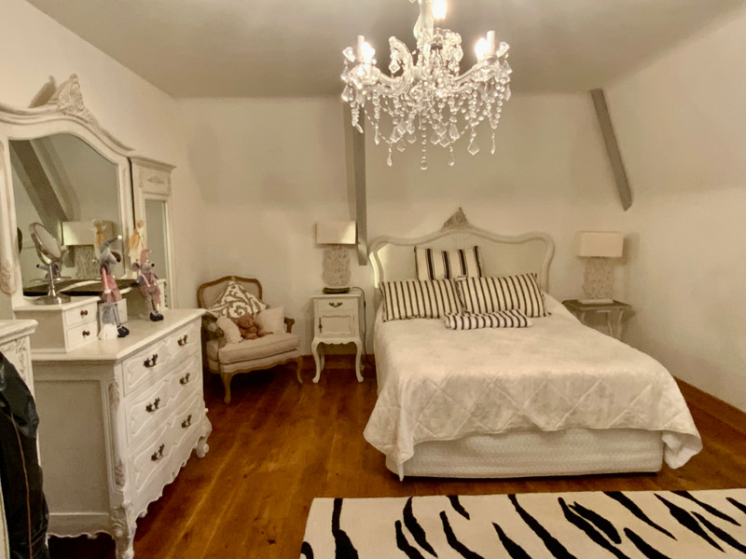
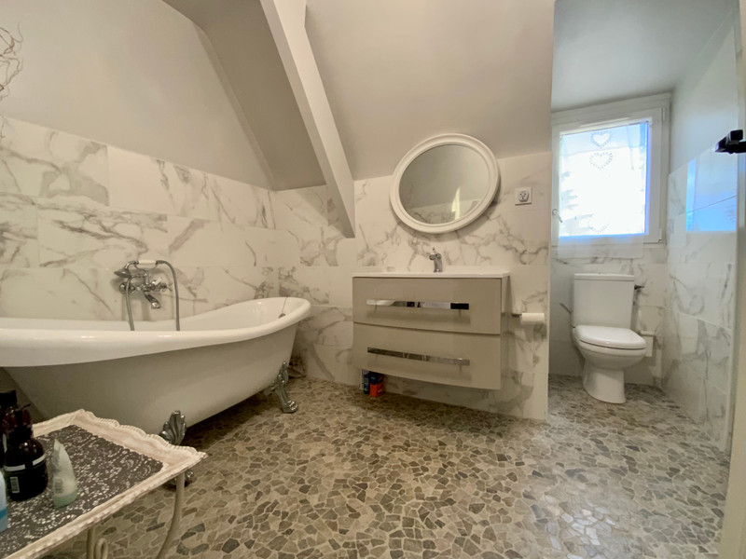
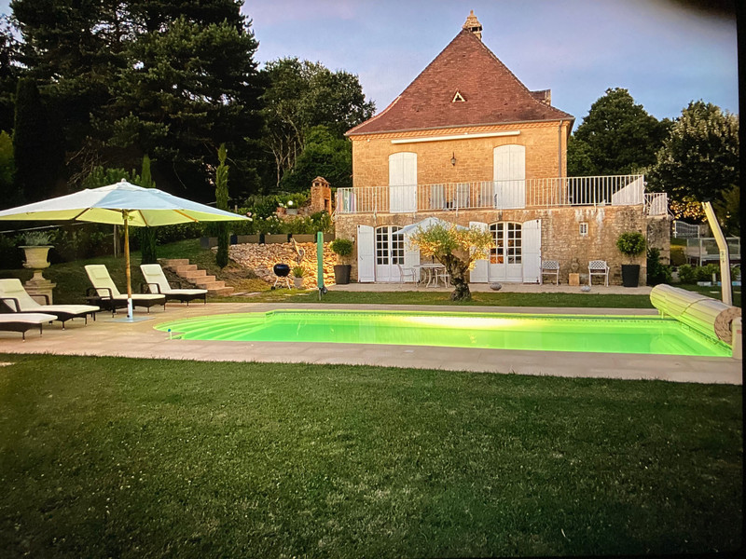
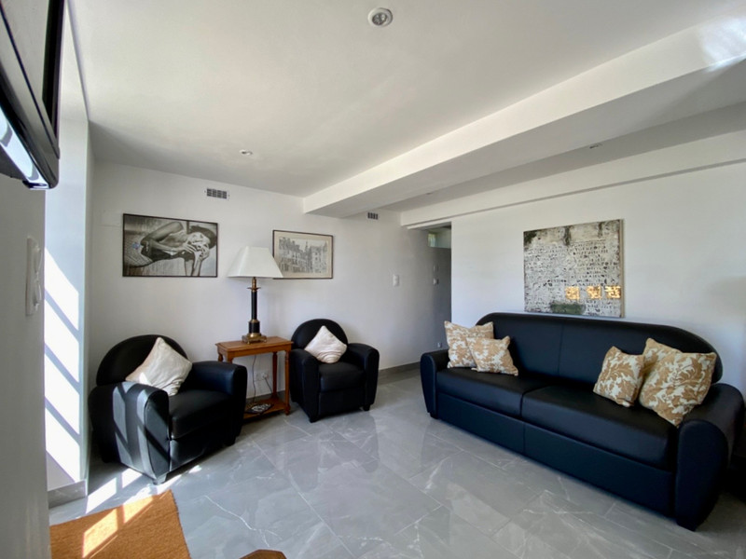
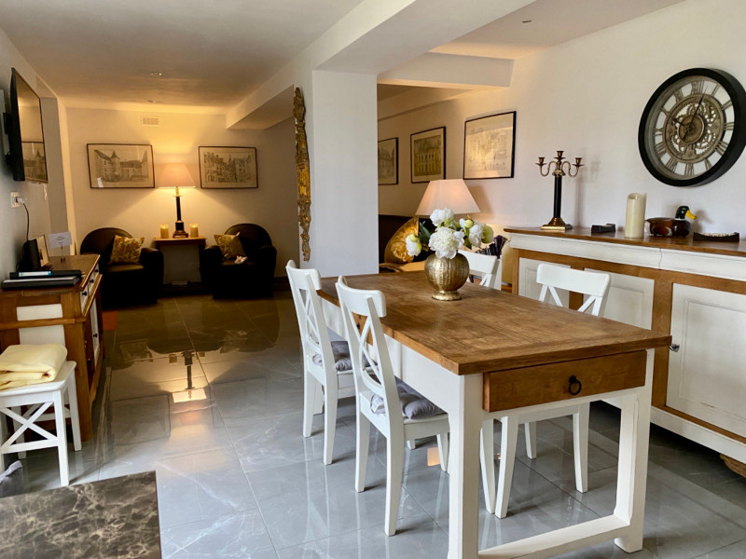
| Price |
€680 000
(HAI)**
**agency fees included : 5 % TTC to be paid by the buyer (€647 650 without fees) |
Ref | A25561TYS24 |
|---|---|---|---|
| Town |
SARLAT-LA-CANÉDA |
Dept | Dordogne |
| Surface | 245 M2* | Plot Size | 1945 M2 |
| Bathroom | 3 | Bedrooms | 5 |
| Location |
|
Type |
|
| Features |
|
Condition |
|
| Share this property | Print description | ||
 Voir l'annonce en français
| More Leggett Exclusive Properties >>
Voir l'annonce en français
| More Leggett Exclusive Properties >>
|
|||
Come and make your living in France a reality with this more than exquisite property located a stone's throw away from the most visited town in all of France - Sarlat needs no introduction at all!!
This beautiful house is perched on the upper heights giving panoramic views to the town below. Completely remodelled & enhanced over recent years ; resulting in a tastefully and neutrally decorated home ....come park your suitcases and start living that French dream!
Highlights of this stunning detached house which is arranged over 2 floors with the 'sous sol' having a self contained one bedroom apartment; which over the years, has garnered excellent reviews from holiday guests .The sale can include the transfer of the name and business to the new owner.
Landscaped gardens, in ground heated swimming pool, electric gated access and large wrap around balcony/terrace to enjoy those panoramic views some more! Read more ...
Electric white double iron gates lead you to the gravel driveway where the property sits to your right, landscaped front gardens with a range of large trees and topiaries.
Ground floor:
The main entrance to the house is up a small stone stair case, entrance through double French doors which steps into a good sized entrance hall (11.7 m2) with solid wood staircase leading up to the first floor bedrooms & bathroom.
Off the left of the hall is the living room with interconnecting access to the kitchen, the kitchen can also be accessed from the hallway too.
The living room (45.3 m2) is a naturally luminous space - a large stone fire place with log burner & solid oak flooring.
Triple aspect with the doors leading onto the balcony/terrace with views of the back garden/swimming pool.
A doorway leads into the kitchen (15 m2) where you will find a complete bespoke fully fitted kitchen - Wren units imported from the UK - custom made to measure quartz worktop and Neff appliances - Fridge freezer, fan oven, steam oven, microwave, induction hob & hood and dishwasher. Underfloor heating and lighting for added comfort. Breakfast bar with door to the side terrace garden.
The other entrance to the kitchen can be found to your right, which directly opposite is the dining room (14.5 m2) - double aspect French doors that lead to the front terrace/balcony.
A little further along the downstairs corridor leads to the separate WC room (1.8 m2), staircase to the sous sol and the downstairs master bedroom/parental suite.
Interconnecting bedroom (17.8 m2) with double aspect windows & solid oak flooring connects to the dressing room (7.6 m2) with a range of floor to ceiling storage wardrobes, window and access to a good sized bathroom (6.5 m2) with tub, separate shower & WC.
Upstairs/first floor (solid oak flooring to all rooms & landing, tiled bathroom)
Large landing (15.1 m2), off the landing is a "His & Hers" storage space with hanging rail in each room (3.1 & 3.95 m2 respectively)
Bedroom one can be found off the left hand side of the landing, 24.8 m2, double glazed velux windows.
Bathroom (9.6 m2) underfloor heating, roll top bath, separate shower & WC
Bedroom two is at the far end of the landing, 26.1 m2 with double glazed velux windows.
Basement level:
Access to this level can be from the corridor on the ground level or outside through the garage.
This level has been remodelled so a portion of this serves the main house and the self contained 1 bed flat is separate to the main house.
From the internal stairwell in the main house, a large utility room (17.6 m2) with fully fitted cupboards along both sides of the room, 2 ring burner hob, sink and plumbing for washing machine.
Off the utility room leads to the garage with several rooms - Office (13.7 m2), tool storage room (20.1 m2) housing the gas combo boiler.
Hobby room (12.1 m2) and car parking space 28.3 m2.
Self contained Flat:
Access from the pool side of the garden, double doors steps into an open plan living room (24.6 m2) with kitchen on the right and bedroom towards the far right end.
The kitchen (5.7 m2) is fully equipped with a comprehensive range of units, and built in appliances.
Double bedroom (15 m2) with fitted open front wardrobe, ensuite shower room with WC (3.7 m2)
Gardens:
Front - laid to lawn with various shrubs, topiaries & trees.
Back: mainly laid to lawn with terrace, in-ground heated swimming pool and hardstanding brick built pool house.
Side: gravel with arch wood door leading to the front of the property, various shrubs, brick built BBQ.
Domme: 14.2 Km
Montignac-Lascaux: 27 km
Brive-la-Gaillarde: 50 Km
Périgueux: 68 Km
Bergerac: 75 Km
------
Information about risks to which this property is exposed is available on the Géorisques website : https://www.georisques.gouv.fr
*Property details are for information only and have no contractual value. Leggett Immobilier cannot be held responsible for any inaccuracies that may occur.
**The currency conversion is for convenience of reference only.