Register to attend or catch up on our 'Buying in France' webinars -
REGISTER
Register to attend or catch up on our
'Buying in France' webinars
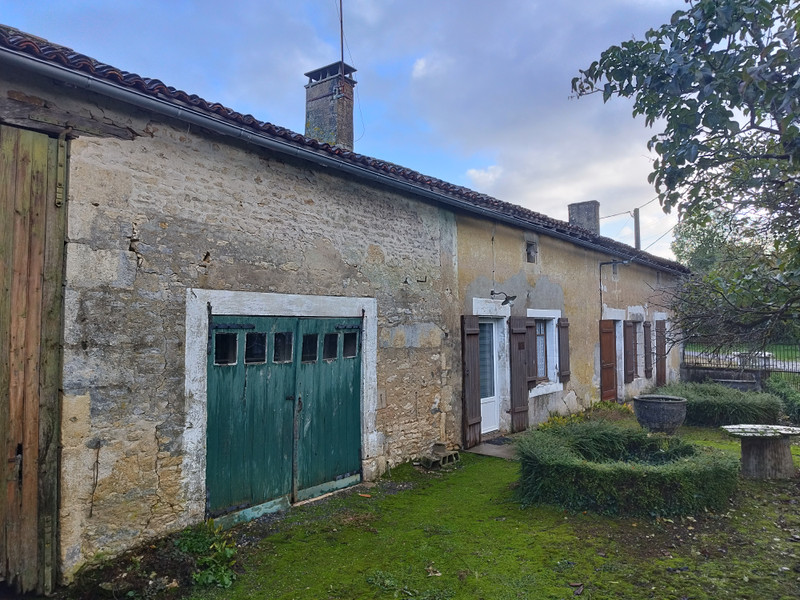

Search for similar properties ?

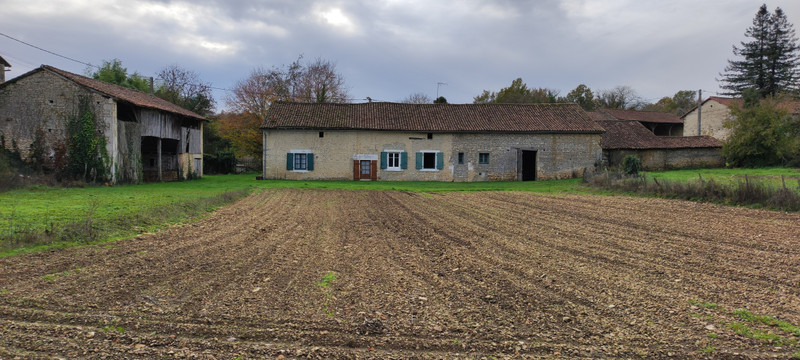
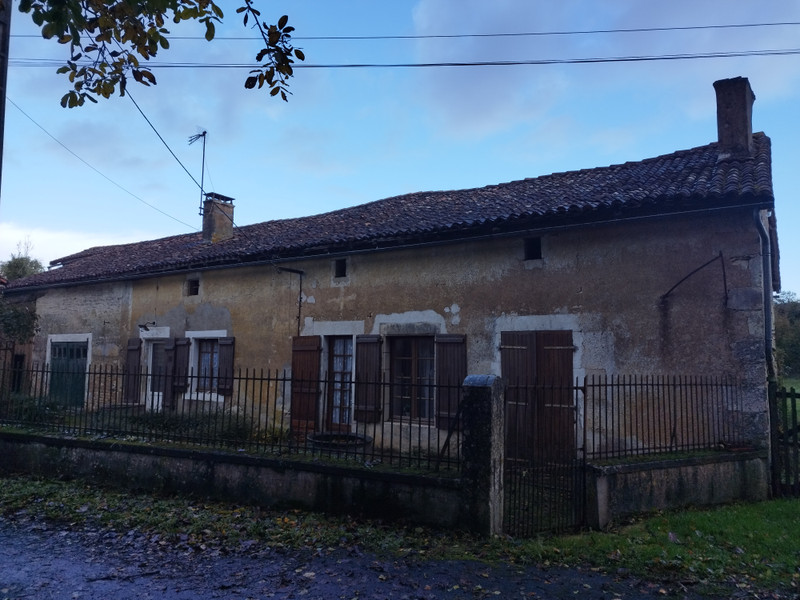
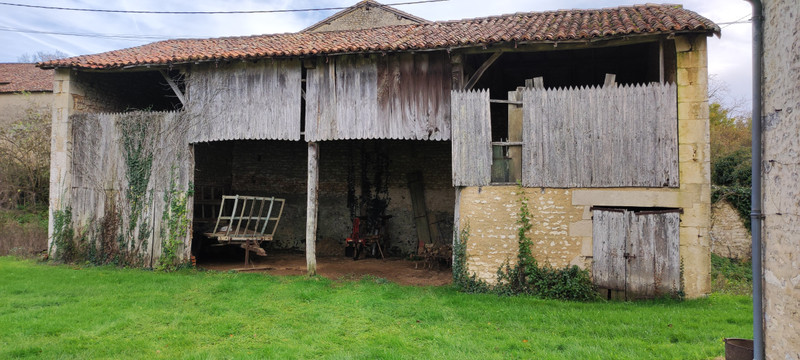
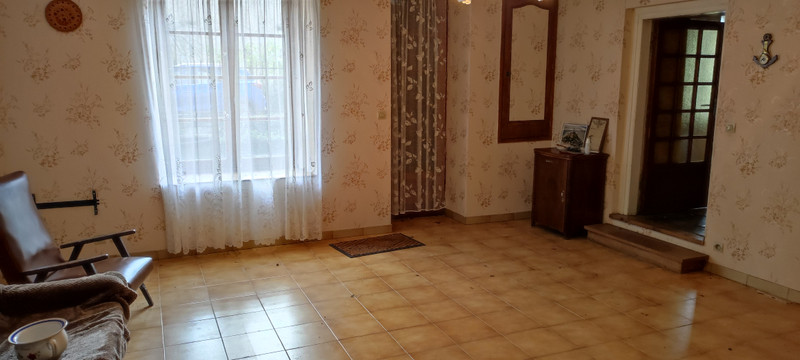
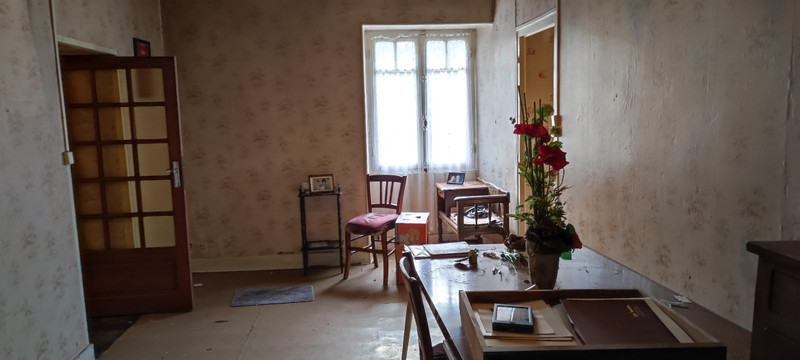
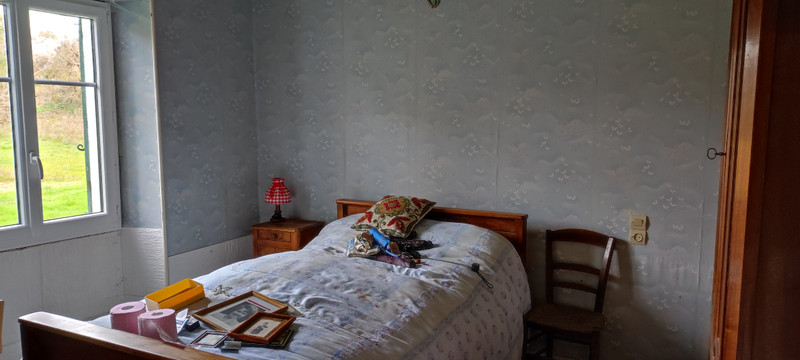
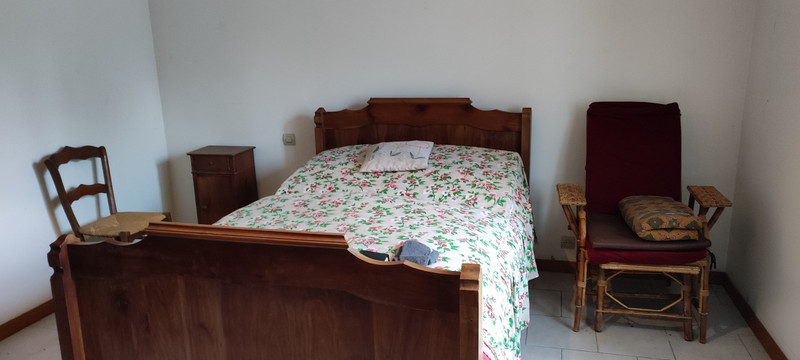
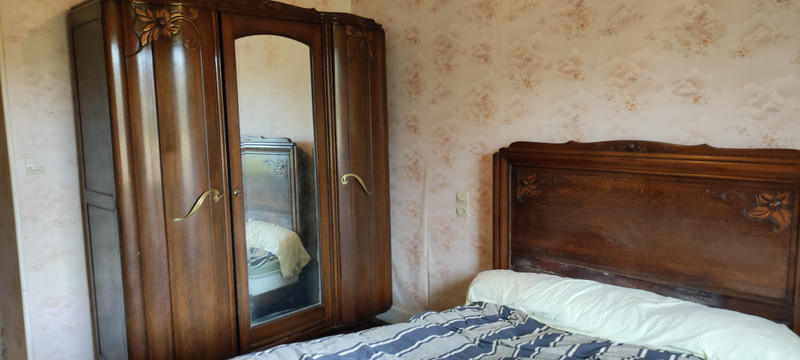
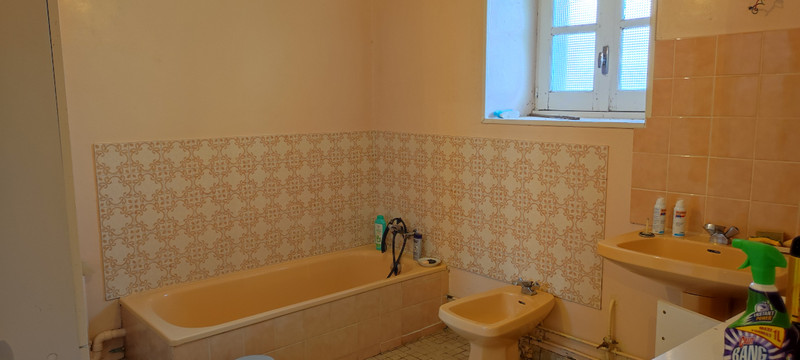
| Ref | A25292DCO86 | ||
|---|---|---|---|
| Town |
SAINT-GAUDENT |
Dept | Vienne |
| Surface | 140 M2* | Plot Size | 3765 M2 |
| Bathroom | 1 | Bedrooms | 4 |
| Location |
|
Type |
|
| Features | Condition |
|
|
| Share this property | Print description | ||
 Voir l'annonce en français
Voir l'annonce en français
|
|||
This detached four bedroomed house is waiting for a renovation to make it a spacious family home or holiday home. Currently all on the ground floor, this property has a convertible loftspace which would allow the new owner to double the habitable surface area.
This is a little gem, for someone who likes hard work and fancies a project.
Close to Civray for amenities including a builders merchants for those much needed bits and pièces. Read more ...
Kitchen 15.4m²
Dining room 15.8m²
Lounge 27m² access to the cellar.
Passageway 1.7m²
Room 18.4m² with Charentaise fireplace
Bedrooms 17m²,13m²,10.8m² and 10.8m²
W.C.1.4m²
Bathroom 7m² comprising of bath, bidet et wash basin.
Store room 2.9m²
Garage 20.6m²
Convertible loftspace of 185m² accessible from the attached barn.
Outside :
Barn 37.7m² attached to the house
Open barn 66.3m² with an enclosed part of 27.8m²
Several stone outbuildings 20m², 9m², 4m², 14m², 5m² 5m²
Old cottage to renovate 44m² on the ground floor.
Attached garden to the rear and a courtyard to the front.
A quick viewing is essential to avoid disappointment.
------
Information about risks to which this property is exposed is available on the Géorisques website : https://www.georisques.gouv.fr
*These data are for information only and have no contractual value. Leggett Immobilier cannot be held responsible for any inaccuracies that may occur.*
**The currency conversion is for convenience of reference only.
DPE not required