Register to attend or catch up on our 'Buying in France' webinars -
REGISTER
Register to attend or catch up on our
'Buying in France' webinars
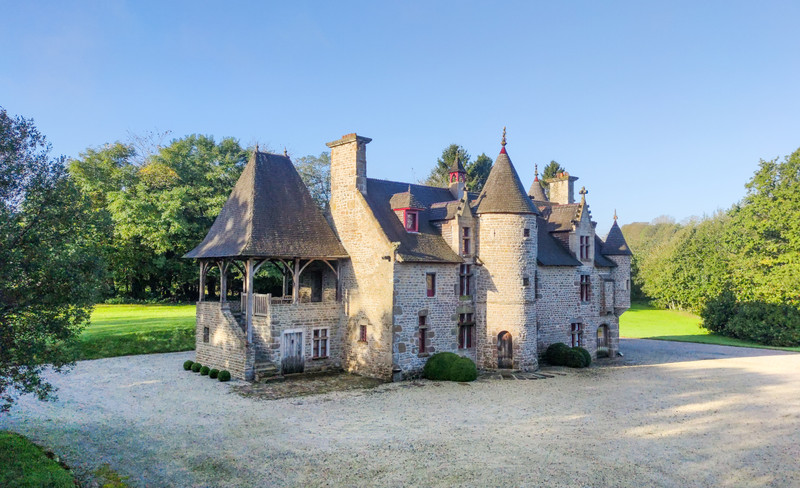

Ask anything ...

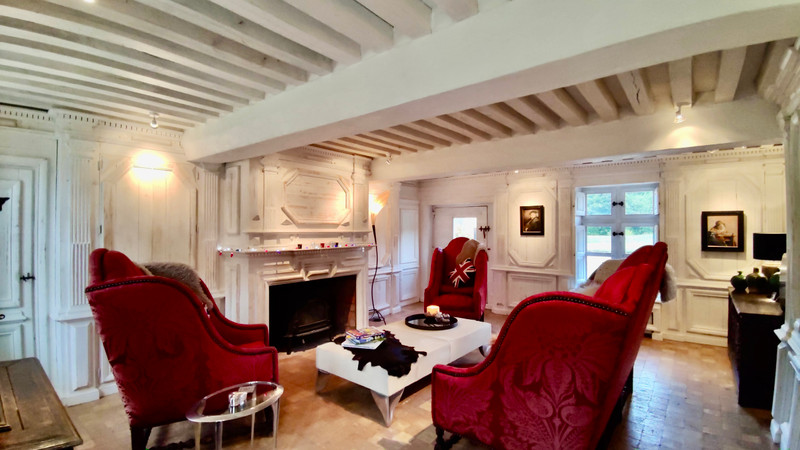
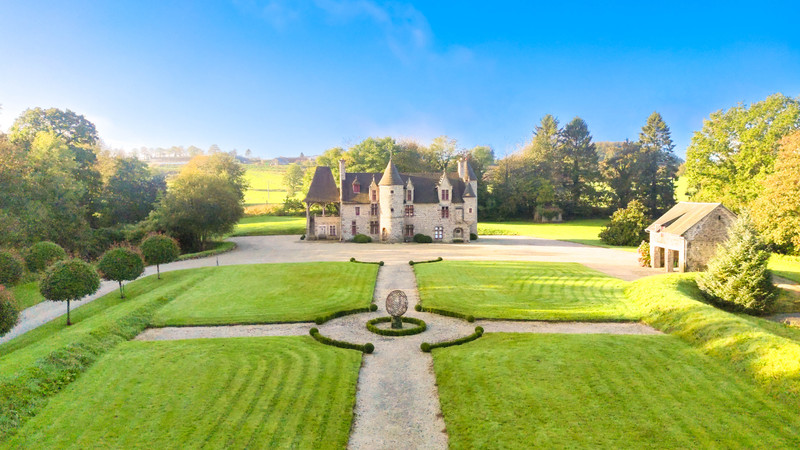
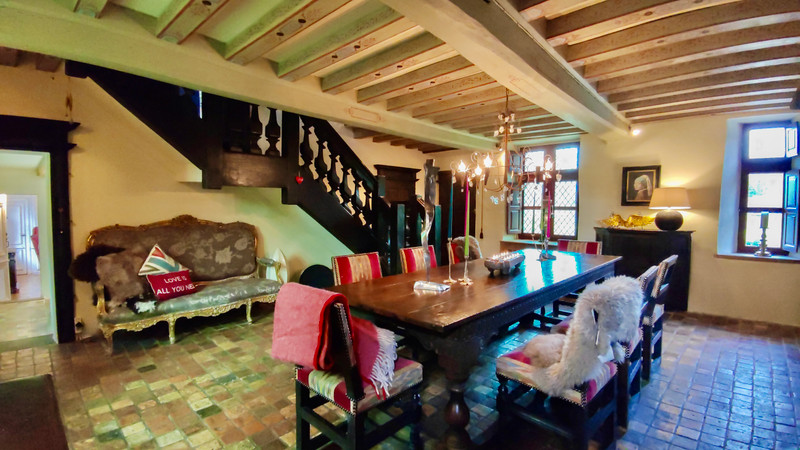
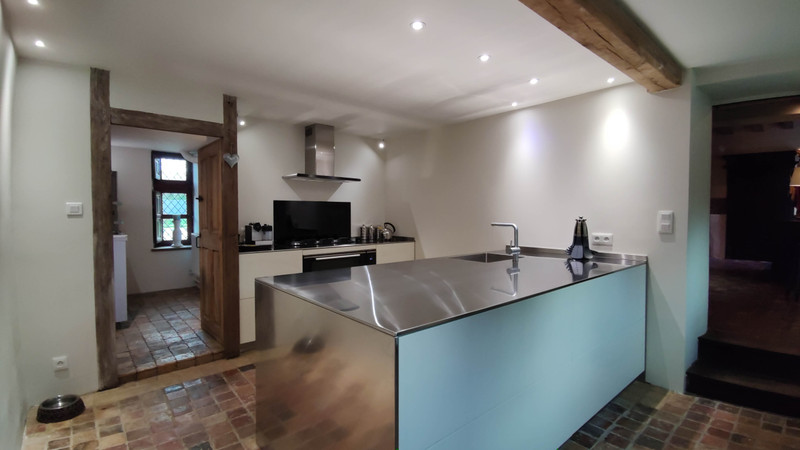
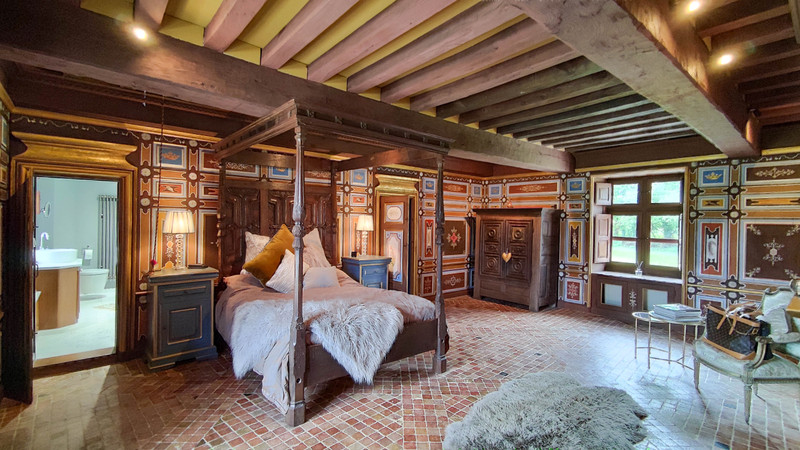
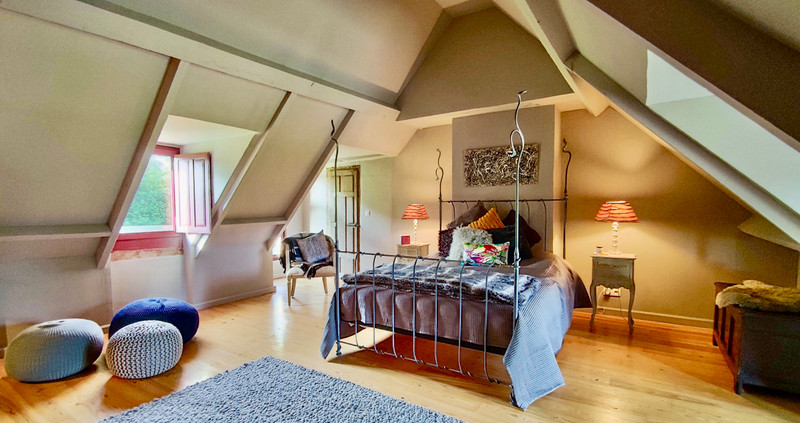
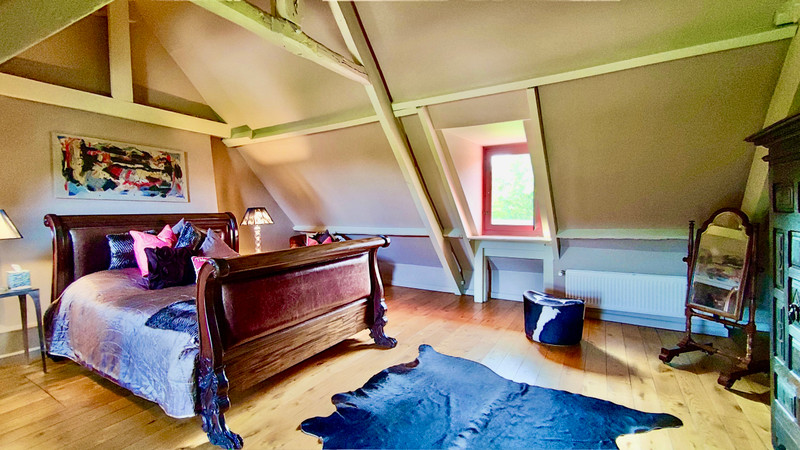
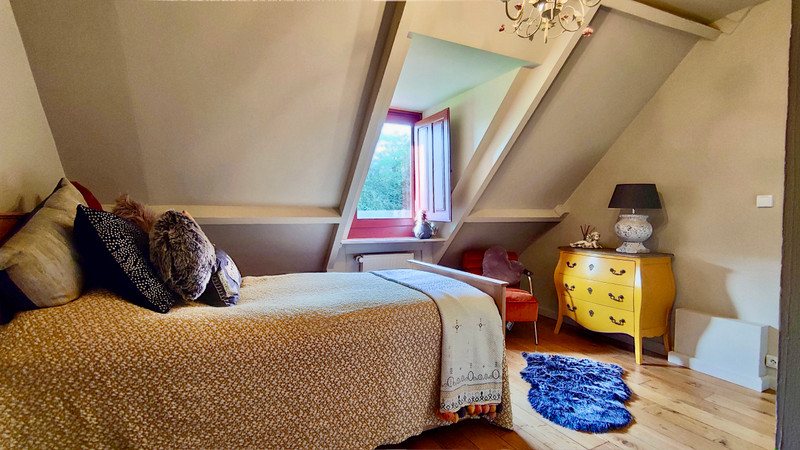
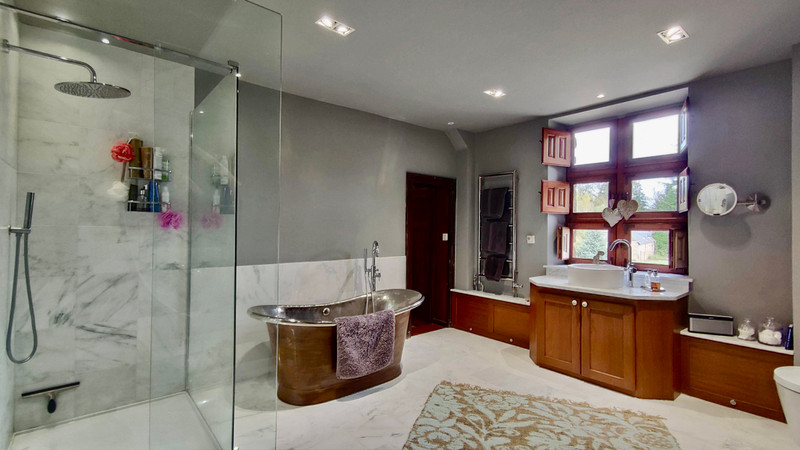
| Price |
€950 000
agency fees to be paid by the seller |
Ref | A25174RBR50 |
|---|---|---|---|
| Town |
CHAULIEU |
Dept | Manche |
| Surface | 252 M2* | Plot Size | 36610 M2 |
| Bathroom | 3 | Bedrooms | 4 |
| Location |
|
Type |
|
| Features | Condition |
|
|
| Share this property | Print description | ||
 Voir l'annonce en français
| More Leggett Exclusive Properties >>
Voir l'annonce en français
| More Leggett Exclusive Properties >>
|
|||
An Enchanting and attractive grand Manoir. Quintessentially Normandy. Romanticism encapsulated.
Stone and oak vernacular architecture and artwork combine with luxurious modernity. The simple and impeccable grounds enjoy a private insular setting cocooned by lawns and trees. This is NOT a project chateau, but a unique opportunity for Francophile hedonists to step into an historic home. One which would be the envy of novelists, gardeners, and even Shakespearian actors.' Further details on request.
Read more ...
A property comprising :-
Ground floor: entrance via the tower, washroom to the right with WC. Dining room with grand fireplace to the left as you enter from the front tower, leading to a woodshed/boot room, and to the right to a modern kitchen and rear kitchen, leading on to the Lounge.
First floor: mezzanine-library/bedroom leading to a dressing room, bespoke bathroom with WC, bath, hand basin and shower and bedroom with fireplace.
On the 2nd floor: accessed by a rear tower with spiral staircase or a secret staircase, leading to two bedrooms, a third bedroom/ antechamber, a shower room with WC, a bathroom with WC.
Three outbuildings including a garage.
A well and a pond in the large grounds.
Habitable Space of all rooms:
Ground Floor:
Entrance porche in tower 2.95 m²
WC 2.69 m²
Dining room 39.55 m²
Wood store 9.00 m²
Kitchen 15.02 m²
Rear kitchen 5.13 m²
Lounge 36.18 m²
Tower stairs landing 1.90 m²
1st Floor:
Lounge TV room 23.49 m²
SDB 13.78 m²
Dressing 7.99 m²
Bedroom 1 31.62 m²
Tower stairs landing 1.50 m²
2nd Floor :
Tower stair well 4.50 m²
Hallway 1.87 m²
Bedroom 2 28.36 m²
Bedroom 3 19.41 m²
En-suite bathroom 2.21 m²
Tower stairs landing 1.50 m²
Bedroom 4 6.30 m²
Shower room 4.63 m²
Other buildings floor space:
Workshop 230 m² approx
Barn 1 - 80 m² approx
Barn 2 - 70 m² approx
------
Information about risks to which this property is exposed is available on the Géorisques website : https://www.georisques.gouv.fr
*Property details are for information only and have no contractual value. Leggett Immobilier cannot be held responsible for any inaccuracies that may occur.
**The currency conversion is for convenience of reference only.