Register to attend or catch up on our 'Buying in France' webinars -
REGISTER
Register to attend or catch up on our
'Buying in France' webinars
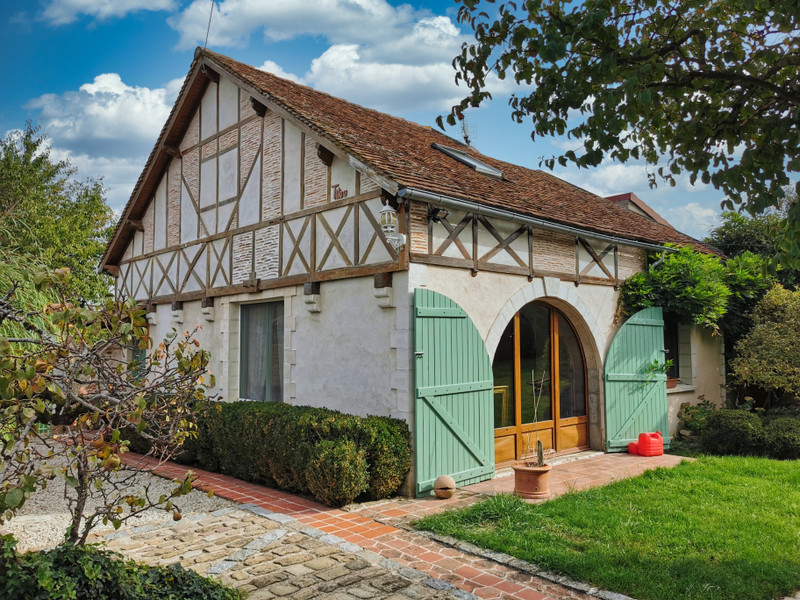
Ask anything ...

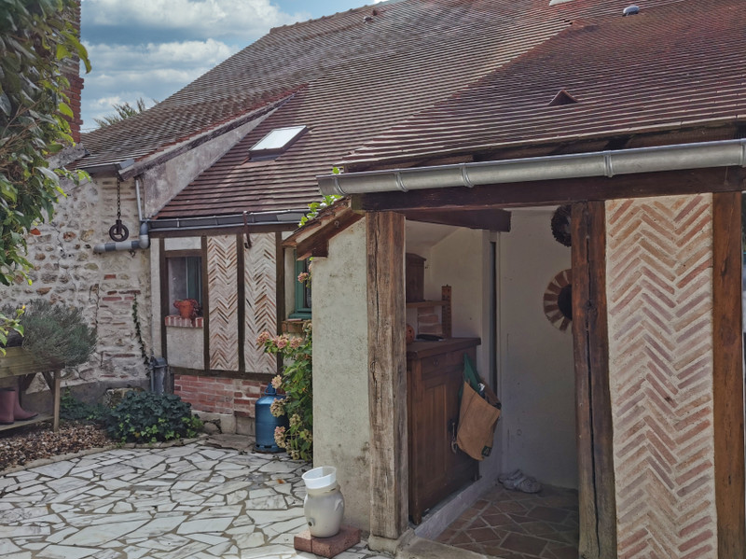
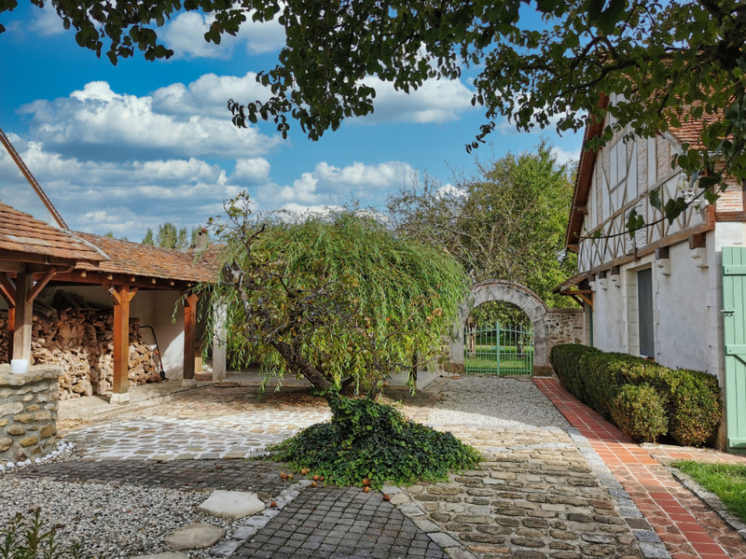
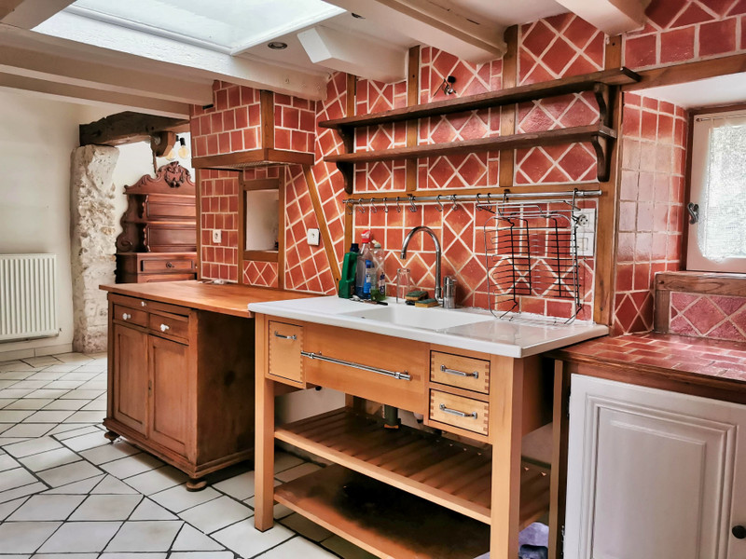
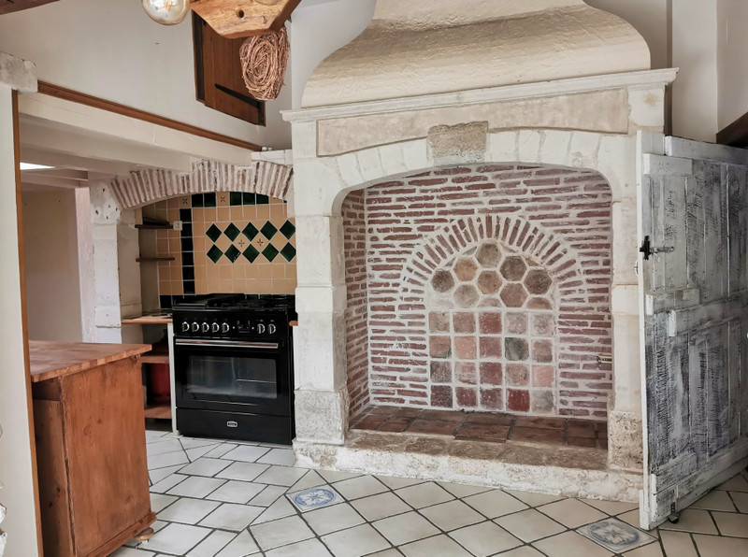
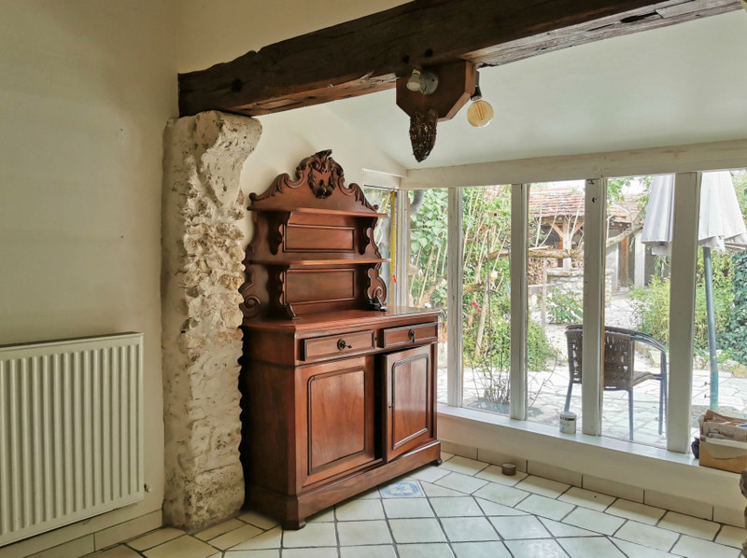
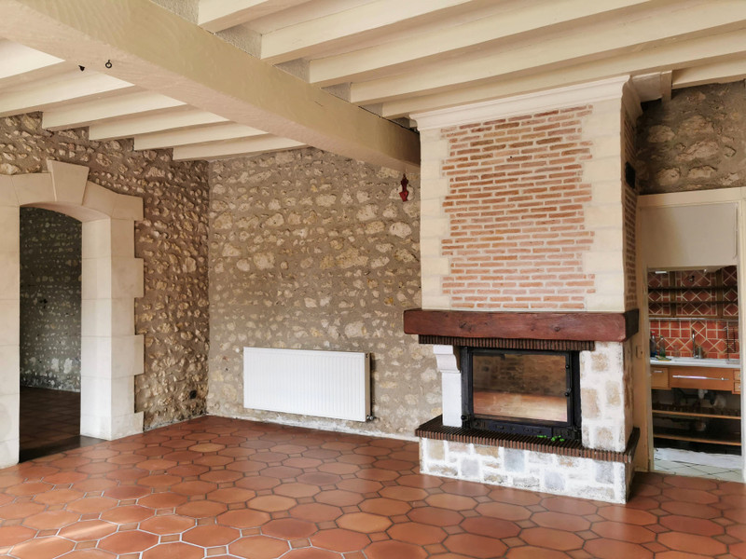
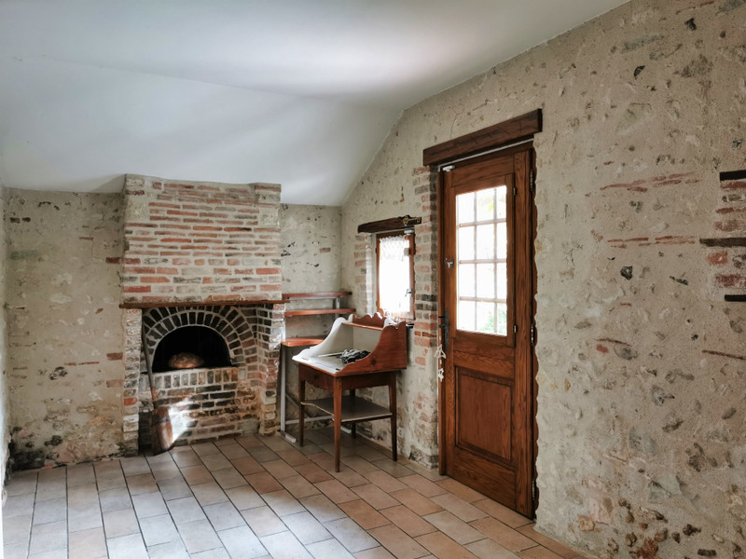
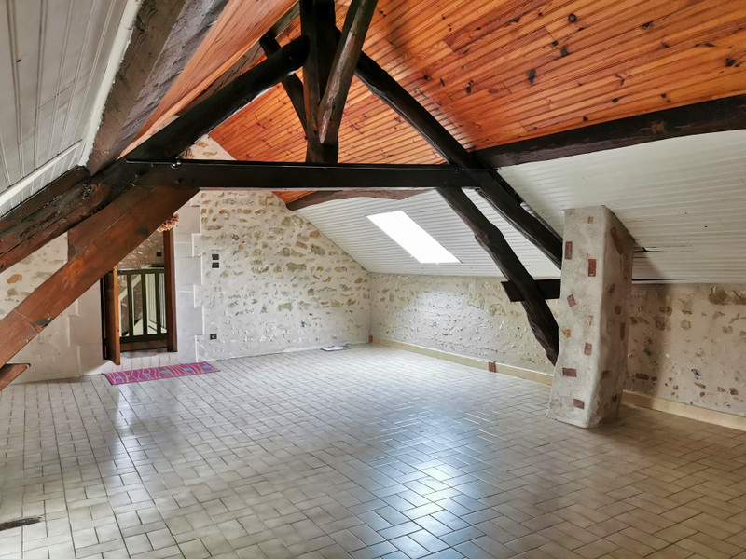
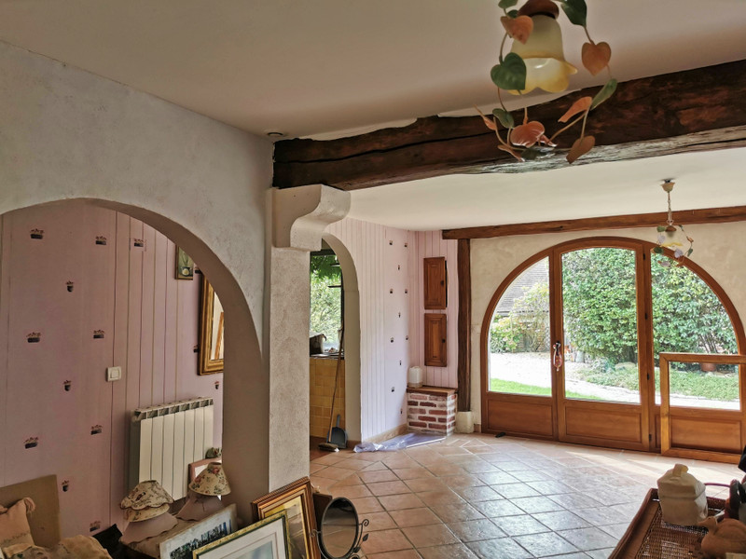
| Price |
€267 500
(HAI)**
**agency fees included : 7 % TTC to be paid by the buyer (€250 000 without fees) Reduction from €278,200 to €267,500 |
Ref | A24948NBO41 |
|---|---|---|---|
| Town |
MENNETOU-SUR-CHER |
Dept | Loir-et-Cher |
| Surface | 207 M2* | Plot Size | 1753 M2 |
| Bathroom | 3 | Bedrooms | 5 |
| Location |
|
Type |
|
| Features | Condition |
|
|
| Share this property | Print description | ||
 Voir l'annonce en français
Voir l'annonce en français
|
|||
Character 2/3-bed character house with a second 2-bed house/gîte. Nestled in a quiet residential lane yet close to the town centre of Mennetou. Beautiful gardens with summer kitchen and pergola wrap around the houses, while more land with fruit trees to the rear stretches back to fields beyond.
The charming town of Mennetou has a walled medieval city and sits on the banks of the pretty river Cher. There are plenty of small shops and services plus a hotel bar/restaurant.
The large towns of Romorantin-Lanthenay and Vierzon are each about 15km away, with hypermarkets and large commercial areas.
The mainline train station at Mennetou can take you directly to the city of Tours in approx. 1h40m. The city of Tours with TGV links and airport (serviced by Ryanair) is about 110km from the property. Read more ...
This beautiful longère or farmhouse, has been tastefully restored with stone walls and beams throughout. The garden is private and has been beautifully landscaped. It sits in a quiet road, yet is close to all the amenities the town has to offer.
There is a large entrance/ lobby with a bread oven. The property is perfect for anyone wanting to live all on one level and keep the upstairs for guests. On the ground floor there is a bedroom and bathroom, a living room with wood burner and a formal dining area. The kitchen diner which overlooks the gardens has a large stone feature fireplace.
Upstairs there is a large open room and a smaller bedroom. This space is perfect to create another bathroom and two bedrooms. Although the heating system hasn’t reached this area it wouldn’t be hard to connect.
The second house has a large open living dining room overlooking the gardens through French windows. Also on the ground floor, there is a small but functional kitchen and there is a shower room/W.C. The first floor has two bedrooms.
The grounds are divided into two areas. The first being the landscaped area with a summer kitchen, garden and pergola. To the rear of the property is the second part of the land that has fruit trees and a green house. This stretched back to the fields behind.
This is a beautiful property with a secret garden invisible from the road!
Additional photos upon request.
Things to note – the properties are in very good condition and main house roof is in excellent condition. The heating system is town gas. Radiators have not yet been installed on the first floor. The DPE classing for the first property is D, and for the second is F. Taxe foncière 1500€. There is no garage on the property, but there is space to build one if required.
Main house - Habitable surface 147m2
Ground floor:
Entrance/lobby with bread oven 13m2
Bathroom 6.8m2
W.C.
Bedroom (3.8x2.5m) 9.6m2
Living room with chimney and wood burner (5.1x4.9m) 25.4m2
Dining room (3.7x5.4m) 20.2m2
Boiler room / storage room 4m2
cellar 1m2
Kitchen/diner (2.4x4.6m & 3.9x2.4m) 21m2
Shower room with W.C. 3m2
Second entrance
First floor (measurements take, at 1.8m high due to sloping ceiling)
Small mezzanine
Large open bedroom (7.6x3m) 23m2 (floor space 40m2)
Bedroom (2.4x3) 7.3m2
Second house - habitable surface 60m2
Ground floor:
Entrance
Living /dining room (4.3x6.3m) 27m2
Kitchen 7.5m2
Shower room with W.C. 5.6m2
First floor: (measurements take, at 1.8m high due to sloping ceiling)
Bedroom 7.4m2
Bedroom 7m2
Exterior:
Terraced area with summer kitchen, wood store and well.
Garden with pergola and storage shed.
Additional land with fruit trees behind the second house.
------
Information about risks to which this property is exposed is available on the Géorisques website : https://www.georisques.gouv.fr
*Property details are for information only and have no contractual value. Leggett Immobilier cannot be held responsible for any inaccuracies that may occur.
**The currency conversion is for convenience of reference only.