Register to attend or catch up on our 'Buying in France' webinars -
REGISTER
Register to attend or catch up on our
'Buying in France' webinars
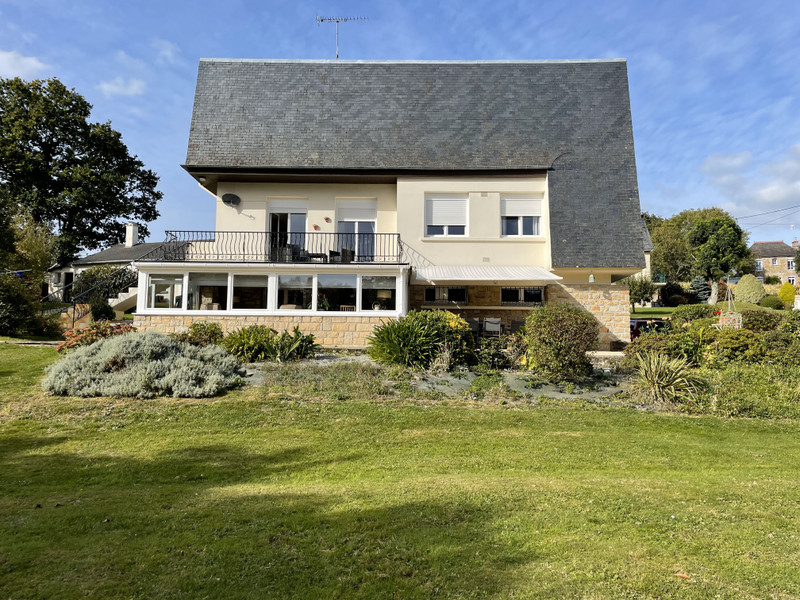

Search for similar properties ?

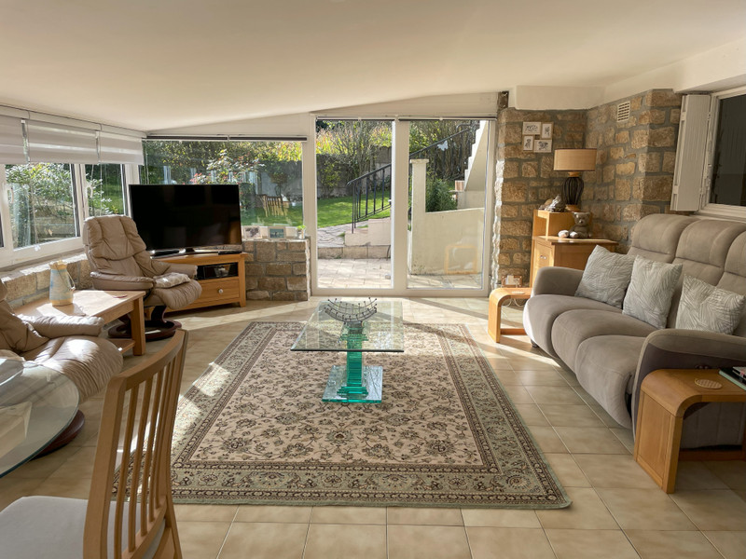
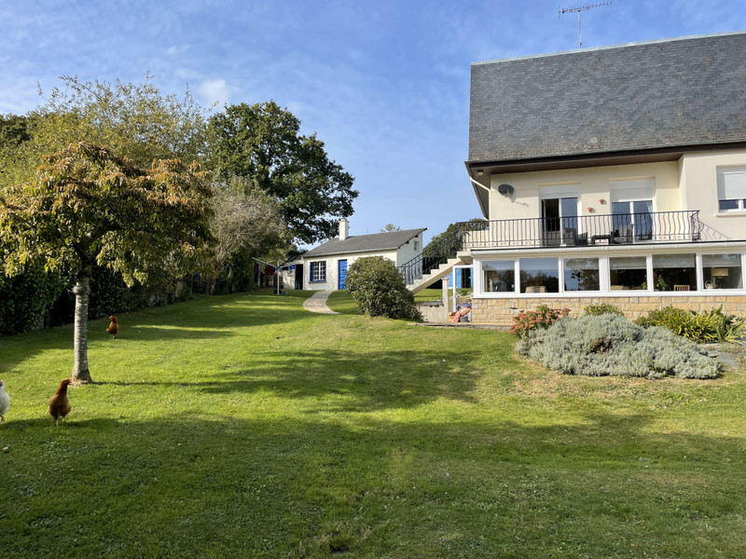
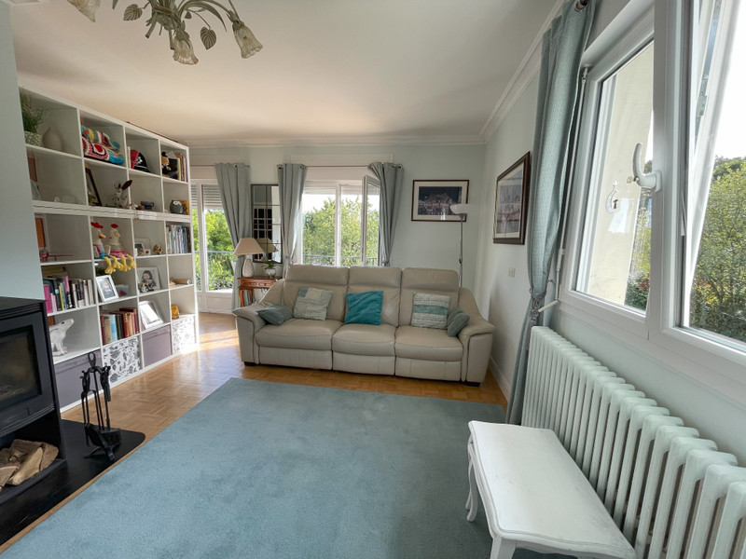
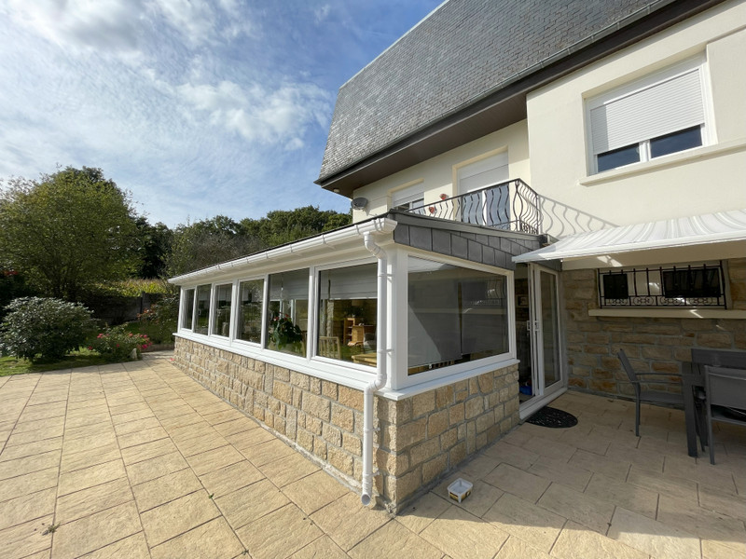
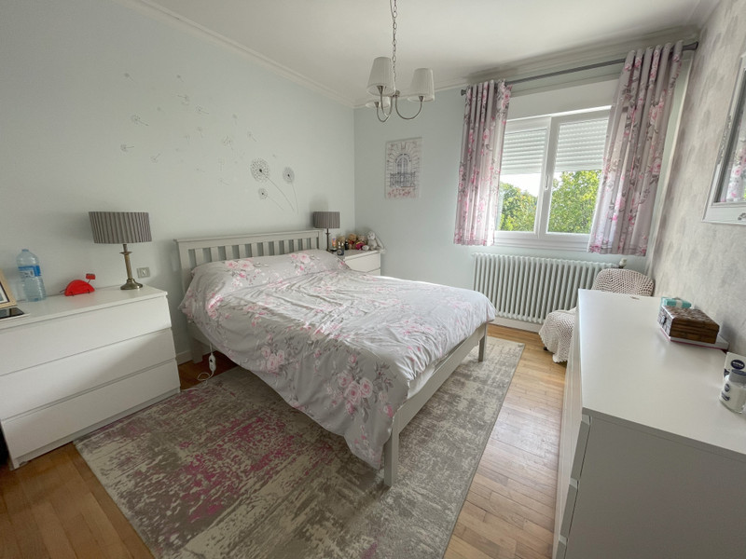
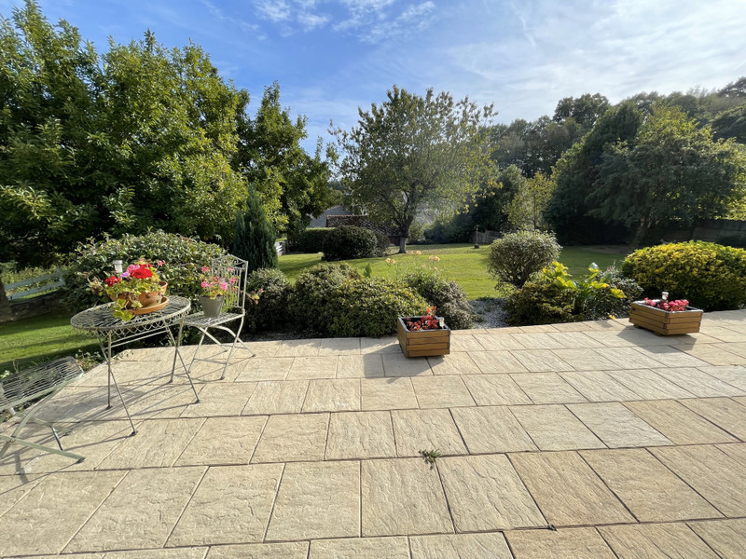
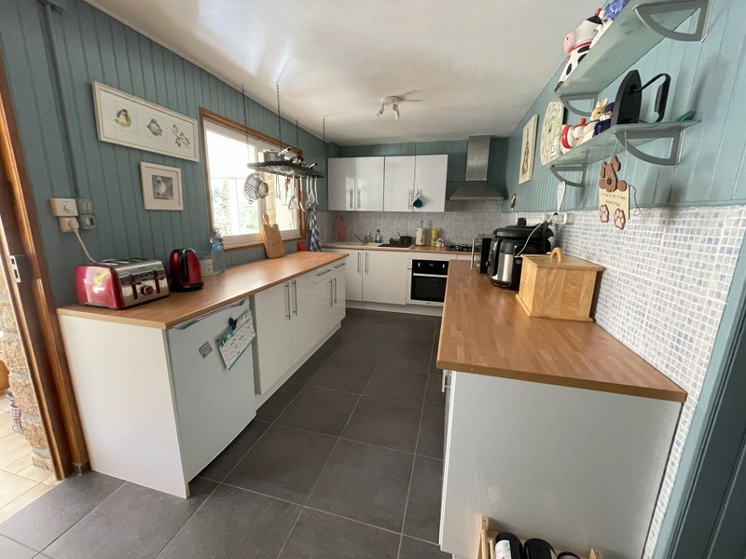
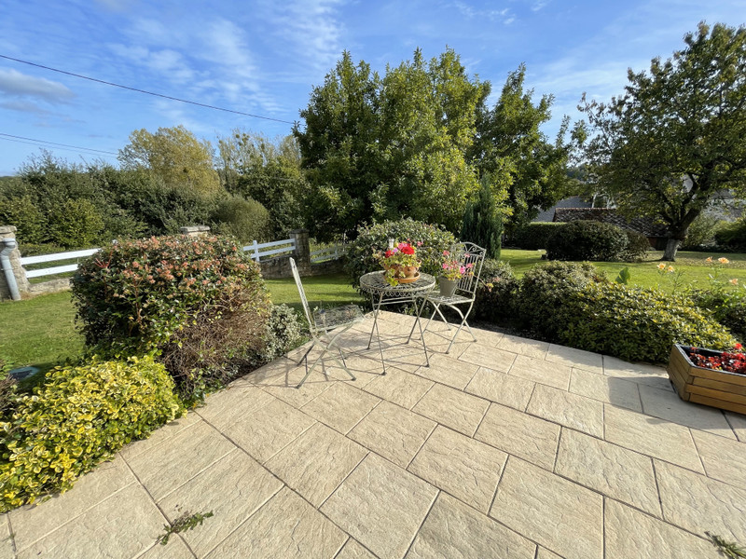
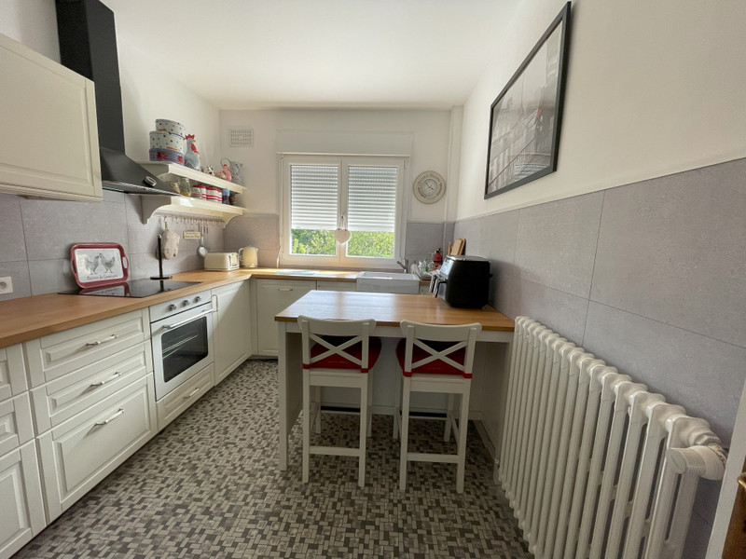
| Ref | A24628JAM22 | ||
|---|---|---|---|
| Town |
LA PRÉNESSAYE |
Dept | Côtes-d'Armor |
| Surface | 170 M2* | Plot Size | 1637 M2 |
| Bathroom | 2 | Bedrooms | 4 |
| Location |
|
Type |
|
| Features | Condition |
|
|
| Share this property | Print description | ||
 Voir l'annonce en français
Voir l'annonce en français
|
|||
This is a property that needs to be viewed to appreciate the beautiful home and garden.
The current vendors have lived happily in this home and have ensured that there is no work to be completed by the new owners except making it their own. Care and attention has been given to making sure it is a comfortable, modern house which is easy to live in.
It would be ideal for multi generational living with kitchens on both floors.
There is business potential to turn the annex into a gite. Read more ...
As you approach the property you drive in through double gates.
A path leads to the imposing, solid oak front door.
Alternatively you can go to the rear where there is a large terraced area then entrance to a superb conservatory - 31m2 - which is fully double glazed and insulated. It really is a lovely room in summer or winter.
Leading from here is a solid oak door to the main house. Some conservatories are just for sitting in but this room is so much more. A perfect lounge area, dining area and extension of the garden. The light floods in but it also benefits from blinds in the warm days of summer.
On this floor there is a well fitted kitchen 16m2 and a large hallway. From here you can access the double garage 25m2 which has doors leading to the external gated parking area. Off the garage are two workshops - each measure 8m2. Great space for all your tools. There is also a separate WC with hand basin 4m2
Across the hallway is the utility/laundry room which also has a shower. This room houses the hot water tank, the oil central heating boiler and washing machine 10m2
Staircase leading to 1st Floor/Main Entrance:
Wide entrance hall (8m2) with impressive oak door to rear and french doors to the lounge which is currently divided into an office space and cosy lounge. The lounge has a wood burner plus patio doors to front veranda with breathtaking countryside views and steps down into the garden, windows to side, extremely light and airy. The veranda is wide enough for table and chairs, the perfect place to rest and relax, looking over the gardens.
Back from hall leading to:
KITCHEN (10m2) Newly fitted kitchen with windows to front
DINING ROOM/BEDROOM (12,50m2) with windows to front, storage cupboard. This room was once a bedroom. It is currently used as a bright, sunny dining room.
BEDROOM 1 (11,50m2) with windows to side and built-in wardrobes
Shower room (7,50m2) with walk-in rain shower, wash basin,radiator, small window to rear and built-in storage
Separate WC
Staircase from lounge to 2nd Floor:
BEDROOM 2 (14,50m2) with velux window
BEDROOM 3 (14,50m2) with velux window and door access to ATTIC room (23m2) suitable for another bedroom and en-suite facilities
Bathroom (3,50m2) with Bath and overhead shower, wash basin and WC.
ANNEX:
Separate building behind the main house hosts a further bedroom (16m2) with windows to front and a large shower room (7,50m2) with Shower cubicle, WC & wash basin, window to front. This could remain as it is or converted into a small gite or studio. Potential for rental with the appropriate permissions.
Attached is a small workshop to house garden tools and holds the water tank for the annex. There is an additional shed to the side of this building for more storage.
Outside:
Gated parking and beautiful landscaped gardens surrounding this wonderful house. Of note is the large Magnolia which is particularly beautiful in the Spring.
Benefits from oil central heating, double & secondary glazing throughout. Since the DPE was completed the vendor has followed the recommendations to increase the rating and we are waiting for a new report stating an energy rating of a D.
The house is well located for the road network with easy access to the N164. The port of St Malo (90kms), Dinard Airport (75kms) and Rennes airport (82kms). Plemet is the nearest larger town which has a supermarket, shops, bars, banks, pharmacy and medical centre. The nearest beaches can be found in Val Andre. A beautiful, sandy beach that stretches for miles and when the tide is out you can walk round all the bays to surrounding beaches.
------
Information about risks to which this property is exposed is available on the Géorisques website : https://www.georisques.gouv.fr
*These data are for information only and have no contractual value. Leggett Immobilier cannot be held responsible for any inaccuracies that may occur.*
**The currency conversion is for convenience of reference only.