Register to attend or catch up on our 'Buying in France' webinars -
REGISTER
Register to attend or catch up on our
'Buying in France' webinars
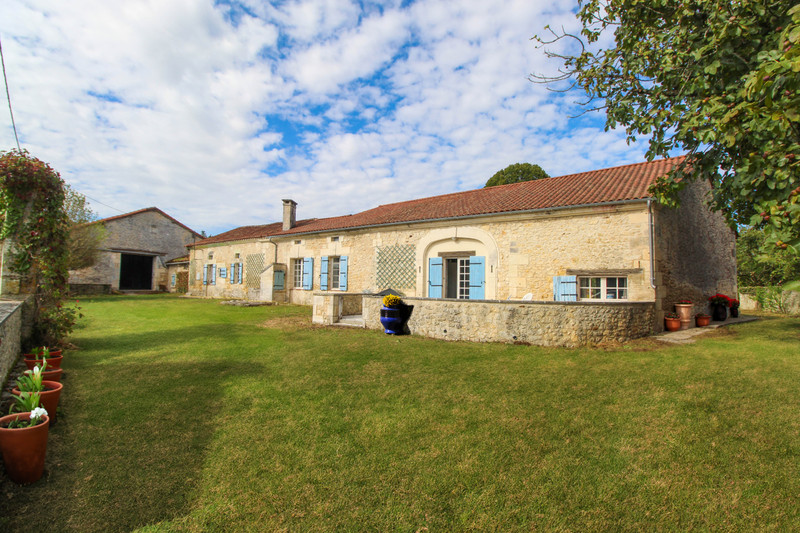


Search for similar properties ?

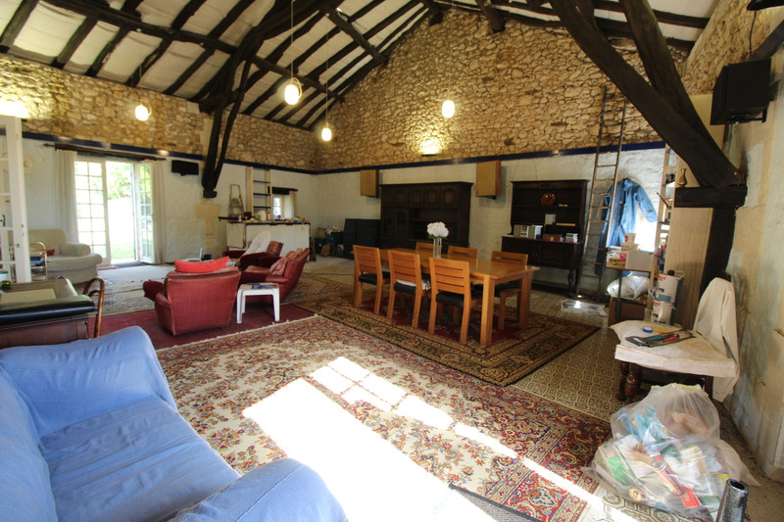
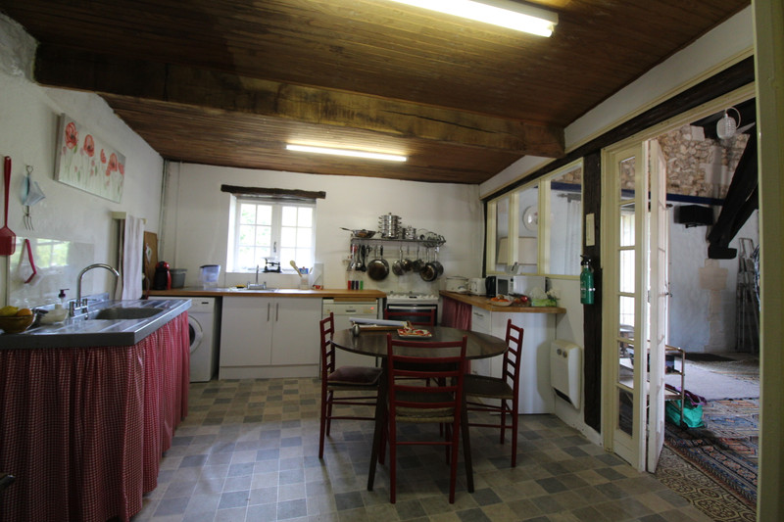
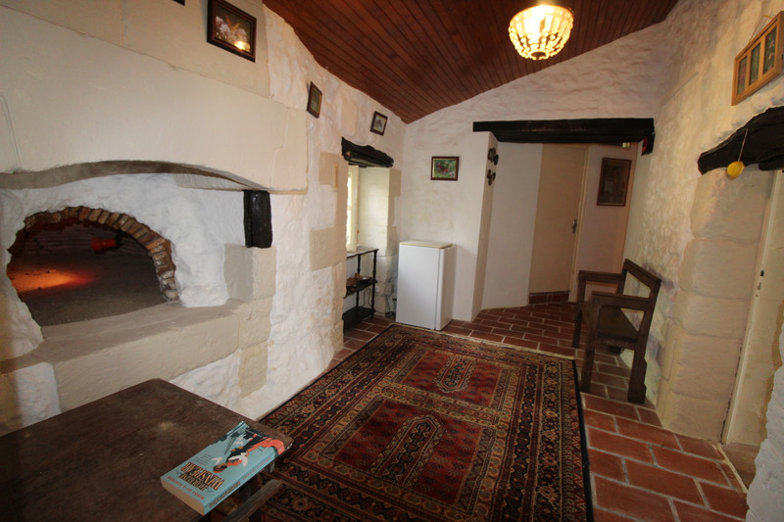
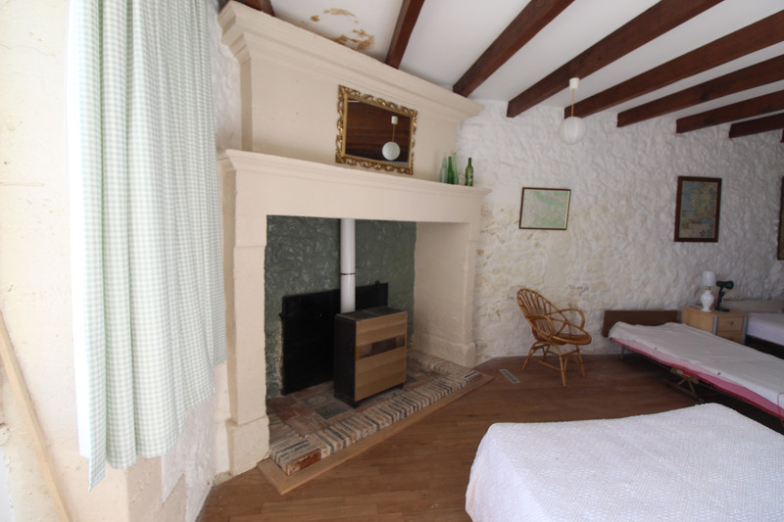
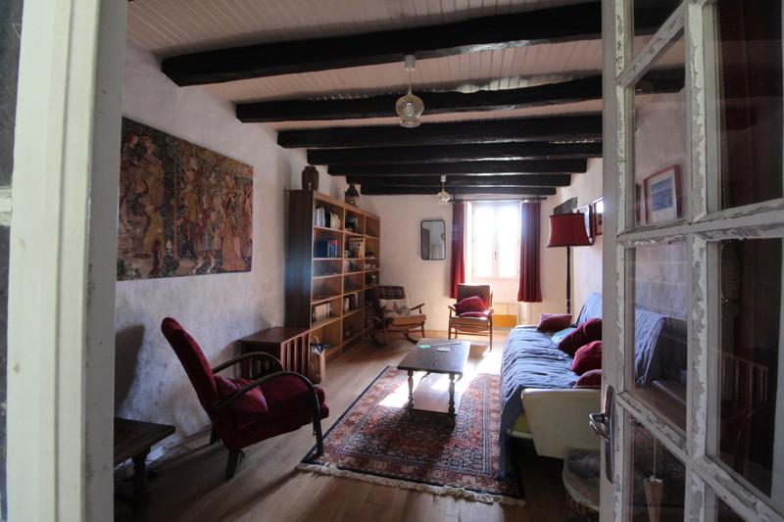
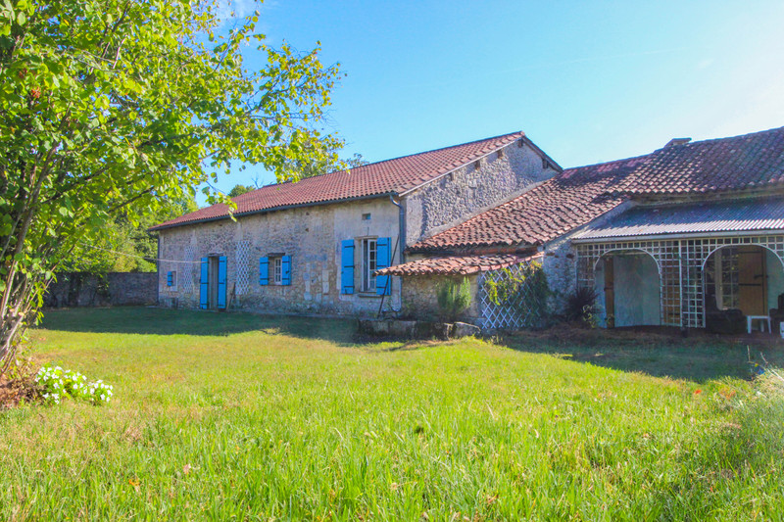
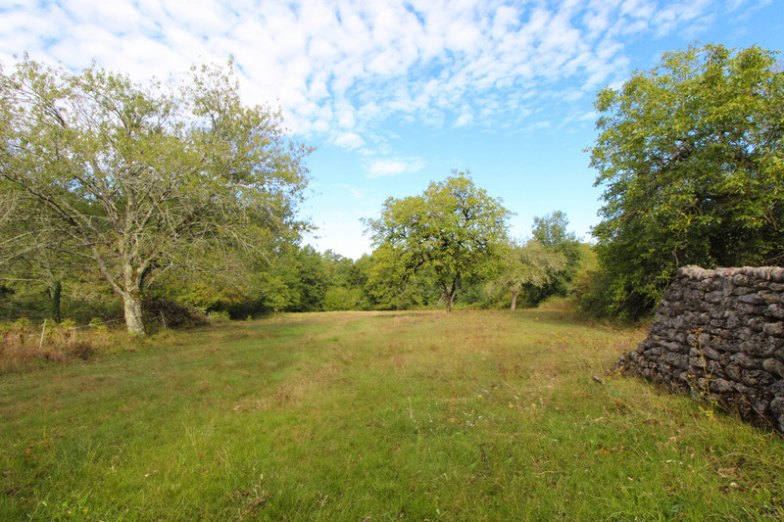
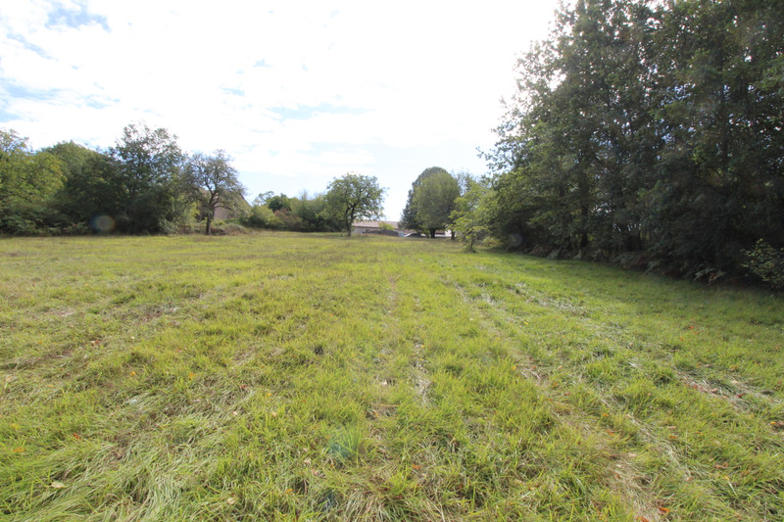
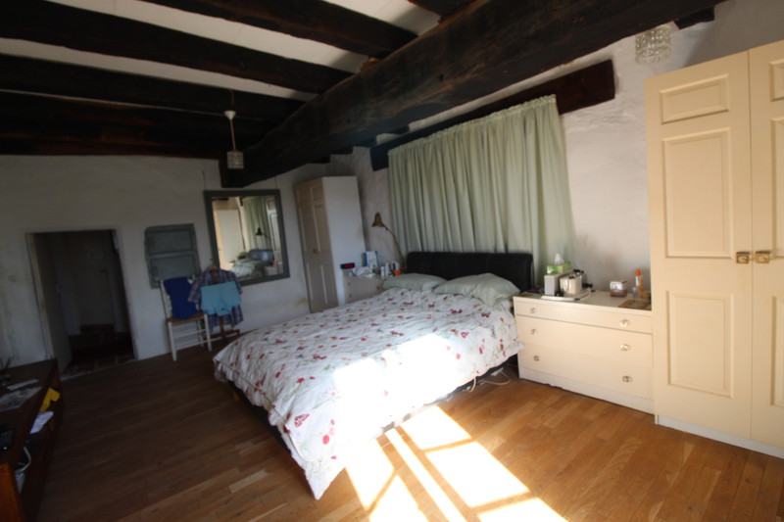
| Ref | A24272CTH24 | ||
|---|---|---|---|
| Town |
LA CHAPELLE-MONTABOURLET |
Dept | Dordogne |
| Surface | 257 M2* | Plot Size | 12277 M2 |
| Bathroom | 1 | Bedrooms | 4 |
| Location |
|
Type |
|
| Features |
|
Condition |
|
| Share this property | Print description | ||
 Voir l'annonce en français
| More Leggett Exclusive Properties >>
Voir l'annonce en français
| More Leggett Exclusive Properties >>
|
|||
Ideal holiday home in a secluded location part of a pretty Dordogne village. Habitable spacious and light accomodation, but with much scope to upgrade and update. Large private rear garden, large barn potting sheds & useable well. Read more ...
Enter at the front of the property into a spacious double height living room (9.7m x 7.5m) with stairs leading to a mezzanine floor (10.1m x 3.0m). Off the living room is a kitchen (4.67m x 3.5m) with walk in pantry off (3.95 x 2.77m). From the kitchen through into a spacious hallway (2.3 x 3.7) with access to bathroom (3.9m x 2.4m ), Bedroom 4/garden room (5.9m x 3.4m), Bedroom 3 (5.9m x 4.4m) & veranda (9m x 2.8m). Off the veranda are 2 further inter connecting bedrooms ( 5.9m x 3.9m) & (7.3m x 4m). On the first floor off the mezzanine area is a door leading to 2 loft spaces (10.2m x 4.1m) & (10.2 x 3.9).
Outside to the front is a 20m2 terrace with lovely views, and a grassed area with 2 wells 1 of which is in good working order, leading to the barn (13.9m x 8.1m). Between the house and barn is a covered area leading to a potting shed (5.1m x 2.8m), and then onto the large rear garden.
------
Information about risks to which this property is exposed is available on the Géorisques website : https://www.georisques.gouv.fr
*These data are for information only and have no contractual value. Leggett Immobilier cannot be held responsible for any inaccuracies that may occur.*
**The currency conversion is for convenience of reference only.
DPE in progress.