Register to attend or catch up on our 'Buying in France' webinars -
REGISTER
Register to attend or catch up on our
'Buying in France' webinars
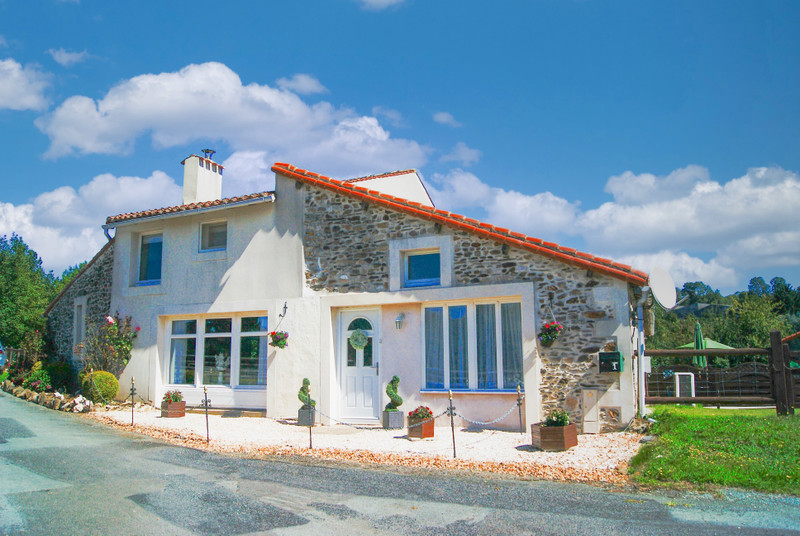


Search for similar properties ?

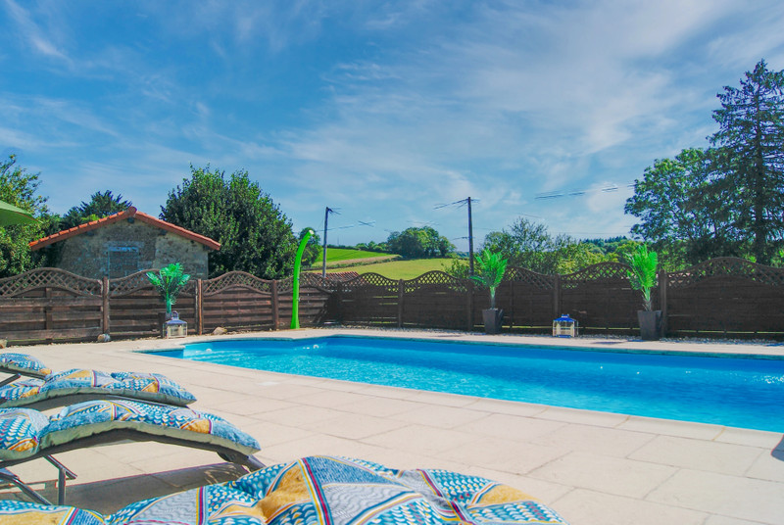
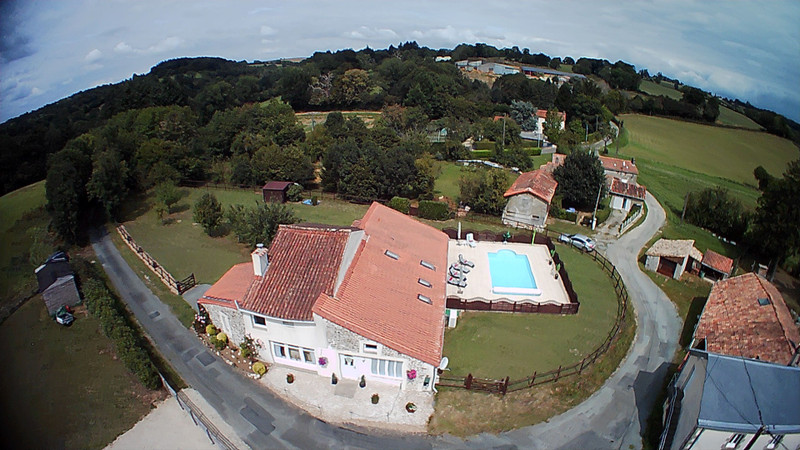
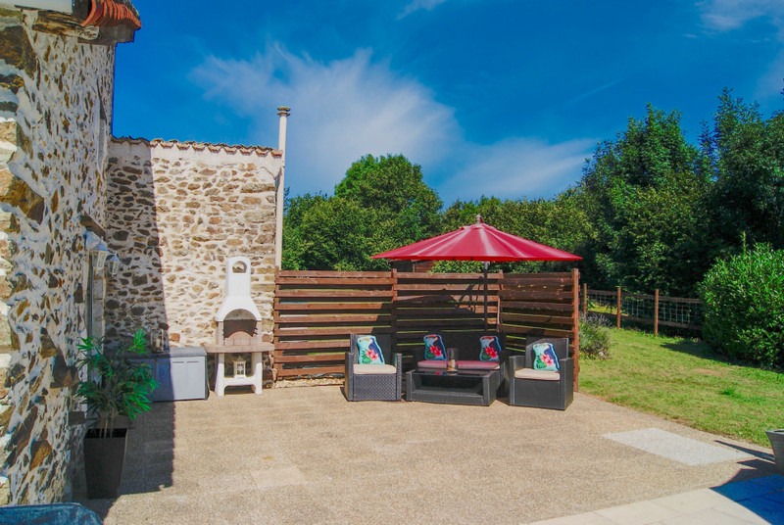
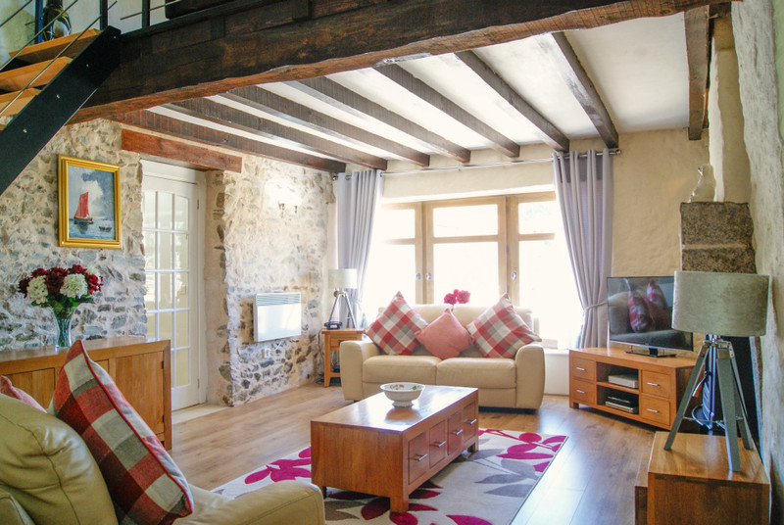
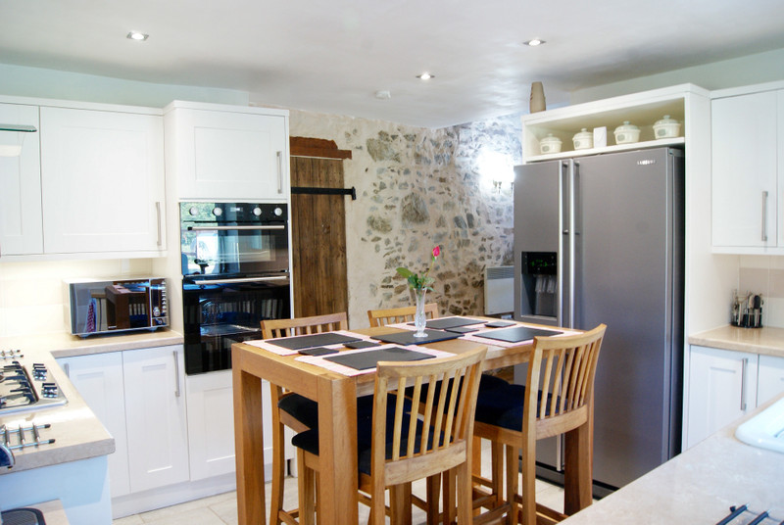
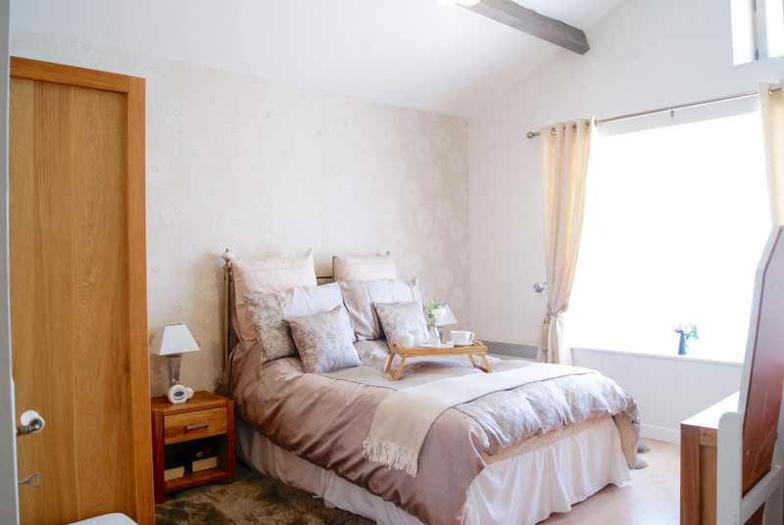
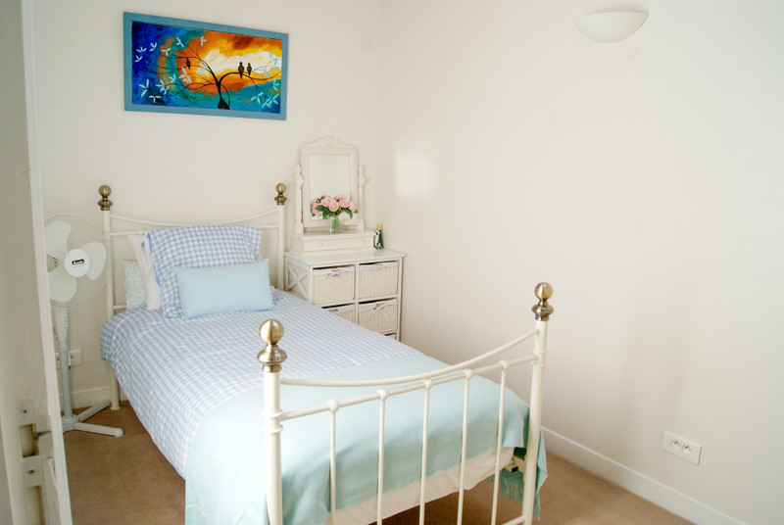
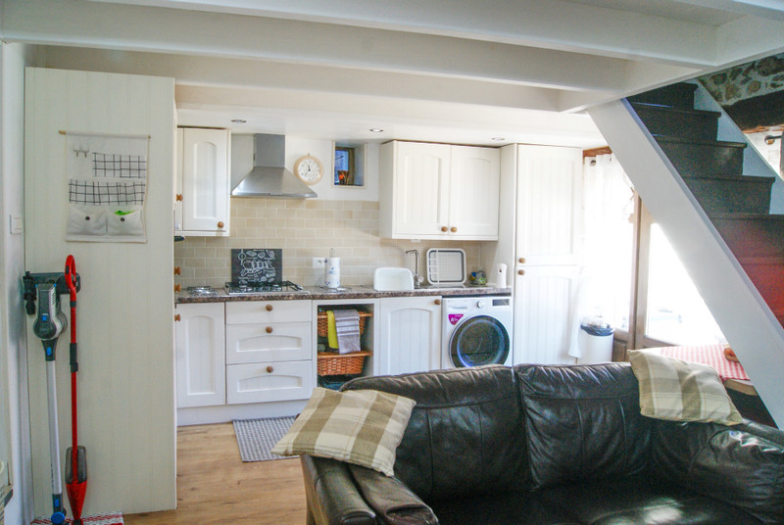
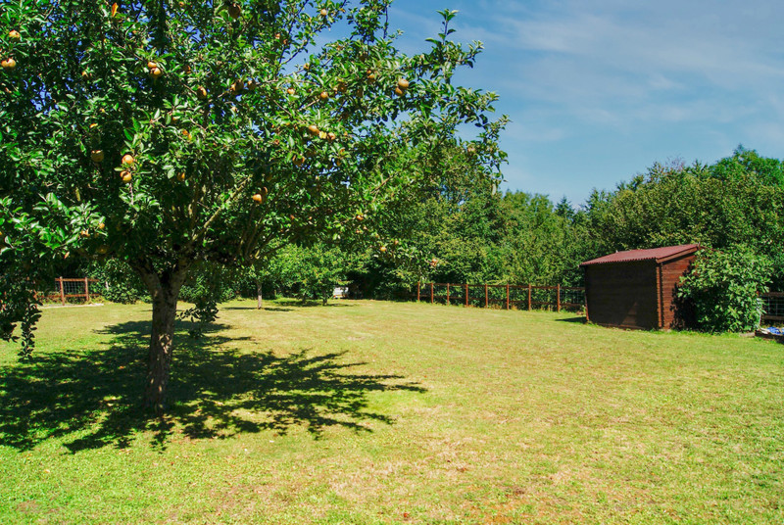
| Ref | A23350NHA79 | ||
|---|---|---|---|
| Town |
LE BEUGNON |
Dept | Deux-Sèvres |
| Surface | 138 M2* | Plot Size | 1785 M2 |
| Bathroom | 3 | Bedrooms | 4 |
| Location |
|
Type |
|
| Features | Condition |
|
|
| Share this property | Print description | ||
 Voir l'annonce en français
| More Leggett Exclusive Properties >>
Voir l'annonce en français
| More Leggett Exclusive Properties >>
|
|||
Embrace rustic charm in this hamlet property, featuring exposed stone walls, wooden beams, and an expansive living area with mezzanine, creating a sense of spaciousness and charm. Enjoy a private patio and for those seeking the ultimate refreshment, a superb swimming pool awaits. Situated a mere 7 kms from Secondigny, you'll enjoy easy access to basic amenities while relishing the tranquil countryside ambiance. This is more than a home; it's a gateway to an idyllic French lifestyle. Read more ...
Welcome through the front door into the entrance hall (15m²), providing access to all rooms. The living room (30m²) boasts open stairs leading to a mezzanine, which serves as a cosy lounge and a separate office area. The dining room (22m²), facing the garden, is filled with natural light, and the functional heart of the home is the fitted kitchen (14m²), complete with a rear door that opens to the garden.
This property comprises three bedrooms (19m², 8m², 8m²), with the master bedroom featuring an en-suite shower room(4m²) with wc. Additionally, there's a spacious separate bathroom (5m²) with wc.
Communicating doors connect to the annexe, offering a spacious living space (20m²) that accommodates a kitchen, dining, and lounge area. Upstairs, you'll find another bedroom (8m²) and a shower room (3m²) with WC. An ideal sanctuary for self-sufficient guest stays.
Outside, the enclosed lawn garden highlights an in-ground heated salt pool (8m x 4m) with a sports mode, surrounded by generous space for sunbeds and a convenient shower. The property also features garden sheds.
*New septic tank being installed early 2024*
All measurements are approximate.
------
Information about risks to which this property is exposed is available on the Géorisques website : https://www.georisques.gouv.fr
*These data are for information only and have no contractual value. Leggett Immobilier cannot be held responsible for any inaccuracies that may occur.*
**The currency conversion is for convenience of reference only.