Register to attend or catch up on our 'Buying in France' webinars -
REGISTER
Register to attend or catch up on our
'Buying in France' webinars
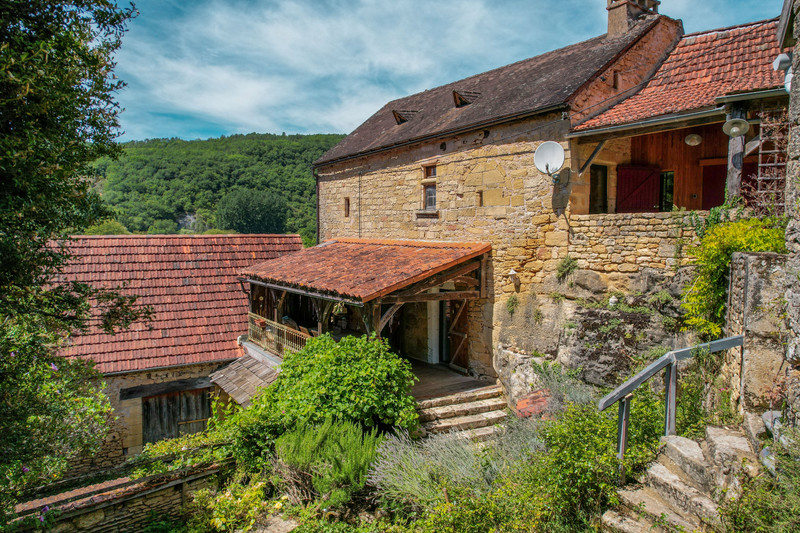

Search for similar properties ?

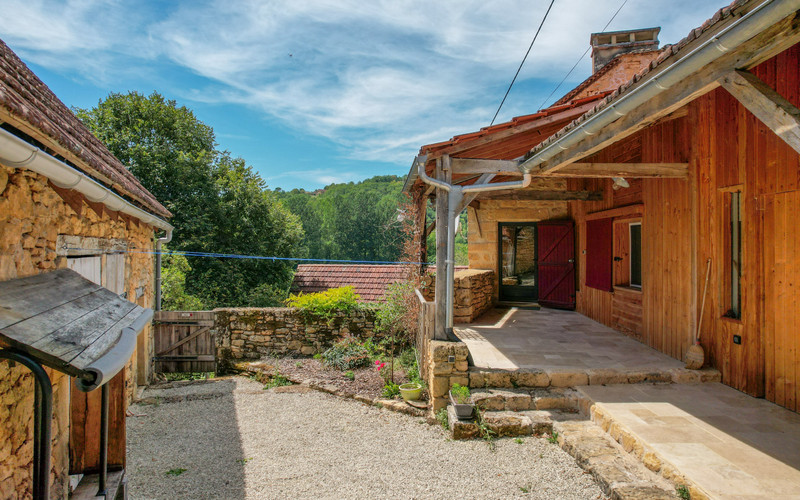
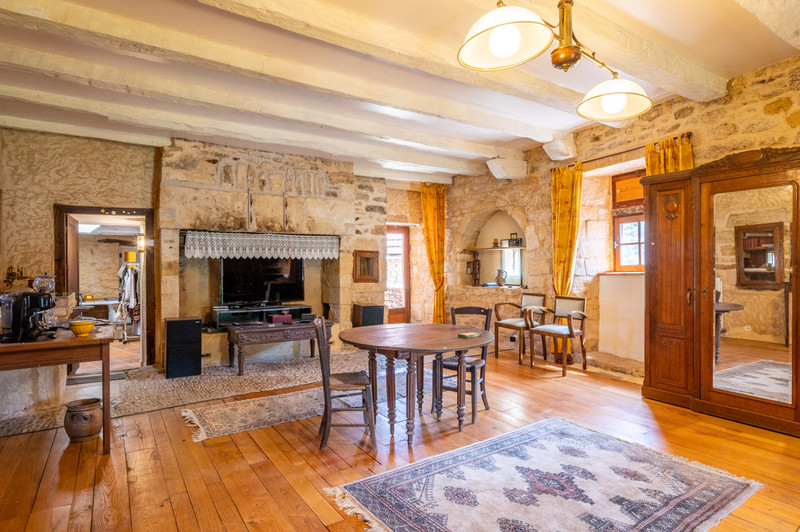
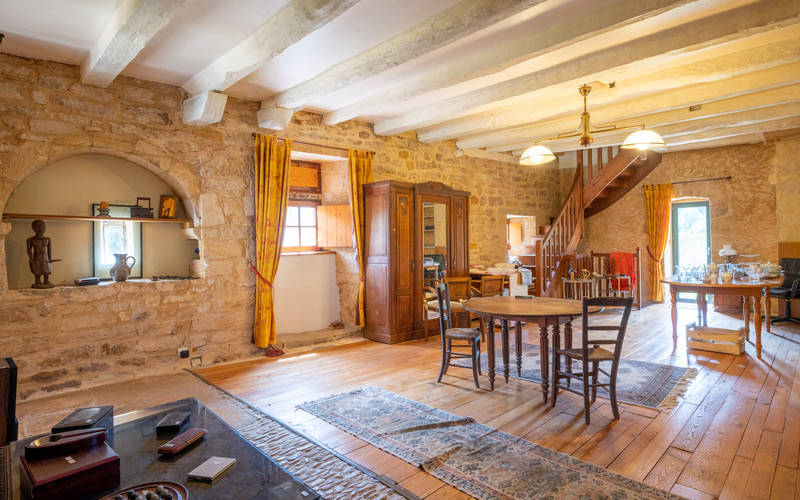
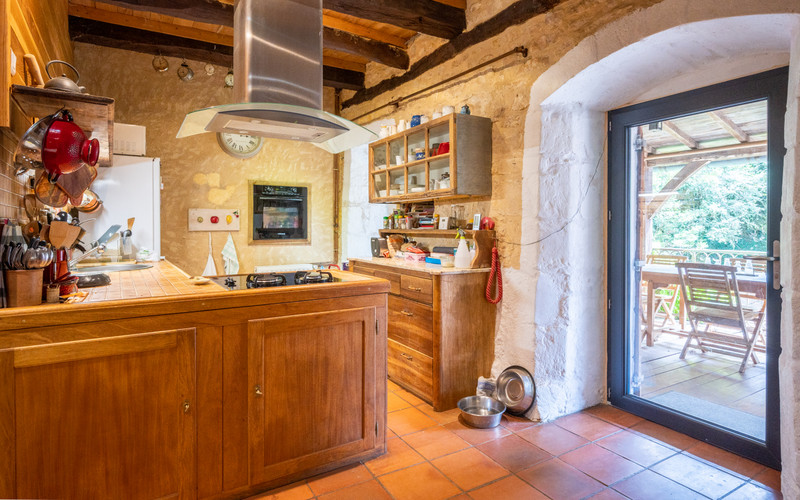
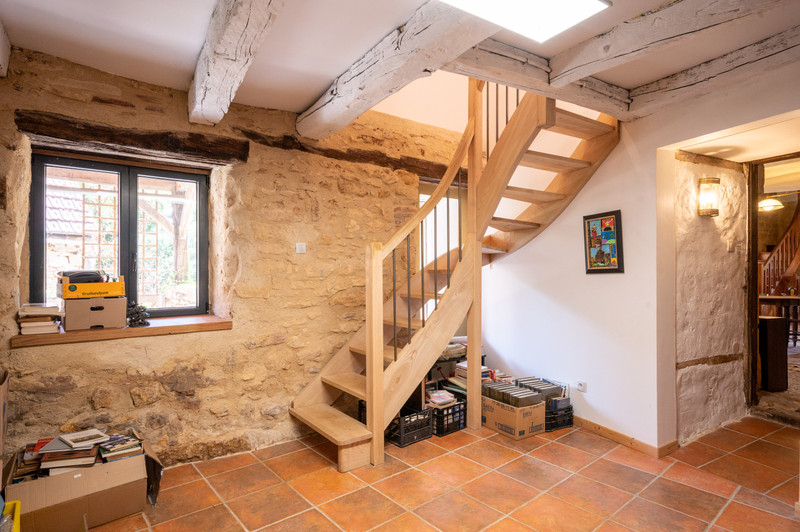
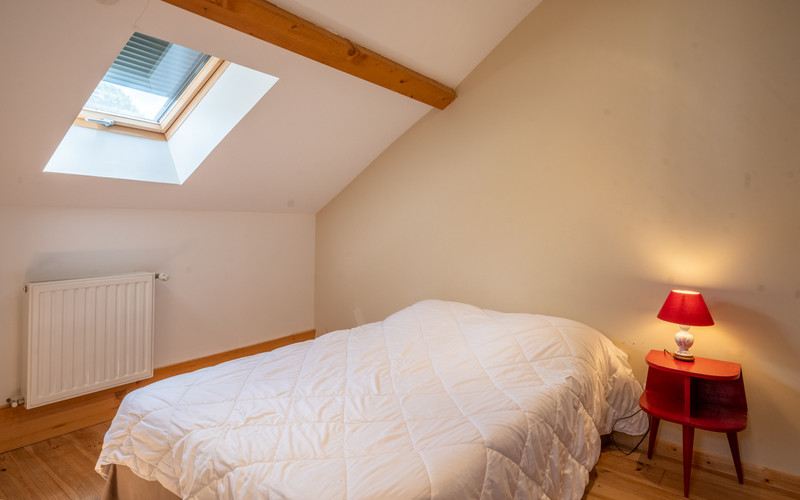
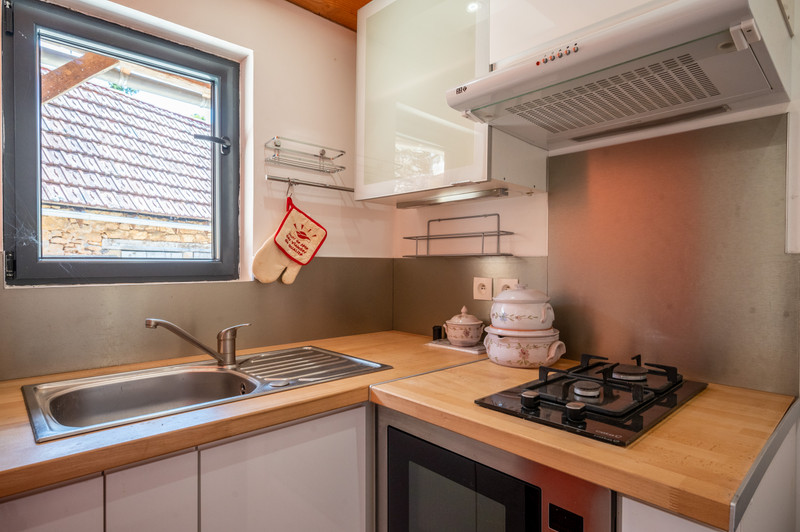
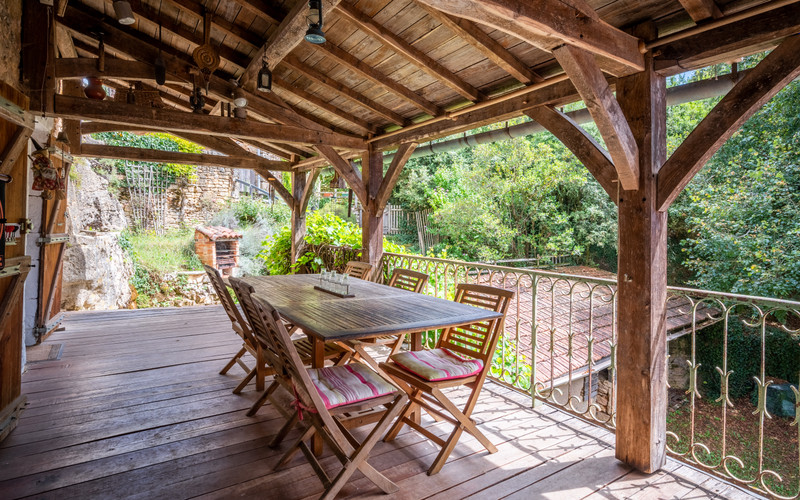
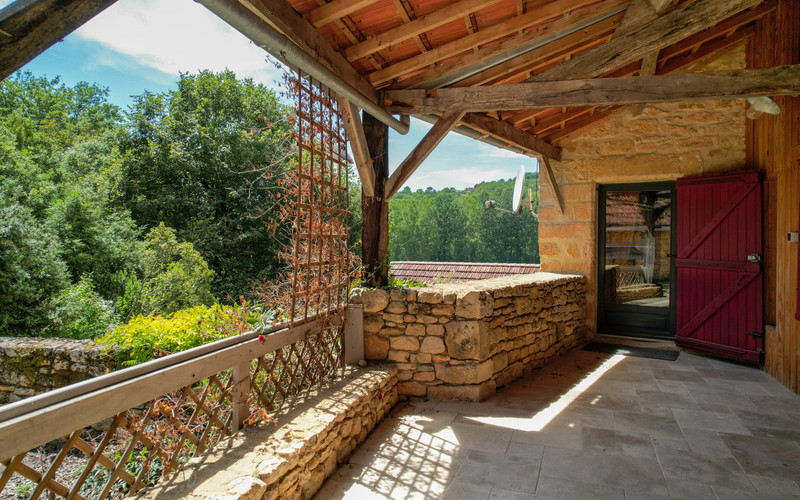
| Ref | A23326BD24 | ||
|---|---|---|---|
| Town |
SAINT-LÉON-SUR-VÉZÈRE |
Dept | Dordogne |
| Surface | 150 M2* | Plot Size | 2418 M2 |
| Bathroom | 3 | Bedrooms | 2 |
| Location |
|
Type |
|
| Features |
|
Condition |
|
| Share this property | Print description | ||
 Voir l'annonce en français
Voir l'annonce en français
|
|||
Lots of character for this stone property, just ten a minute walk from the very attractive village of St Léon-sur-Vézère.
The property is spread over three levels, with the entrance opening onto a large salon with traditional fireplace, niches and pizze floor. In a recently converted extension, you will discover two areas that could be used as a study, workshop or additional living room (this part of the building could be fully independent for guest house use), a kitchenette, two bedrooms and two shower rooms. On the lower floor you will find a kitchen/dining room opening onto a lovely, covered, south-facing terrace, a shower room and a separate toilet.
A virtual tour is available to best discover the spaces.
A terrace with panoramic views, a well and several outbuildings including a barn, a bread oven, a large cellar, a shed and an insulated attic complete this property. Read more ...
HOUSE
LOWER FLOOR
Kitchen/dining room 25m²
Shower room 4.3m²
Covered terrace 25m²
GROUND FLOOR
Large living room 53m²
Office / workshop room 15m²
Corridor 2.5m²
Shower room 2m²
WC 1m²
Living room 14m²
Kitchenette 2.6m²
FIRST FLOOR
Bedroom 10m²
Shower room / WC / dressing room 8m²
Bedroom 9m²
EXTRAS
Covered terrace 20m²
Traditional stone Oven 21m²
Barn 60m²
Cellar 37m²
Shed 20m²
Attic 53m² (insulated)
Storeroom / Laundry / Boiler room 8m²
------
Information about risks to which this property is exposed is available on the Géorisques website : https://www.georisques.gouv.fr
*These data are for information only and have no contractual value. Leggett Immobilier cannot be held responsible for any inaccuracies that may occur.*
**The currency conversion is for convenience of reference only.