Register to attend or catch up on our 'Buying in France' webinars -
REGISTER
Register to attend or catch up on our
'Buying in France' webinars
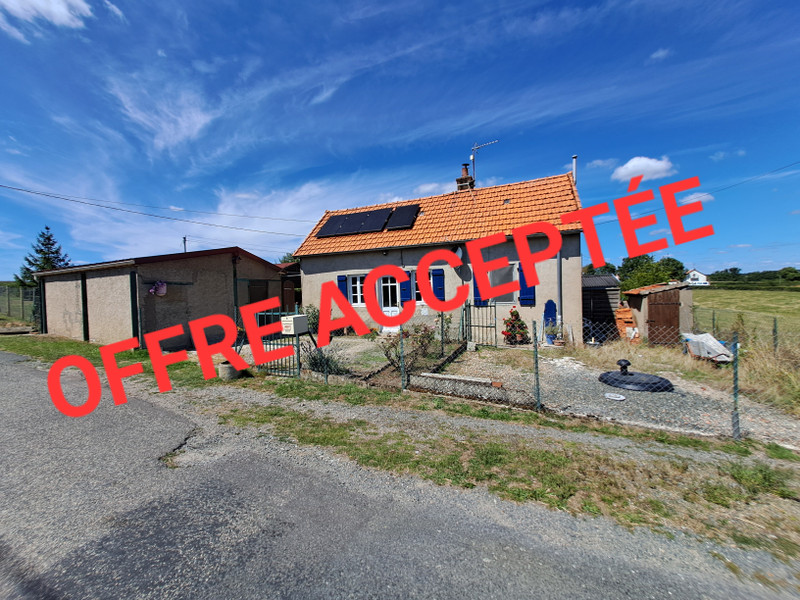


Search for similar properties ?

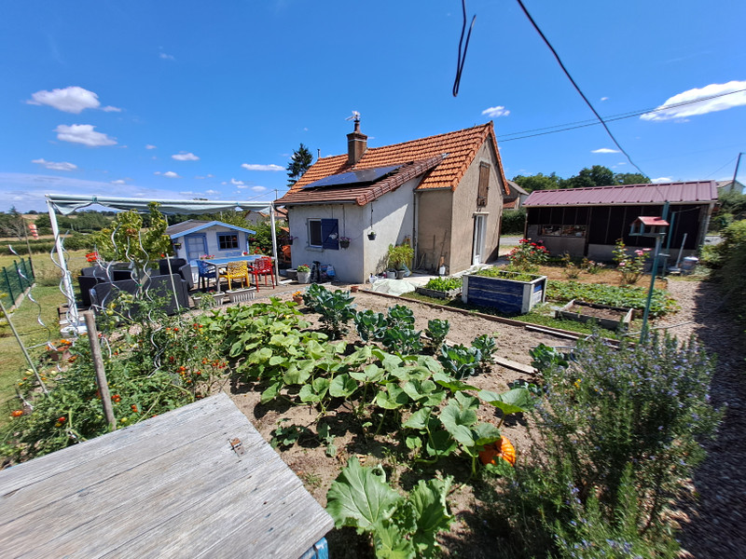
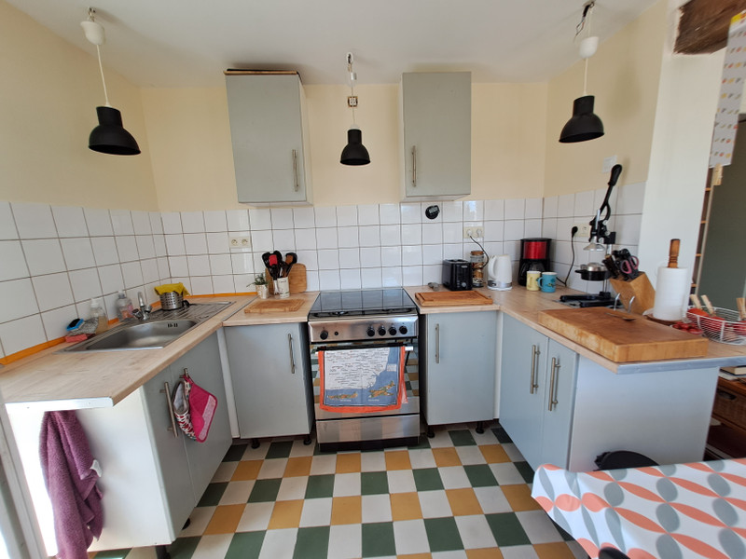
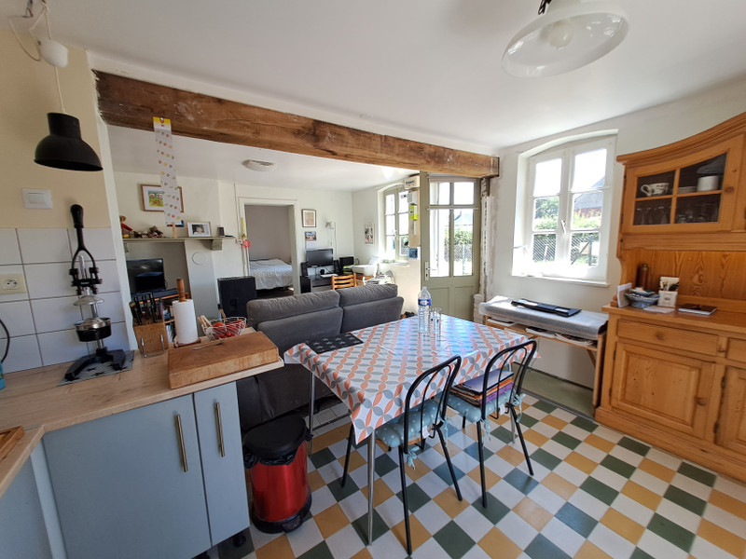
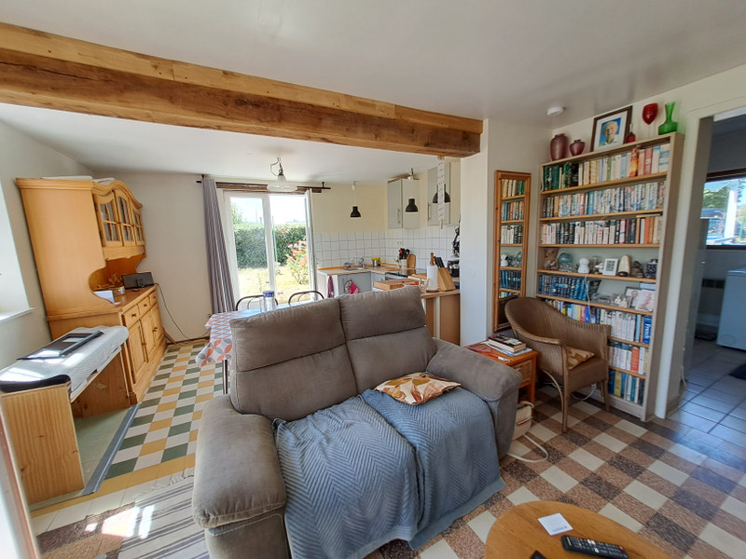
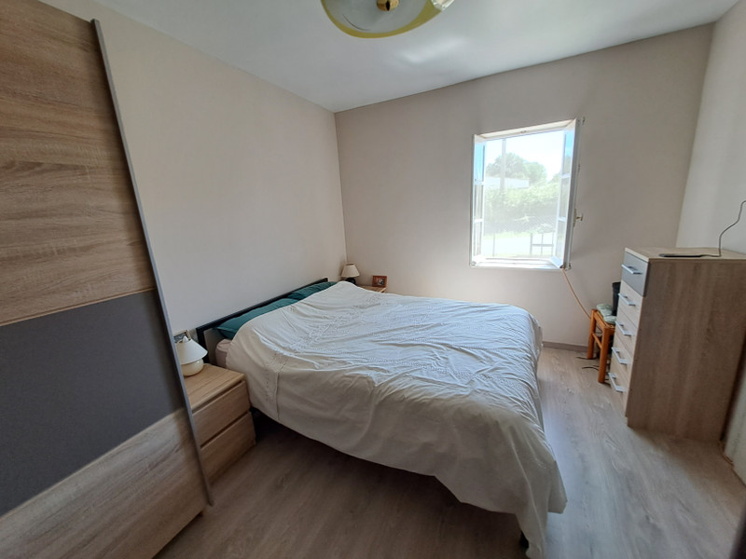
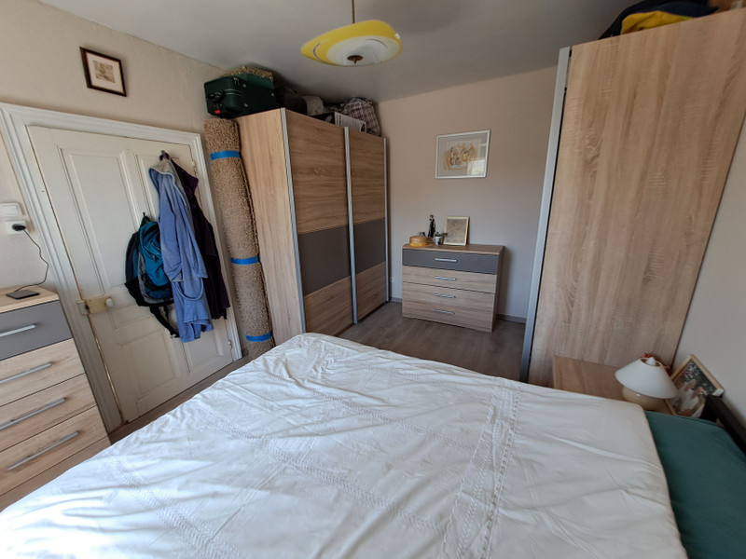
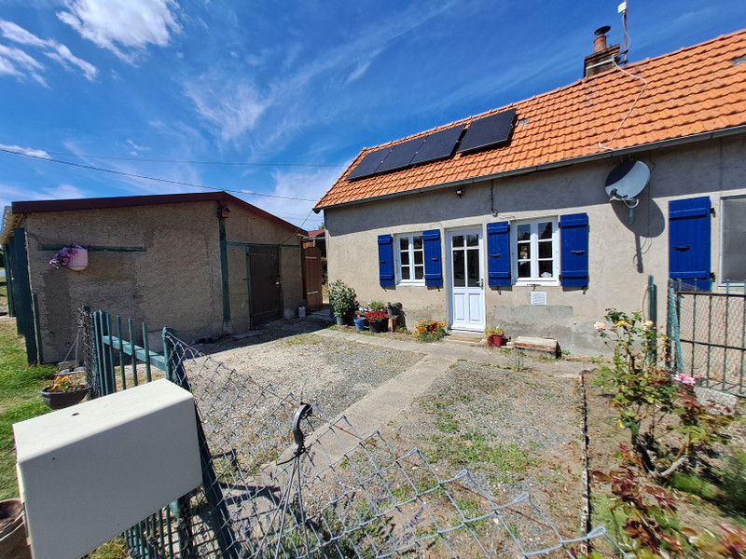
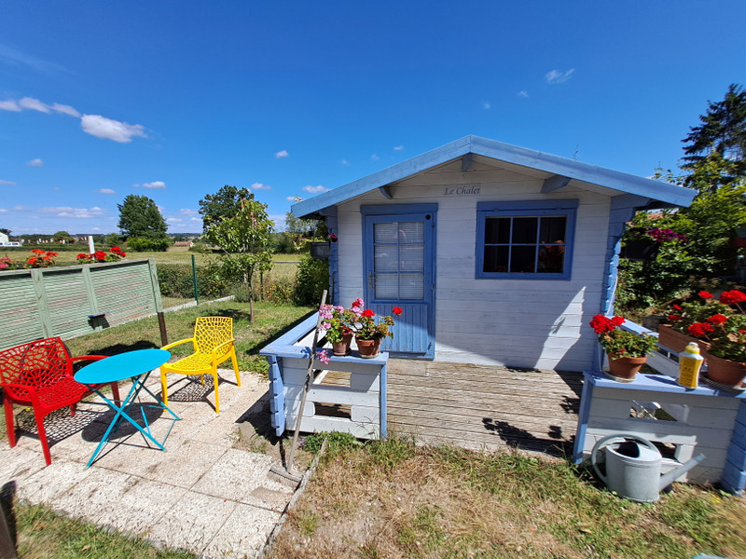
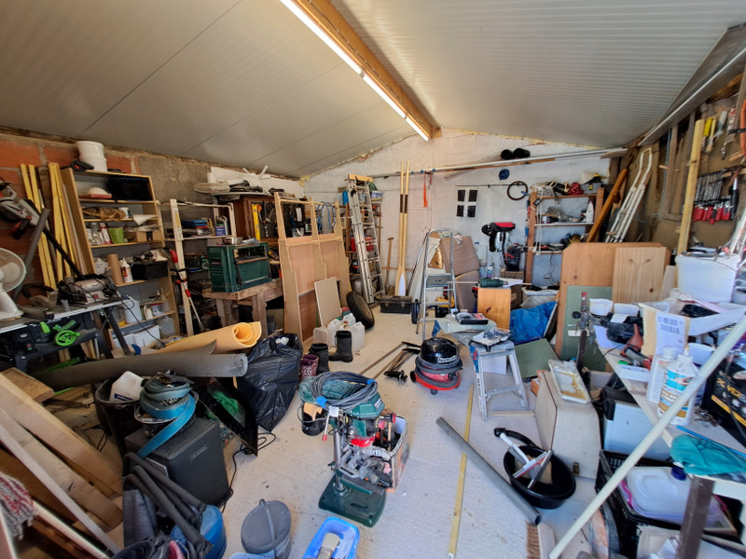
| Ref | A23324GC71 | ||
|---|---|---|---|
| Town |
CRONAT |
Dept | Saône-et-Loire |
| Surface | 45 M2* | Plot Size | 340 M2 |
| Bathroom | 1 | Bedrooms | 1 |
| Location |
|
Type |
|
| Features |
|
Condition |
|
| Share this property | Print description | ||
 Voir l'annonce en français
| More Leggett Exclusive Properties >>
Voir l'annonce en français
| More Leggett Exclusive Properties >>
|
|||
Living room with open kitchen 24m2
Bathroom 8m2
Bedroom 12 m2
Chalet in the garden 7m2
Cellar 11m2
Garage 25 m2 Read more ...
Small cozy house with all comforts on the edge of a village.
The house has a living area with open kitchen, a bedroom and a bathroom.
From the kitchen you can walk into the vegetable garden through a large sliding window.
There is a large bathroom, where the freezer and refrigerator are also located. There is a hot water boiler of 100 liters. This space can easily be divided into a bathroom, separate toilet, and a room for the freezer and refrigerator. Just add a few walls between the places and it's fixed.
From the living room you immediately enter the bedroom. Large bedroom that can easily accommodate a double bed, and also 2 large closets. Currently there is only 1 bedroom in the house. However, there is the possibility to fully furnish the attic and add bedrooms. An open staircase could then be made in the living room or in the bedroom. The attic is insulated on the floor (between attic and house) not under the roof. The roof is in good condition. No asbestos has been detected in it.
There is a large garage next to the house. (25m2) And in the garden they have added a chalet. (with permit built on a concrete floor) Water and electricity are available in this chalet.
There is a cellar under the house which is accessible from the outside. The basement is insulated between basement and house.
The house is heated with a pellet stove. The current owners currently consume about 15kg of pellets per year. There is still a stock of about 35 packs. It stays with the house.
There are 8 solar panels on the house. No contract has been concluded with EDF. The electricity is not bought by EDF. What is left is simply put back on the net, without a contract or compensation. There is a new linkie meter in the house.
Not all windows are double glazed yet. Only the front door and the large sliding door to the garden. The rest is all still single glazing.
There is 340 m2 of land with the house. Currently mainly used as a vegetable garden. There is a terrace behind the house, parking in front of the house. The garden is fully fenced.
At the front of the house is a new microstation in the ground. This was installed in 2016 and meets all standards. This replaces the old septic tank.
------
Information about risks to which this property is exposed is available on the Géorisques website : https://www.georisques.gouv.fr
*These data are for information only and have no contractual value. Leggett Immobilier cannot be held responsible for any inaccuracies that may occur.*
**The currency conversion is for convenience of reference only.