Register to attend or catch up on our 'Buying in France' webinars -
REGISTER
Register to attend or catch up on our
'Buying in France' webinars
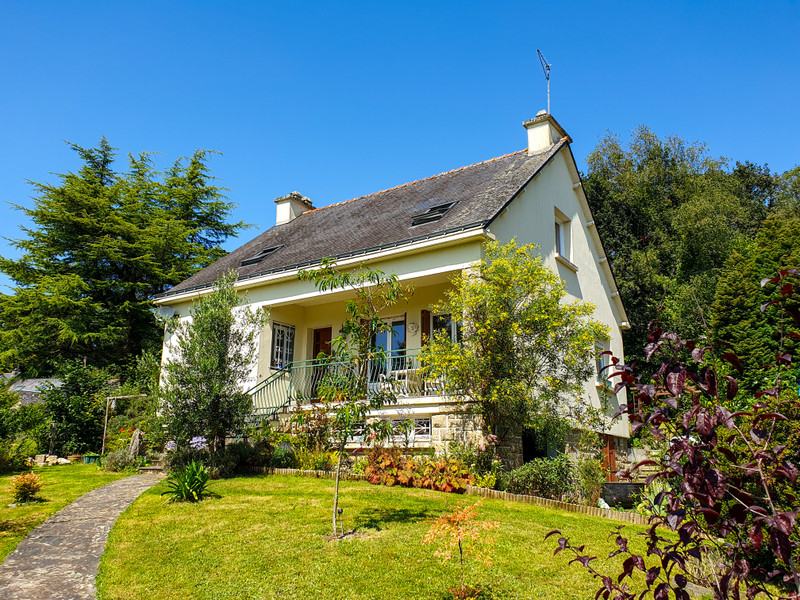

Search for similar properties ?

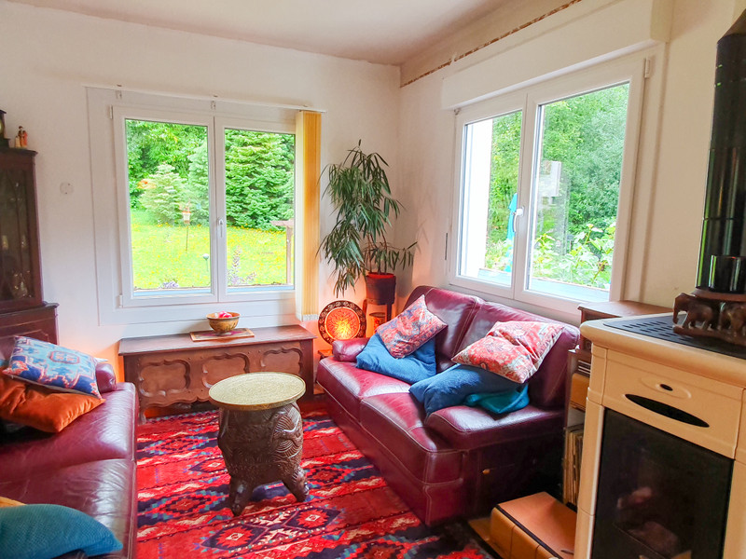
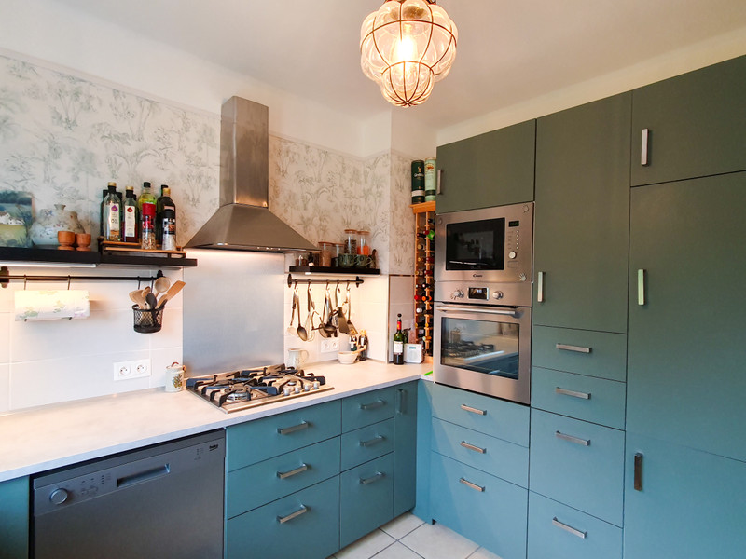
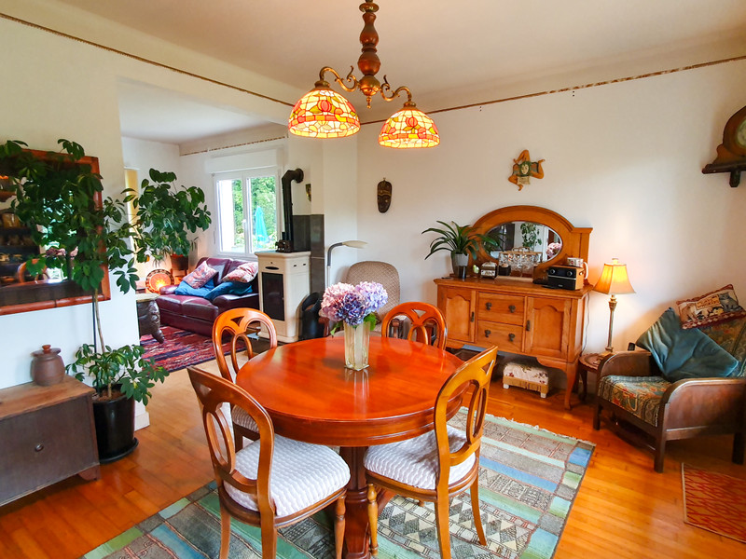
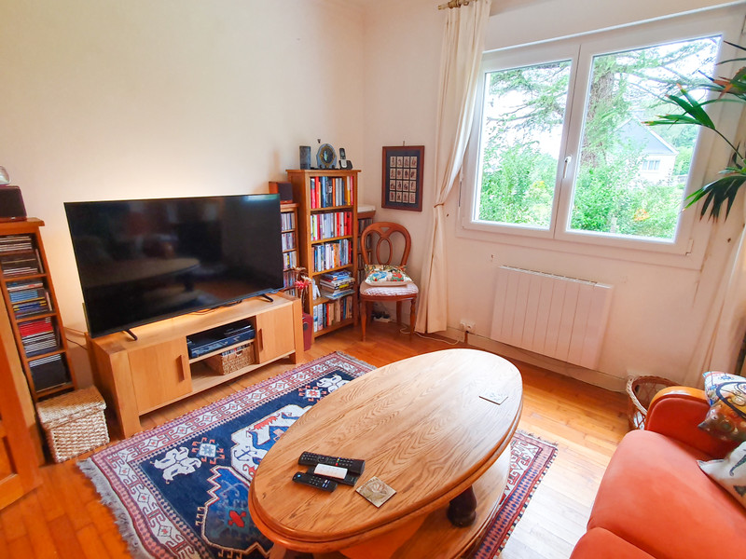
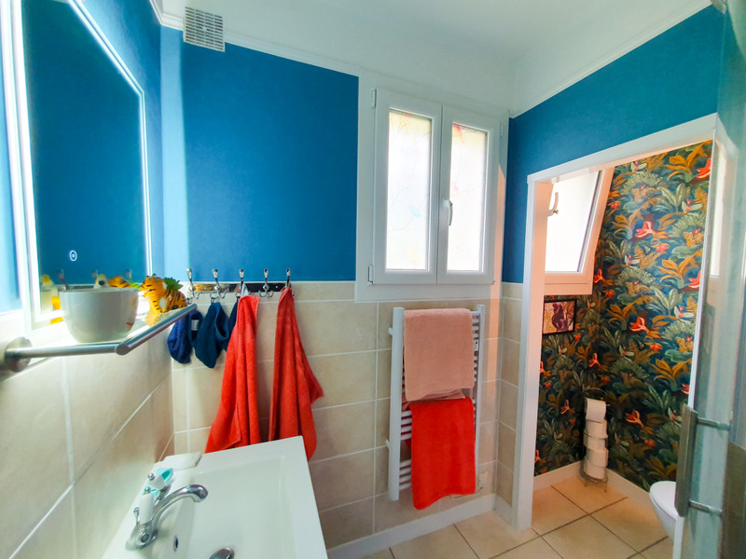
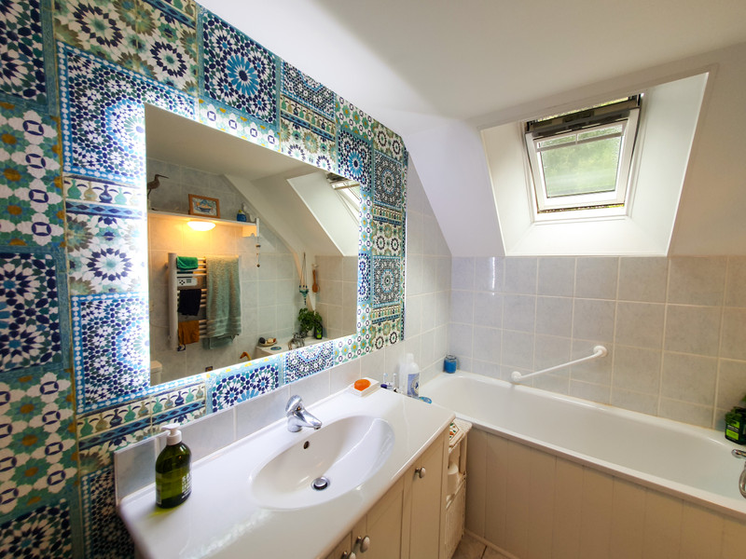
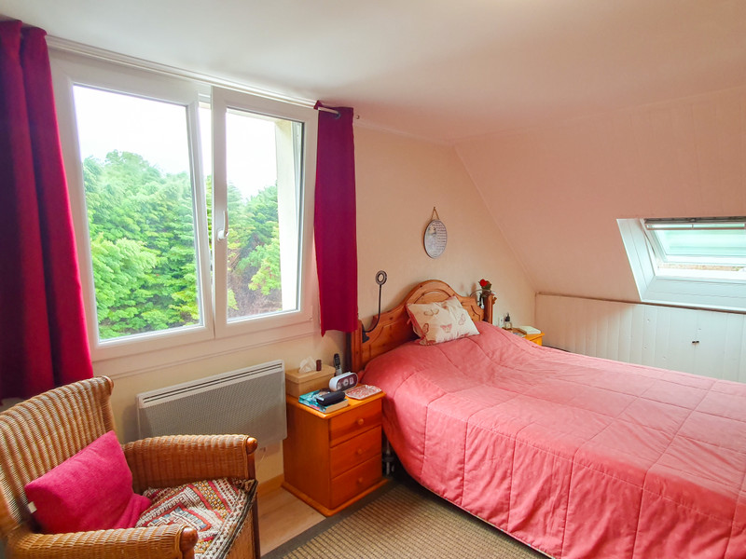
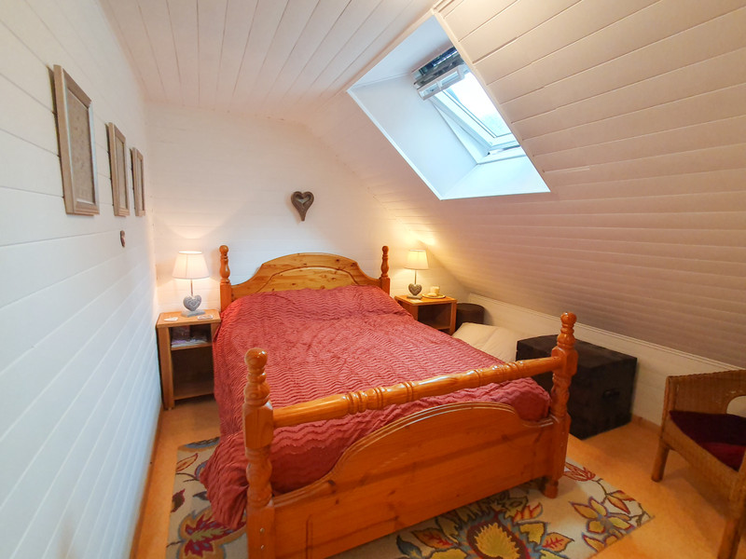
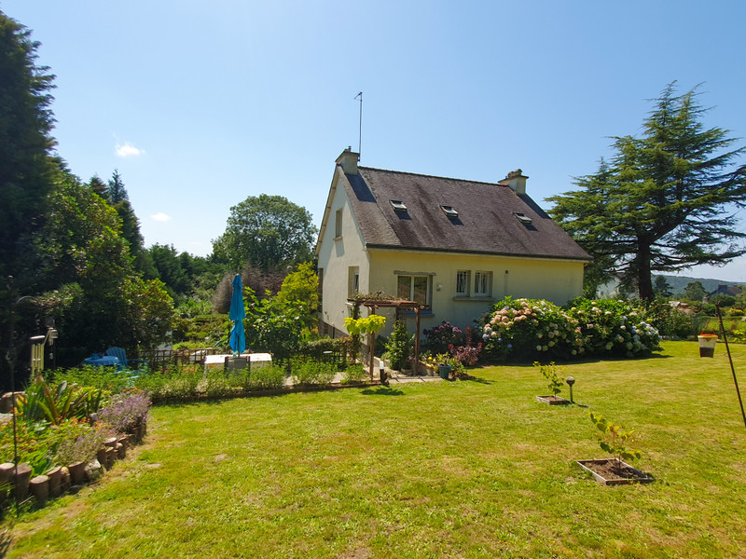
| Ref | A23305YGA22 | ||
|---|---|---|---|
| Town |
CAUREL |
Dept | Côtes-d'Armor |
| Surface | 99 M2* | Plot Size | 1777 M2 |
| Bathroom | 1 | Bedrooms | 4 |
| Location |
|
Type |
|
| Features |
|
Condition |
|
| Share this property | Print description | ||
 Voir l'annonce en français
Voir l'annonce en français
|
|||
Welcome to CAUREL! Nestling in the heart of Brittany and set to the side of the celebrated Black Mountains, this charming little commune, served by public transport, borders Brittany's largest lake and offers an exceptional living environment. Less than 2 km from the property, the Beau Rivage beach, the Caurel wood and the lake shore offer a wide range of activities: canoeing, kayaking, paddling, water-skiing, pedal-boating, swimming, fishing, mountain biking, horse-riding, hiking, rock-climbing...
This is where LEGGETT immobilier can offer you this beautiful property with generous volumes and ideal exposure, comprising 4 bedrooms and a pretty garden of 1777 m2 crossed by a stream. It has plenty of natural light and a recent pellet stove for added comfort. From the lovely terrace, you have a magnificent view of the surrounding nature, and peace and quiet. Walking distance to three restaurants and a bar, plus a bread machine!
Don't delay! Read more ...
GROUND FLOOR:
- From the entrance hall, a corridor leads to all the rooms on the ground floor, basement and first floor.
- A fitted kitchen with plenty of storage space.
- A lounge.
- A shower room with WC.
- A study/bedroom (ideal for someone with mobility issues, there is a shower room next door).
- A living/dining room of over 26 m2 fitted with a pellet stove and French windows giving access to the south-facing balcony.
FIRST FLOOR :
- 3 bedrooms, one of which is over 15 m2 with a dressing room.
- Bathroom with WC.
BASEMENT :
- A 28 m2 garage with motorised sectional door.
- A 17 m2 workshop with direct access to the garden.
- A cellar of almost 9 m2.
- A laundry/shower room with shower, WC, washbasin and hot water tank.
OUTSIDE :
- A garden shed.
- A greenhouse (glass roof) attached to the house.
- A terrace of approx. 25 m2.
All on 1777 m2 of south-facing land with a stream running through.
Following the recent renovation, the energy performance disgnostic will be renewed.
------
Information about risks to which this property is exposed is available on the Géorisques website : https://www.georisques.gouv.fr
*These data are for information only and have no contractual value. Leggett Immobilier cannot be held responsible for any inaccuracies that may occur.*
**The currency conversion is for convenience of reference only.