Register to attend or catch up on our 'Buying in France' webinars -
REGISTER
Register to attend or catch up on our
'Buying in France' webinars
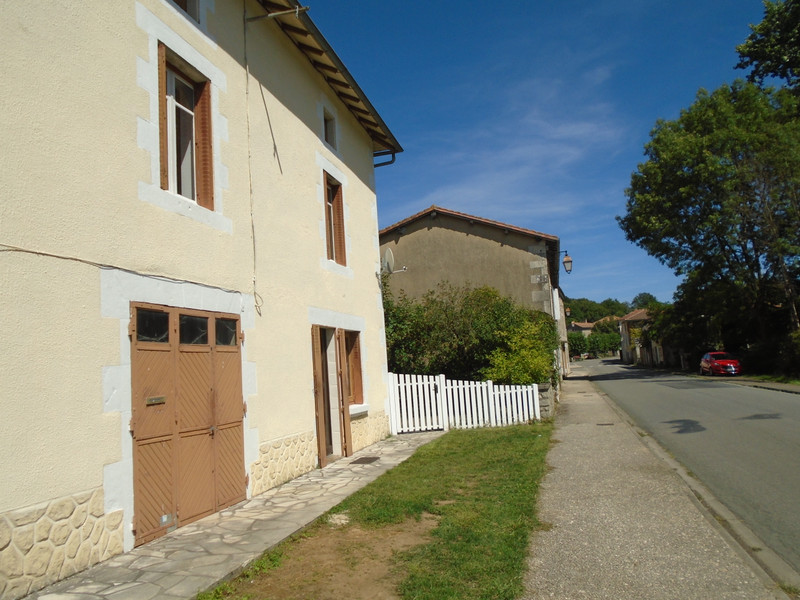

Search for similar properties ?

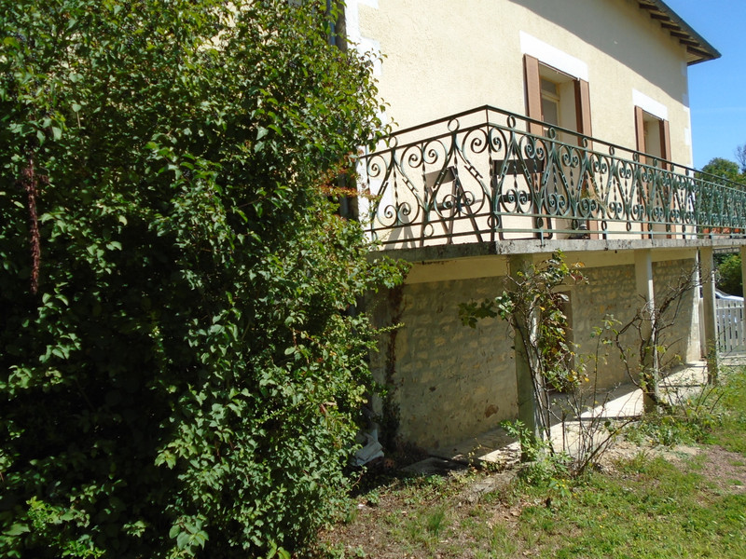
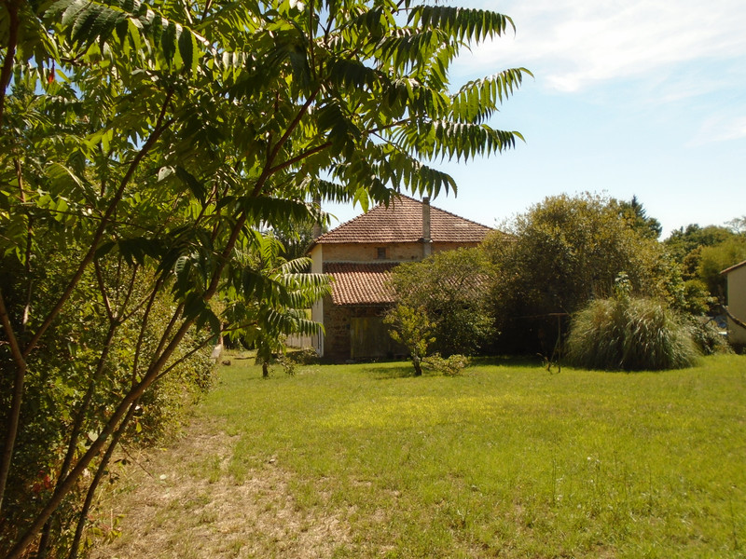
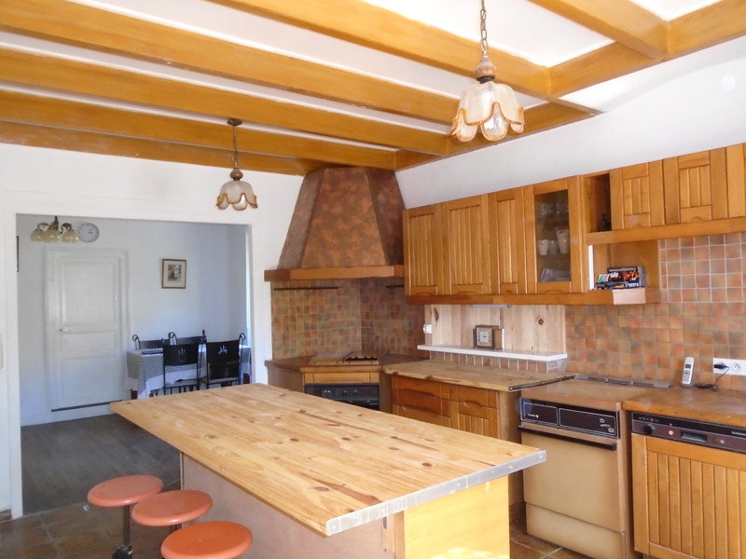
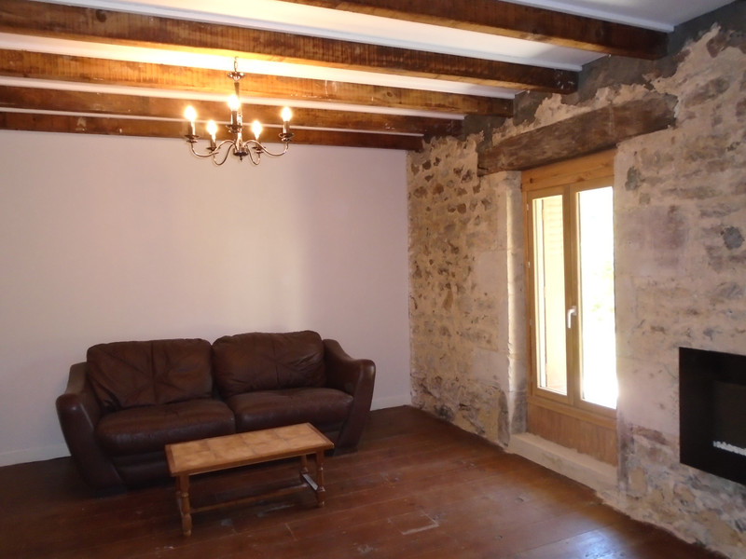
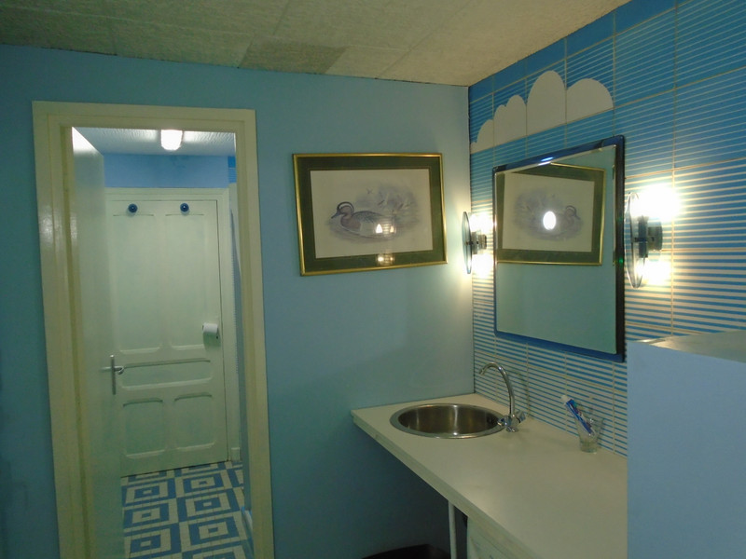
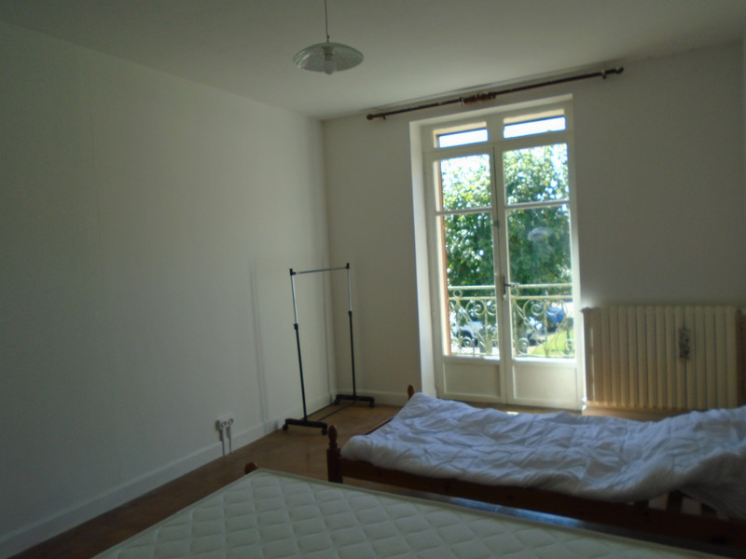
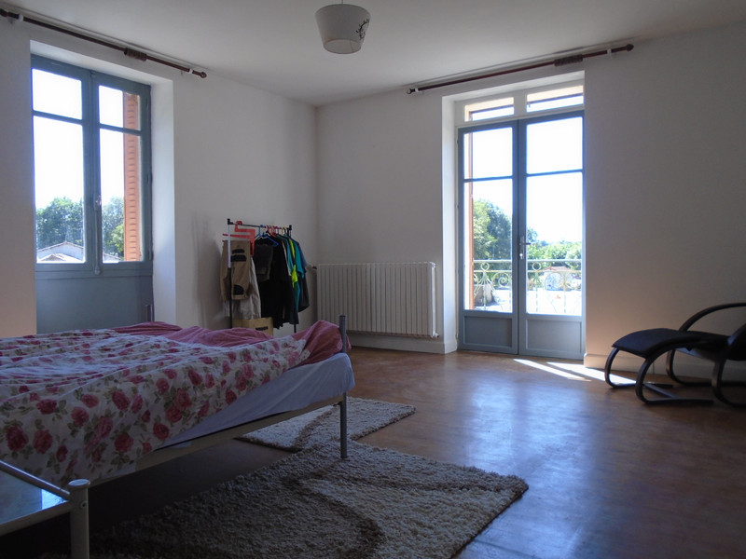
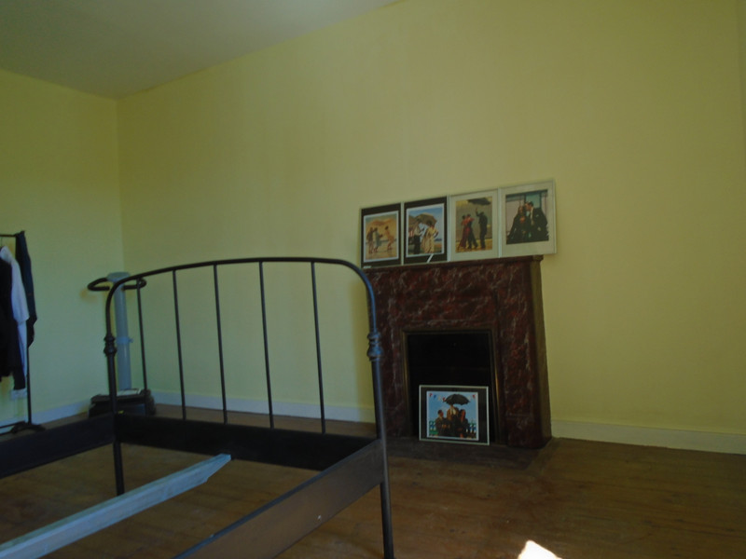
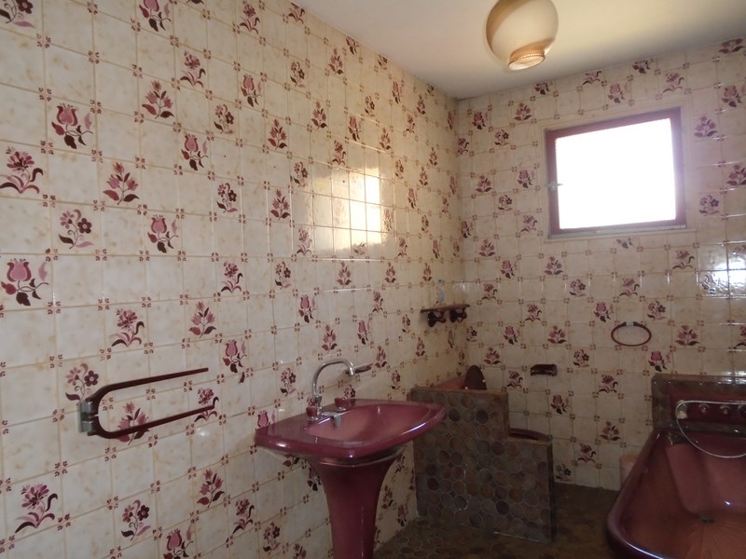
| Ref | A23276SHA16 | ||
|---|---|---|---|
| Town |
ALLOUE |
Dept | Charente |
| Surface | 149 M2* | Plot Size | 1100 M2 |
| Bathroom | 2 | Bedrooms | 4 |
| Location |
|
Type |
|
| Features |
|
Condition |
|
| Share this property | Print description | ||
 Voir l'annonce en français
Voir l'annonce en français
|
|||
This super detached village house is the ideal permanent home offering 4 bedroom, 2 bathroom and 149m2 living space. It has a large sunny terrace, a vast garden to the rear of the property and additional gardens to the side of the house offering all day sunshine!
There is oil central heating and partial double glazing
To the outside there is a large back garden with various fruit trees and a lean to which if opened up would make an excellent outdoor dining area.
There is a well which is ideal for your vegetable garden.
Read more ...
In more detail
On arrival at the property there is a garage which is currently being used as storage but there is ample space for your car/s. Leading from the garage is an understairs storage area, perfect for your coats, you could even have a small fridge or freezer and some storage shelves. This leads into the kitchen where you will find a range of fitted wooden units and a customised breakfast bar suitable for 4 people. There is a combined electric and gas hob and an electric oven. There is a wood burning cuisinere, a dishwasher, and a fridge all of which will be left in the house upon the sale. There is a tiled floor.
From the kitchen there is an opened up wall into the dining room which is large enough to accommodate a large dining table and chair or alternatively you could have in additional a small sofa or have a designated office area.
Off the dining room is the lounge with its feature stone wall, traditional beams and oak flooring. There are French windows which offer a view to the side garden.
There is a downstairs laundry room with a door leading to the garden. It is equipped with a washing machine and separate sink. There is a tiledd floor and an automatic light.
Leading from the laundry room is the downstairs shower room again with tile floor and tiled walls and a retro/vintage wc, sink and shower unit.
The boiler room is just off the shower room and houses the oil fuelled boiler an electric water heater.
Oak stairs from the kitchen lead upto the first floor.
There is a corridor which leads off to 4 bedrooms and an another retro/vintage style bathroom comprising of a wc, bath with shower over, bidet and washbasin.
Bedroom 1 has a bright sunny aspect featuring a marble fireplace with wooden flooring. Single glazed window with aspects to the front of the house.
Bedroom 2 - Another good sized bedroom with single glazing; views to the side of the property and wooden flooring.
Bathroom 2 - This bathroom is vintage/retro in style and you'll either love it or hate it! There are tiled walls and flooring, with a bath with shower attachment, wc, bidget and large washbasin.
Bedroom 3 - Another good sized bedroom with direct access via single glazed French doors onto the raised sun terrace/balcony with views towards the river. Wooden flooring.
Bedroom 4 - The largest of the bedrooms , again with a wooden flooring and single glazed French doors leading out oto the raised sun terrace/balcony with views towards the river.
To the outside there is a garage with storage room and housing the fuseboard and electricity meter.
At the back of the house there is a wooden lean-to which, if opened up would give views up the garden and would make an ideal shaded area for eating outdoors. There are steps leading to loft space and the oil tank and space for wood storage.
At the back of the house is a lovely lawned back garden and it has various fruit trees:- apples, pears, peach and a cherry tree. There are two small gardens to each the side of the hhouse, one of which has a well. There is parking space infront of the house as well as additional parking spaces across the road. The river and picnic area is just a few steps away.
Features
Oil heating
Some double glazing
Wooden and tiled floors
Ssme exposed walls and beams
Beautiful gardens
lean-to which would make an ideal covered outdoor eating area
Well
------
Information about risks to which this property is exposed is available on the Géorisques website : https://www.georisques.gouv.fr
*These data are for information only and have no contractual value. Leggett Immobilier cannot be held responsible for any inaccuracies that may occur.*
**The currency conversion is for convenience of reference only.