Register to attend or catch up on our 'Buying in France' webinars -
REGISTER
Register to attend or catch up on our
'Buying in France' webinars
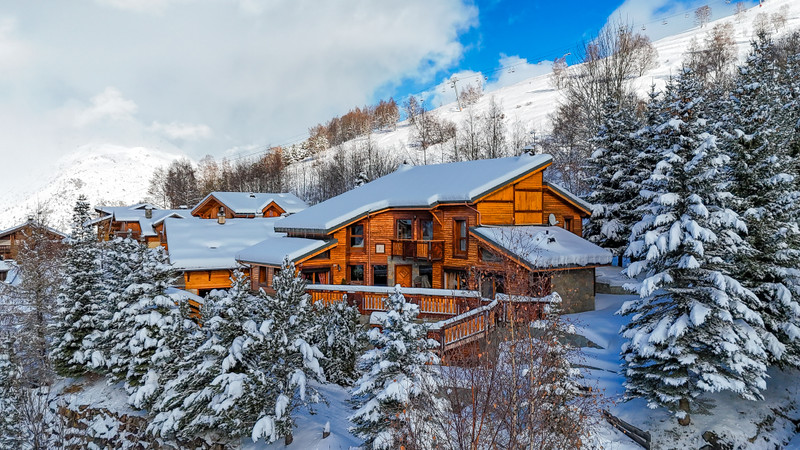
Ask anything ...

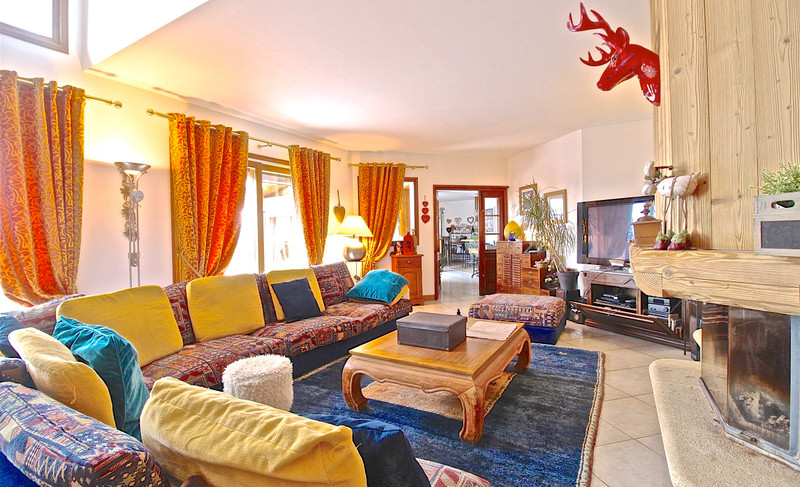
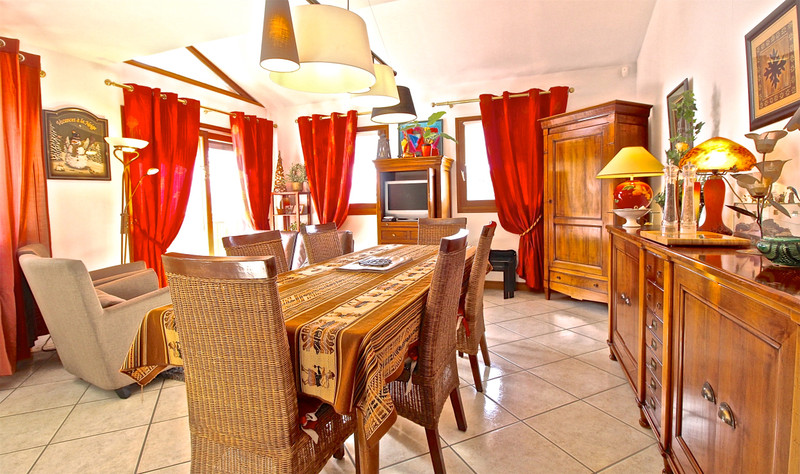
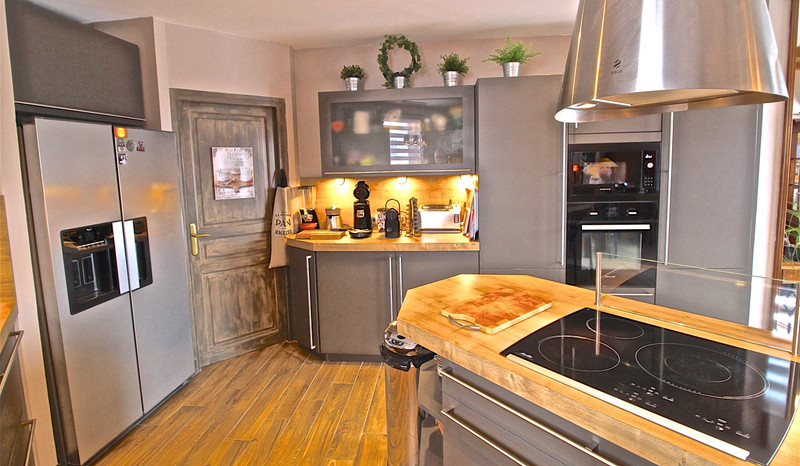
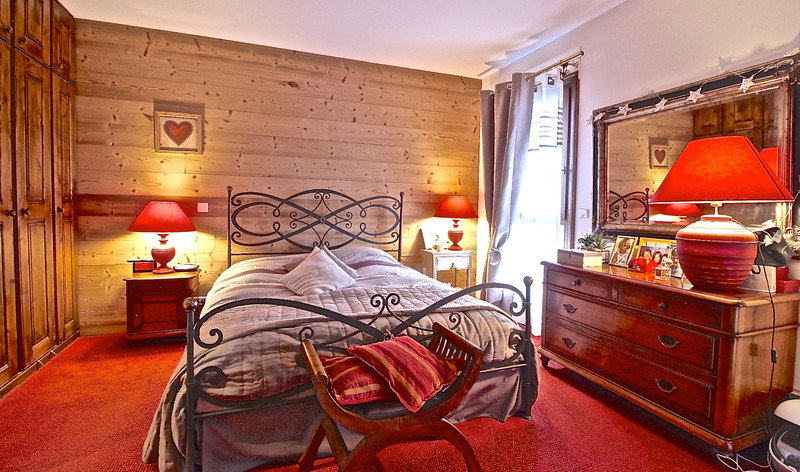
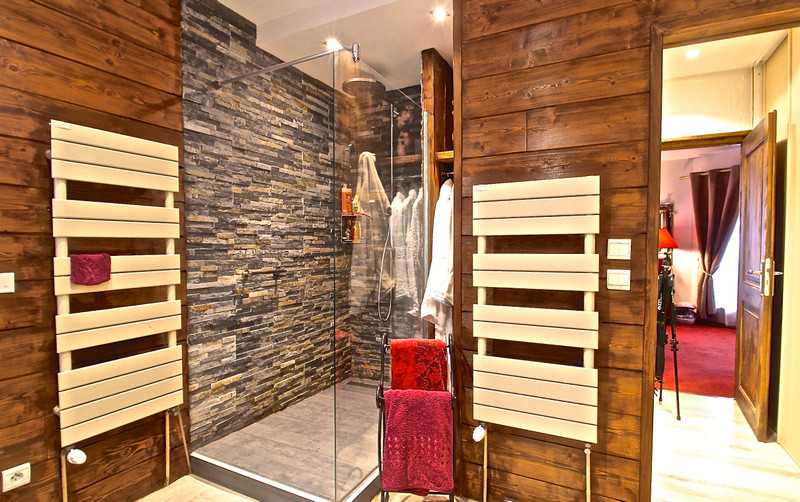
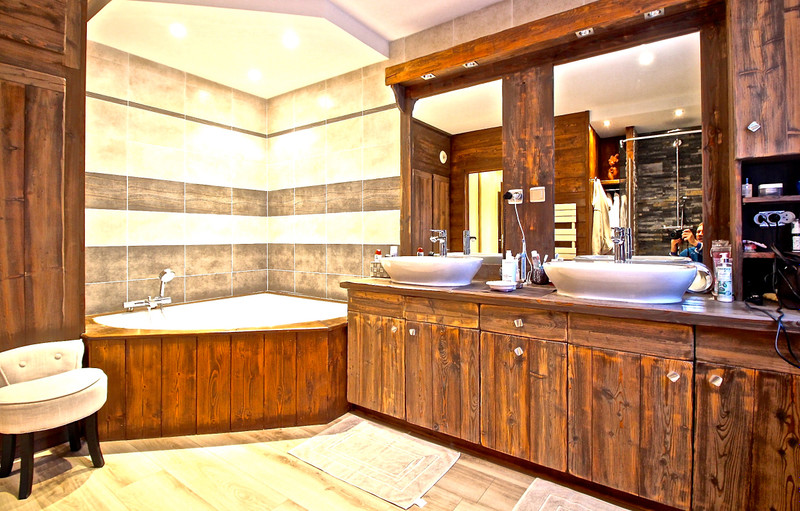
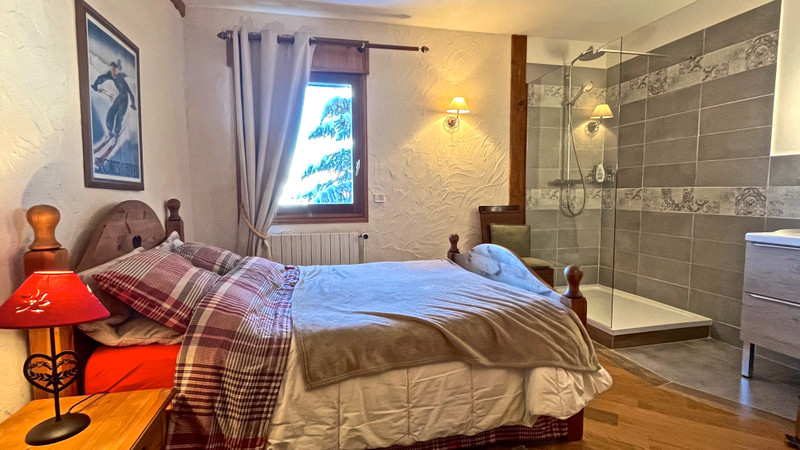
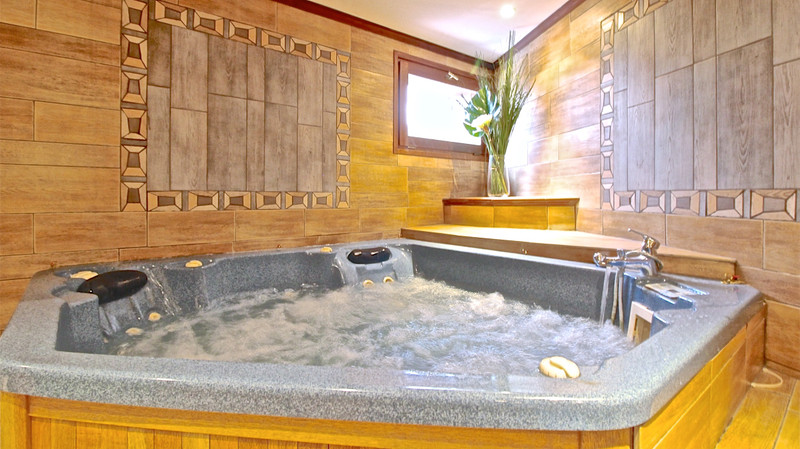
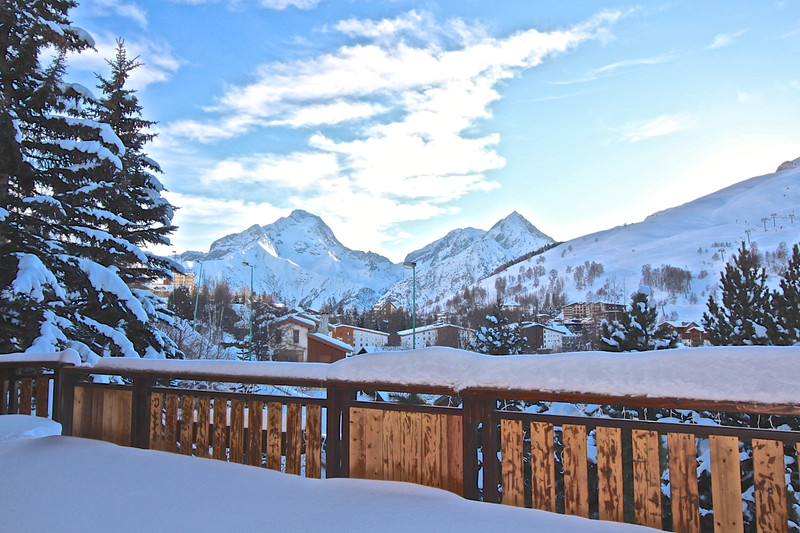
| Price |
€2 992 000
agency fees to be paid by the seller |
Ref | A23178NDY38 |
|---|---|---|---|
| Town |
LES DEUX ALPES |
Dept | Isère |
| Surface | 296 M2* | Plot Size | 1000 M2 |
| Bathroom | 4 | Bedrooms | 6 |
| Location |
|
Type |
|
| Features | Condition |
|
|
| Share this property | Print description | ||
 Voir l'annonce en français
Voir l'annonce en français
|
|||
Offering fabulous views towards the Muzelle glacier and the Valley blanche ski area, this fantastic chalet with 300 m2 of living space takes pride of place in the most affluent residential area of the resort. It is surrounded by mature pine trees on a 1000m2 plot of land and is only a short walk from the nearest piste. The free ski bus will pick you up outside the chalet to take you to the nearest uplift or into the town centre where there is a very good selection of bars and restaurant to cater for everyone’s taste. For those looking for something special we have our very own Michelin starred restaurant in town.
The chalet was built to a very stylish contemporary design in the early 90s and has been a family home ever since. It has undergone two main modernisations over this time to keep up with the times and the energy efficiencies now available. Much attention has been given to the detail and practicalities of the design. The chalet is being sold fully furnished. Read more ...
The property comprises 4 bedrooms and two cabin rooms. Three of the bedrooms have well-appointed spacious ensuite bathrooms. The contemporary design of the chalet with its angular build adds to its appeal and allows the eyes to flow from room to room on the main living area providing a very open plan feel to each of the rooms. Each of the main living rooms open onto the balcony with its fabulous mountain views.
The ground floor comprises a spa and wellness area with a cabin room. Handy for friends or perhaps a quick nap after a relaxing sauna or jacuzzi. Also, on the ground floor, we find a large garage and workshop area with enough space for a quad bike and a couple of cars. here is private exterior parking with space for up to 6 cars.
The chalet is equipped with an efficient gas central heating system that also drives the underfloor heating in the main living areas. The main living room benefits from a wood burning fireplace and a modern, efficient pellet burner. The kitchen, dining/sitting room area, also benefits from a pellet burner.
This is a chalet with a high level of finish and an ideal location. This is a rare opportunity to own luxury mountain residence in a snow sure resort that operates for nearly eight full months of the year. There is a wealth of activities and events on offer in the local area, and a friendly and welcoming year-round community for residents and holiday makers alike.
The cherry on the cake is the summer glacier skiing available in the mornings from mid-June until the end of August and a special pre-winter opening for the ‘All Saints’ holiday in October.
Les Deux Alpes is located just 1 hour 30 minutes' drive (109 km) from Grenoble airport and 1 hour 45 minutes’ drive (155 km) from Lyon St Exupery, with regular transfers running through the winter, Les Deux Alpes is very easy to get to. Dont miss out on this fabulous property. Call or mail me today.
Detailed Room sizes are as follows
Ground floor
Garage – 66m2
Boiler room – 5m2
Entrance hall – 17.75m2
Entrance vestibule – 5.6m2
WC – 2.15m2
Shoe cupboard – 3.65
Laundry room – 8.70m2
Wellness room, Spa & Sauna 30.50m2
Bunk room – 7 m2
First Floor
Kitchen and dining room – 58.6m2
Larder – 2.60m2
Cloakroom – 3.6m2
WC – 1.90m2
Lounge – 39.35m2
Second floor
Mezzanine – 15.75m2
Bunk room – 6.15m2
Bedroom 1 – 19.70m2
Bedroom 2 – 14.20m2
Bedroom 3 – 16.95m2
Bedroom 4 – 16.55m2
Dressing room – 4.20m2
Bathroom 1 – 11.50m2
Bathroom 2 – 7.70m2
WC – 1.50
------
Information about risks to which this property is exposed is available on the Géorisques website : https://www.georisques.gouv.fr
*Property details are for information only and have no contractual value. Leggett Immobilier cannot be held responsible for any inaccuracies that may occur.
**The currency conversion is for convenience of reference only.
DPE not required