Register to attend or catch up on our 'Buying in France' webinars -
REGISTER
Register to attend or catch up on our
'Buying in France' webinars
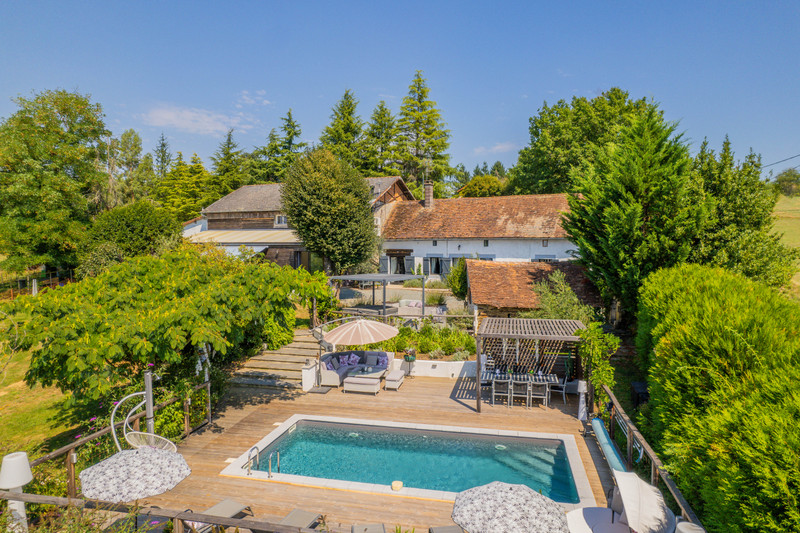

Ask anything ...

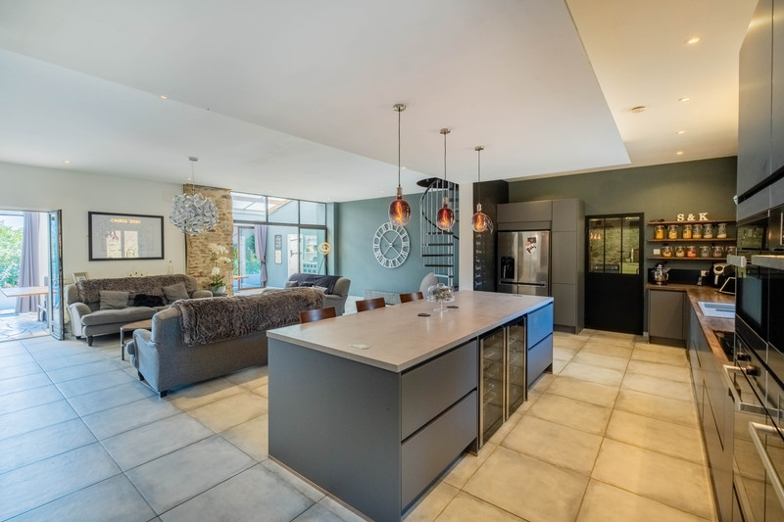


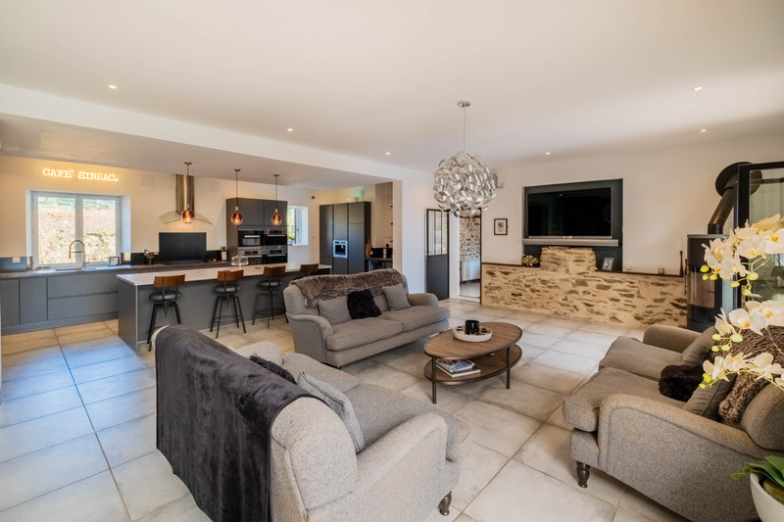
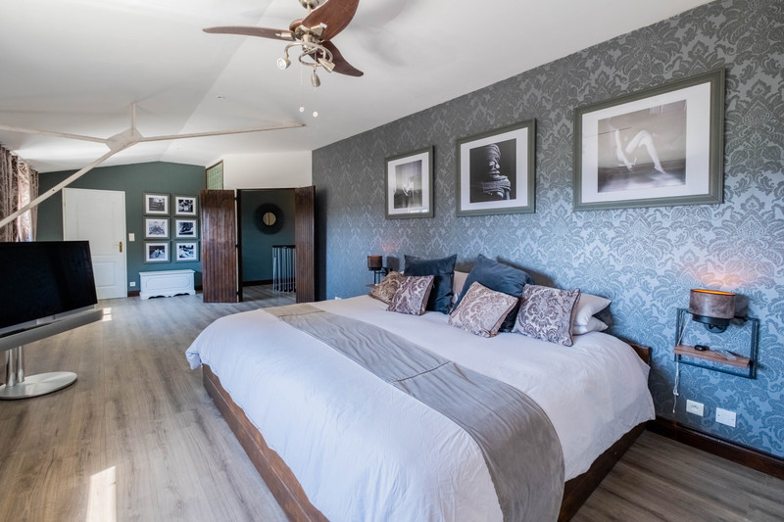
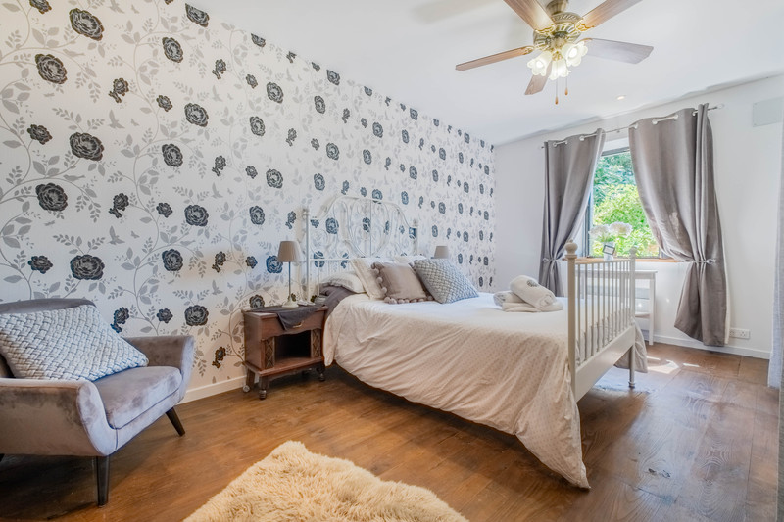
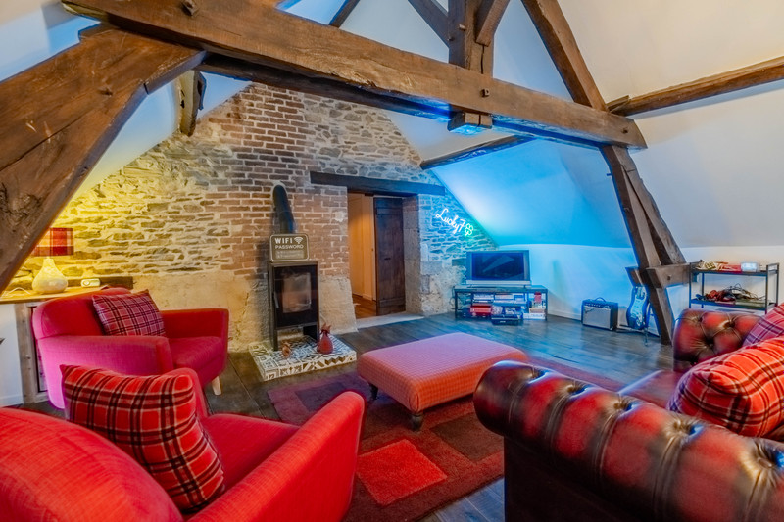
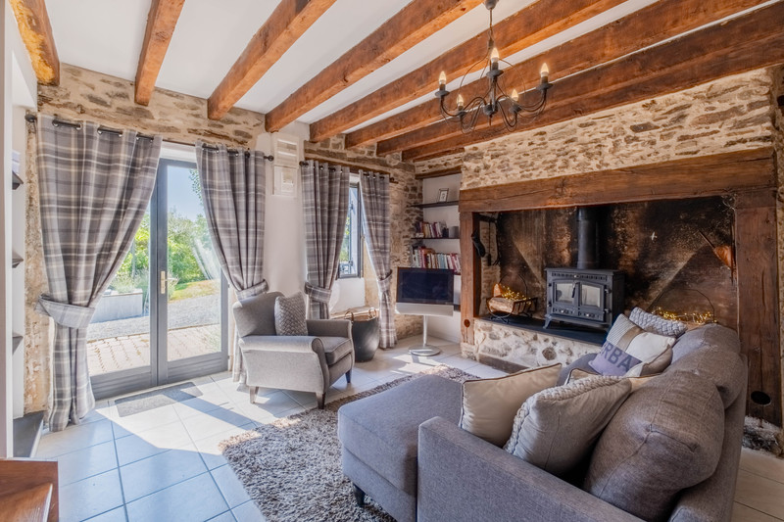
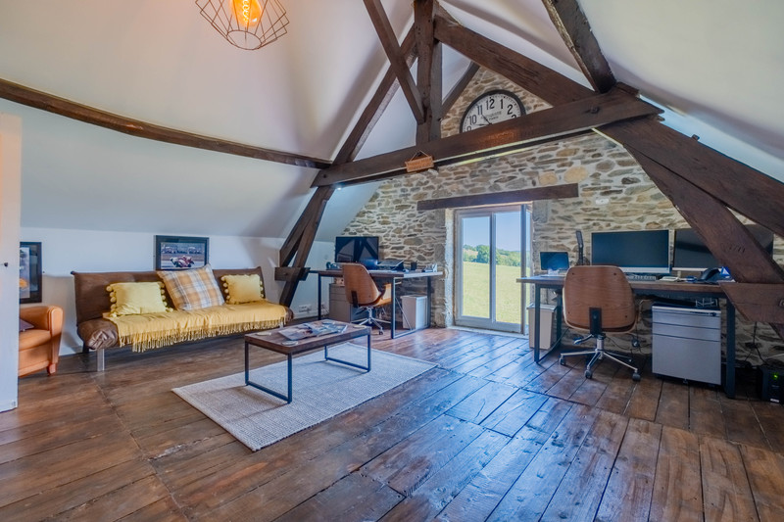
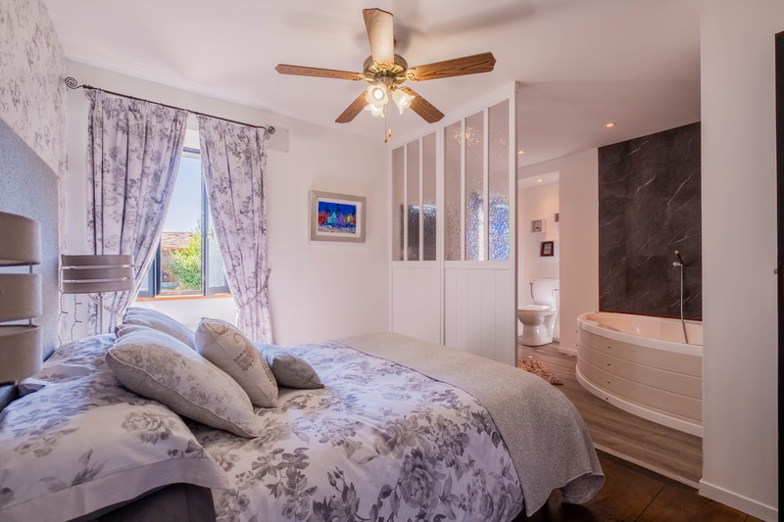
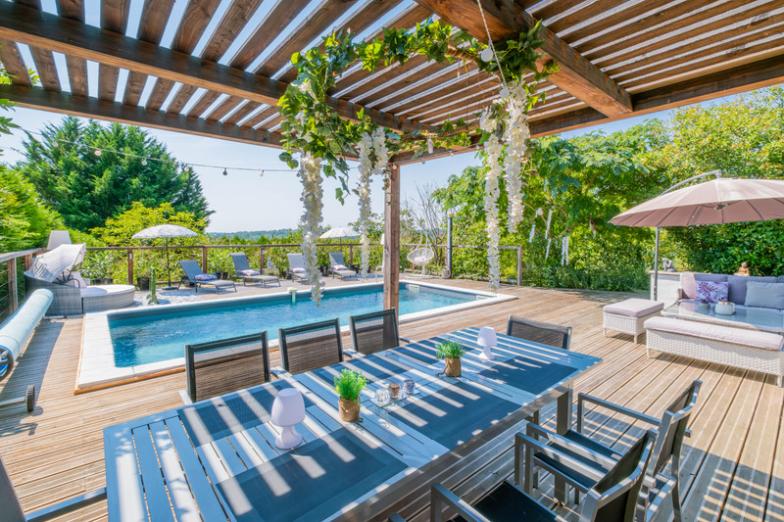
| Price |
€575 000
(HAI)**
**agency fees included : 6 % TTC to be paid by the buyer (€542 453 without fees) |
Ref | A22976LNH24 |
|---|---|---|---|
| Town |
NANTHIAT |
Dept | Dordogne |
| Surface | 347 M2* | Plot Size | 66679 M2 |
| Bathroom | 3 | Bedrooms | 6 |
| Location |
|
Type |
|
| Features |
|
Condition |
|
| Share this property | Print description | ||
 Voir l'annonce en français
| More Leggett Exclusive Properties >>
Voir l'annonce en français
| More Leggett Exclusive Properties >>
|
|||
In this outstanding property located in a quiet hamlet a short drive from the town of Thiviers, the wow-factors just keep on coming. From the gigantic open-plan kitchen/lounge with bright, spacious dining room beyond; to the 130 square-metre deck terrace with swimming pool and bespoke modern pergola; to the top-quality finish throughout the entire property; this beautiful modern home is ready to move in to without any requirement for work. Set in a small hamlet in the commune of Nanthiat, the property has panoramic views over forested rolling hills, and although there are neighbouring properties along the same road, none are close enough to encroach on your privacy. For those seeking a business opportunity, the layout of the house is perfectly suited to a bed and breakfast enterprise due to the multiple reception spaces, and bedrooms being located at opposite ends of the house, giving distinct spaces for guests and hosts. A truly exceptional property. Viewing is highly recommended. Read more ...
This fabulous property is finished to the very highest of standards in a clean modern style. Windows are double glazed throughout. 4 wood-burning stoves as well as wall-hung electric heaters and dual heating /air conditioning units provide heating and cooling. Great potential for an accommodation enterprise such as a Bed & Breakfast, and ample land (6.6 hectares) could be used for grazing horses. The property has a septic tank.
ENTRANCE HALL (5,3m x 2,5m : 13,1m2)
Upon entering the property, one steps down into the entrance hall. From here, one can cross straight through to the back garden, turn left to head towards a snug and 2 bedrooms, or turn right into the kitchen, lounge and dining room. The entrance hall has stylish built-in shelving and ample cupboard space for neat storage of coats and shoes.
KITCHEN (30m2)
Having turned right, one enters into a fabulous, modern, open-plan kitchen and lounge. A huge kitchen island separates the space and gives tremendous workspace on the kitchen side, and breakfast bar seating on the lounge side. Large format floor tiling enhances the feeling of space. The fully fitted kitchen includes a dishwasher, large induction hob with extractor hood, 2 ovens, a microwave and a steam oven. Adjacent cupboard units house a built-in coffee machine. In addition to the main sink, there is a smaller second sink with an instant hot/chilled water tap. On the kitchen side, the island houses two wine fridges as well as additional storage space. No expense has been spared.
LOUNGE (8,8m x 5,1m : 45,2m2)
The open plan kitchen leads into a very generous lounge. A modern wifi-connected wood-burning stove allows room temperature to be controlled using a mobile app that notifies the user when to add more wood to maintain temperature. Additionally, a wall-mounted heating/air-conditioning unit provides ultimate comfort whatever time of year. Feature stonework has been kept to contrast with the crisp modern finish of the room. Two sets of double doors give access from the lounge into the dining room. A spiral staircase gives access to the floor above .Together, the lounge and the kitchen make a wonderful space for entertaining.
DINING ROOM (8,9m x 3,8m : 34,1m2)
Accessed from either of two double doors, the dining room houses an enormous dining room table that seats 18. The room itself comprises 2 glass walls with sliding doors making it easy to bring the outdoors in and keep the room comfortable in summer. During the winter, a small wood-burning stove keeps the room cosy. A door at one end of the room leads to a large room being used as a gym.
SNUG (5m x 4,2m : 21m2)
Back at the entrance hall, turn left to enter an informal snug with sofas and rugs. A large original fireplace with woodburning stove adds to the cosy feeling of the space where you might read or listen to music. A staircase gives a second access to the floor above. A corridor leading away from the snug leads to two ensuite bedrooms. The separation of the snug and downstairs bedrooms from the main lounge kitchen and dining space make this part of the house ideal for a Bed and Breakfast business or an annex for others in your family.
DOWNSTAIRS BEDROOM 1 (4,9m x 3m : 14,7m2
This bedroom with ensuite shower room features original stonework, wooden floors, and built in storage. The shower room (4,6m2) has a toilet, a shower, a sink over a cupboard unit and an LED mirror. Crisp classy decoration.
DOWNSTAIRS BEDROOM 2 (3,7m x 2,8m : 10,3m2)
This second bedroom, also with a semi-open ensuite bathroom, is again crisply decorated in a modern style. The bathroom (6,2m2) features a jacuzzi-bath with a hand-held shower, a toilet, a sink over a two-drawer cabinet, and an LED-lit mirror.
WC (1m x 2m : 2m2)
A toilet and vanity sink over a small cupboard, with a shelf and mirror over the sink. Decorated with dark luxurious wallpaper.
UPSTAIRS MASTER BEDROOM (30,2m2)
A gigantic bedroom with panoramic views and ample space to create several zones within the one room such as a semi-open ensuite bathroom or a dressing area. Luxurious, dark wallpaper with a bold pattern makes the room feel smart and grown-up. A wall-mounted air-conditioning/heating unit keeps the room comfortable all year around. Beyond a door, a further huge space of 53m2 is yet to be developed, but could transform this already impressive bedroom into a truly luxurious suite of rooms.
UPSTAIRS BEDROOM 2 (4,2m x 3,9m : 16,3m2)
A good-sized double room with built-in cupboards and an electric wall-hung heater. A window looks out to the front of the property.
UPSTAIRS BEDROOM 3 (3,2m x 4m : 12,7m2)
A good-sized single bedroom with built-in open-cupboard storage and an electric wall-hung heater.
UPSTAIRS SHOWER ROOM (1,2m x 4m : 4,9m2)
A compact room making excellent use of the space to house a large shower enclosure, a toilet, a heated towel rail and a sink with LED lit mirror. Simple, crisp decor with a mixture of modern patterned floor tiles.
STORAGE ROOM (2,7m x 2,8m : 7,6m2)
From the main upstairs corridor, one descends a small flight of stairs to this corridor with storage space built into the eaves on either side. With the potential to use the property as a Bed and Breakfast in mind, this space would offer great storage for linen and other related supplies and could also act as a threshold between family space and rented space. Room includes feature brickwork.
UPSTAIRS RECEPTION ROOM (50m2, with sloping roof)
Following on from the upstairs storage area, this reception space is currently being used as a games room, and lounge, and has in the past been used as an office space. Stairs in the centre of the space lead down to the snug. A wood-burning stove sits on a small tiled hearth at one end of the room which keeps the space cosy during colder months. The other end of the room houses a table-tennis table. The room features brickwork and the ceilings of the room slopes with the roof. Large structural beams cross the space at 1.8m.
UPSTAIRS BEDROOM 4 / OFFICE (24m2, with sloping roof)
Currently in use as an office, this large room with sloping ceilings and feature beams could also be used as a large bedroom. As one enters the room, the opposite wall is the gable end of the property with original stonework. In the centre of the gable, a glass door brings light and air into the space.
GYM (3,7m x 4,9m : 18,3m2)
Accessed from the dining room and currently used as a gym, this room houses cardio and weight machines, yoga equipment and a sound system. A door from the gym leads through into the utility room.
UTILITY ROOM (9,1m x 4,4m : 40m2)
Also accessible from the kitchen, this large utility space houses laundry equipment, additional storage space for kitchen equipment, and pantry space. A door leads from the utility room into the workshop.
WORKSHOP/ GARAGE (50,7m2 downstairs, 20m2 upstairs)
A large workshop and storage space with good lighting and electricity supplies. Two large doors give access from the driveway outside. Plenty of room to park a car, motorcycles and / or garden equipment. Further storage is accessed on a second level up a flight of stairs.
POOL TERRACE (130m2)
Upon exiting the house to the rear, one comes upon a hot tub area under a pergola. Through a grapevine arch and down some steps, you will reach a tremendous swimming pool area with a large, wooden decked terrace of 130m2 and a bespoke, modern wooden pergola. Another fantastic entertaining space, the pool terrace has lighting and electric points making it usable during the day and into the night. Garden beds around the terrace have been planted with topiary balls and shades of purple and pink. The pool is 7m x 3.5m.
LAND
This property comes with 6.6 hectares of land giving ample space for a keen gardener, horse lovers, or indeed for prospective smallholders. The house and front door are approached from a driveway. Beyond the front door to the house, electric gates keep the rear of the property secure. Beyond the gates, you will find ample parking to the side of the house and access to the garages. Follow the house around to the back garden and find the hot tub area and pool terrace. A second set of electric gates give easy access to the rear of the house if required.Two small outbuildings house a firewood store and pump equipment for the swimming pool. So much space, so much potential.
------
Information about risks to which this property is exposed is available on the Géorisques website : https://www.georisques.gouv.fr
*Property details are for information only and have no contractual value. Leggett Immobilier cannot be held responsible for any inaccuracies that may occur.
**The currency conversion is for convenience of reference only.