Register to attend or catch up on our 'Buying in France' webinars -
REGISTER
Register to attend or catch up on our
'Buying in France' webinars
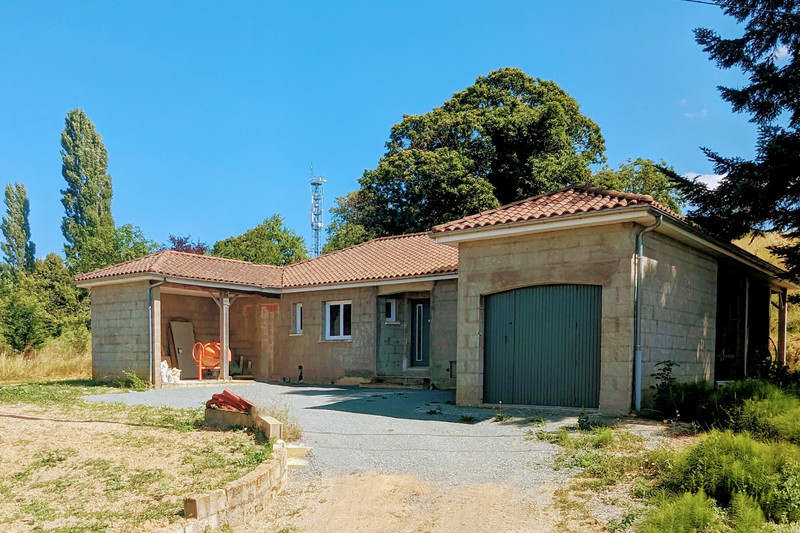


Search for similar properties ?

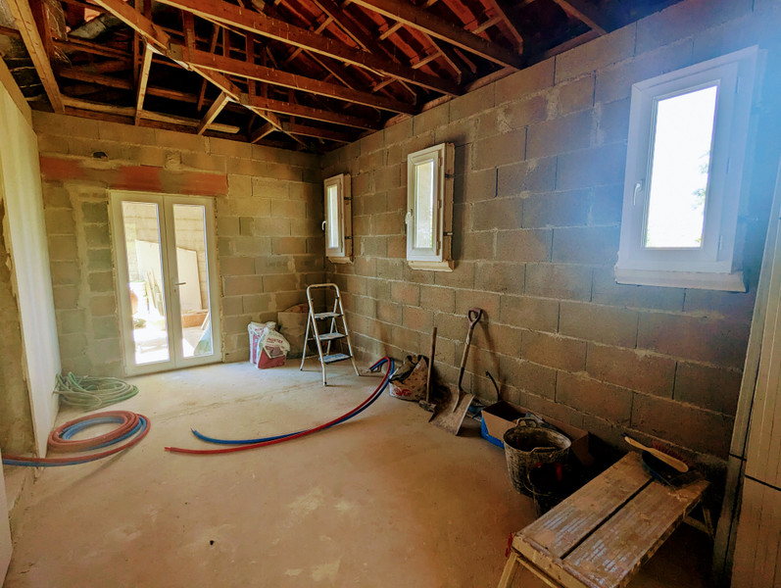
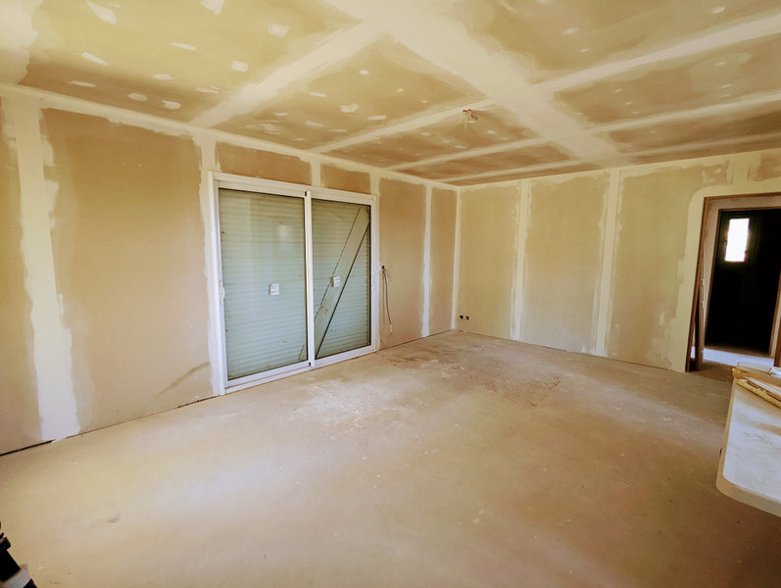
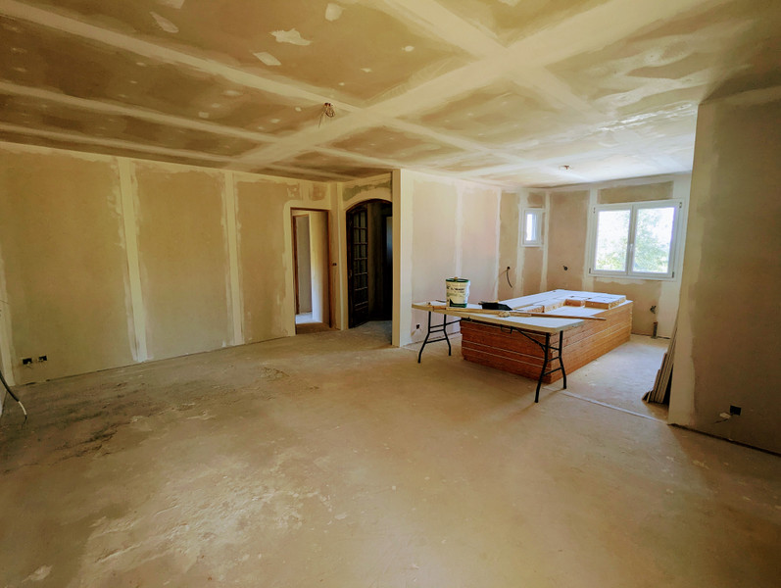
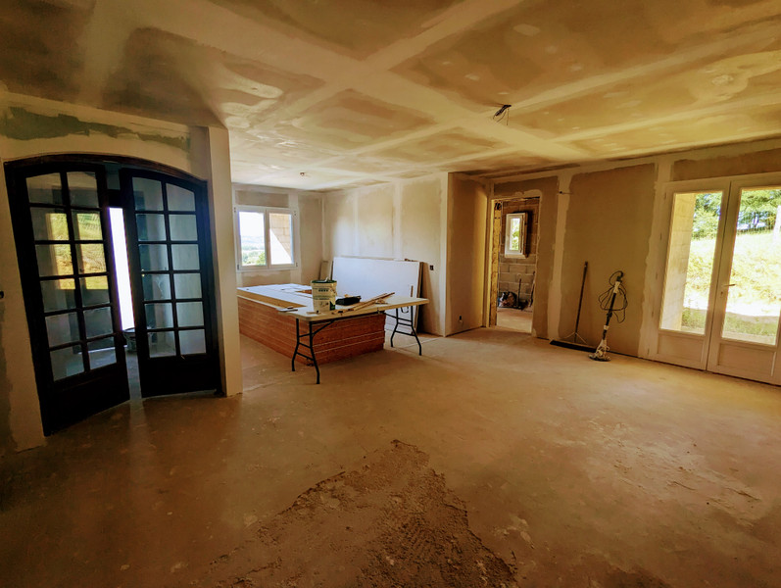
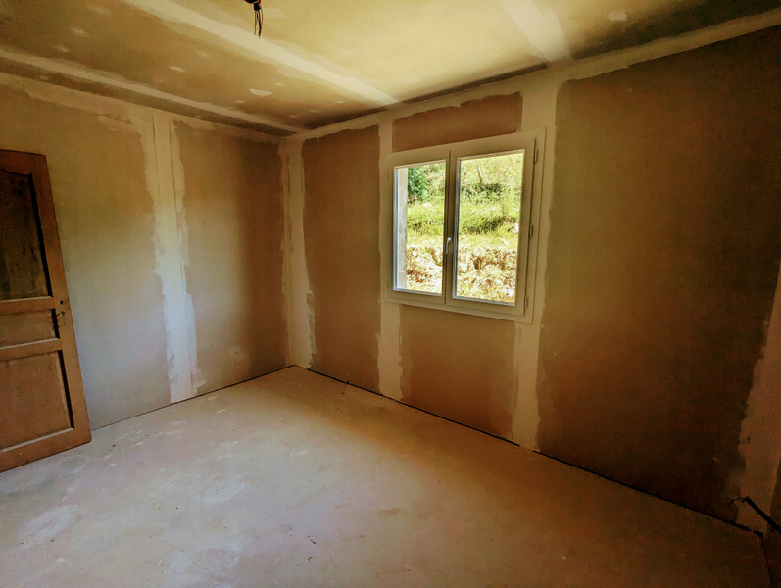
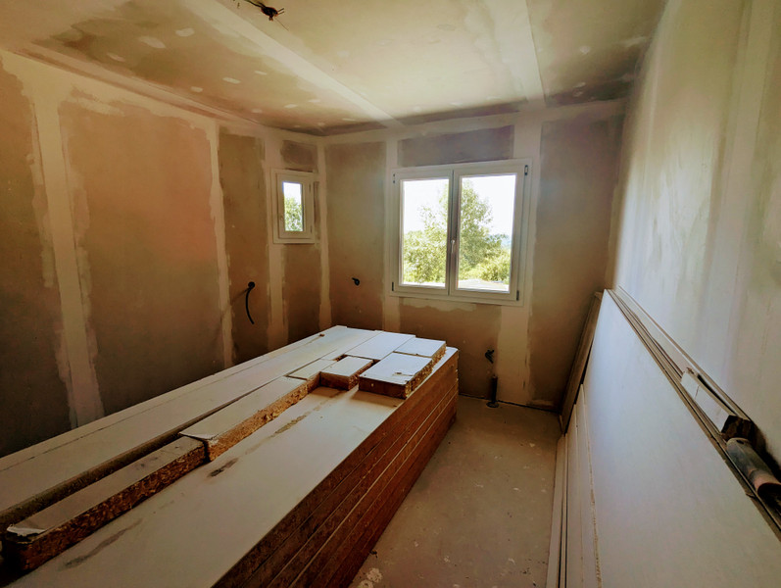
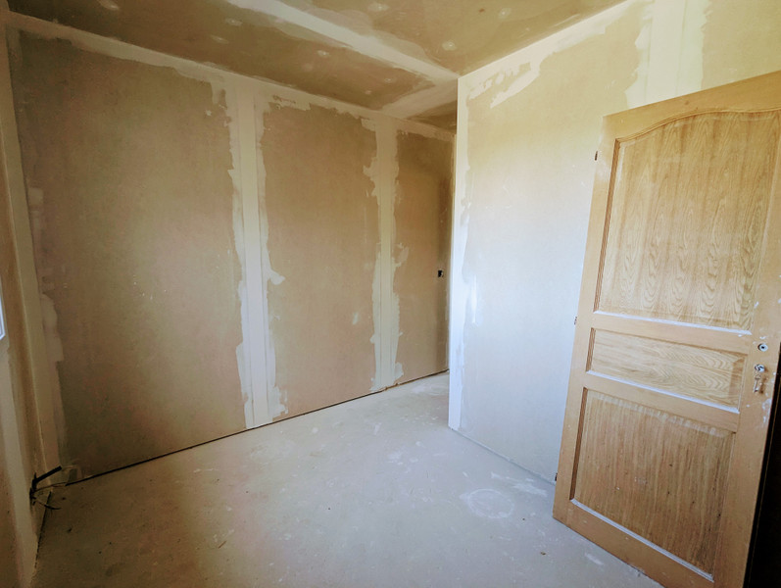
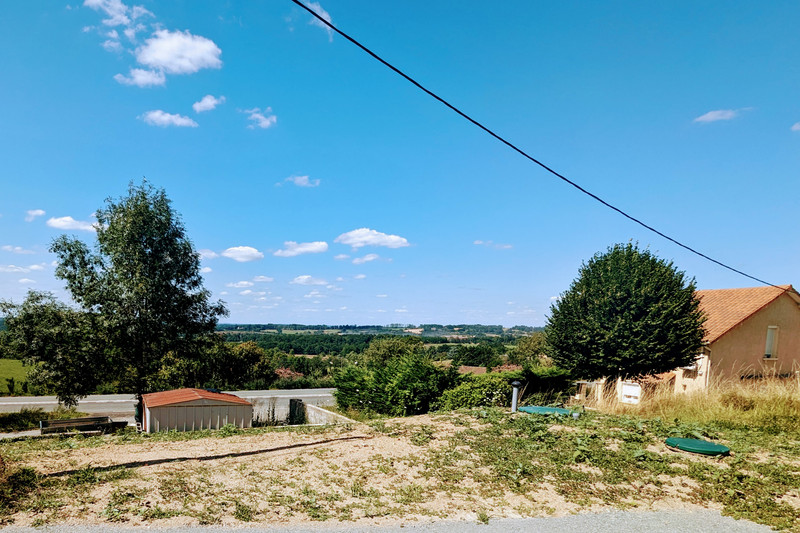
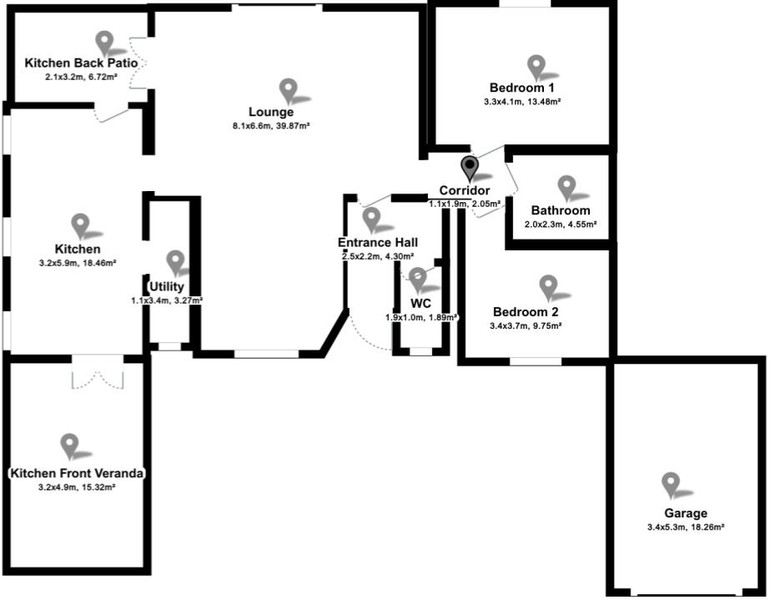
| Ref | A22948LNH24 | ||
|---|---|---|---|
| Town |
THIVIERS |
Dept | Dordogne |
| Surface | 78 M2* | Plot Size | 1203 M2 |
| Bathroom | 1 | Bedrooms | 2 |
| Location |
|
Type |
|
| Features |
|
Condition |
|
| Share this property | Print description | ||
 Voir l'annonce en français
| More Leggett Exclusive Properties >>
Voir l'annonce en français
| More Leggett Exclusive Properties >>
|
|||
UNDER OFFER What could be more exciting than a blank canvas? This building project may be unfinished, but the quality of the work done so far is outstanding and can be finished to your liking. With a panoramic view of patchwork countryside to the front and the amenities of Thiviers within walking distance, this property is full of potential, just waiting to be realised. Read more ...
UNDER OFFER With the floor plan already thoughtfully allocated, this property will provide ample, usable living space. First fix electrics and plumbing has been installed throughout the building ready to accept switches, sockets, and water connections. With the void space above the ceiling still accessible, additional wiring can still be added if required. The current finish of the walls is plasterboard with joint tape that has been filled and rubbed down to a high standard. The floors throughout the property are concrete. New uPVC double glazing is installed throughout. A new septic tank is in place to the front of the property and is ready for connection.
The buyer will need to undertake the following:
- Request connection to electricity network and installation of and connection to a meter.
- Request connection to water network and installation of and connection to a meter.
- Install heating.
- Install all electrical sockets and switches
- Install all sanitaryware.
- Install flooring throughout
ENTRANCE HALL (3,6m2)
Entered through the front door at the front and centre of the house. Double wooden glass-paned doors enter into the lounge. To the left of the front door is a small room to install a WC.
LOUNGE (23,2m2 : 5,8m x 4m)
A really spacious and bright room with an adjoined dining zone. Double sliding doors with an electric roller blind look out to the rear garden. Access to the the kitchen and to a small corridor (1,1m2) serving the bedrooms and bathroom.
DINING ROOM (10,4m2 : 3,1m x 3,4m)
Adjoining the lounge, the dining room has space for a large table and chairs with a window looking out to the panoramic view at the front of the property.
KITCHEN (17,7m2 : 3m x 5,6m)
Accessed from the lounge, the kitchen is a great size and can be set out with the majority of workspace along one wall. A door to the rear accesses a small covered patio in the corner of the property which is also accessible from the lounge. To the front, double doors access a larger covered area which could be enclosed to increase the habitable space, perhaps with glass to become a sunny, west-facing veranda of nearly 16m2.
BEDROOM 1 (11,3m2 : 3,8m x 3m)
The largest of the two bedrooms, suitable for a double bed. A window looks out to the rear of the property.
BEDROOM 2 (9,8m2 : 3,4m x 3,7m)
The second bedroom looks out to the front of the property and is a suitable children’s bedroom or guest bedroom.
BATHROOM (3,7 m2 : 1,8m x 2m)
Connections ready for sanitaryware, there is space for a toilet, a sink, and either a bath or a shower cabinet.
GARAGE (14,6m2 : 4,9m x 3m)
Suitable for a single vehicle, or as a workshop.
LAND (1203m2)
To the front of the house, the property is accessed up a small incline which is set back on a small access road rather than the main road. To the rear, some work has been done to establish usable terraced levels. Landscaping will be required to realise the potential of the space.
------
Information about risks to which this property is exposed is available on the Géorisques website : https://www.georisques.gouv.fr
*These data are for information only and have no contractual value. Leggett Immobilier cannot be held responsible for any inaccuracies that may occur.*
**The currency conversion is for convenience of reference only.
DPE not required