Register to attend or catch up on our 'Buying in France' webinars -
REGISTER
Register to attend or catch up on our
'Buying in France' webinars
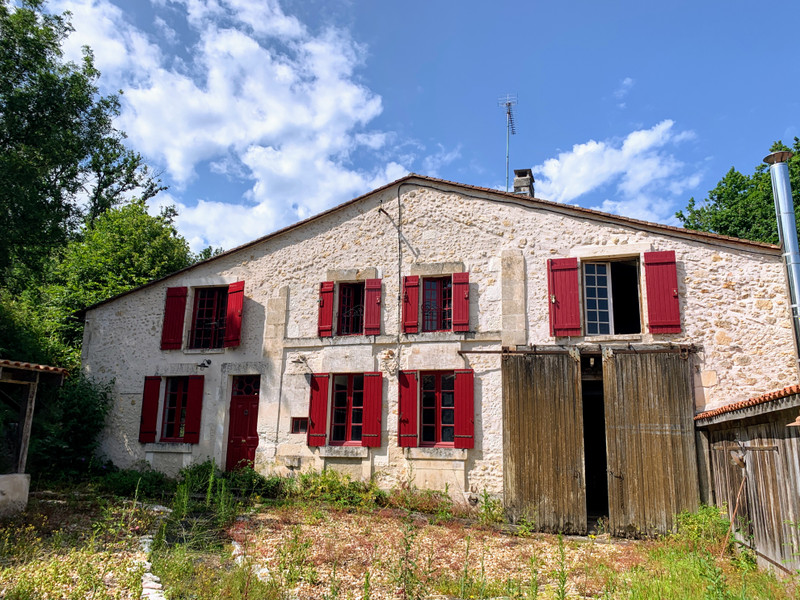


Search for similar properties ?

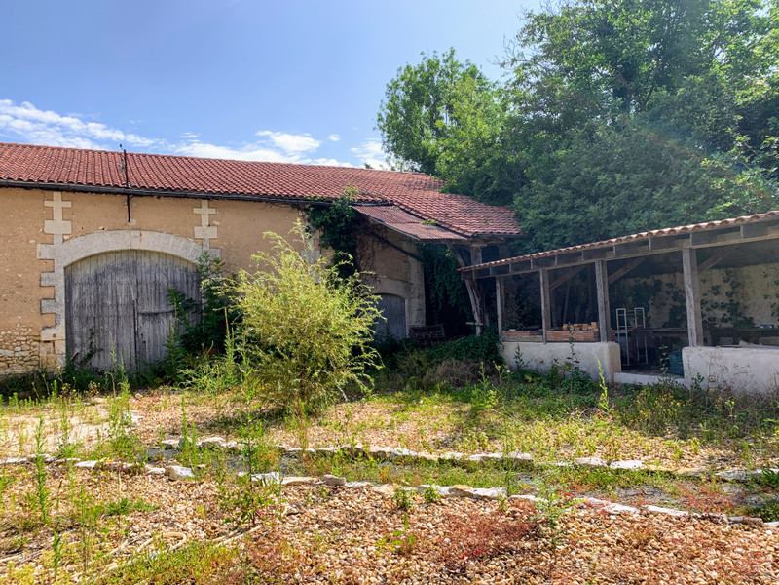
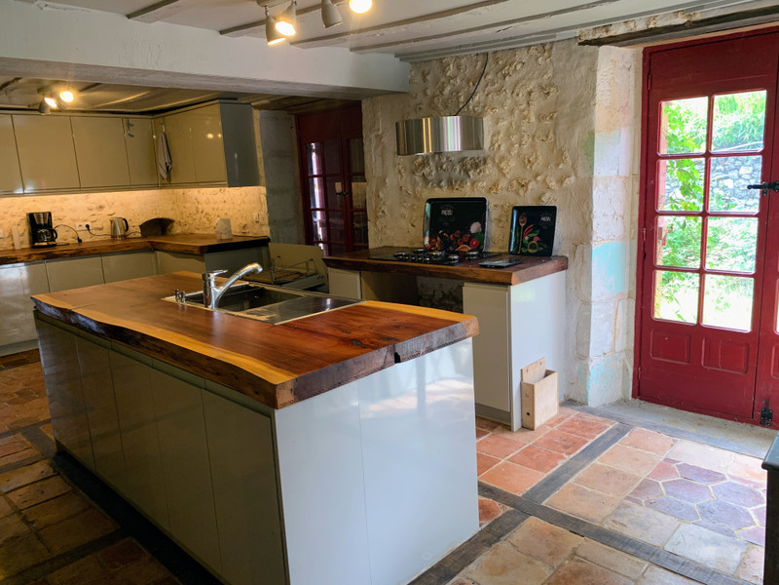
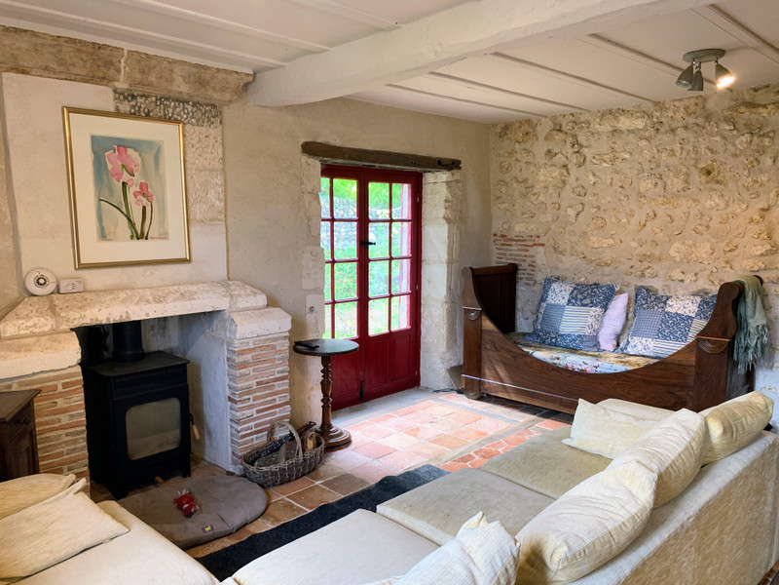
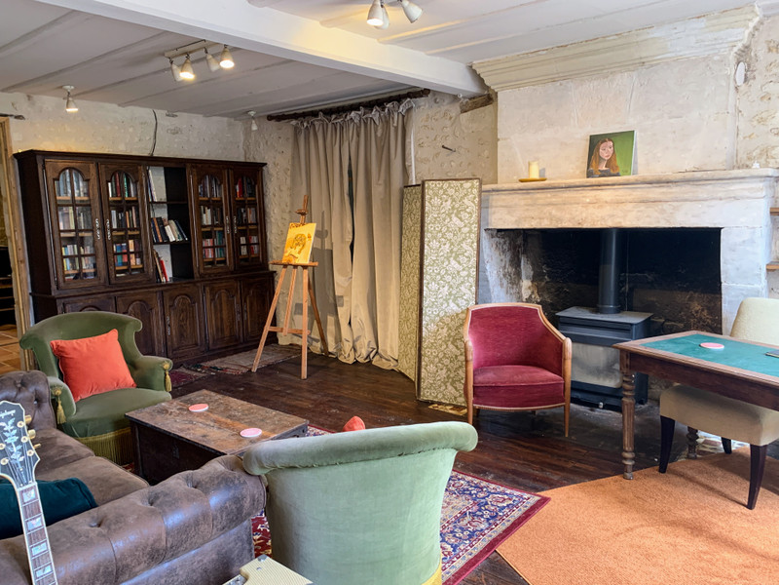
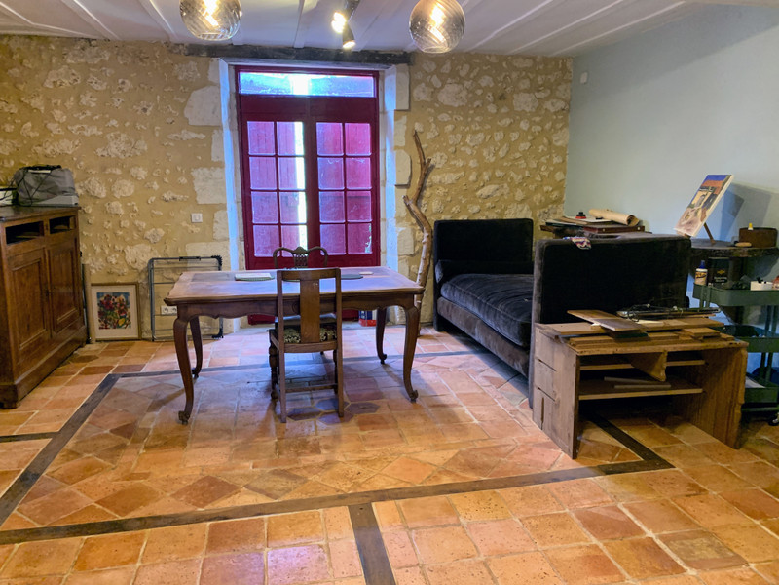
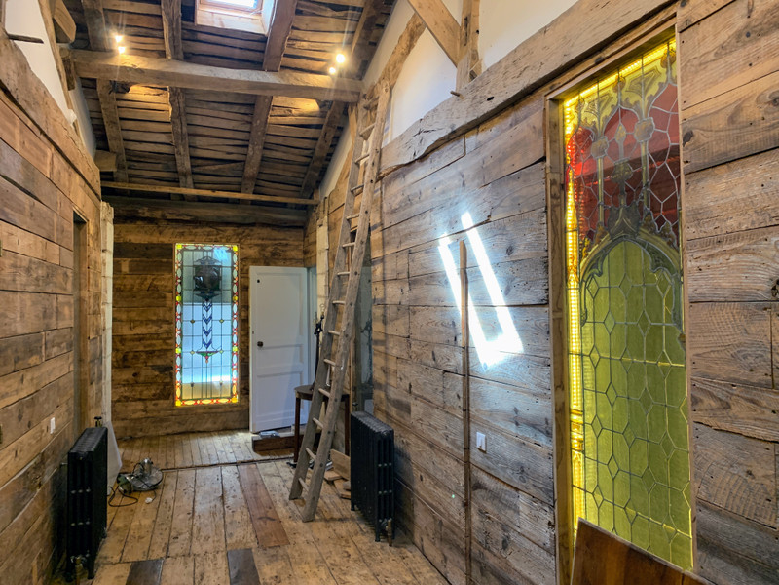
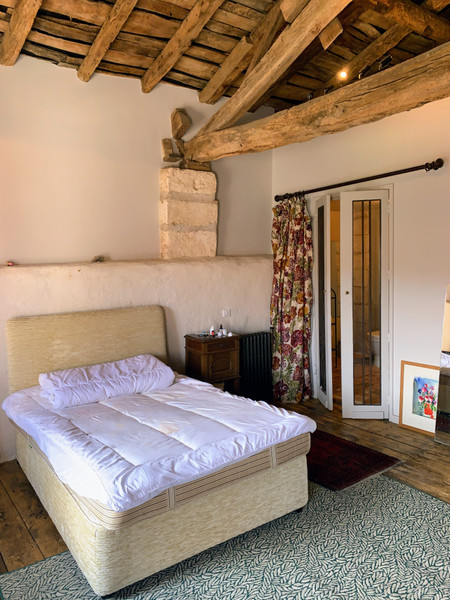
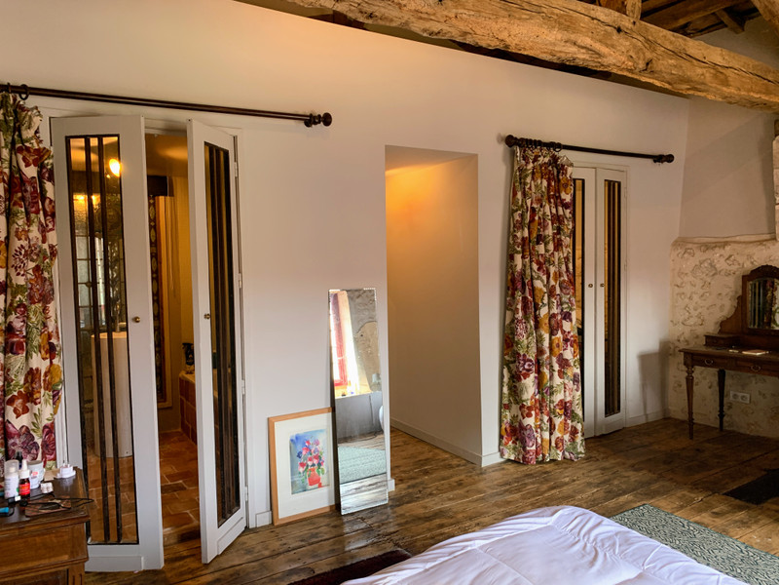
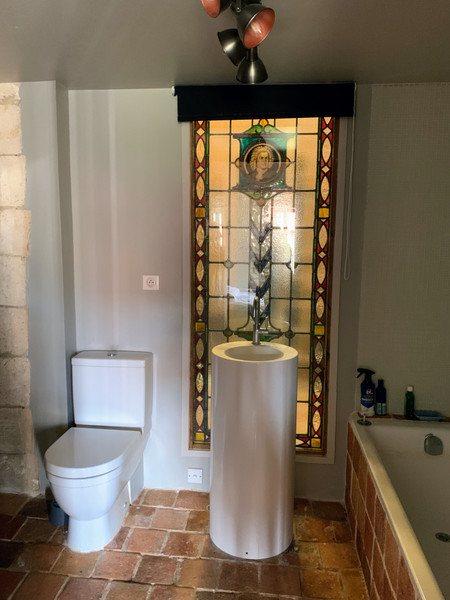
| Ref | A22252SHH24 | ||
|---|---|---|---|
| Town |
SAINT PRIVAT EN PÉRIGORD |
Dept | Dordogne |
| Surface | 267 M2* | Plot Size | 4430 M2 |
| Bathroom | 5 | Bedrooms | 5 |
| Location |
|
Type |
|
| Features |
|
Condition |
|
| Share this property | Print description | ||
 Voir l'annonce en français
| More Leggett Exclusive Properties >>
Voir l'annonce en français
| More Leggett Exclusive Properties >>
|
|||
Nestled amidst the charming Dordogne countryside, this lovely stone property awaits your discovery. With 5 bedrooms, 6 bathrooms, and a barn, it offers ample space for comfortable living. While some finishing touches are needed, it holds great potential as a cozy family home or a charming B&B. Read more ...
As you step inside, you'll be welcomed by a sense of rustic charm and warmth. The living room boasts a wood-burning stove, creating a cozy atmosphere for relaxing evenings. French doors lead to a covered terrace, a perfect spot to enjoy the peaceful surroundings.
The kitchen features natural stone walls and modern grey storage units with a breakfast island. Two large walk-in cupboards provide additional storage space, making it both practical and inviting. Just a couple of steps away, the dining room opens up to the rear garden area, inviting you to embrace outdoor living.
A spacious sitting room faces the courtyard, offering a space to unwind by the wood-burning fire. The property also includes a shower room with a WC and a convenient cloakroom.
Upstairs, a generous landing leads to the bedrooms, each filled with character and equipped with well-appointed bath or shower rooms. The master suite awaits its finishing touches, offering a generous space to create your personal retreat.
Outside, a promising swimming pool project awaits, and a large, covered terrace beckons for peaceful moments and alfresco dining. A detached barn offers potential for various uses, and the attached land provides ample space for your ideas to blossom.
With a wood-burning boiler installed (though never used), you have the potential to create a cozy and comfortable home in this delightful property.
Take the opportunity to explore this enchanting countryside abode and witness the possibilities it holds. It's a charming canvas, waiting for you to turn it into your dream retreat.
ENTRANCE
LIVING ROOM/SNUG (18m²). Tile and wooden floor. Chimney with wood burning stove. French doors opening to the side of the property and towards the covered terrace.
KITCHEN (26m²). Doors opening to the back of the property. Natural stone walls with Terra cotta and wooden floor. Fully fitted modern grey storage units with thick wooden worktop. A breakfast Island, and two large walk-in cupboards. Ideal for a pantry, and a laundry.
DINING ROOM (22m²). There are two steps down from the kitchen to the dining room. Doors open to the rear garden area.
SITTING ROOM (26m²). A good size room facing onto the courtyard. A wooden floor, chimney and wood burning fire.
SHOWER ROOM with W.C. (3m²).
CLOAK ROOM (1.3m²)
There is a door leading from the dining room, to what is being used as a workshop. This space could make a fantastic large sitting room, o games room. The ideas are endless.
1st FLOOR
LANDING (14m²). A spacious landing, with the doors hidden in the wooden walls which lead to the bedrooms. The dividing walls are insulated and finished with wood.
MASTER SUITE (35m²) with large bathroom (18m²). This large suite requires some finishing, however, when done, it will offer a superb space.
All the bedrooms are good sizes, full of character with well-equipped bath or shower rooms.
BEDROOM 1 (30m²) With an ensuite bathroom, which comprises a bath, basin and W.C. WC.
BEDROOM 2 (21m²) With bath, W.C. hand basin and heated towel rail.
BEDROOM 3 (20m²) With a large walk-in shower, hand basin, and W.C.
BEDROOM 4 (33m²) With the bathroom, also a large dressing area, with storage above.
Work had been started on a swimming pool, which is to the back of the property. There is a Large. covered terrace in the front courtyard. This is ideal for alfresco dining. The property comes with a large, detached barn and attached land.
A huge wood burning boiler has been installed, providing enough heat for the house, swimming pool and barn (if renovated)
I highly recommend a visit to see the full potential of this delightful property.
------
Information about risks to which this property is exposed is available on the Géorisques website : https://www.georisques.gouv.fr
*These data are for information only and have no contractual value. Leggett Immobilier cannot be held responsible for any inaccuracies that may occur.*
**The currency conversion is for convenience of reference only.