Register to attend or catch up on our 'Buying in France' webinars -
REGISTER
Register to attend or catch up on our
'Buying in France' webinars
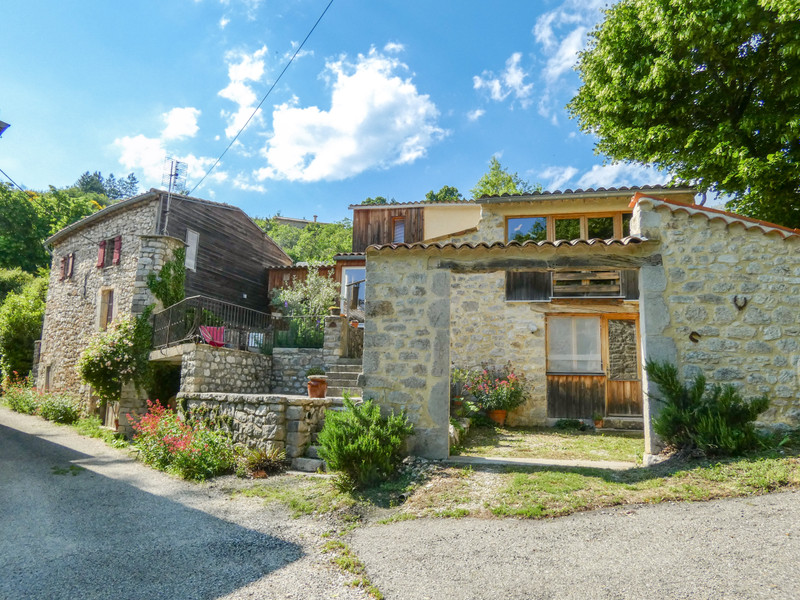

Search for similar properties ?

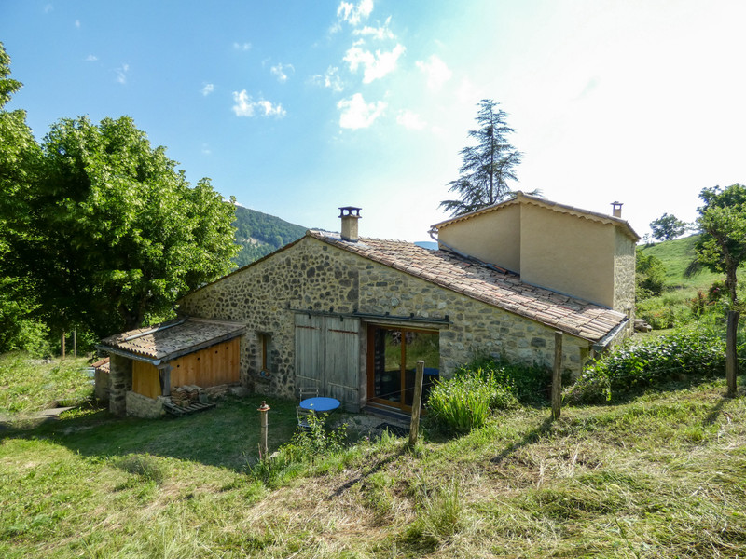
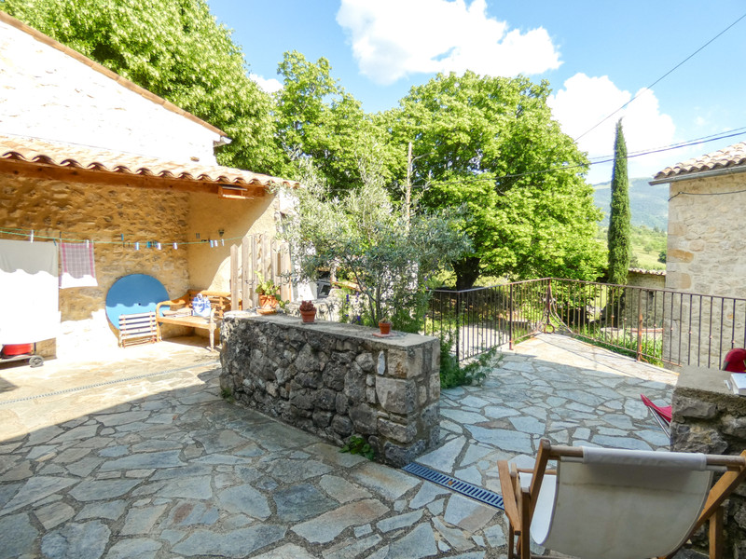
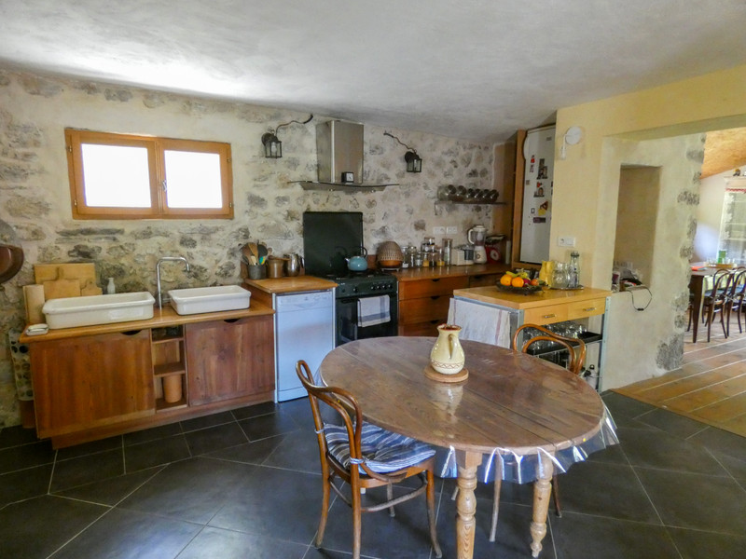
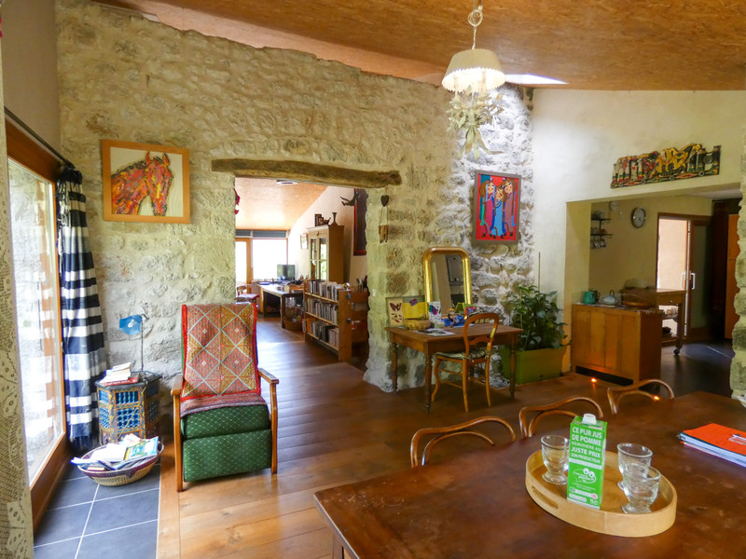
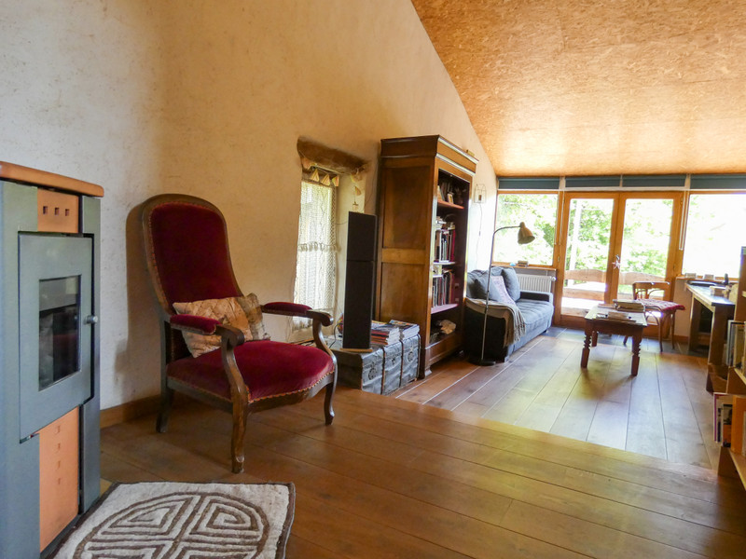
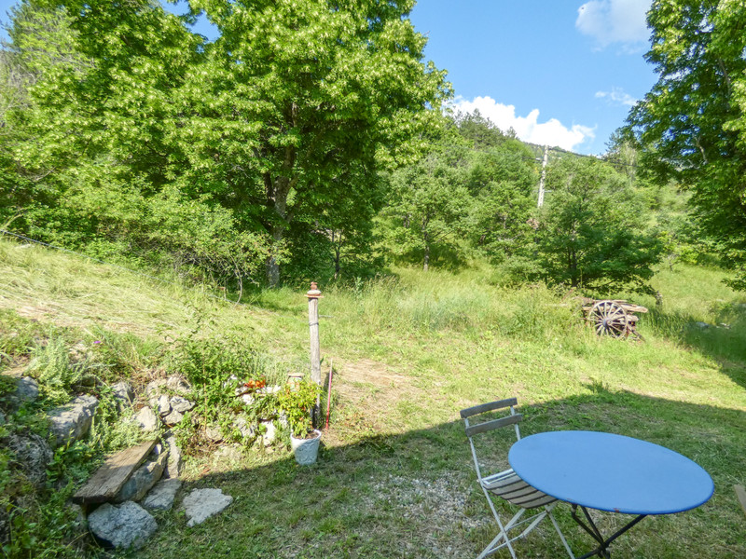
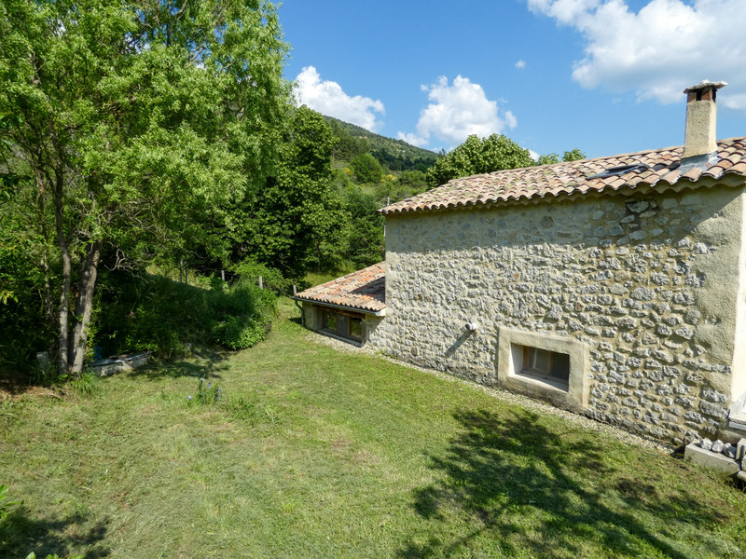
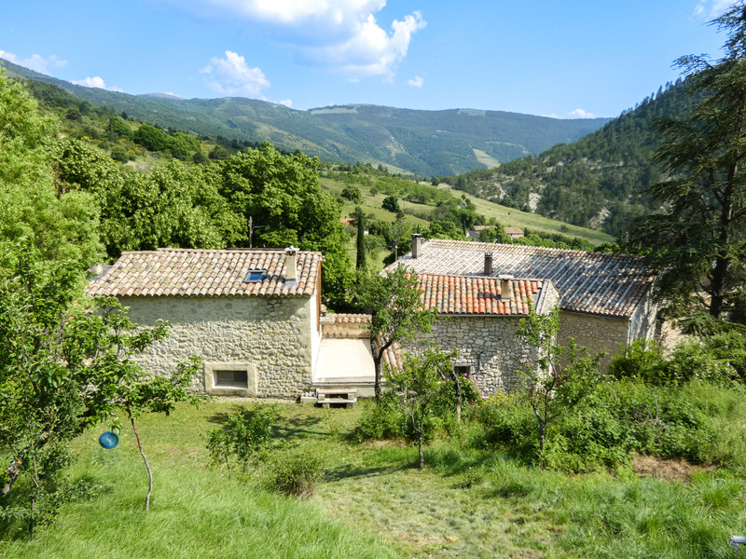
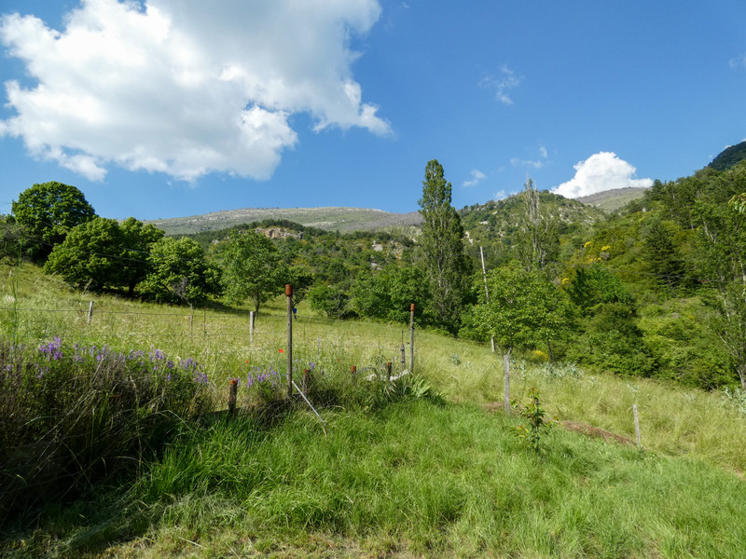
| Ref | A22092DMG26 | ||
|---|---|---|---|
| Town |
BUIS-LES-BARONNIES |
Dept | Drôme |
| Surface | 175 M2* | Plot Size | 5234 M2 |
| Bathroom | 2 | Bedrooms | 3 |
| Location |
|
Type |
|
| Features |
|
Condition |
|
| Share this property | Print description | ||
 Voir l'annonce en français
Voir l'annonce en français
|
|||
In a small rural commune, in the heart of the Drôme Provençale Regional Nature Park, 30 minutes from Buis les Baronnies, charming house consisting of a main house, separate accommodation, large terrace and outbuildings.
Land of 5234 m2, adjoining the house, with a spring, vegetable garden and fruit trees. Non-adjoining 5890 m2 of moorland in the mountains.
Organic insulation materials, solar panels for electricity and hot water (high energy autonomy). Pellet stove with radiators and wood-burning stove. Read more ...
This former farmhouse includes :
A renovated main dwelling of 110 m2 :
- A 13 m2 bedroom or study and a 6 m2 cellar on the ground floor
- an 8 m2 veranda, a beautiful kitchen, dining room + living room for a total surface area of 67 m2
- a 20 m2 bedroom with shower room and WC upstairs, opening onto a terrace.
The dining room opens onto the east-facing garden. Spacious, light-filled living space with views over the countryside.
A small independent stone and wood house, 57 m2 on 2 levels, comprising a living room with kitchen on the ground floor and a dormitory bedroom on the 1st. Adjoining bathroom with toilet.
Between the two living areas, a pleasant 30 m2 south-facing terrace with lovely, unobstructed views.
A 27 m2 shed, a 14 m2 lean-to, a wood shed and several cellars.
All very well maintained. Organic insulation (wood wool, OSB), lime/hemp rendering, natural pigment paints.
Photovoltaic solar collectors provide 90% electrical energy autonomy.
An ideal location for those seeking peace and tranquility in a natural setting, with the possibility of hosting tourists or accommodating family and friends. Hikers will be delighted.
Shops 30 minutes away.
------
Information about risks to which this property is exposed is available on the Géorisques website : https://www.georisques.gouv.fr
*These data are for information only and have no contractual value. Leggett Immobilier cannot be held responsible for any inaccuracies that may occur.*
**The currency conversion is for convenience of reference only.