Register to attend or catch up on our 'Buying in France' webinars -
REGISTER
Register to attend or catch up on our
'Buying in France' webinars
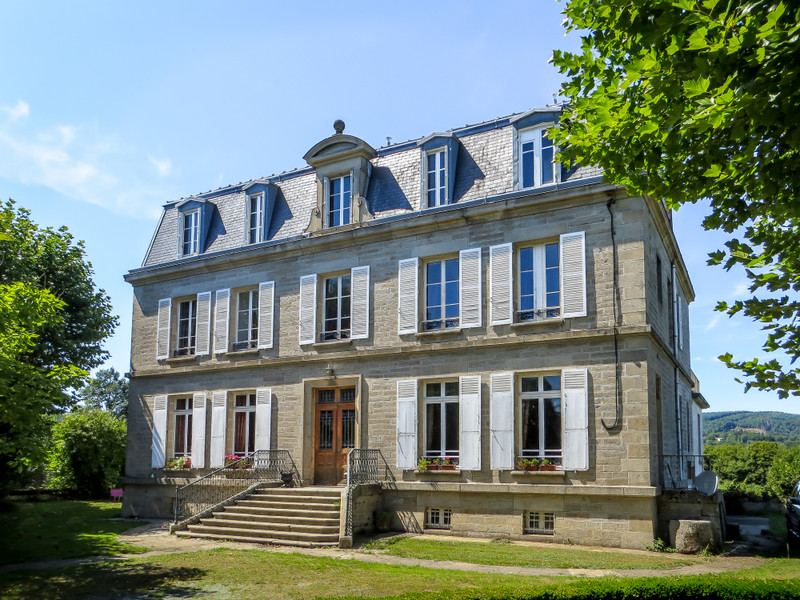

Ask anything ...

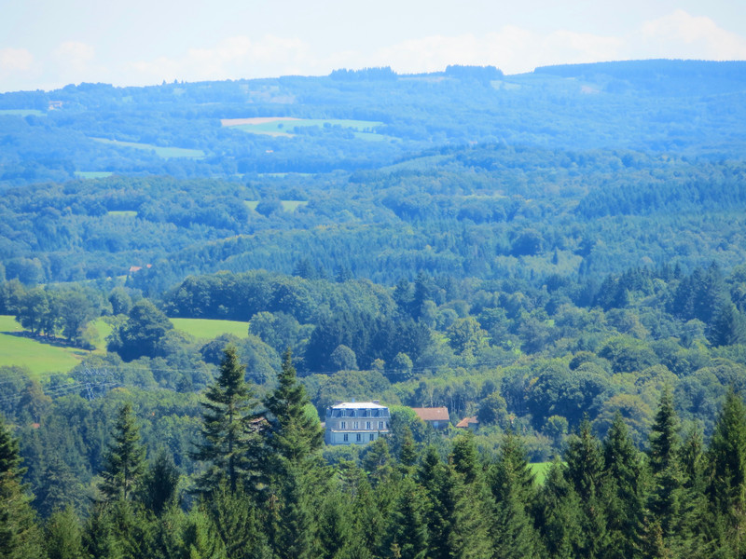
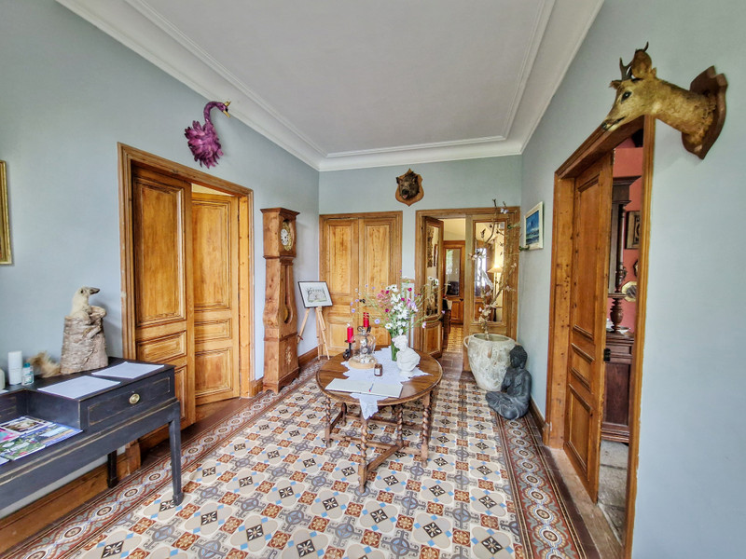
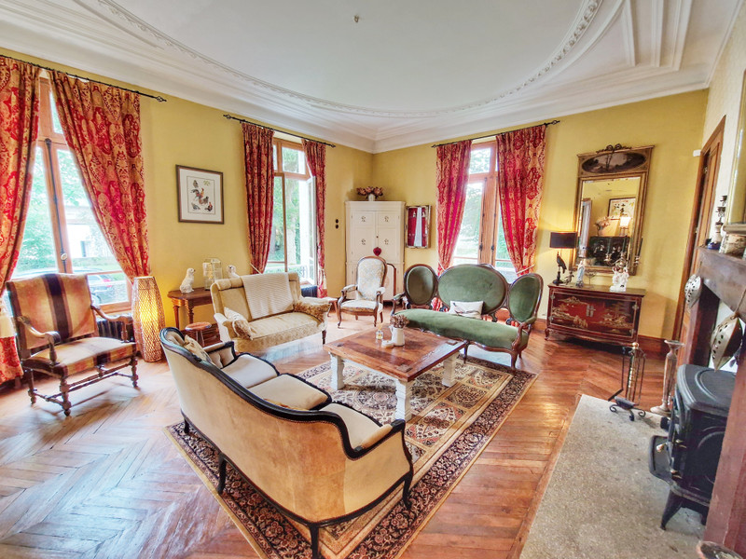
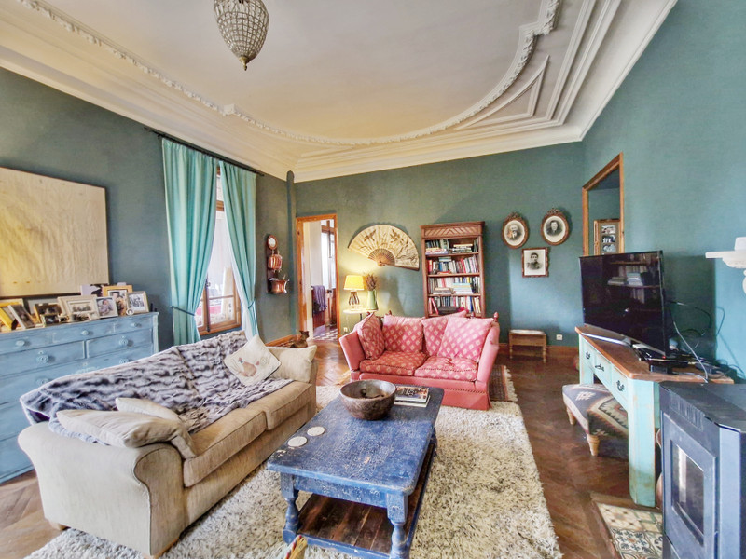
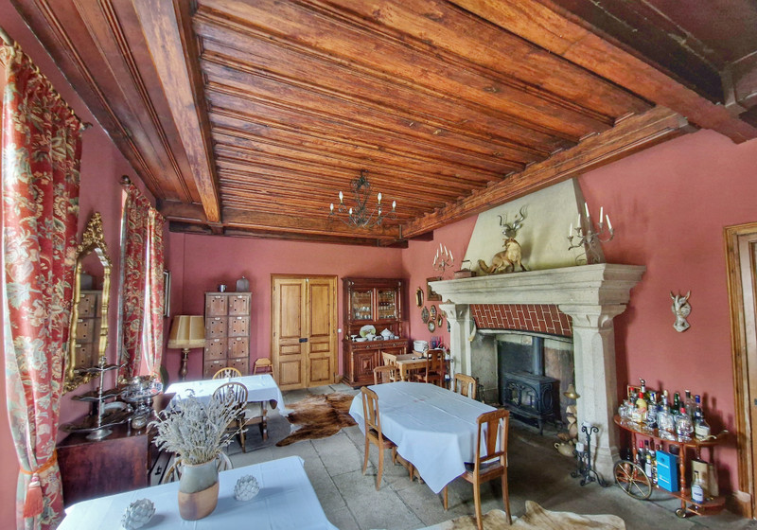
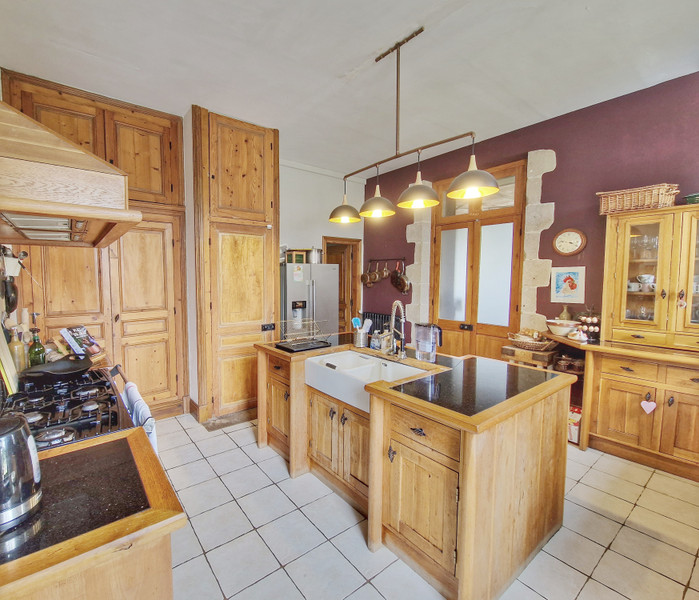
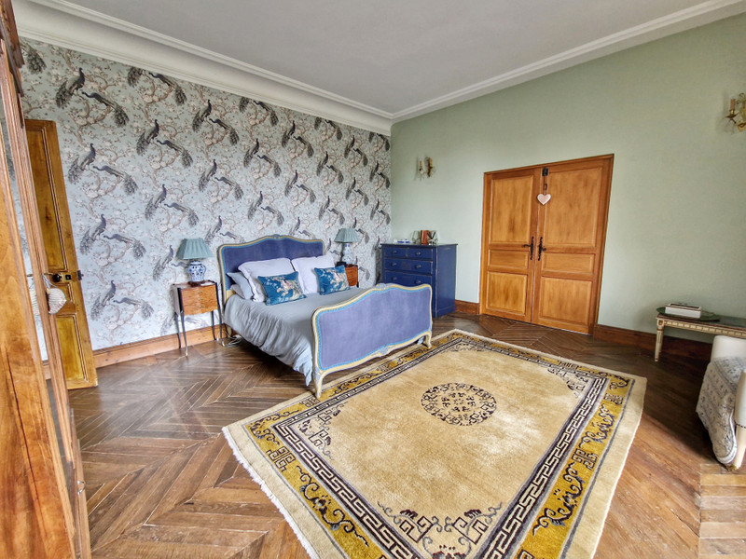
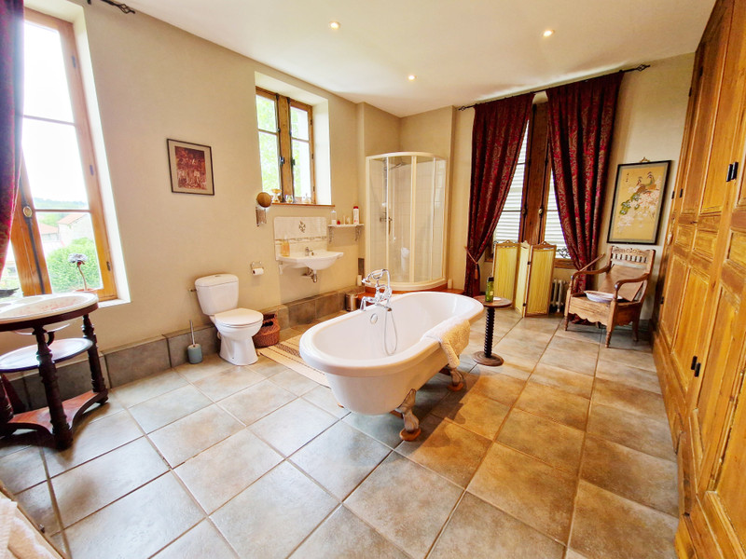
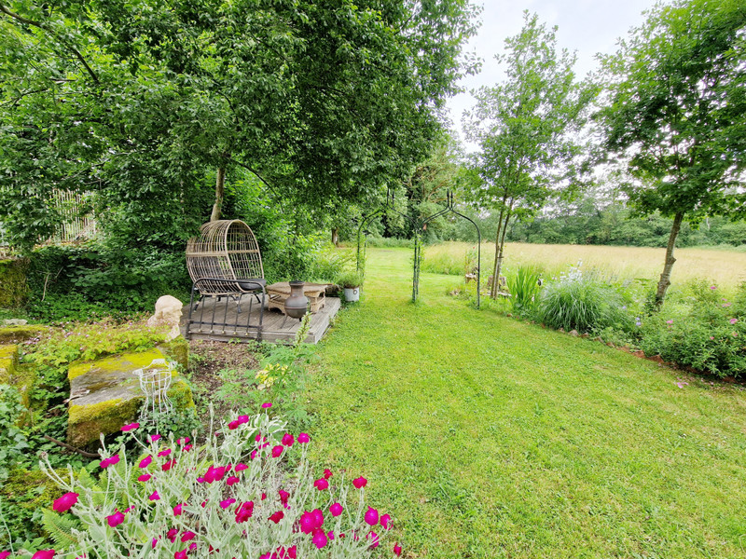
| Price |
€472 500
(HAI)**
**agency fees included : 5 % TTC to be paid by the buyer (€450 000 without fees) |
Ref | A22061JNK23 |
|---|---|---|---|
| Town |
SAINT-PIERRE-BELLEVUE |
Dept | Creuse |
| Surface | 323.2 M2* | Plot Size | 16825 M2 |
| Bathroom | 5 | Bedrooms | 5 |
| Location |
|
Type |
|
| Features |
|
Condition |
|
| Share this property | Print description | ||
 Voir l'annonce en français
| More Leggett Exclusive Properties >>
Voir l'annonce en français
| More Leggett Exclusive Properties >>
|
|||
This 19th Century Chateau was built around 1895 as a hunting lodge for members of the French and Belgian nobility. This stunning building has been used as a hunting lodge, a ‘sanctuary’ for French resistance fighters, a hospital, a home for the elderly and most recently a luxury Bed and Breakfast and private home.
With five beautiful bedrooms and bathrooms and 3 sumptuous reception rooms, the château could be developed further if required. Set in over 1.6 hectares of the stunning Creuse country side this property has to be on your short list of properties to view. Read more ...
As you approach this fantastic property through the imposing iron gates you are immediately struck by the impressive gated entrance. Climbing the steps to the front door, it is just like stepping back in time.
GROUND FLOOR: grand entrance hallway, with original tiled flooring
FORMAL GUEST LOUNGE with feature ceiling, parquet floor and wood burner (6.6m x 5m)
OWNER'S LOUNGE - a lovely cosy room with wood burner and access to the conservatory (5.1m x 8m)
CONSERVATORY
WORKSHOP (2.4m x 4.5m) and STORAGE ROOM a huge room, which used to be the dining room for the nursing home. It could be a great snooker room, bar or both!
KITCHEN: fully fitted with oak cabinets and a centre island unit ( 5.1m x 4.9m)
FORMAL DINING ROOM: with impressive fireplace, wood burner and beamed ceiling (7.3m x 5m)
CLOAKROOM with WC and wash handbasin.
Up the central open spiral staircase, you reach the first floor, where you will find four bedrooms;
FIRST FLOOR:
Bedroom 1 - the Master Suite facing to the gardens with double doors out on to the terrace. This suite comprises one large double bedroom ( 5m x 5m), a second twin bedroom (3.2m x 5m)
and an ensuite bathroom with shower, WC and wash handbasin.
Bedroom 2: this beautiful room looks out onto the front of the property (6m x 3.9m), it has a stunning ensuite bathroom with stand alone bath, shower WC and wash handbasin (5m x 3.5m). This bathroom can also be accessed from the corridor outside.
Bedroom 3: ( 4.2m x 5m) with ensuite bathroom with shower, WC and wash handbasin.
Bedroom 4: looking out over the countryside to the rear of the property (4.5m x 3.6m) with ensuite bathroom with shower, WC and wash hand basin.
Up the staircase to the walk-in attic. This is a vast unused space of approximately 140m2, which would make a fantastic apartment!
BASEMENT: The basement is enormous and is made up of many different rooms. The owners have converted the former chapel into a fifth bedroom and ensuite bathroom to use when the guest accommodation is full. There are a number of store rooms, a 'confessional', two vaulted cellars and the boiler room.
GARDENS: outside the chateau are the beautiful gardens, a large vegetable garden', a terrace with jacuzzi, a sun terrace and lots of shaded areas in which to relax and enjoy the open countryside views;
ADJOINING LAND of 16825 m2
LARGE BARN
NEW SEPTIC TANK
------
Information about risks to which this property is exposed is available on the Géorisques website : https://www.georisques.gouv.fr
*Property details are for information only and have no contractual value. Leggett Immobilier cannot be held responsible for any inaccuracies that may occur.
**The currency conversion is for convenience of reference only.