Register to attend or catch up on our 'Buying in France' webinars -
REGISTER
Register to attend or catch up on our
'Buying in France' webinars
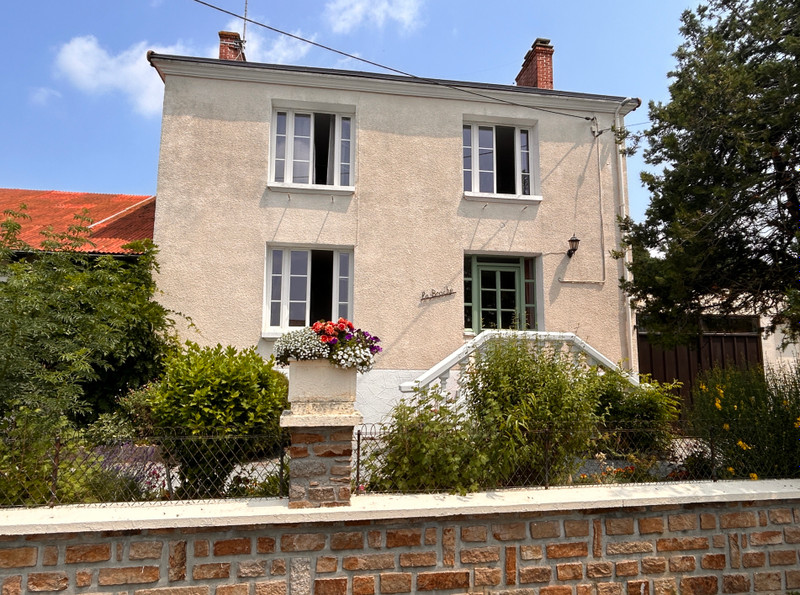
Ask anything ...

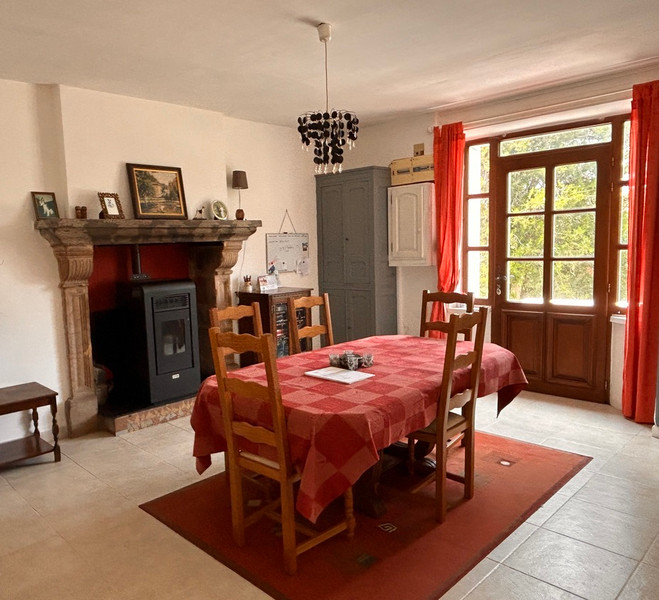
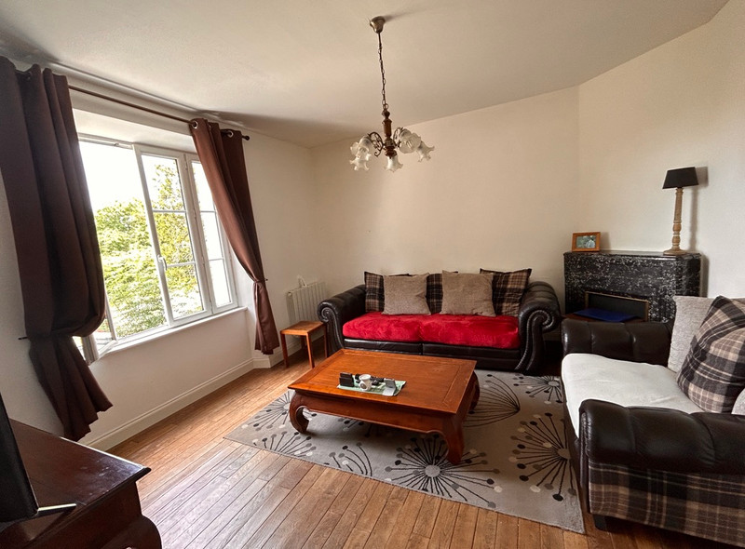
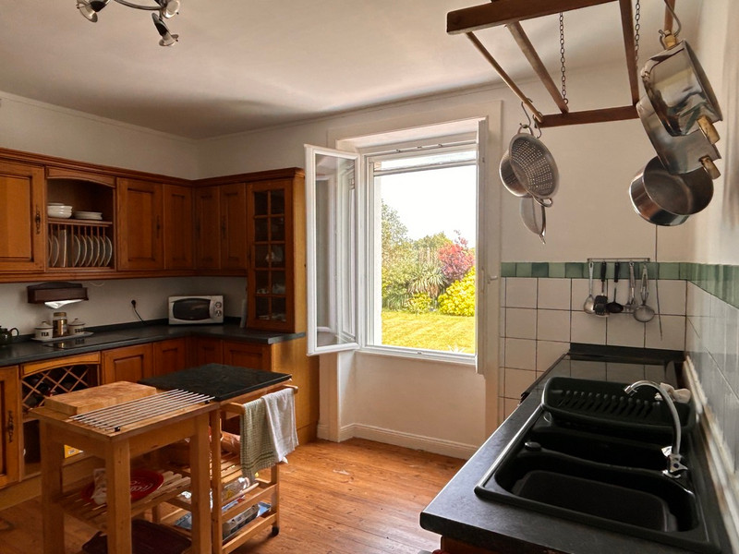
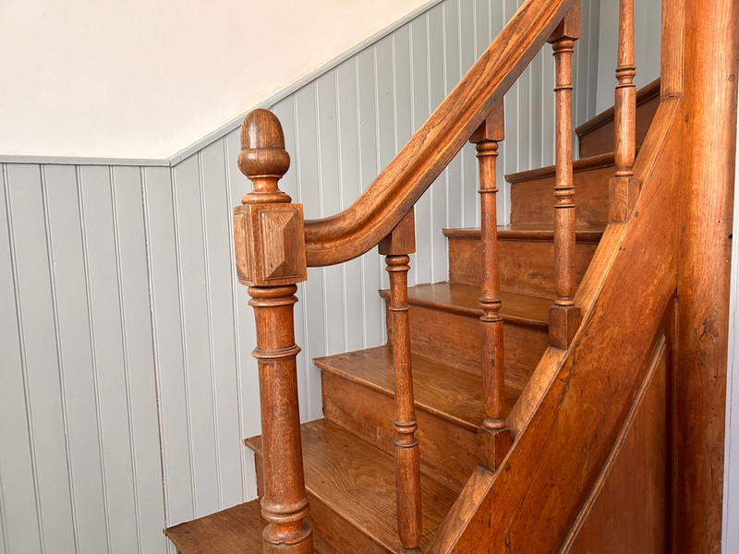
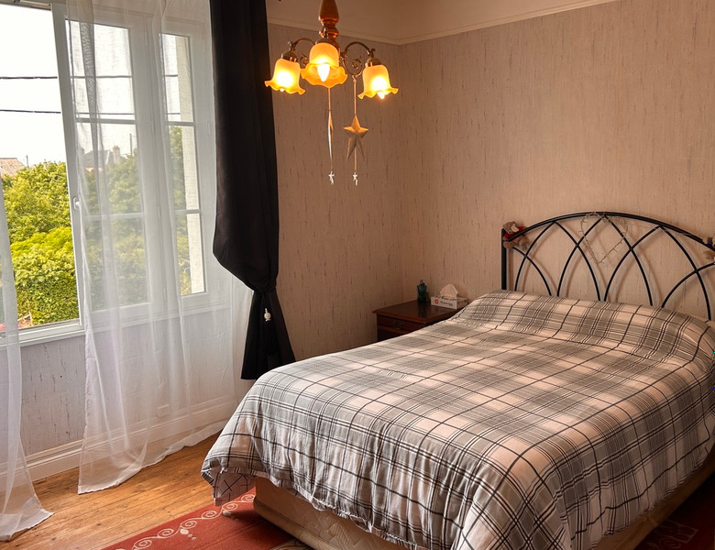
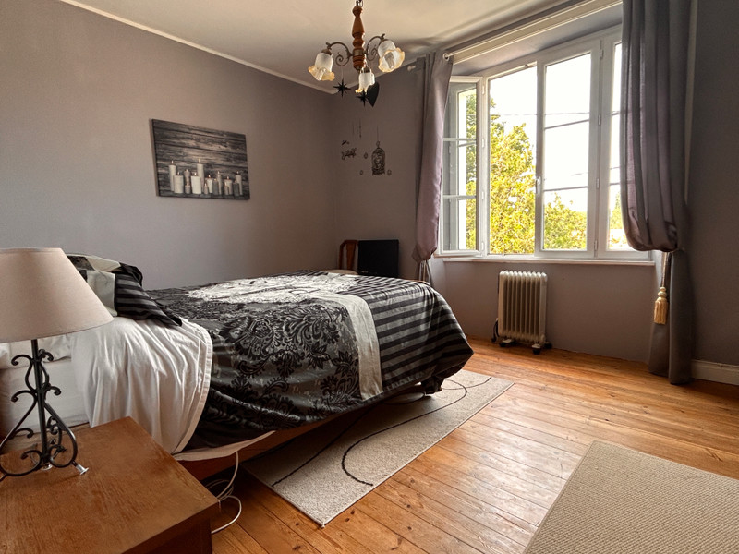
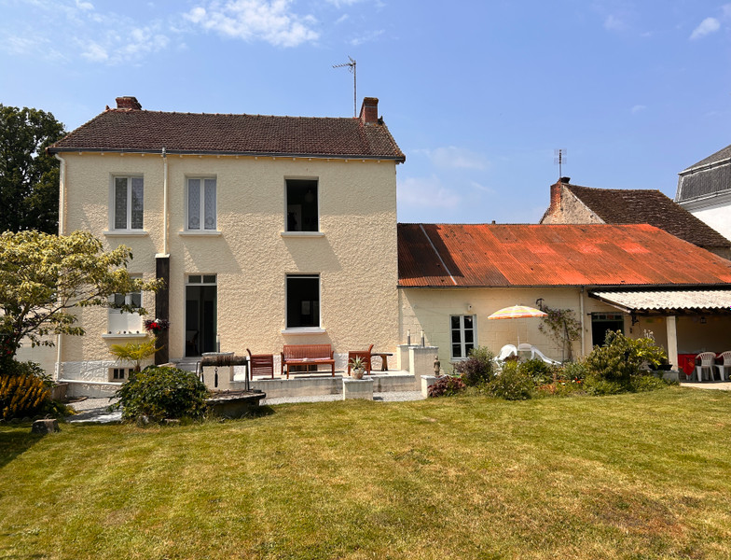
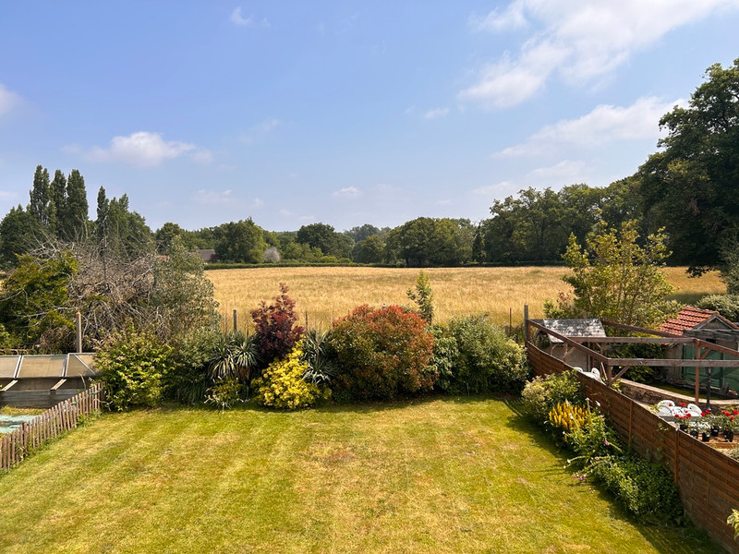
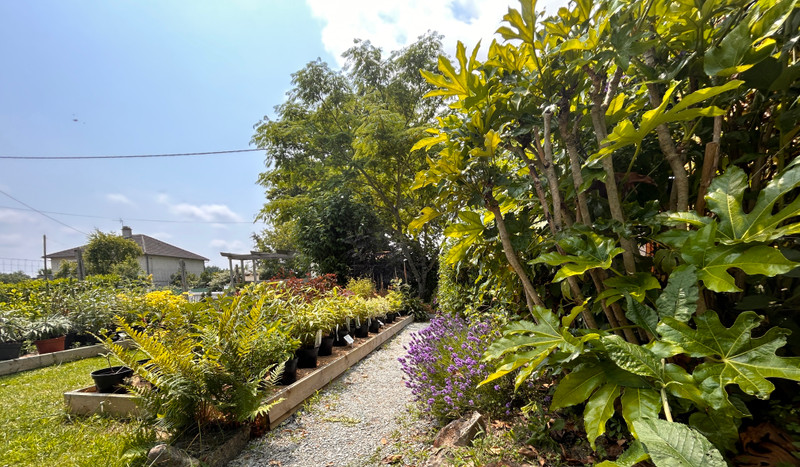
| Price |
€214 000
(HAI)**
**agency fees included : 7 % TTC to be paid by the buyer (€200 000 without fees) Reduction from €235,400 to €214,000 |
Ref | A22012JNH87 |
|---|---|---|---|
| Town |
SAINT-LÉGER-MAGNAZEIX |
Dept | Haute-Vienne |
| Surface | 240 M2* | Plot Size | 1205 M2 |
| Bathroom | 3 | Bedrooms | 3 |
| Location |
|
Type |
|
| Features |
|
Condition |
|
| Share this property | Print description | ||
 Voir l'annonce en français
Voir l'annonce en français
|
|||
This magnificent property, built with love by two artisans for their mother in 1932 oozes charm and character. The attention to detail is exceptional, complete with a stunning fireplace that was once in a chateau, you can just see the care and thought that has gone into every aspect of this lovely building.
The current owners have renovated the property to a very high standard and it provides a very comfortable home, along with the added bonus of endless business opportunities, it is currently being run as a very successful Garden Centre (this will be closing upon the sale of the property as the owners are retiring).
Read more ...
From the gravelled front garden and off road parking you access the main house by the majestic steps and through the solid oak front door.
Immediately you enter the bright and inviting dining room (approx 19.5 m²) with it's beautiful fire surround (said to have once been in a local chateau), and a very efficient pellet stove, there is a tiled floor and storage cupboards.
From here you enter the living room (approx 15 m²), again a bright and airy room with the original floorboards, original marble fireplace, double glazed windows and electric radiator.
Next to the living room, to the back of the house, you find the well appointed kitchen (approx 15 m²) again with the beautiful original floorboards, marble fireplace, oak cupboards for plenty of storage, there is also ample room for a big fridge/freezer. The large double glazed window overlooks the terrace and the garden.
Next to the kitchen at the back of the house, is the lobby. Here you will find the door and concrete steps leading down to the extensive cellar. This space it is divided into 4 areas and has the same footprint as the house. Immediately from the steps you are in the laundry area, with tiled floor and hot water heater. There are two other areas with dirt floors and the original laundry room, still fitted with the original washing basin and the old fire place where the water was heated. this area has a concrete floor.
Back up the stairs and into the lobby area you find the beautifully crafted wooden staircase. leading to the first floor.
At the top of the stairs to the right is a separate WC, in this room there is also a door that opens on the stairs to the attic.
Next to the WC you will find a pretty, panelled bathroom ( approx 3 m²) views out onto the garden and the fields beyond.
The master bedroom ( approx 12 m²) is to the front of the building and has a beautiful wooden floor and double glazed windows. The ensuite ( approx 4 m²) has a spa shower, basin and WC. There is a tiled floor and the original marble fireplace.
Bedroom 2 ( approx 12 m²) also to the front of the building is another bright and airy room with wooden floorboards and double glazed windows. The ensuite ( approx 4 m²) mirrors the master and also has the original marble fireplace.
Bedroom 3 (approx 11 m²) currently used as a dressing room, has wooden floorboards and a gorgeous view over the garden and surrounding countryside.
Going up the staircase to the attic ( approx 22 m²) which is fully insulated with a window looking out the to side of the property. This space is well maintained and could be developed into further bedrooms, a hobby room or a study (subject to the relevant planning permission).
Outside and into the beautiful garden full of mature shrubs, perennials and a well, looking out over the fields and countryside. The terrace is the most perfect place to sit and enjoy the sunshine, the views and the tranquility of the area.
To the side of the property you can access the huge garage/workshop (approx 90 m²) area, with the attic having the same footprint as the garage/workshop. For all you entrepreneurs out there, this could be an ideal space for a business/commercial area (subject to permissions).
To the other side of the terrace, is a room with a WC and washbasin ( approx 6 m²) great for when you are working in the garden and next to this is a very useful workshop ( approx 9 m²)with a door that leads to what is now the garden centre shop and tea room ( approx 30 m²)
From here you have access to the area that is used for the owners commercial business (The business is closing upon the sale of the property). There is a large polytunnel and various beds and borders that currently hold the stock for the garden centre. There is also a gravelled sun terrace next to a pretty little pond, with some storage buildings to the back of the plot.
This fantastic property provides absolutely everything, a beautiful home, a gorgeous garden, the knowledge that a very successful business can operate here and the potential to extend and diversify wherever your imagination takes you.
If you want a house that has it all and more, then this could just be the property for you.
The pretty village of St Leger Magnazeix, with it’s 12th century church, has bars, restaurants, kindergarten and elementary school, Mairie, a library and a strong sense of community. It is a 10 minute drive to Saint-Sulpice-les-Feuilles where you will find a supermarket and other useful shops. It is also an easy drive to the bigger towns of Magnac Laval and La Souterraine.
Additional photos, videos and floorplans available upon request
------
Information about risks to which this property is exposed is available on the Géorisques website : https://www.georisques.gouv.fr
*Property details are for information only and have no contractual value. Leggett Immobilier cannot be held responsible for any inaccuracies that may occur.
**The currency conversion is for convenience of reference only.