Register to attend or catch up on our 'Buying in France' webinars -
REGISTER
Register to attend or catch up on our
'Buying in France' webinars
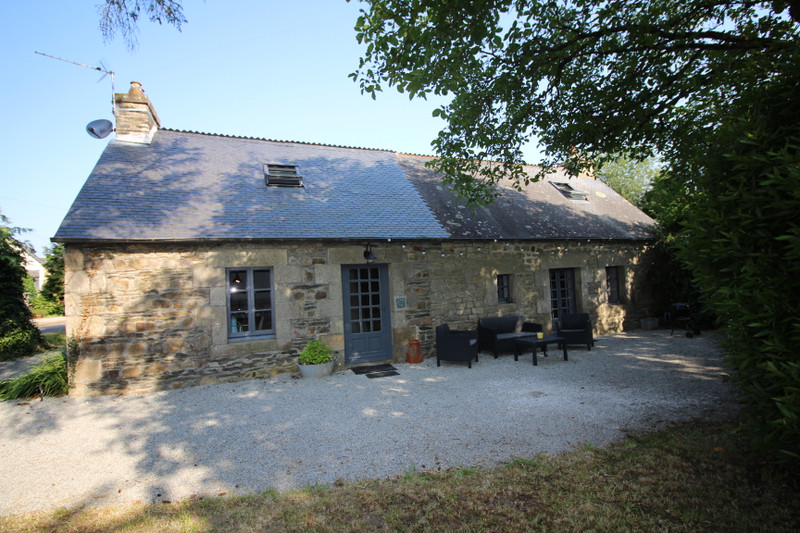


Search for similar properties ?

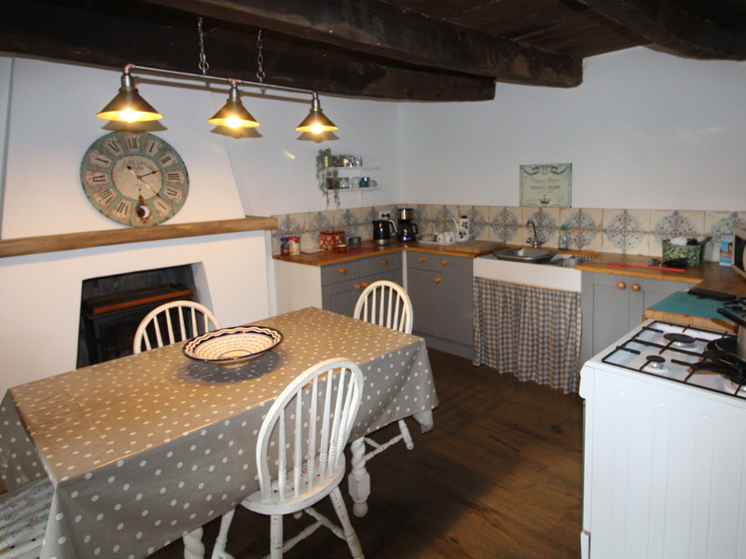
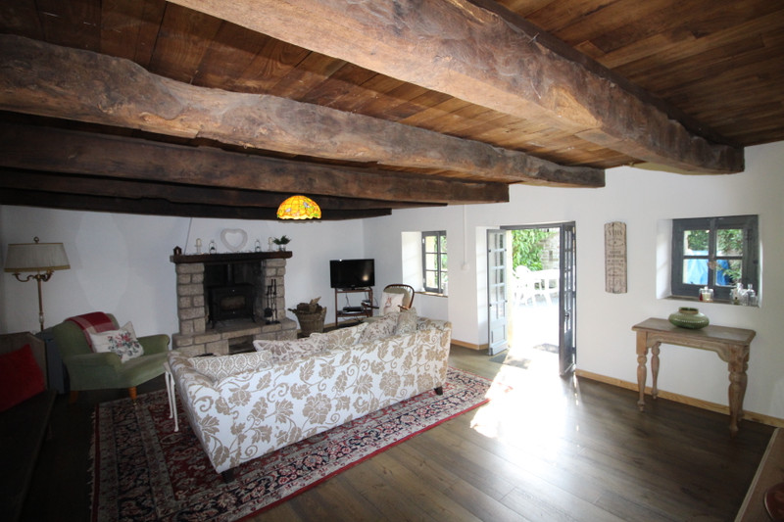
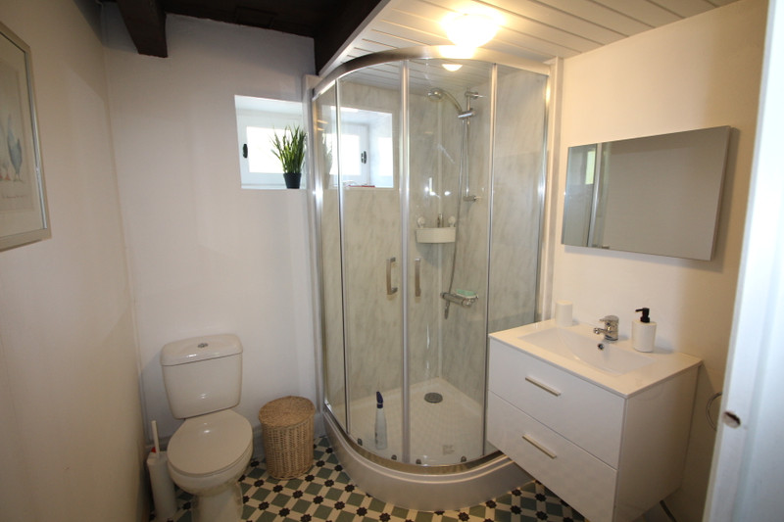
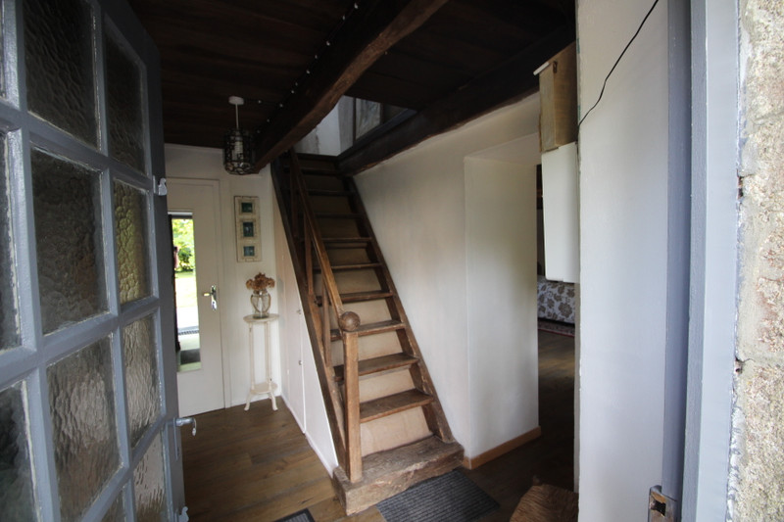
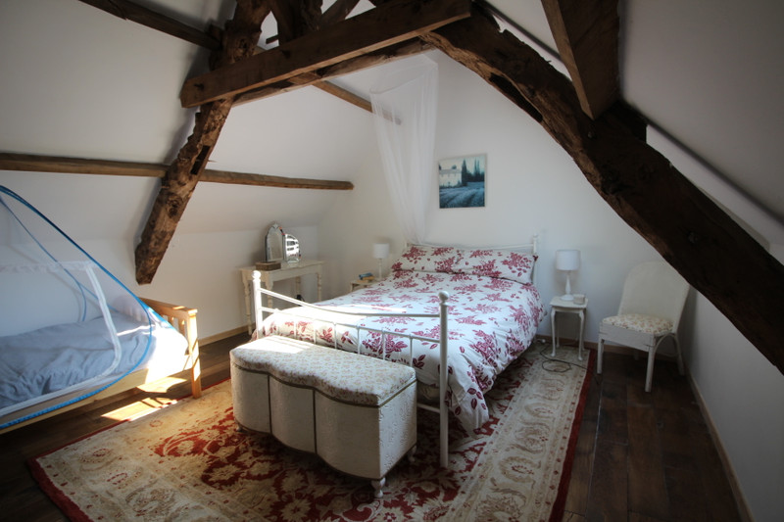
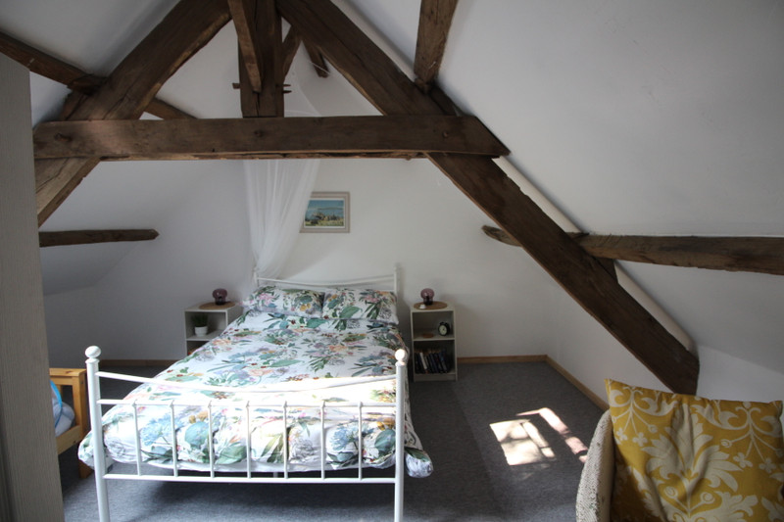
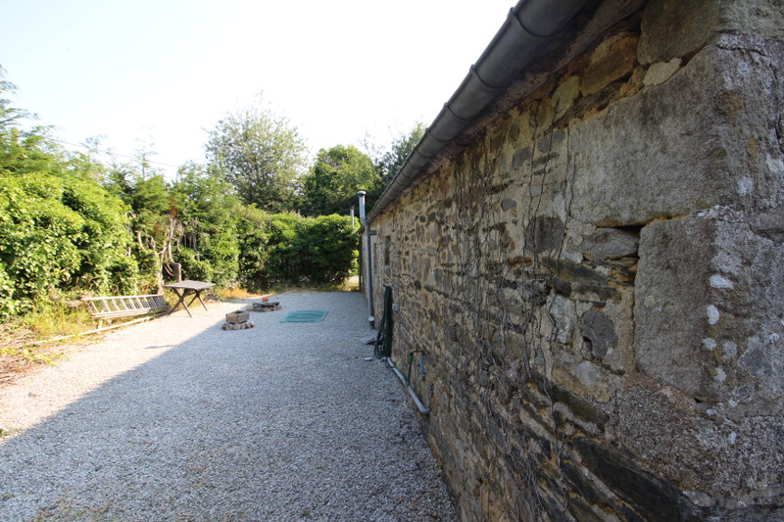
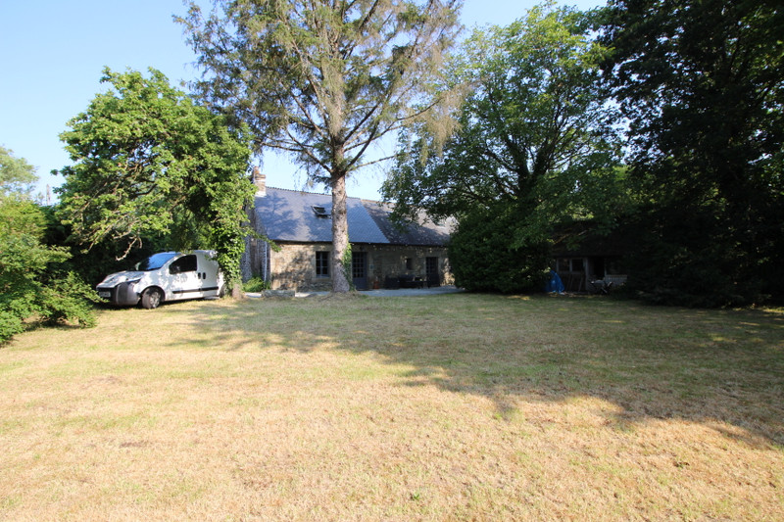
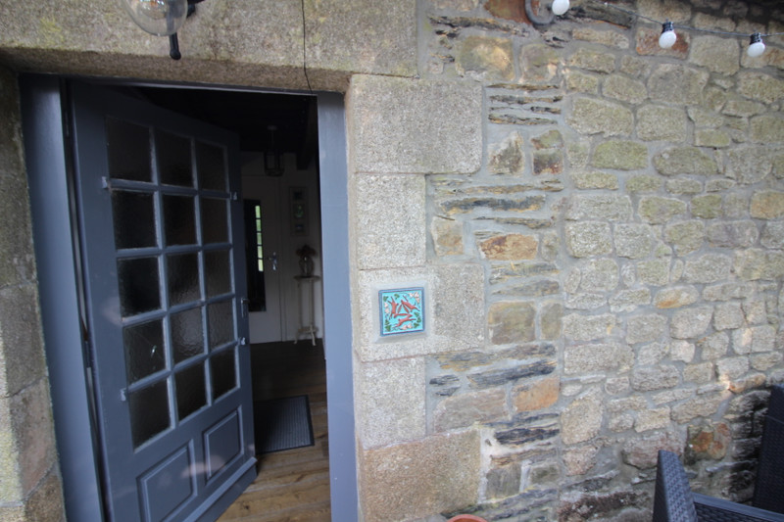
| Ref | A22004LP56 | ||
|---|---|---|---|
| Town |
CLÉGUÉREC |
Dept | Morbihan |
| Surface | 85 M2* | Plot Size | 1122 M2 |
| Bathroom | 2 | Bedrooms | 2 |
| Location |
|
Type |
|
| Features |
|
Condition |
|
| Share this property | Print description | ||
 Voir l'annonce en français
| More Leggett Exclusive Properties >>
Voir l'annonce en français
| More Leggett Exclusive Properties >>
|
|||
A fabulously beautiful stone cottage near to lac de Guerledan, private garden in front of the house, canal footpaths just a short walk away. No work required for the character two bed room, two bathroom longére, just bring a suitcase. Read more ...
Entrance via glazed door into
GROUND FLOOR
INNER HALLWAY ~ with stairs to upstairs and doors leading to
KITCHEN / DINING ROOM - 5.2m x 3.3m ( 17.16m²)
Engineered oak floor, exposed beams, slot in oven, a range of units, fireplace and a single glazed window to the front of the property.
SHOWER ROOM 2.15m x 1.94m ( 4.17m²)
lino floor covering, w.c. shower cubilcle, wash basin and plumbing for washing machine, window to the rear of the property.
LOUNGE - 6.5m x 5M ( 32.55m²)
wood burning stove, exposed beams, engineered oak floors single glazed patio doors to the garden, two single glazed windows to the front of the property and ine single glazed window to the rear of the property. :
Stairs from the inner hallway leading to:
LANDING AREA~ 3.9m x 4.2m ( 16.38m²)
wooden floors, velux window, cupboard housing hot water tank, exposed beams.
BEDROOM 1 - 3.9m x 4.2m ( 16.38m² into the eaves)
wooden floors, exposed beams, double glazed velux window to the front of the property.
SHOWER ROOM 1.79m x 1.95m ( 3.49m²)
lino floor covering, w.c. shower cubilcle, wash basin Velux window to the front of the property.
BEDROOM 2 4.3m x 3.6m (15.48m² into the eaves)
carpet floor covering, exposed beams, double glazed velux window to the front of the property.
OUTSIDE- off street parking with a gravelled area in front of the property, small private enclosed garden laid to lawn.
STONE OUTBUILDING ~ 2m x 4m ( 8m²)
stone outbuilding with windows and slate roof.
------
Information about risks to which this property is exposed is available on the Géorisques website : https://www.georisques.gouv.fr
*These data are for information only and have no contractual value. Leggett Immobilier cannot be held responsible for any inaccuracies that may occur.*
**The currency conversion is for convenience of reference only.
DPE not required