Register to attend or catch up on our 'Buying in France' webinars -
REGISTER
Register to attend or catch up on our
'Buying in France' webinars
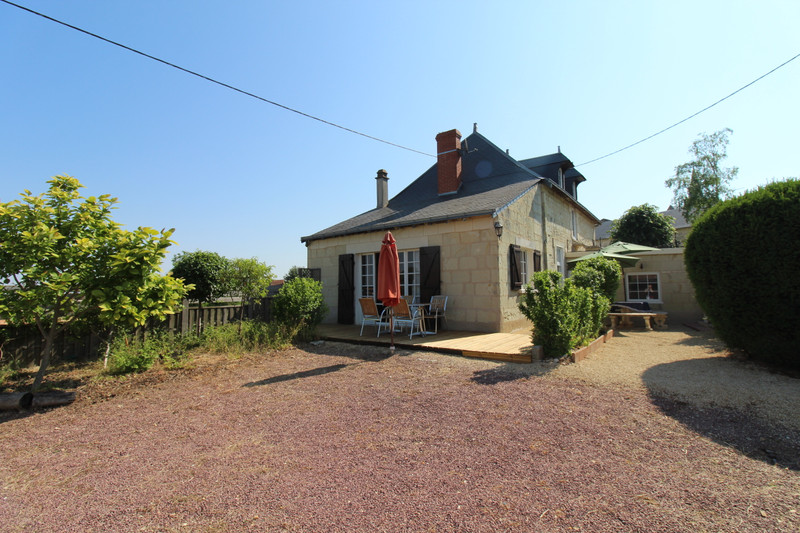

Search for similar properties ?

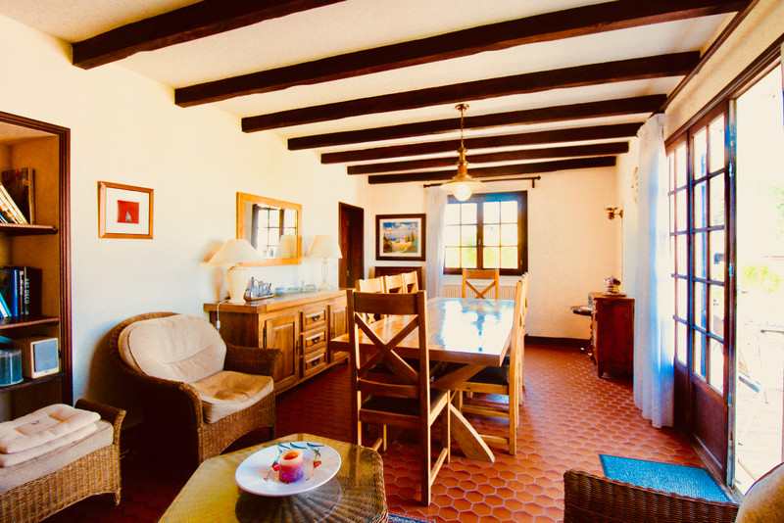
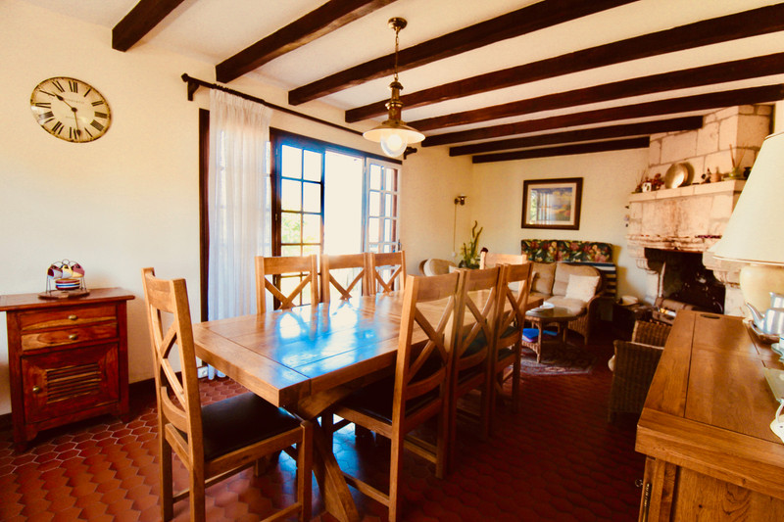
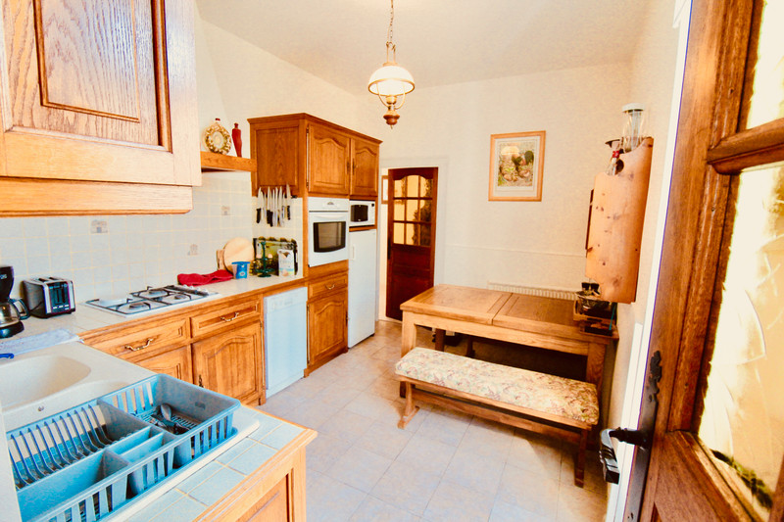
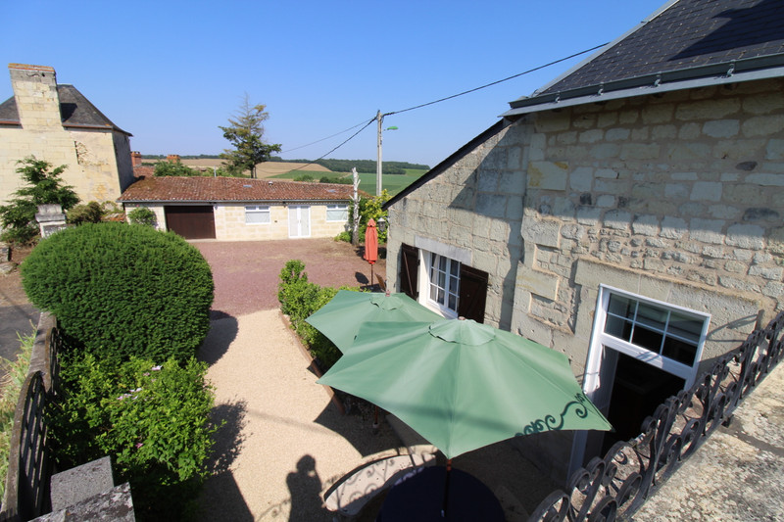
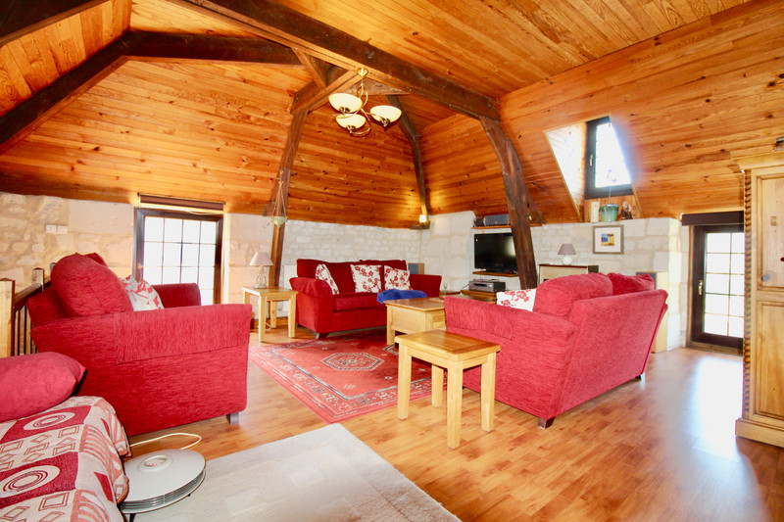
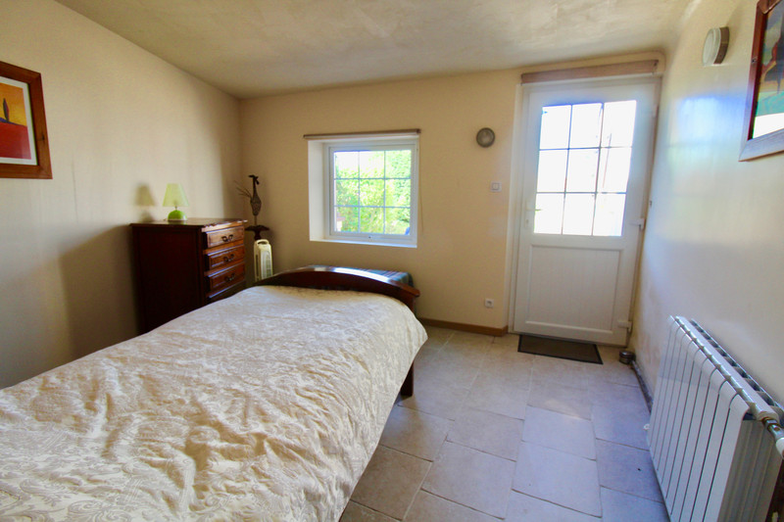
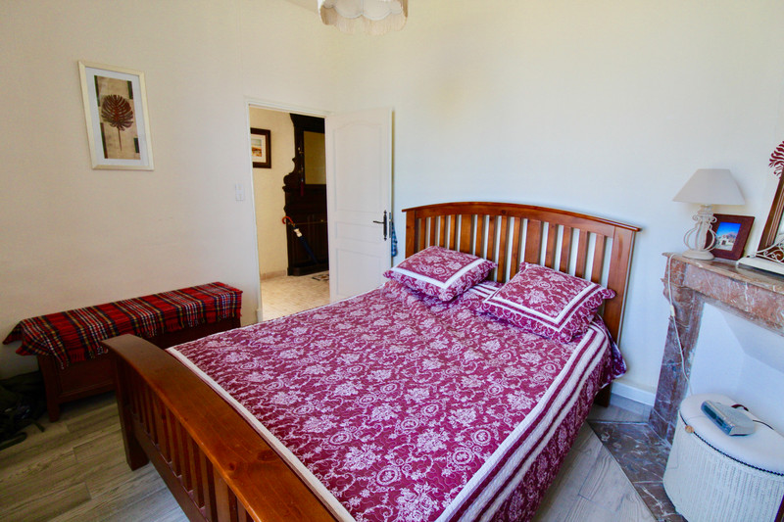
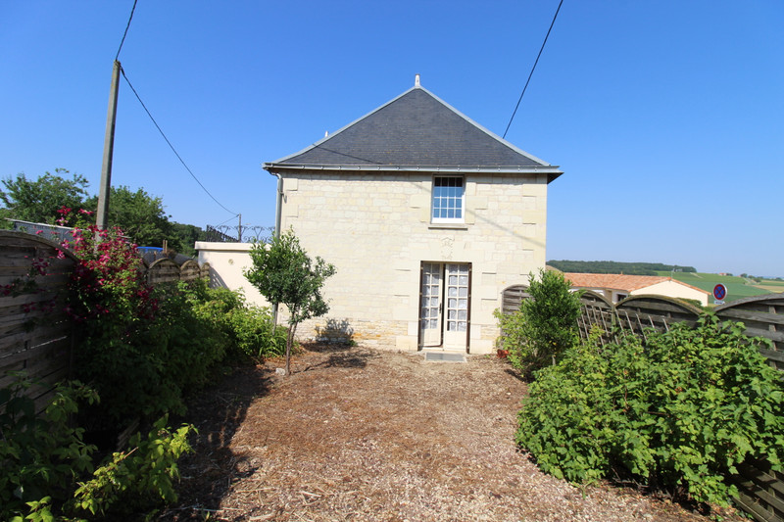
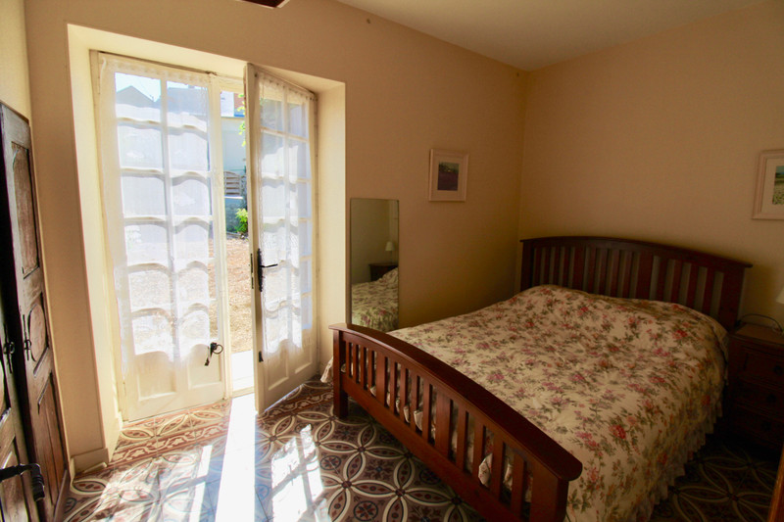
| Ref | A21973CFI86 | ||
|---|---|---|---|
| Town |
SAINT-LÉGER-DE-MONTBRILLAIS |
Dept | Vienne |
| Surface | 128 M2* | Plot Size | 508 M2 |
| Bathroom | 2 | Bedrooms | 4 |
| Location |
|
Type |
|
| Features |
|
Condition |
|
| Share this property | Print description | ||
 Voir l'annonce en français
Voir l'annonce en français
|
|||
This charming house has been lovingly restored by its present owners and is in ready-to-move condition. It is set in a manageable garden with private terrace areas front and back, private parking and an outbuilding which could be converted. It has the advantage of ground floor bedrooms and has retained several original features.
Situated between Loudun and Montreuil-Bellay in a village with local shops, it is an easy 3 hour drive to the ferry port at Caen, and well served by low cost airlines through Tours and Poitiers approximately an hour away. The area has lots to offer including wineries and chateaux to visit, and plenty of outdoor pursuits, not to mention a host of local markets both for fresh produce and antiques
Read more ...
Entrance through secure gates to enclosed courtyard garden.
Ground floor : External doors to kitchen and to dining room. Kitchen : 11.2m2 with fitted units and space for a large table. Dining room 23.2m2 with tiled floor, exposed ceiling beams, functional fireplace, large windows and glass door to terrace. Bedroom 1 approx 10m2 with pale tiled floors, door to courtyard - ensuite shower room 5m2 with laundry facilities. Separate WC off the hallway. Bedroom 2 11.3m2 with double glazed window, original floor tiles and fireplace. Bedroom 3 8.8m2 with large cupboard, original floor tiles, door to rear garden.
First floor : Very spacious sitting room 28m2 with parquet floor, exposed wood beams, three windows and pine-clad ceiling. Bedroom 4 9.3m2 with wood-style laminate floor, one window, exposed beams and a cupboard which could potentially be changed into a door in order to create an en suite bathroom and dressing room. (Currently the first floor shower room and WC are separate.)
Oil fired central heating, water filter, mains drainage, new roof (well insulated).
Exterior :
Outbuilding in the courtyard currently a workshop and bike store. It has double glazed door with 2 windows and would be suitable for conversion with planning permission.
Garage with sliding door.
Small roof terrace area.
Front and rear enclosed courtyard gardens with great countryside views.
------
Information about risks to which this property is exposed is available on the Géorisques website : https://www.georisques.gouv.fr
*These data are for information only and have no contractual value. Leggett Immobilier cannot be held responsible for any inaccuracies that may occur.*
**The currency conversion is for convenience of reference only.