Register to attend or catch up on our 'Buying in France' webinars -
REGISTER
Register to attend or catch up on our
'Buying in France' webinars
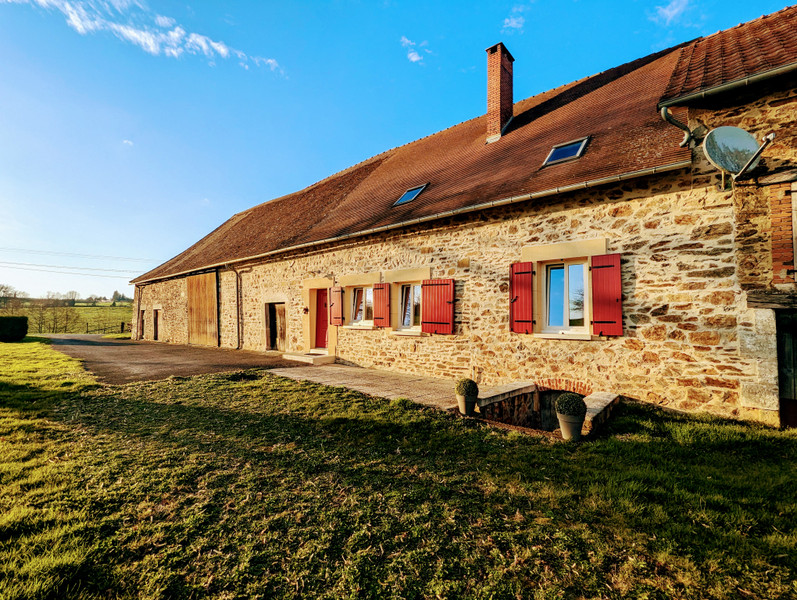
Ask anything ...

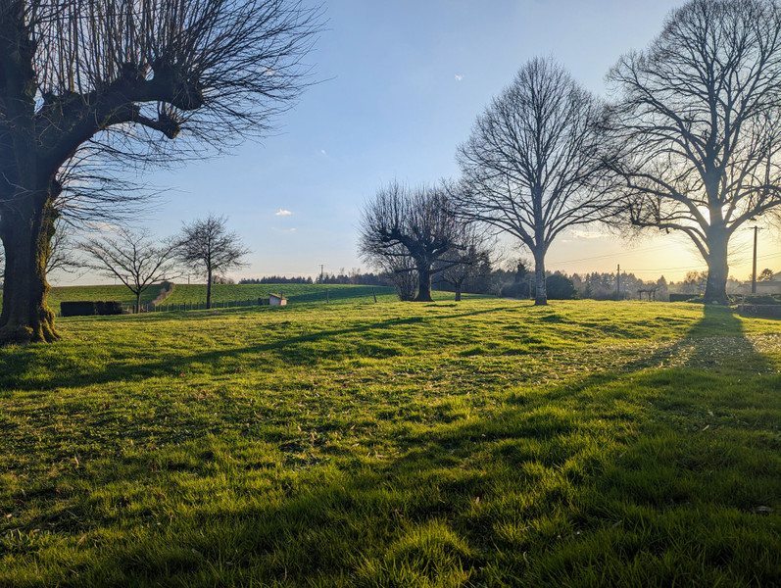
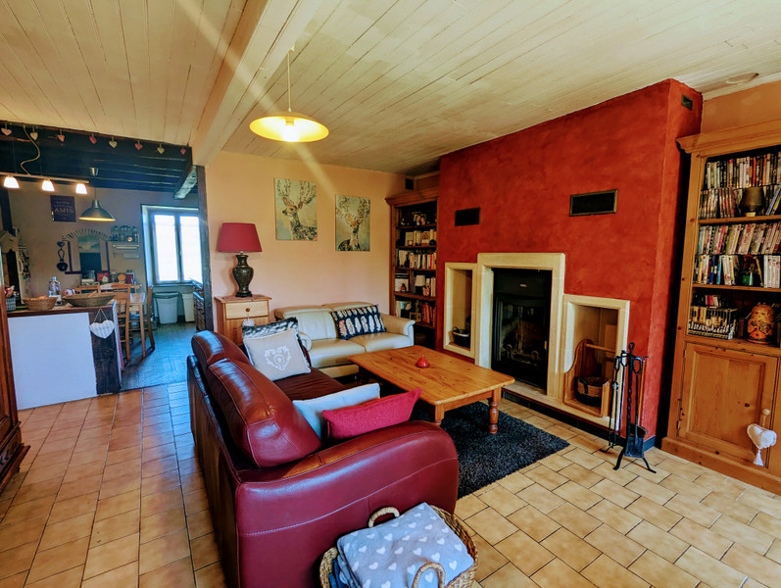
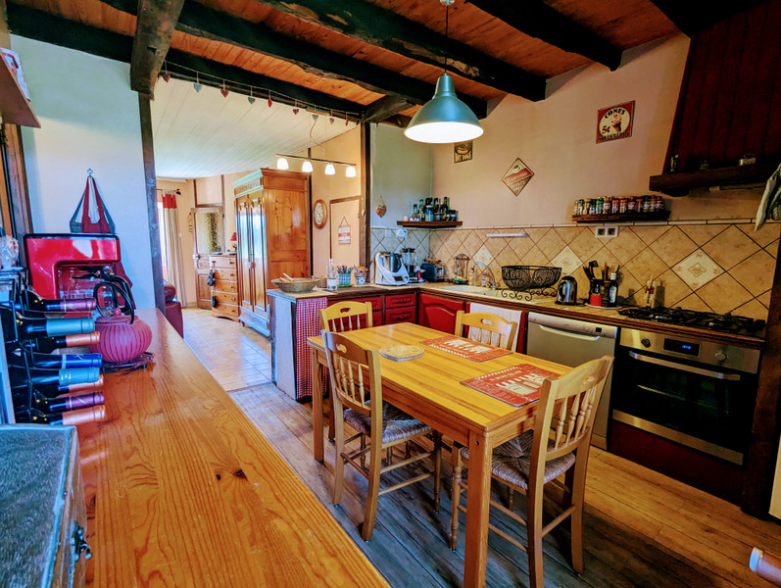
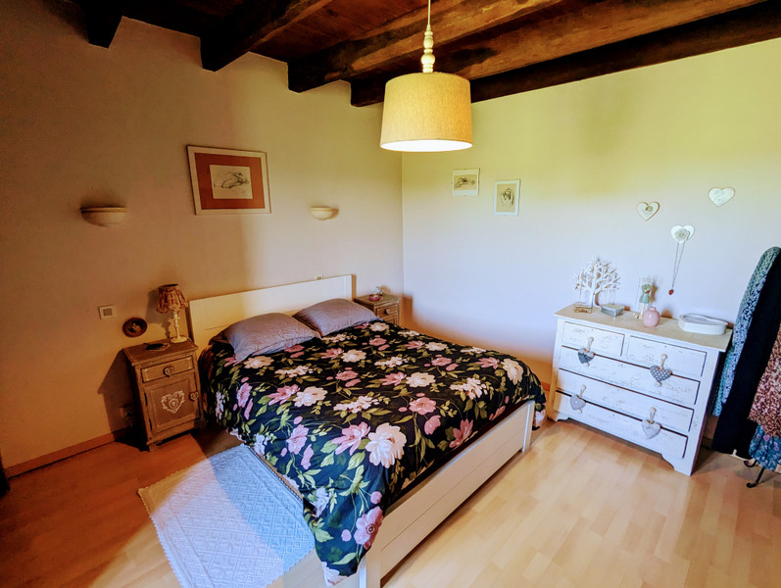
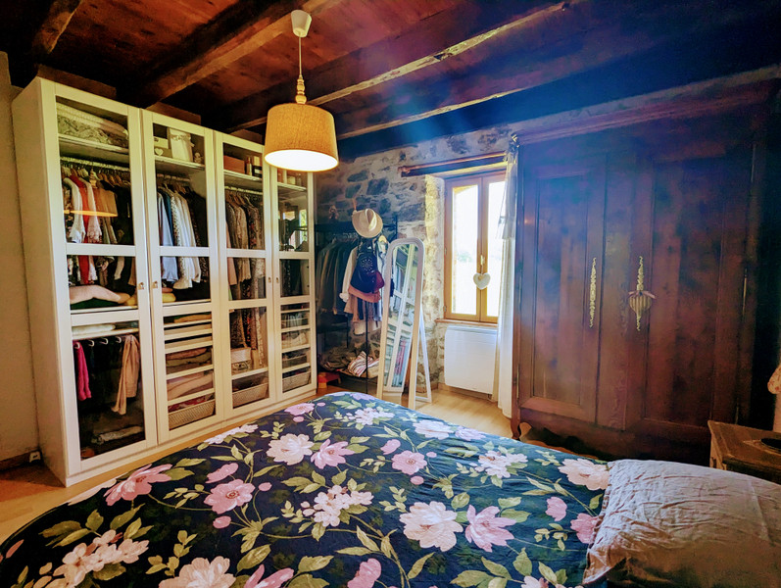
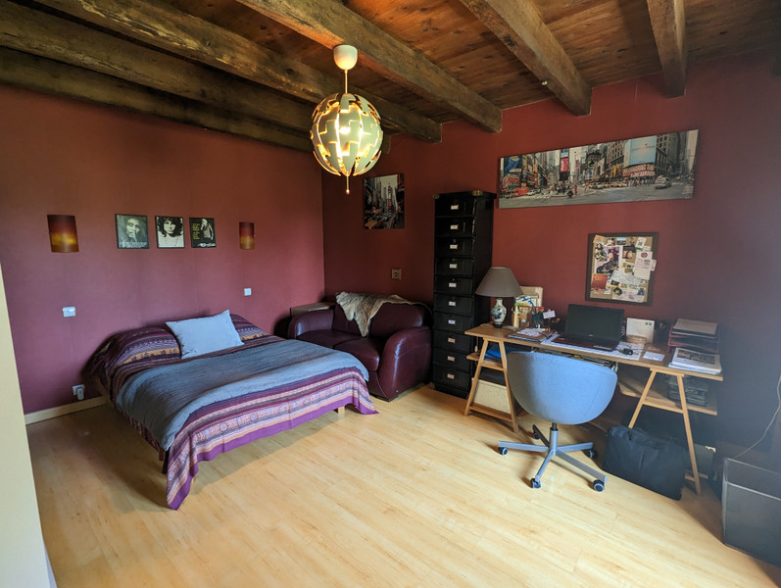
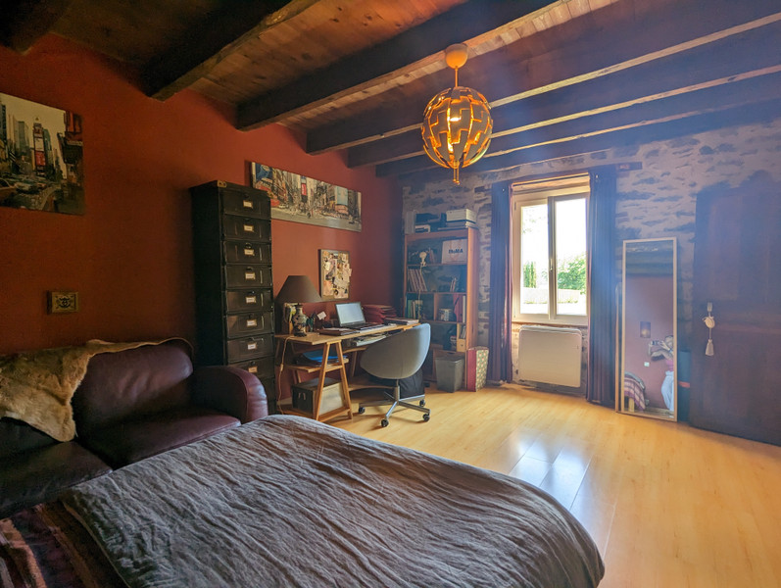
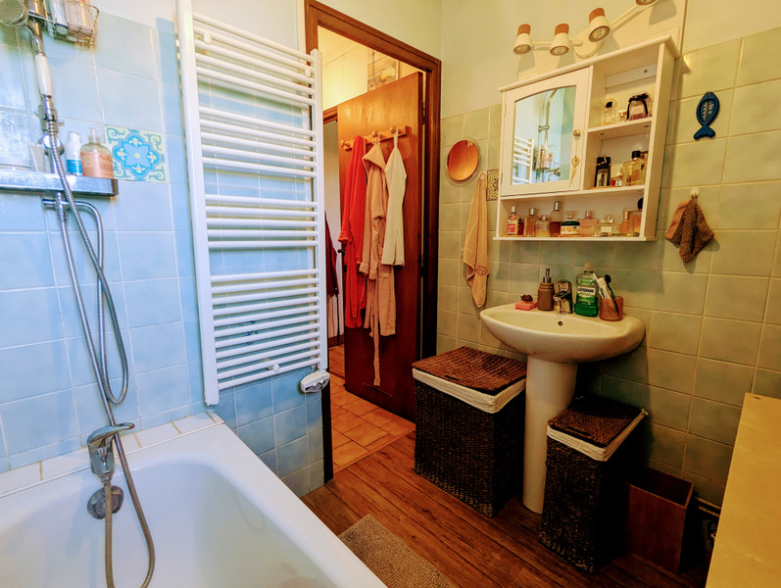
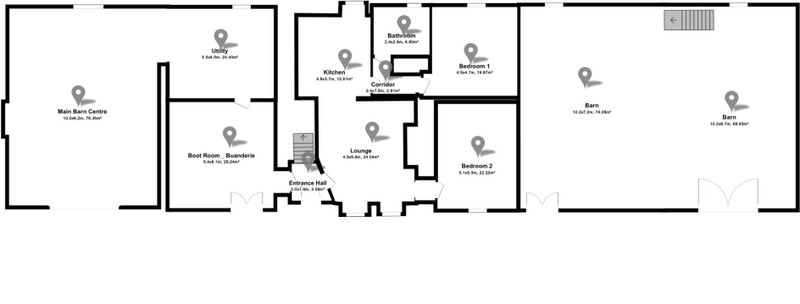
| Price |
€180 200
(HAI)**
**agency fees included : 6 % TTC to be paid by the buyer (€170 000 without fees) Reduction from €210,000 to €180,200 |
Ref | A21811LNH24 |
|---|---|---|---|
| Town |
SAINT-PRIEST-LES-FOUGÈRES |
Dept | Dordogne |
| Surface | 80 M2* | Plot Size | 3671 M2 |
| Bathroom | 1 | Bedrooms | 2 |
| Location |
|
Type |
|
| Features |
|
Condition |
|
| Share this property | Print description | ||
 Voir l'annonce en français
Voir l'annonce en français
|
|||
Located within the Périgord-Limousin Natural Park, and nestled in the rolling countryside of north-east Dordogne’s Périgord Vert, this property lies only 3 km from Saint-Priest-les Fougères. In addition to the cosy 2-bedroom cottage, it comprises large, well-maintained barns of 290m2 which could be expanded into, considerably increasing the habitable space. The house is situated between the barns with potential to expand the living area in either direction. The roof is in excllent condition.
The small town of La Coquille is just 7km and has comprehensive amenities, including railway station, medical centre, pharmacy, vet, small supermarket, post office, a hotel, several restaurants and bars, hairdressers, butchers and florist. Limoges airport is 44 km away.
Read more ...
A delightfully attractive, 2-bedroom, traditional stone-built cottage, located on the edge of an outlying hamlet of Saint-Priest-les-Fougères. It benefits from uPVC double glazing throughout, and windows are dressed with recently fitted, aluminium, traditional-style shutters with a matching front door. The house has been reroofed. Hot water is provided by an electric water tank. Heating provided by modern, wall-hung electric radiators, and a wood-burning stove in the lounge. Plenty of off-road parking on a tarmac drive in front of the house. Further enclosed, secure parking in a large, lockable barn. Garden is laid to lawn with neat, well-maintained hedges and mature, specimen trees, the perfect location to enjoy the peace of the countryside and the stunning views beyond.
ENTRANCE HALL (2,5m2 : 1,8m x 1,4m)
A small entrance hall is entered by the front door, from which one can access the lounge (to the right), the laundry / boot room (to the left), or the attic (straight on).
LOUNGE (20,7m2 : 4,9m x 4,2m)
A cosy space decorated in warm tones with an attractive Godin insert stove. The stove and adjoining storage alcoves are finished with bespoke stone edging. Two double glazed windows flood the room with light. The floor is tiled in neutral tones. A large opening leads through to the kitchen.
KITCHEN (12,2m2 : 3,7m x 3,3m)
Red painted cupboard doors add a fun twist to the traditionally styled, well-equipped kitchen. Thick wooden beams on the ceiling remind us of the building’s original designation. Tiled work surfaces are augmented further by a wooden dresser and a dining table for 4. The gas hob is fed by bottled gas. Appliances such as the dishwasher, and fridge are negotiable in the sale.
CORRIDOR (L-shaped, 4,6m2)
This small corridor leads from the kitchen to a bedroom, bathroom and WC.
BEDROOM 1 (15,1m2 : 3,9m x 3,9m)
A double bedroom with a feature stone wall and wooden beamed ceiling. A wood-style uPVC double glazed window looks out to the surrounding countryside.
BATHROOM (3,4m2 : 1,7m x 2m)
A compact bathroom with bath, handheld shower, pedestal sink, lit mirror cabinet and electric towel rail. All walls are tiled up to a height of 1.7m. A double-glazed window with privacy glass sits above the bath. A separate WC of 0.75m2 is next to the bathroom.
BEDROOM 2 (18,5m2 : 4,8m x 3,8m)
A double bedroom with a feature stone wall and wooden beamed ceiling. A wood-style uPVC double glazed window looks out to the garden. Decorated in warm, dark tones giving a cosy feeling.
ATTIC (83,7m2 : 10,6m x 7,9m)
Accessed via staircase from the entrance hall, this cavernous space has fantastic potential for renovation which would double the habitable space of the property. The new roof has insulation but requires finishing. Natural light from 2 x Velux windows facing to the front of the property. The brick chimney structure passes through the space. The wooden roof beams are in good, clean condition and could be a great feature. The distance from the current floor to the lowest point on the beams is 1,86m. Even further expansion could be achieved by commissioning a builder to knock through to the upstairs area of the neighbouring barn.
LAUNDRY / BOOT ROOM (20,5m2 : 4,6m x 4,5m)
Part of one of the adjoining barns, this space is accessible without leaving the main property via the entrance hall. A convenient access point to the house for donning and doffing dirty clothes and boots. Houses a washing machine, tumble dryer and a sink/draining board/cupboard unit. Concrete floor and undressed stone walls. Further lockable access to a second utility space and the huge main barn beyond. Automatic lighting.
UTILITY 2 (18,8m2 : 4,7m x 4m)
Contains the main electrical distribution board and Linky electric meter. Also houses a vented petrol generator and switching unit for use in the event of a power cut. Wide access of 2.3m into the main barn with a step up of 45cm.
BARNS (220m2 in total)
Large barns are adjoined to the left and right of the main cottage. The large main barn located to the left can be accessed without leaving the cottage. The laundry/boot room sits under the right hand mezzanine of the main barn. After the first mezzanine, the barn opens into a full height space with large sliding doors, suitable for vehicle parking. Then there is a second mezzanine on the left of the barn. There is currently no access to the upper mezzanine areas. A third space sits beyond the left-hand mezzanine.
To the right of the cottage a second barn is accessible via smaller doors to the left and a large double main door to the right. Upon entry through the smaller doors is a large single storey space, leading to a full height space beyond. The large upper area above the single storey space is accessible via a staircase. The wall of this upstairs area is the adjoining wall with the attic.
GARDEN
A lovely area laid to lawn, with some beautiful mature trees that have clearly received regular maintenance. A neatly-clipped conifer hedge of approximately 150cm divides the property from its nearest neighbour. The garden is the perfect canvas for gardeners wishing to create beautiful flower beds or for growing vegetables. Pleanty of space for the installation of a swimming pool if wished. With stunning views of the countryside beyond, you can relax in your own corner of paradise.
------
Information about risks to which this property is exposed is available on the Géorisques website : https://www.georisques.gouv.fr
*Property details are for information only and have no contractual value. Leggett Immobilier cannot be held responsible for any inaccuracies that may occur.
**The currency conversion is for convenience of reference only.