Register to attend or catch up on our 'Buying in France' webinars -
REGISTER
Register to attend or catch up on our
'Buying in France' webinars
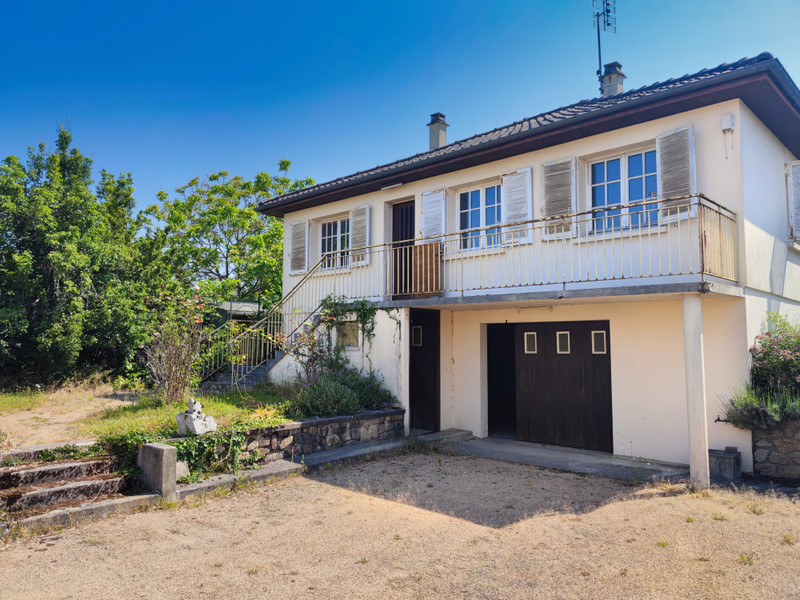

Search for similar properties ?

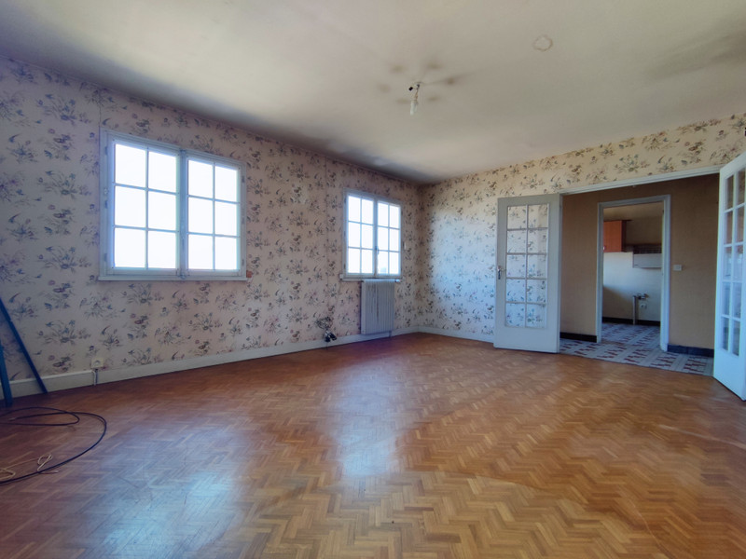
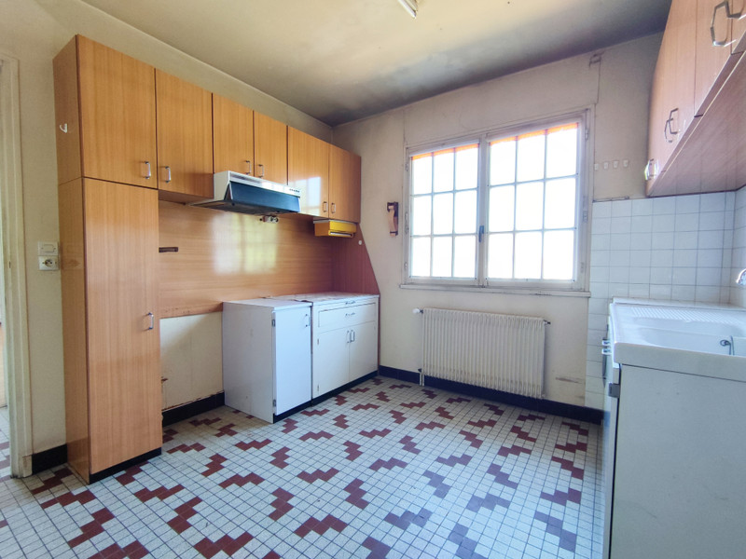
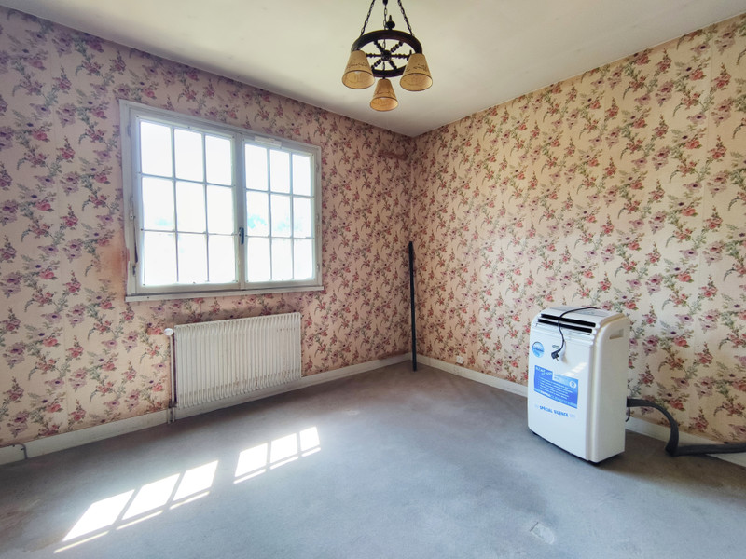
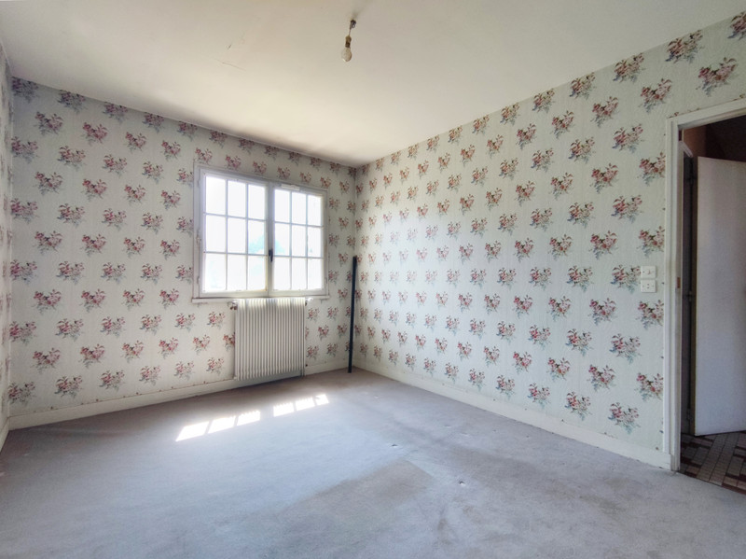
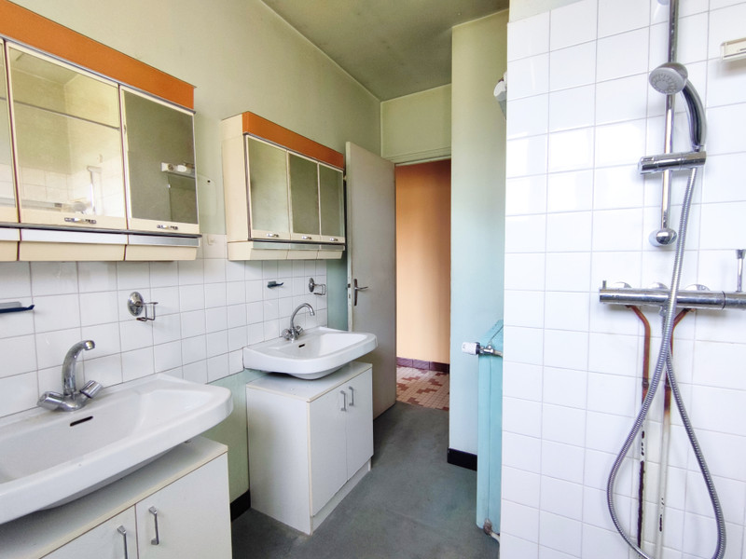
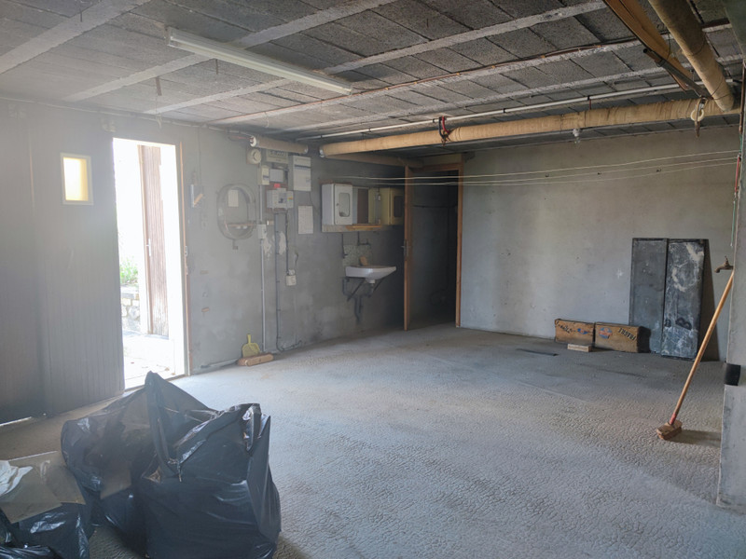
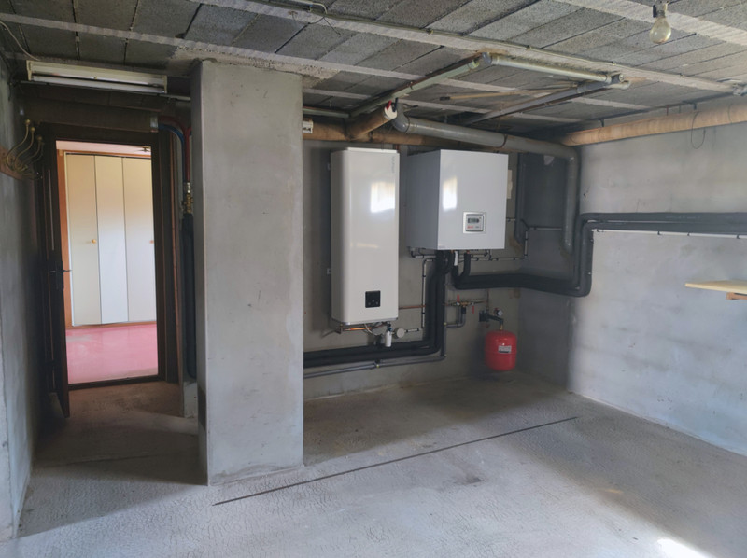
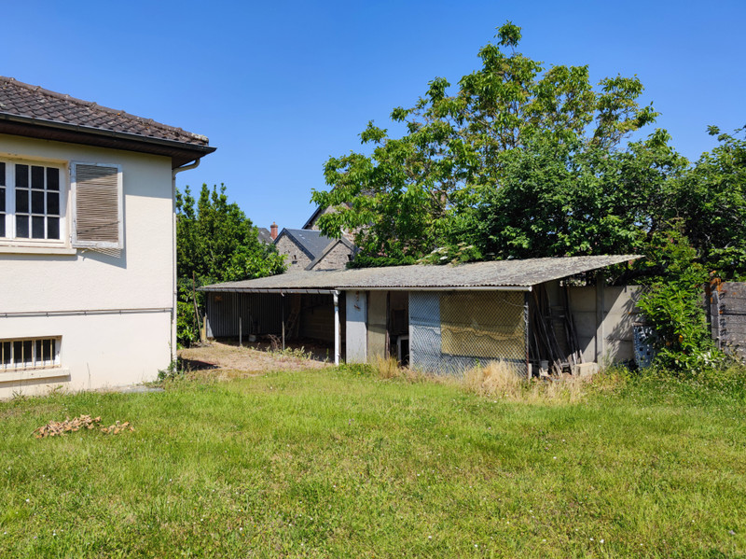
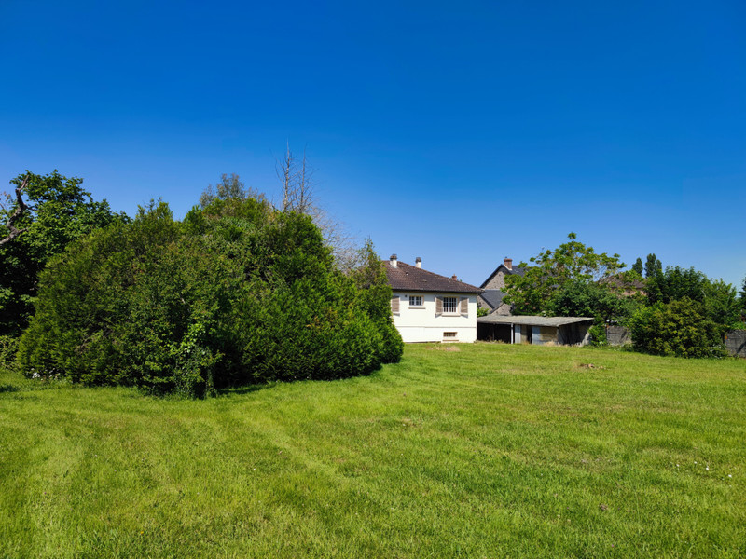
| Ref | A21720ATM87 | ||
|---|---|---|---|
| Town |
SAINT-SULPICE-LES-FEUILLES |
Dept | Haute-Vienne |
| Surface | 70 M2* | Plot Size | 2144 M2 |
| Bathroom | 1 | Bedrooms | 2 |
| Location |
|
Type |
|
| Features |
|
Condition |
|
| Share this property | Print description | ||
 Voir l'annonce en français
Voir l'annonce en français
|
|||
More than meets the eye here on a great two bedroom house in the middle of town. Possible to create a third bedroom downstairs. Some décor refresh to do on the inside but already has modernised central heating and beautiful established gardens. Good roof and large garage and workshop areas under the house. Walking distance to all amenities. Read more ...
Create your own family home or holiday home in the vibrant village of Saint-Sulpice-les-Fueilles in this wonderful property which is wrapped in over 2,000m2 of established gardens.
The main living is elevated above the garage. This provides great light all day as the sun travels around the home and also gives great views of the established gardens.
Entrance is to the house is into a formal hallway with the kitchen to the left and main reception room to the right. The reception room benefits from double aspect light which highlights the wooden herringbone floor. The kitchen is a little basic but has a good space to create your own cooking paradise.
Down the hall, on the left is the first bedroom which looks out over the rear garden. At the end of the hall is the second bedroom with garden view. Between is the family bathroom and separate WC.
Beneath there is a great sized garage with adjoining workshops.
In the garden there is a garden workshop area which is great for housing the tools. The garden also features a well – handy for putting down a vegetable patch or installing a pool.
The house has secondary glazing, central heating, town water supply and can be connected to the mains sewage system.
Well located for schools, cafes, supermarkets and the bakery, this is a great starter for a family home or would be ideal for those looking a low maintenance holiday bolt hole.
------
Information about risks to which this property is exposed is available on the Géorisques website : https://www.georisques.gouv.fr
*These data are for information only and have no contractual value. Leggett Immobilier cannot be held responsible for any inaccuracies that may occur.*
**The currency conversion is for convenience of reference only.