Register to attend or catch up on our 'Buying in France' webinars -
REGISTER
Register to attend or catch up on our
'Buying in France' webinars
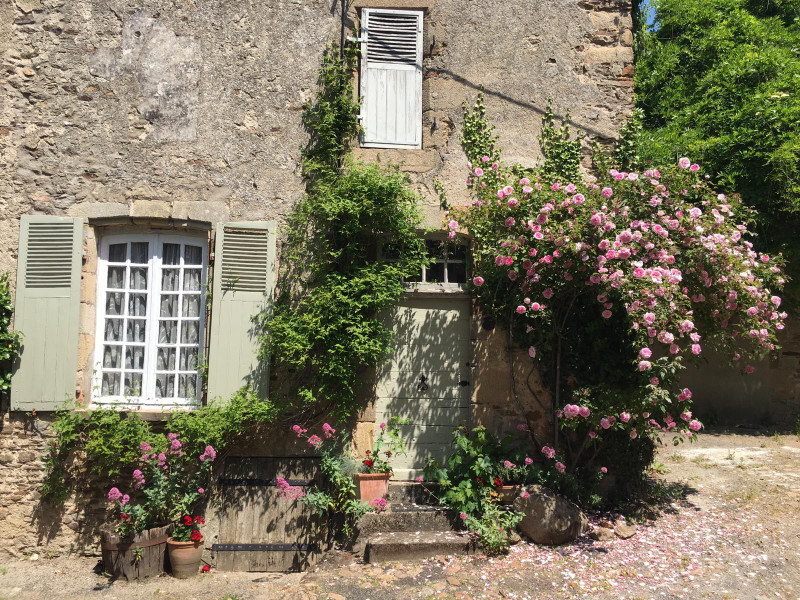


Search for similar properties ?

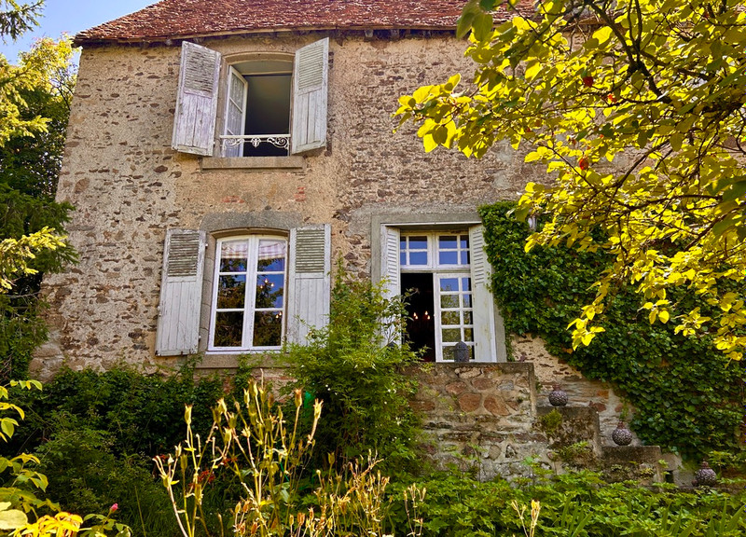
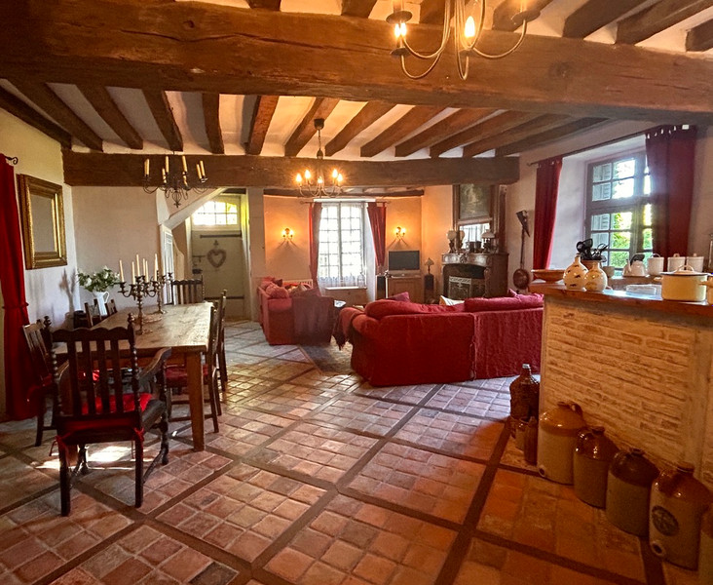
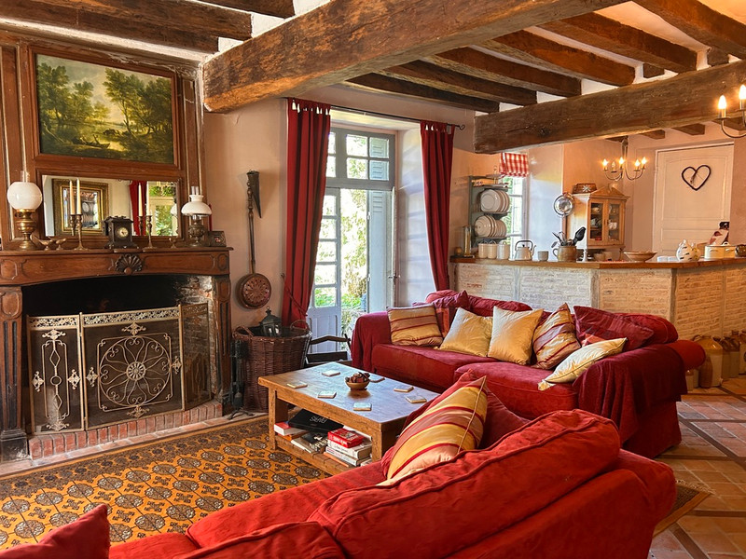
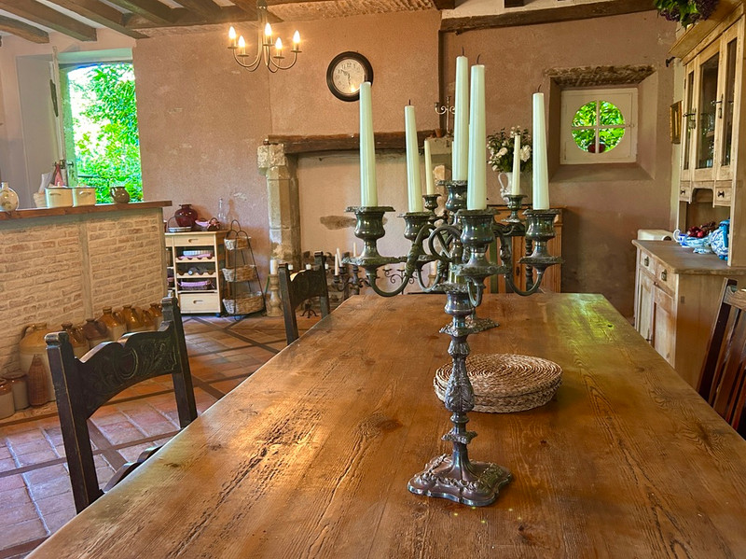
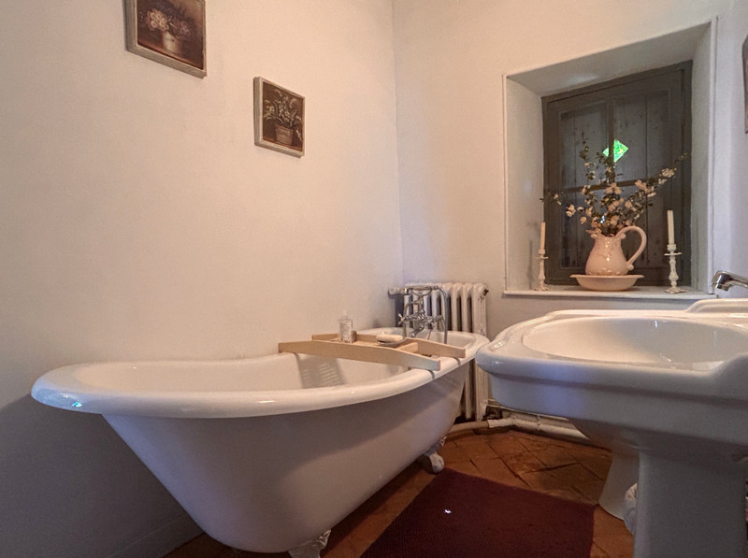
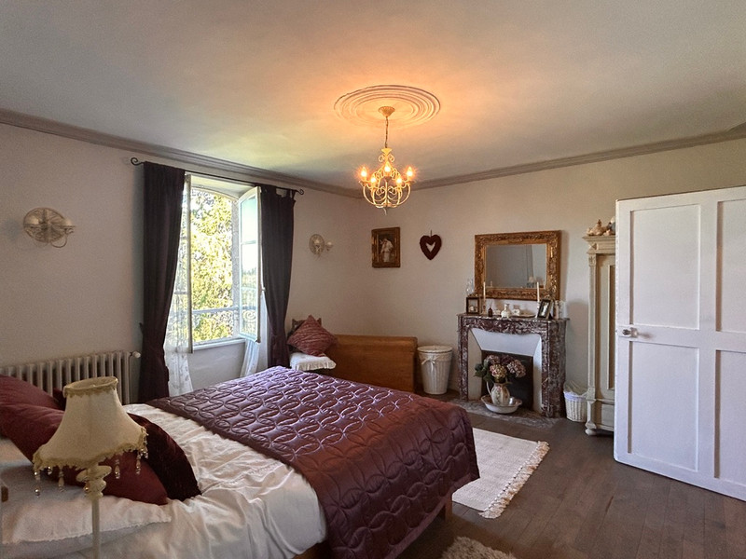
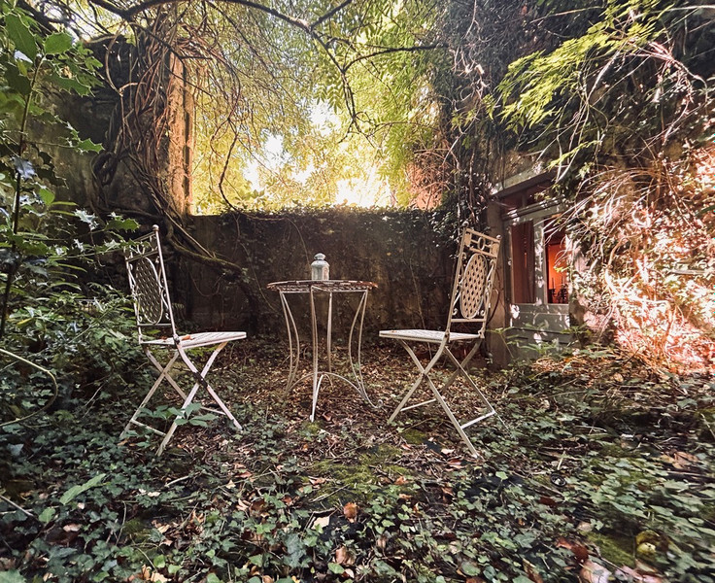
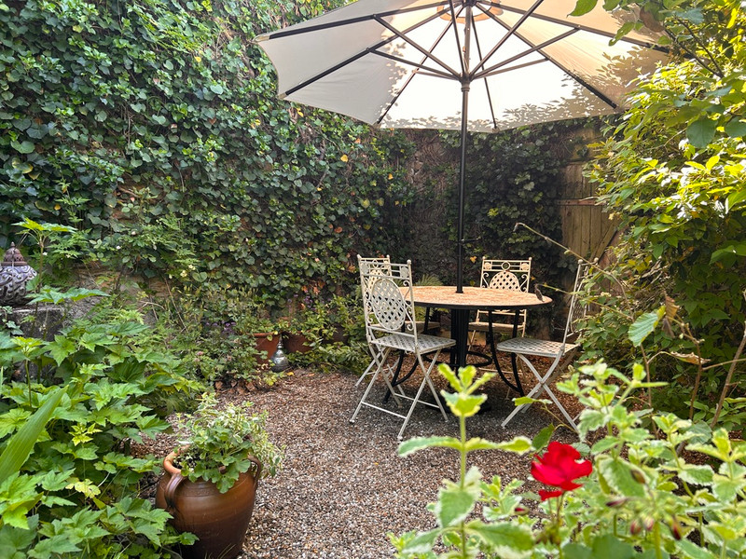
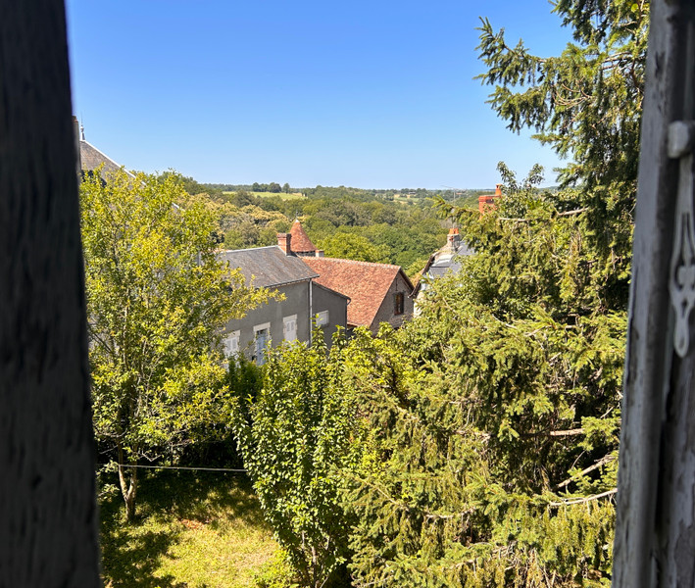
| Ref | A21548JNH36 | ||
|---|---|---|---|
| Town |
SAINT-BENOÎT-DU-SAULT |
Dept | Indre |
| Surface | 144 M2* | Plot Size | 448 M2 |
| Bathroom | 2 | Bedrooms | 4 |
| Location |
|
Type |
|
| Features |
|
Condition |
|
| Share this property | Print description | ||
 Voir l'annonce en français
| More Leggett Exclusive Properties >>
Voir l'annonce en français
| More Leggett Exclusive Properties >>
|
|||
Gorgeous properties like this rarely come onto the market, so is a must-see for anyone seeking to live in a picture-perfect ancient building with stunning views across the Indre countryside. This fairy-tale home is full of beautiful surprises around every corner, it is truly an historical gem. Read more ...
Thought to be built in the 16th century, this property is perched up high at the edge of the village, so benefits from beautiful views across the valley.
Upon entering the ancient and imposing solid oak, rose-covered front door you immediately step back in time and into the stunning open-plan living area (approx 52 m² not including the kitchen area), with terracotta floor tiles framed with wood and many beautiful features throughout, such as the majestic oak ceiling beams giving the room a feel of grandeur.
The Lounge area has a wooden surround open fireplace and has a cosy and comfortable feel to it, there is a cast iron radiator and a window. Next to this is the door leading to steps down to the pretty garden, full of mature shrubs and trees and a gravelled patio - perfect for al fresco evenings. The garden also has a hidden sun house with a little terrace adding to the intrigue and romance.
Beyond the lounge is the spacious and grand dining area. At the far end of this space is the most beautiful original fireplace with its stone surround. To the right of the fireplace is a lovely little round window looking out onto the hidden terrace. There is a cast iron radiator and door leading out onto the secluded courtyard area with its established and stunning wisteria cascading over the wall.
To the left of the room is the kitchen area (approx 7.5m²), separated by a brick partition behind which is the double sink and drainer, dishwasher, wooden work surface, electric cooker and fridge. There is a window overlooking the garden. To the back of this space are some stone steps up to a beautiful old oak door with the original stone frame, this leads outside to another private terrace.
Opposite the kitchen is a corridor with steps in terracotta tomettes, this leads to the laundry area with room for a washing machine, tumble dryer, and the hot water tank. Beyond this you will find the downstairs shower room (approx 4.5m²), with a tiled floor and a stone feature wall. Opposite this is a separate wc with tomette flooring.
You will also find a door to the small barn (approx 17.5m²) with it’s lovely decorative brick wall. This space is ideal for storage or even conversion to additional living space, as the high roof height could accommodate another floor (subject to the relevant planning permission). There is also a doorway giving access to the courtyard.
Access to the cellar is next to the front door. Its arched ceilings and beautiful stonework makes you wonder at the history of this building.
First floor
Back by the front door and up the beautiful oak staircase to the first floor. On the little landing you will find doors to:
The sophisticated and charming bathroom (approx. 5m²), with its roll top bath with claw feet, basin, bidet, cast iron radiator, tomette flooring. There is also pretty little window at the far end of the room.
Through the bathroom and you enter the master bedroom (approx 20 m²), this elegant room has a beautiful view across the valley. It has a marble fire surround, wooden floorboards and caste iron radiator.
To the right of the room there is a double door leading into bedroom 3/dressing room (approx 8m²), with a built-in wardrobe and additional storage.
Bedroom 2 (approx 5m²), this delightful room has a window overlooking the rooftops and the valley. It is a good size double room with the space for a day-bed too. There is also a door leading to the master bedroom. Cast iron radiator and tomette flooring.
Bedroom4/bureau (approx 4.2m²) this little room could be used as either a child’s bedroom or a study with a window to the side, cast iron radiator, tomette flooring and door leading to stairs for the attic.
The attic space is vast (approx 32m²) There is a window at the far end of the space. Currently used for storage, there is a possibility that this could also be converted (subject to planning). The roof has not been insulated - this will need to be carried out.
This beautiful property is one to impress and has been lovingly restored by the current owners. Every room is tasteful and unique, each with its own little piece of history. The fabric and age of the building shines through but this is a home that also provides all the modern comforts. It is a treasure that is ready to move into and would make a fantastic family home or an ideal lock up and leave. Could this be the beginning of your new fairy tale adventure in France - if that is what you are looking for then this just might be the perfect property for you?
Saint Benoit Du Sault has been recognised as one of the most beautiful villages in France. An area of outstanding natural beauty, perched high on a rocky outcrop, overlooking the Creuse River, it’s history can be dated back to the 10th century, when the Benedictine monks settled. The Church of St Jean Baptiste dates to 1020 and the priory was built in the 15th century. Full of narrow streets built in the 15th and 16th century, with ancient archways and cobbled lanes, it is a truly magnificent example of a medieval village but still benefits from all the amenities of modern living, along with an emerging art community. A truly special place which attracts many visitors.
Limoges airport is a 55 minute drive and Poitiers airport approximately 1 hour 30 minute drive.
Additional photos, floorplans and videos are available upon request
------
Information about risks to which this property is exposed is available on the Géorisques website : https://www.georisques.gouv.fr
*These data are for information only and have no contractual value. Leggett Immobilier cannot be held responsible for any inaccuracies that may occur.*
**The currency conversion is for convenience of reference only.