Register to attend or catch up on our 'Buying in France' webinars -
REGISTER
Register to attend or catch up on our
'Buying in France' webinars
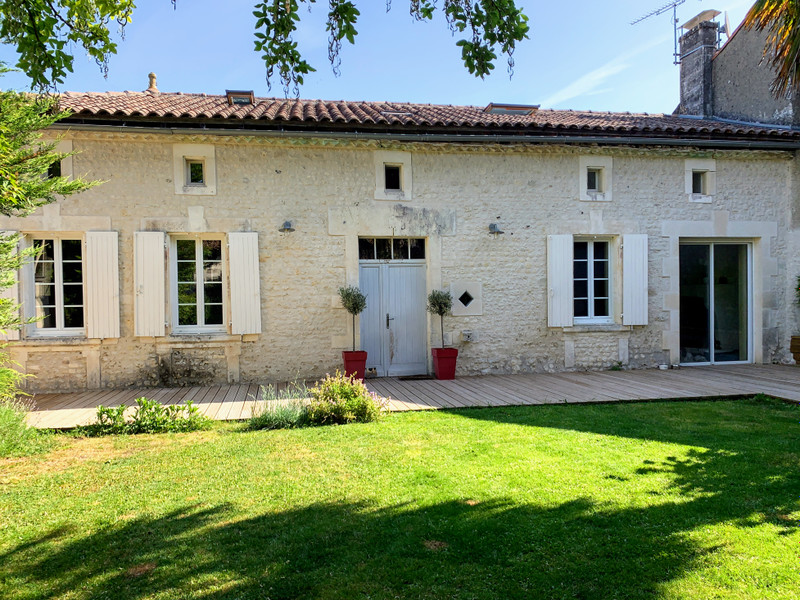

Search for similar properties ?

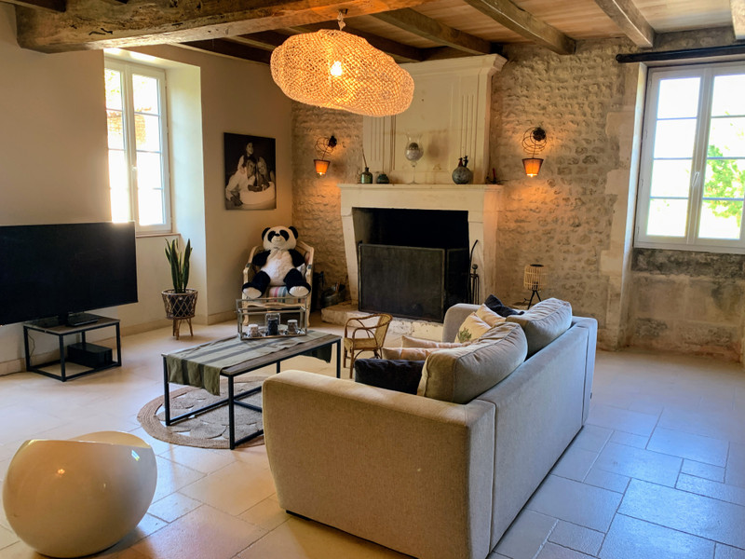
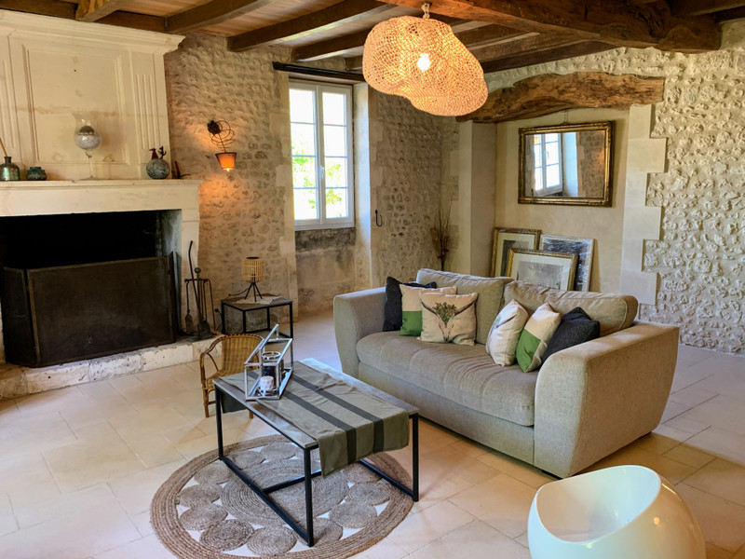
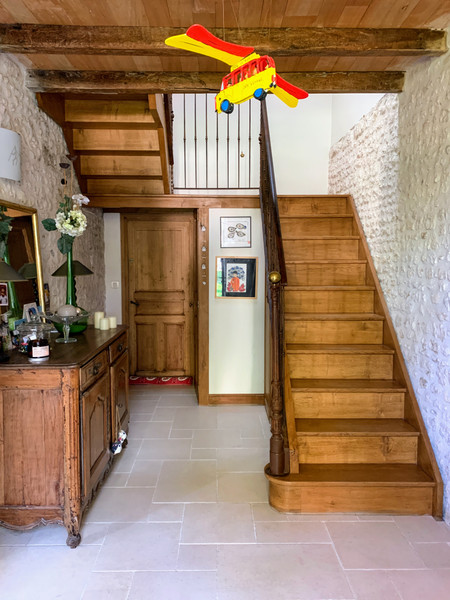
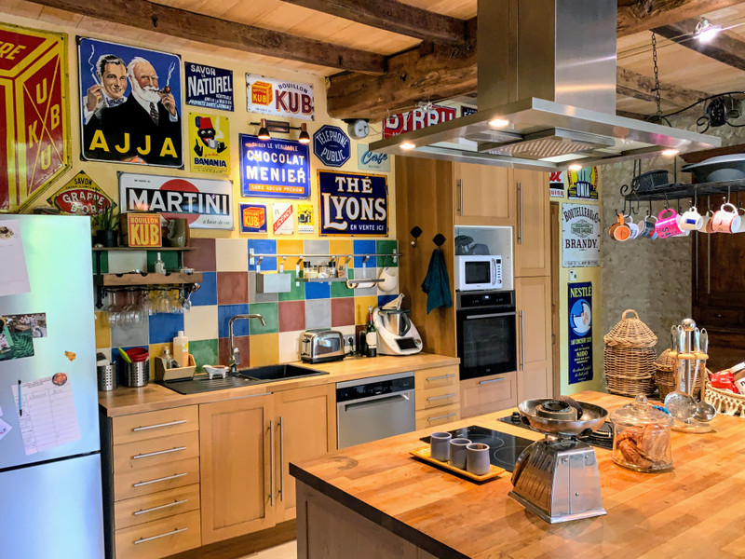
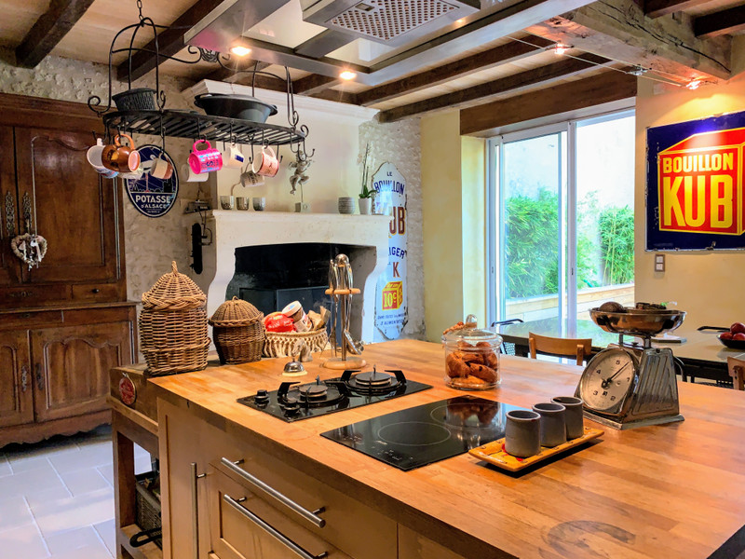
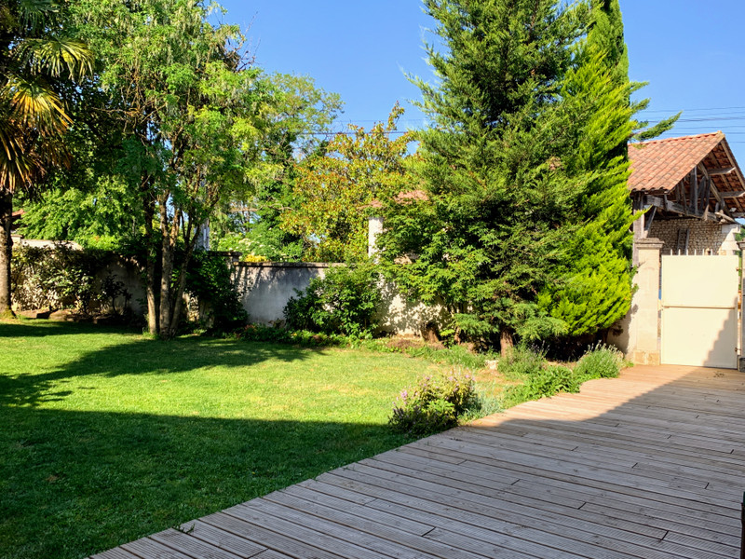
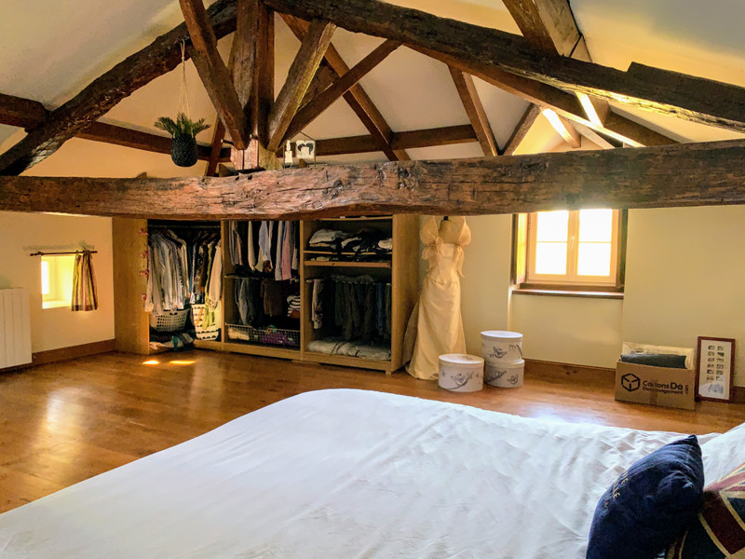
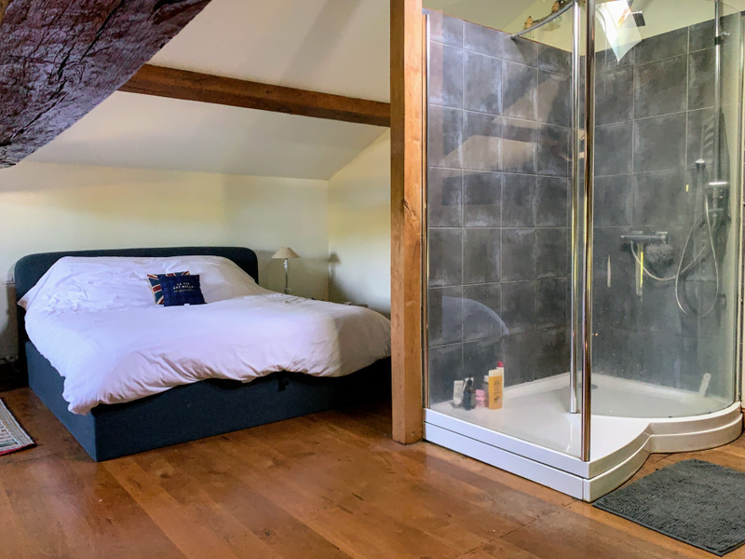
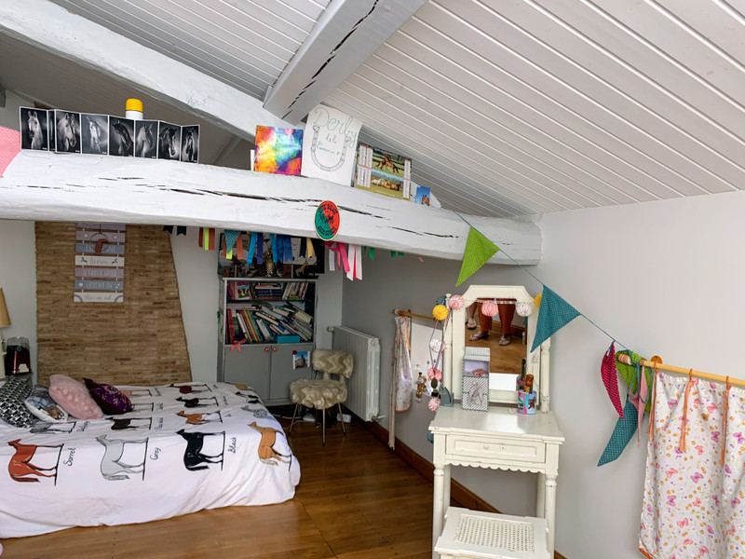
| Ref | A21538SHH16 | ||
|---|---|---|---|
| Town |
CONDÉON |
Dept | Charente |
| Surface | 170 M2* | Plot Size | 765 M2 |
| Bathroom | 1 | Bedrooms | 3 |
| Location |
|
Type |
|
| Features | Condition |
|
|
| Share this property | Print description | ||
 Voir l'annonce en français
Voir l'annonce en français
|
|||
Situated in a small hamlet, a walled garden hides this pretty stone property, which is economical to run. Situated south of Barbezieux (10km) for schools, commerce and easy access to the N10. Read more ...
The accommodation consists of the following;
ENTRANCE HALL (13.39m²) with W.C. and oak staircase to first floor. Storage cupboards under the staircase and door leading to BARN
SALON (35.29m²) Light and spacious room with an attractive chimney with working open fireplace. Natural stone walls. An opening has been created to extend into the barn (see 3rd photo behind mirror) if more accommodation is required.
KITCHEN/DINING ROOM (32.42m²) A selection of fitted storage cupboards with integrated oven. Island with gas and induction hob and extractor. Natural stone walls, stone chimney with working open fireplace and beamed ceiling. Glazed sliding patio door opens onto a TERRACE for alfresco dining. Door leading to the utility room.
UTILITY ROOM (15.58m²) plumbing for washing machine and tumble dryer, storage cupboards with worktop. WATER SOFTENER, hot water tank, and fuse board. Access to heat pump.
First floor with oak flooring throughout.
LANDING (6.69m²)
MASTER SUITE (29.69m²) with exposed roof timbers. Shower corner
BEDROOM 2 (14.31m²) with exposed roof timbers, Velux style window and small wall window.
BEDROOM 3 (15.48m²) with exposed roof timbers, Velux style window.
FAMILY BATHROOM (3.14m²) with bath, double sink unit, W.C. and heated towel rail. Velux style and wall window.
ATTACHED BARN with access from the road. Insulated roof panels with finished wood interior. Boarded access into the salon. This space offers so many ideas.
WALLED GARDEN fully enclosed with side gate for pedestrian access, also electric gates opening for car access to the parking area. The wooden terrace, ideal for entertaining and alfresco dining. A small stone building crying out to be converted into a summer kitchen!! A very manageable size garden with mature shrubs and trees.
This property also benefits from;
Acoustic insulation between the ceiling of the ground floor and the 1st floor
Under floor heating from heat pump on ground floor, radiators on 1st floor
Double-glazed windows
Made to measure oak doors
All exterior walls are insulated
Roof insulated with insulated roof panels
Natural stone floor on ground floor
Water softener
------
Information about risks to which this property is exposed is available on the Géorisques website : https://www.georisques.gouv.fr
*These data are for information only and have no contractual value. Leggett Immobilier cannot be held responsible for any inaccuracies that may occur.*
**The currency conversion is for convenience of reference only.