Register to attend or catch up on our 'Buying in France' webinars -
REGISTER
Register to attend or catch up on our
'Buying in France' webinars
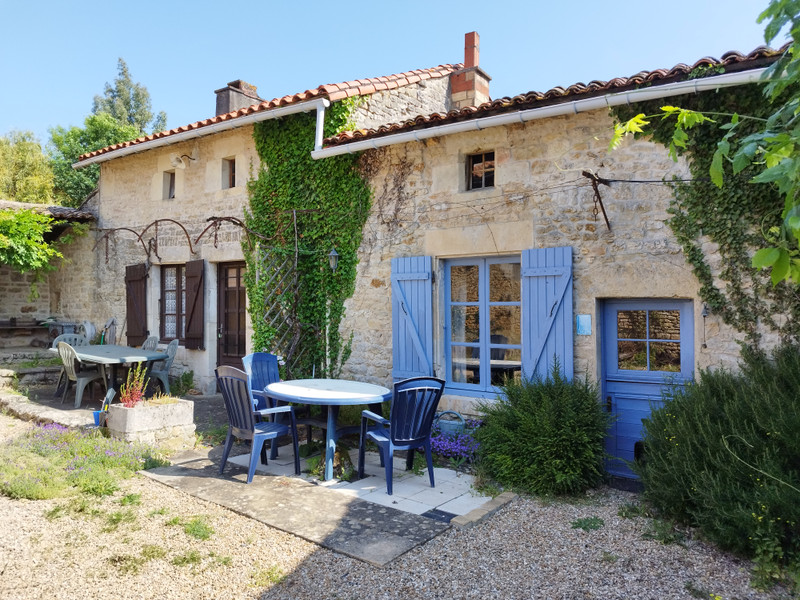


Search for similar properties ?

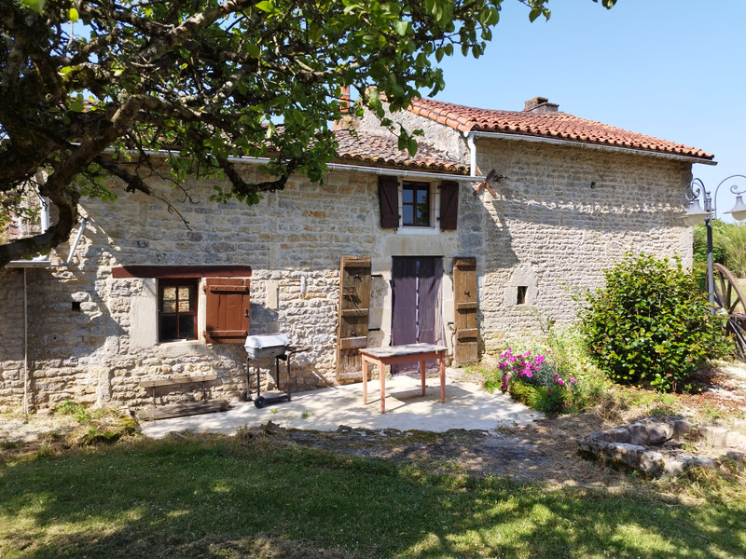
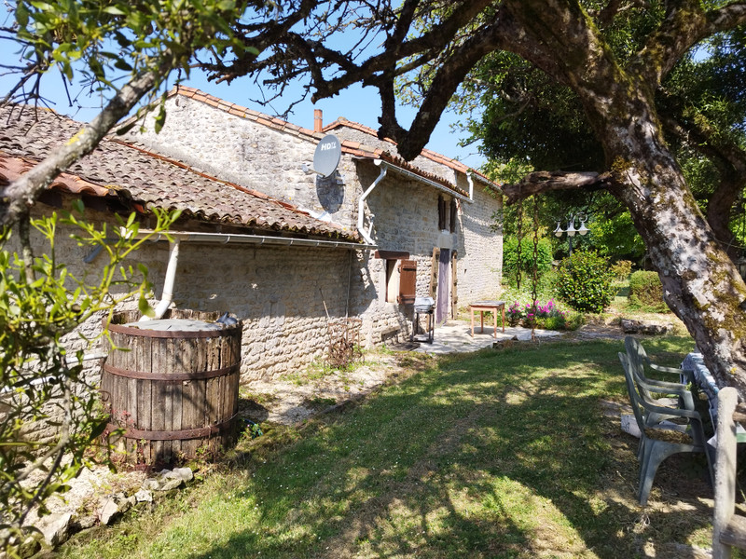
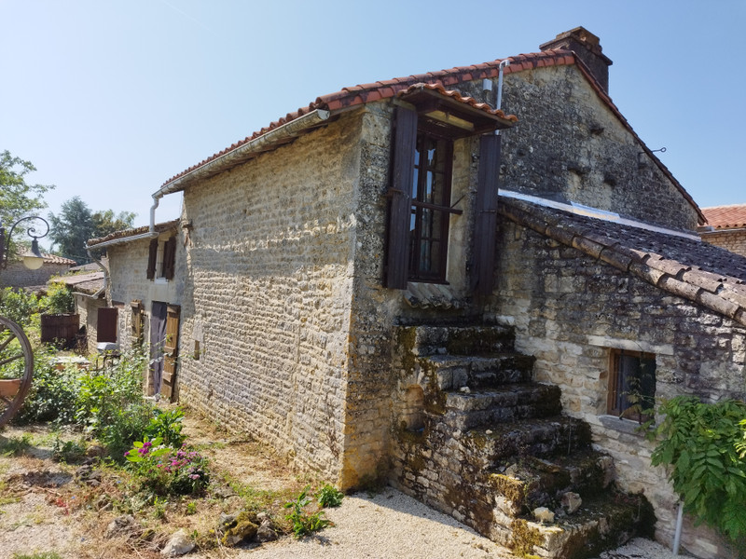
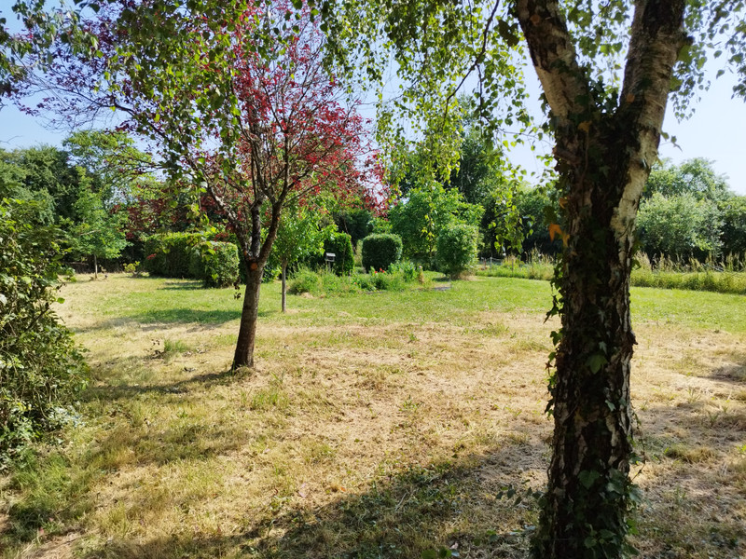
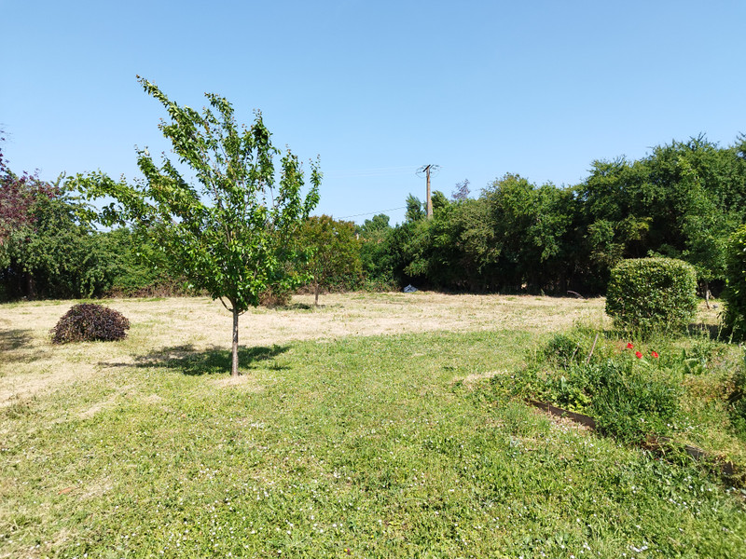
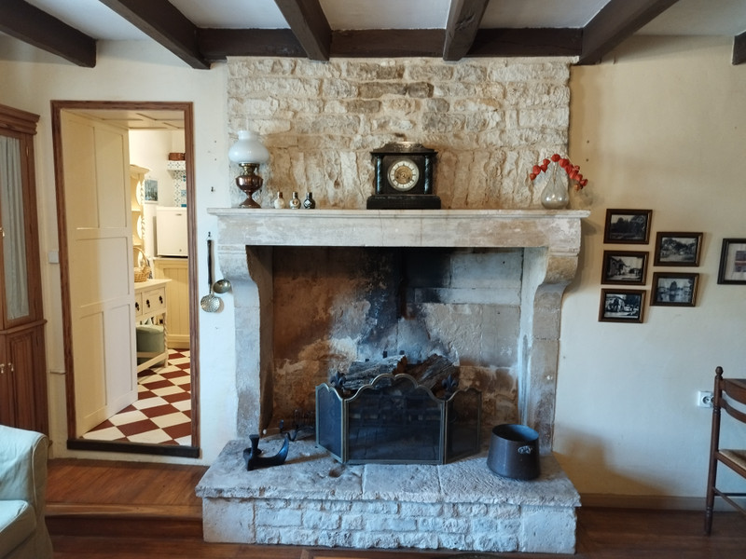
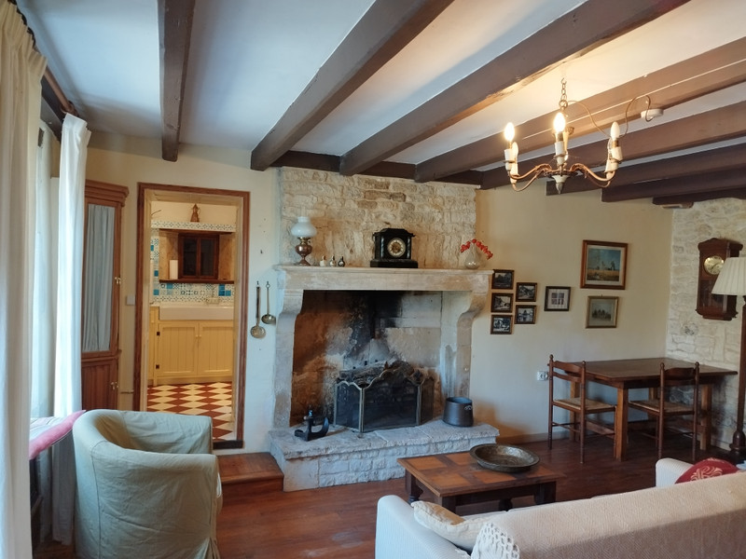
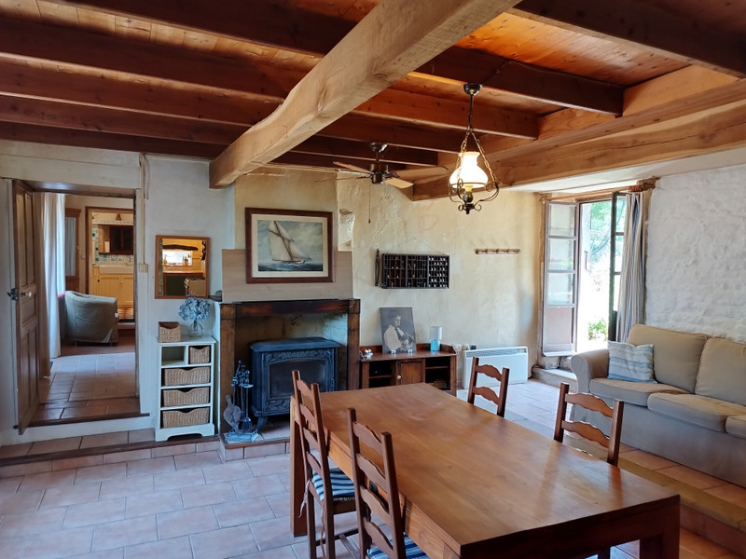
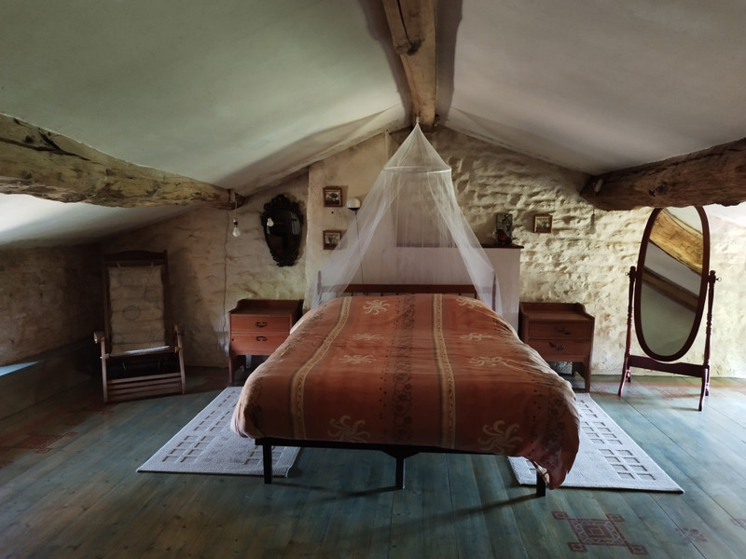
| Ref | A21387DCO79 | ||
|---|---|---|---|
| Town |
MELLERAN |
Dept | Deux-Sèvres |
| Surface | 140 M2* | Plot Size | 2960 M2 |
| Bathroom | 2 | Bedrooms | 2 |
| Location |
|
Type |
|
| Features | Condition |
|
|
| Share this property | Print description | ||
 Voir l'annonce en français
| More Leggett Exclusive Properties >>
Voir l'annonce en français
| More Leggett Exclusive Properties >>
|
|||
Pretty stone cottage set in a quiet location in the village of Melleran, this property could easily be split in two to allow rental of one part or a separate acommodation for a family member.
The property is two bedroomed which are accessed by their own staircases.
Viewing is essential to appreciate what is on offer. Read more ...
Lounge 26m² with an open fireplace. Stairs to mezzanine and bedroom
Small kitchen4m² leading to shower room 4m²
Dining room 31m² fireplace needing work, wood burner not connected. Stairs to second bedroom
Kitchen 10m²
W.C. 2m²
Bathroom 7m² comprising of bath and wash basin.
Upstairs :
Stairs off of lounge leading to mezzanine / extra sleeping area if required 12m²
Bedroom 14m²
Stairs off of dining room leading to bedroom 30m²
Outside :
Workshop off kitchen 13m²
Chicken house 12m²
Shed 21m²
Garden
------
Information about risks to which this property is exposed is available on the Géorisques website : https://www.georisques.gouv.fr
*These data are for information only and have no contractual value. Leggett Immobilier cannot be held responsible for any inaccuracies that may occur.*
**The currency conversion is for convenience of reference only.
DPE not required