Register to attend or catch up on our 'Buying in France' webinars -
REGISTER
Register to attend or catch up on our
'Buying in France' webinars
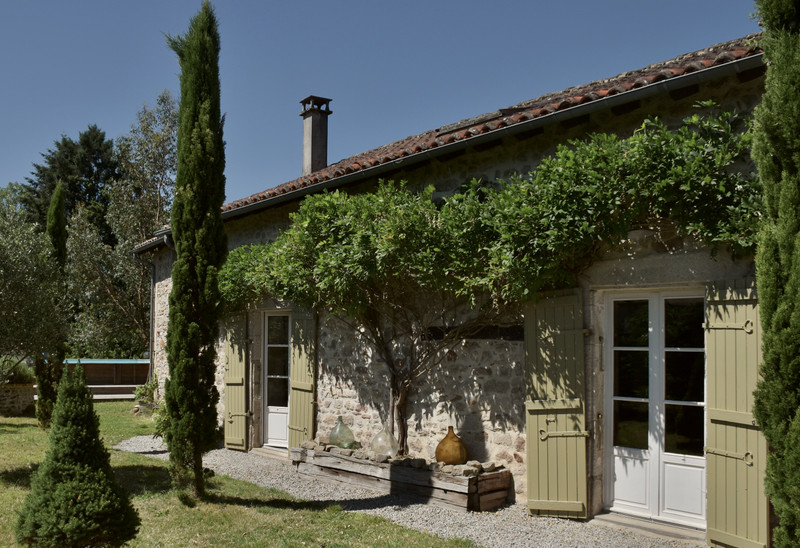

Search for similar properties ?

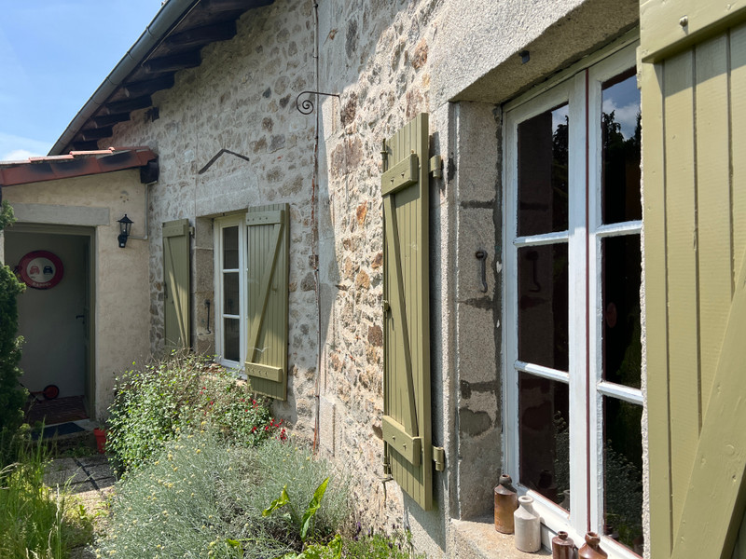
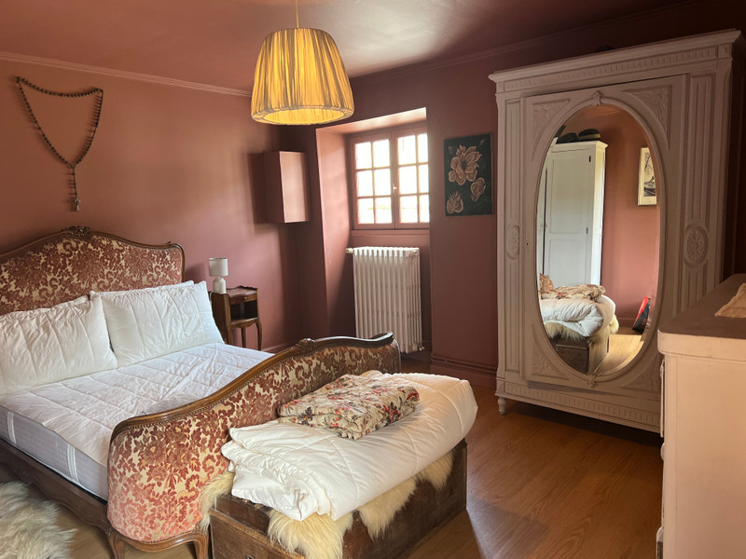
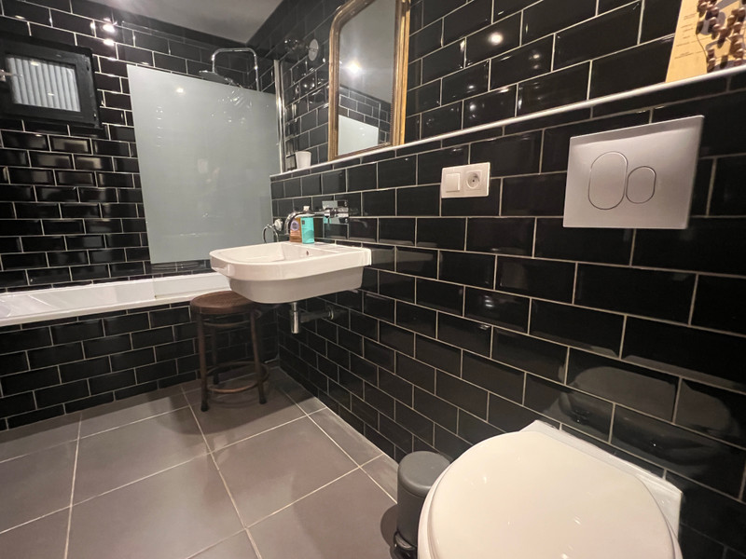
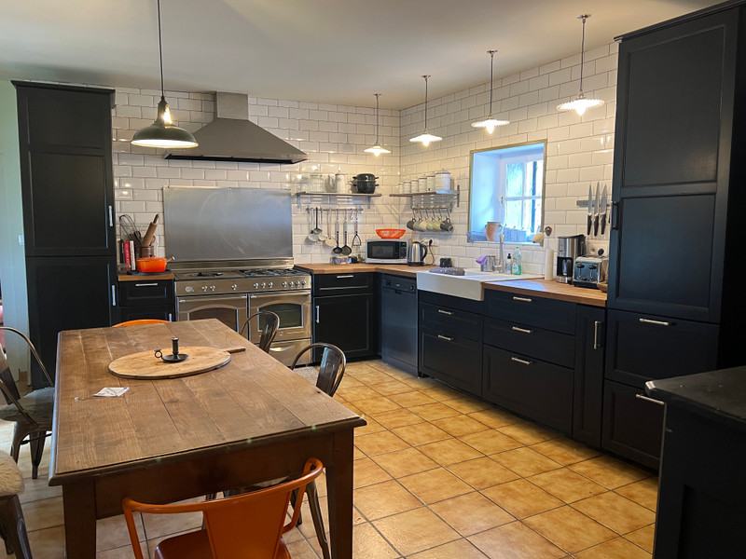
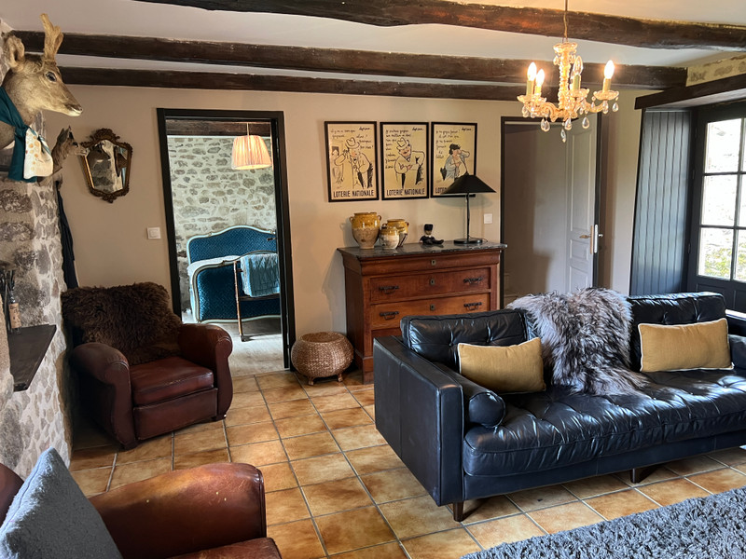
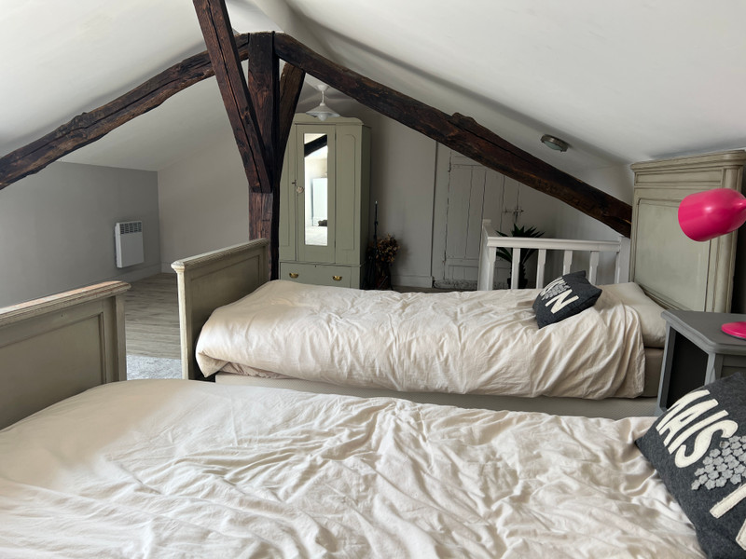
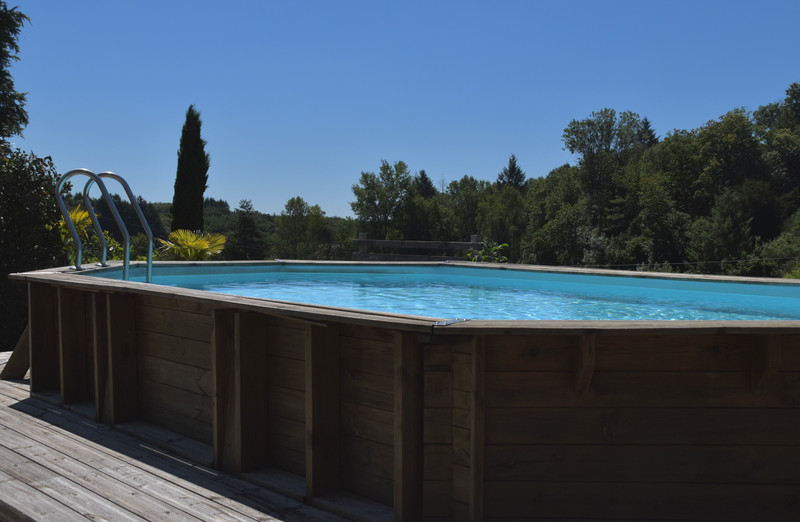
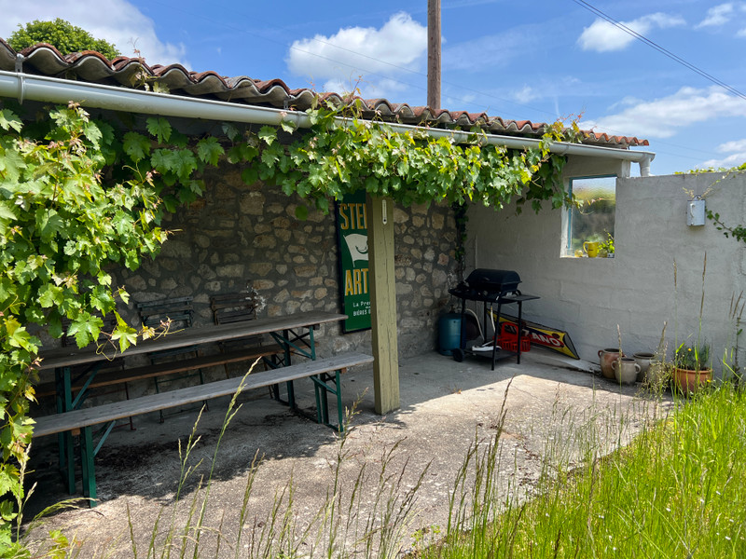
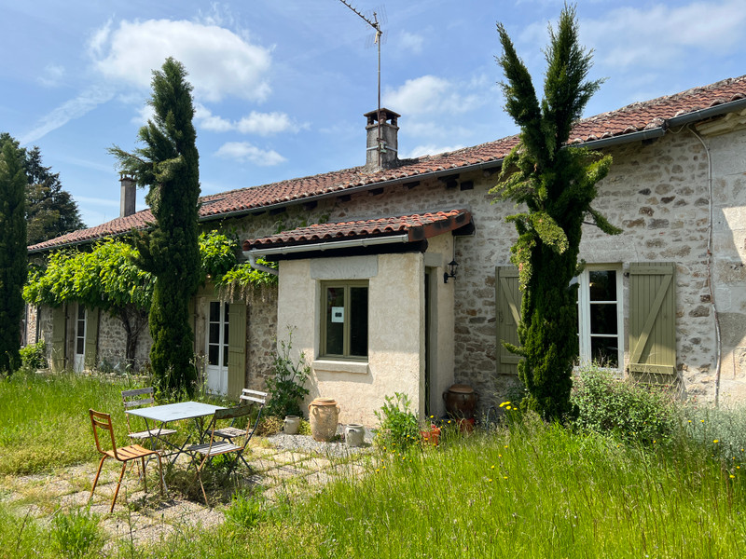
| Ref | A21184SGE87 | ||
|---|---|---|---|
| Town |
LA CHAPELLE-MONTBRANDEIX |
Dept | Haute-Vienne |
| Surface | 90 M2* | Plot Size | 731 M2 |
| Bathroom | 1 | Bedrooms | 3 |
| Location |
|
Type |
|
| Features |
|
Condition |
|
| Share this property | Print description | ||
 Voir l'annonce en français
Voir l'annonce en français
|
|||
Discover this enchanting property nestled in a picturesque countryside setting, exuding an abundance of character features. Radiating warmth and a sense of belonging, this dwelling presents an excellent opportunity to create your dream permanent residence or an idyllic vacation getaway. A convenient attached garage adds to the practicality of the home, while a delightful covered veranda invites you to relish outdoor dining experiences. Furthermore, an intimate attached garden ensures privacy and a tranquil sanctuary to call your own. Read more ...
Step into this delightful property through a gated entrance, leading you into a serene garden oasis. From here, a welcoming entrance porch guides you into the kitchen (2.37m2), adorned with an array of fitted units and ample space for a dining table (20.88m2), illuminated by windows on both sides.
To the right, discover the tastefully designed bathroom featuring a bath with a shower above, a sink, a WC (4.7m2), and a heated towel rail. Adjacent to it, the main bedroom awaits, boasting windows on two sides at the front of the house (15.55m2). Access to the loft space above can be obtained through a staircase located in the kitchen.
On the left side of the kitchen, you'll find the expansive lounge (20.8m2), which showcases double doors leading to the garden and a separate back door to the courtyard. Adorned with an ornate fireplace and an insert fireplace, the lounge exudes a cozy ambiance. Nestled at the back of the lounge, the second bedroom beckons, featuring doors that open up to the garden (13.68m2). To the right, a generous storage cupboard awaits.
In the corner of the lounge, a staircase leads to the spacious attic bedroom (38.75m2 in total), with 17m2 of headroom exceeding 1.8m2. This room is complemented by a large Velux window. It has been built within the eaves, resulting in slightly limited headroom on both sides. A small doorway grants access to another attic space.
The house features a combination of single-glazed and double-glazed windows and doors, while the heating is facilitated by both a wood-burning stove and oil-fueled central heating. Outside, a charming covered seating area awaits, providing a picturesque spot to relax within the garden.
Connected to the main house is a boiler room housing the oil boiler and oil tank (7.25m2), followed by a storage room (11.79m2). This area, along with the attic space above, presents an exciting opportunity for conversion into a small Gite, should you desire.
At the end of the main garden, an above-ground wooden framed swimming pool adds a touch of luxury. On the other side of the house, an attached garage is conveniently accessible from both the rear of the house and the road.
The village itself offers a small community shop and a bar/restaurant, providing essential amenities. Furthermore, the international airport in Limoges is a mere forty-minute drive away, ensuring convenient travel connections.
To gain a more comprehensive understanding of the property's layout, we encourage you to explore the Virtual Tour. Additional photos are available upon request, and viewings are highly recommended to fully grasp the charm and character exuded by this remarkable property. Please note that all measurements provided are approximate.
------
Information about risks to which this property is exposed is available on the Géorisques website : https://www.georisques.gouv.fr
*These data are for information only and have no contractual value. Leggett Immobilier cannot be held responsible for any inaccuracies that may occur.*
**The currency conversion is for convenience of reference only.