Register to attend or catch up on our 'Buying in France' webinars -
REGISTER
Register to attend or catch up on our
'Buying in France' webinars
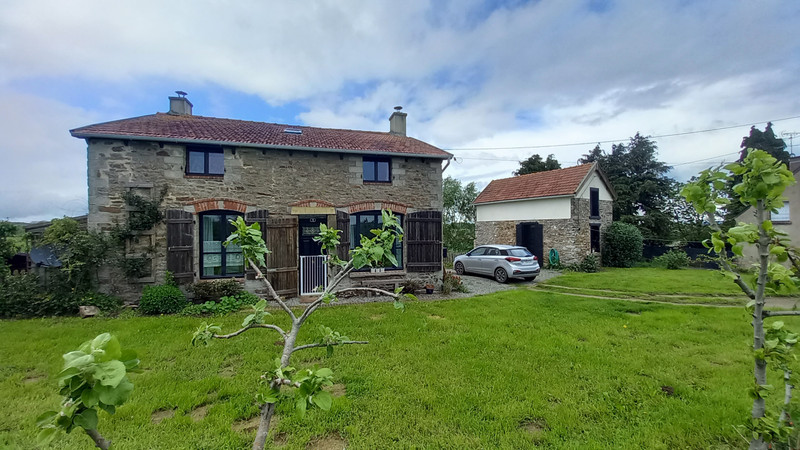


Search for similar properties ?

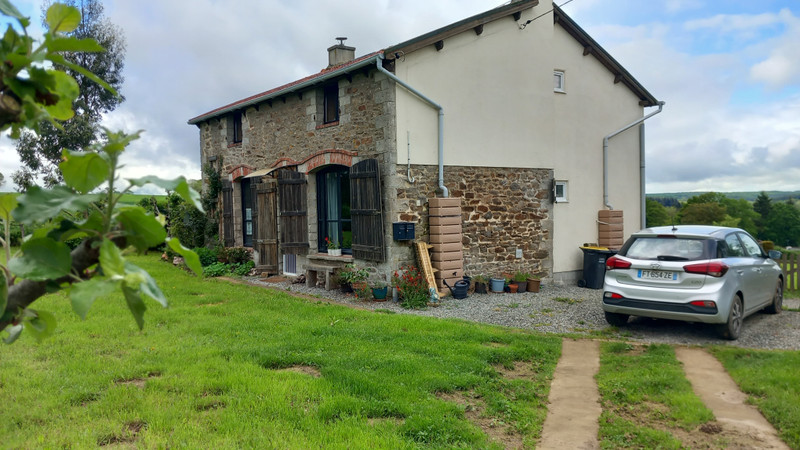
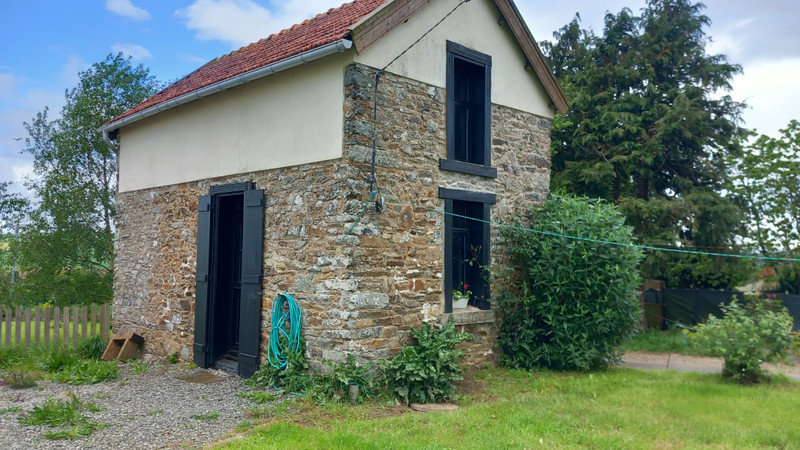
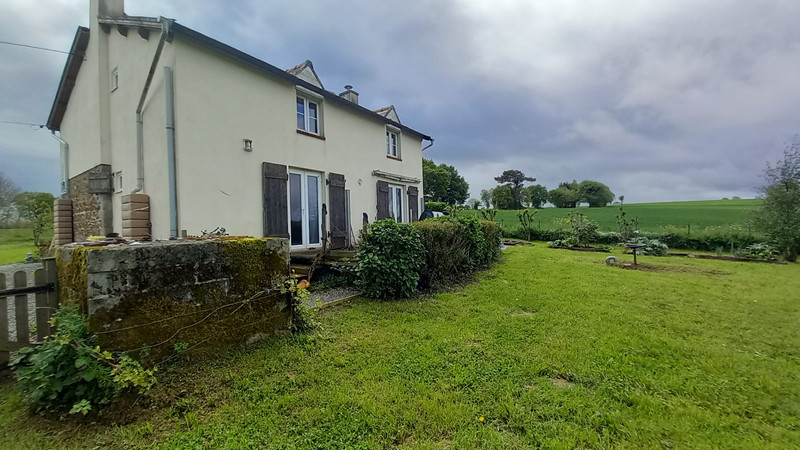
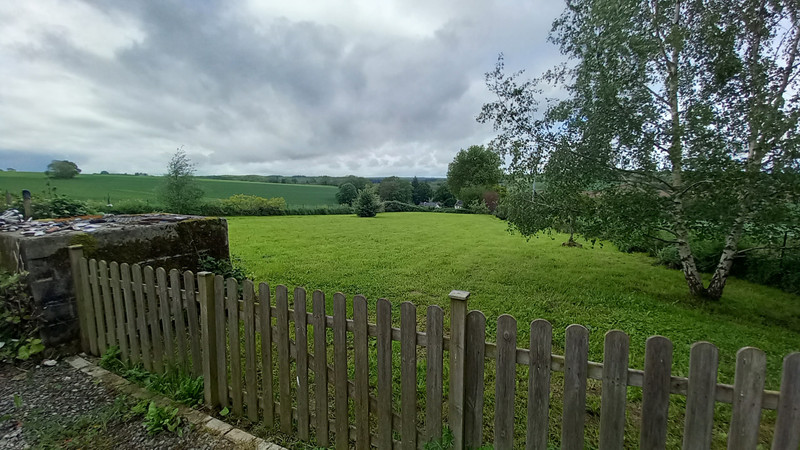
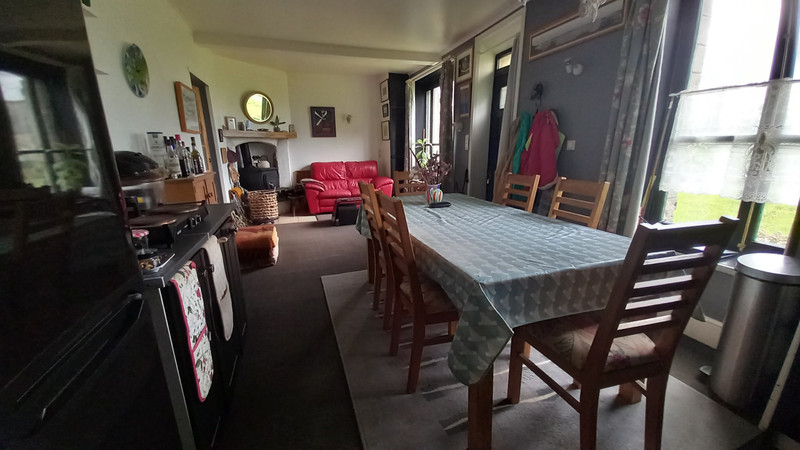
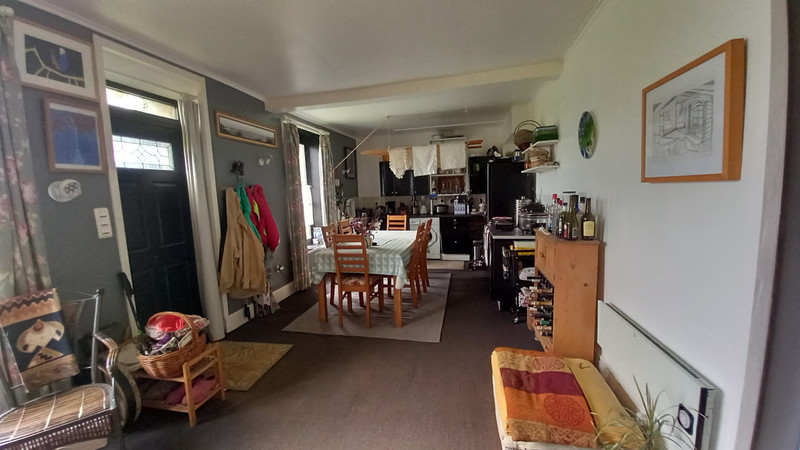
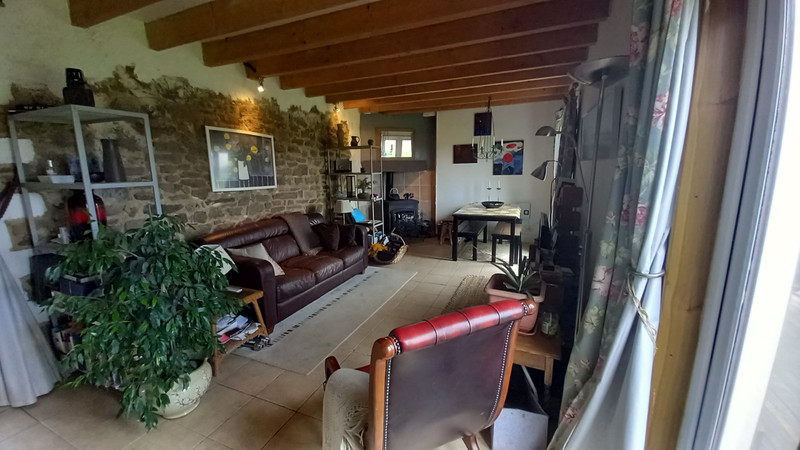
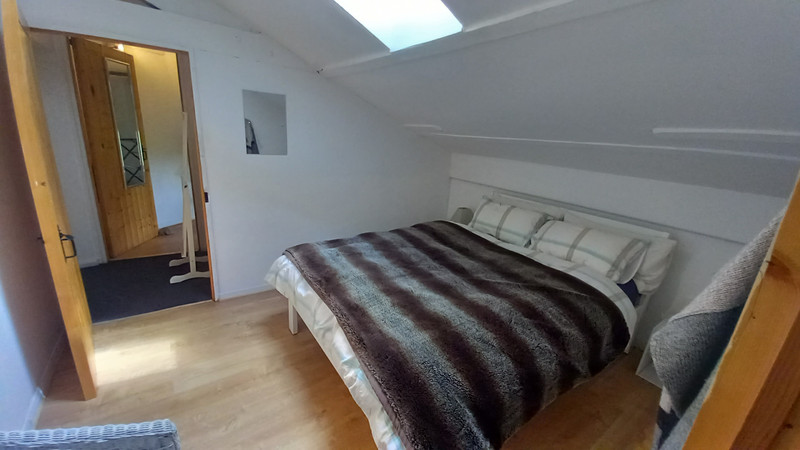
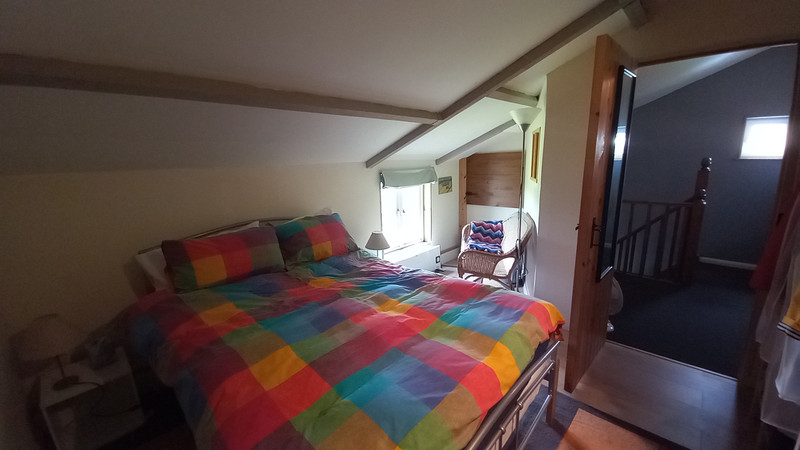
| Ref | A20983CAW22 | ||
|---|---|---|---|
| Town |
LA PRÉNESSAYE |
Dept | Côtes-d'Armor |
| Surface | 130 M2* | Plot Size | 1538 M2 |
| Bathroom | 3 | Bedrooms | 3 |
| Location |
|
Type |
|
| Features |
|
Condition |
|
| Share this property | Print description | ||
 Voir l'annonce en français
| More Leggett Exclusive Properties >>
Voir l'annonce en français
| More Leggett Exclusive Properties >>
|
|||
The property, consisting of a main house and an annex, is located in the countryside at La Prenessaye. It is a short drive from Plémet and 15 minutes from Loudéac. The main house is fully double glazed. On the ground floor, you will find a kitchen / dining room with wood burner, a toilet with a sink and a spacious bright living room, which also has a wood burner. On the first floor, a landing leads to an office and two bedrooms, each with a shower room and toilet.
The annex comprises of a living room with a kitchenette and a wood-burner. On the first floor you will find a bedroom with a shower room and toilet. The property is situated in a nice and well-presented garden, there is also a terrace area and two sheds.
Plemet is the nearest town, with a supermarket, several bakeries, restaurants and various shops. There are also two primary and two secondary schools in the town.
Read more ...
Main house:
On the ground floor:
- Fully equipped kitchen/diner: 7.80m x 3.35m, with wood burner.
- Lounge: 7.26m x 3.44m, with wood burner.
- Toilet with sink.
On the first floor:
- Landing: 2.70m x 2.3m.
- First bedroom: 4.31m x 3.3m, with an en-suite shower room and toilet: 3.29m x 2.17m.
- Second bedroom: 3.31m x 2.63m, with an en-suite shower room and toilet: 3.34m x 2.52m.
- Office: 2.60m x3.29m.
Annex
On the ground floor:
- Living room with kitchenette: 3.01m x 5.47m.
On the first floor:
- Bedroom: 3.04m x 3.03m, with an en-suite shower and toilet.
The plot is 1538m2, layed mostly with lawn. There are 2 sheds, and a terraced area.
------
Information about risks to which this property is exposed is available on the Géorisques website : https://www.georisques.gouv.fr
*These data are for information only and have no contractual value. Leggett Immobilier cannot be held responsible for any inaccuracies that may occur.*
**The currency conversion is for convenience of reference only.