Register to attend or catch up on our 'Buying in France' webinars -
REGISTER
Register to attend or catch up on our
'Buying in France' webinars
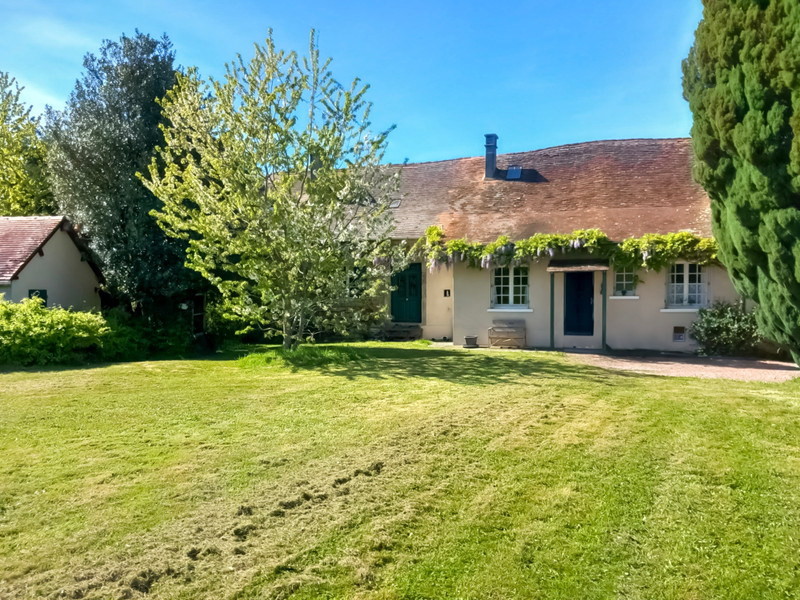
Ask anything ...

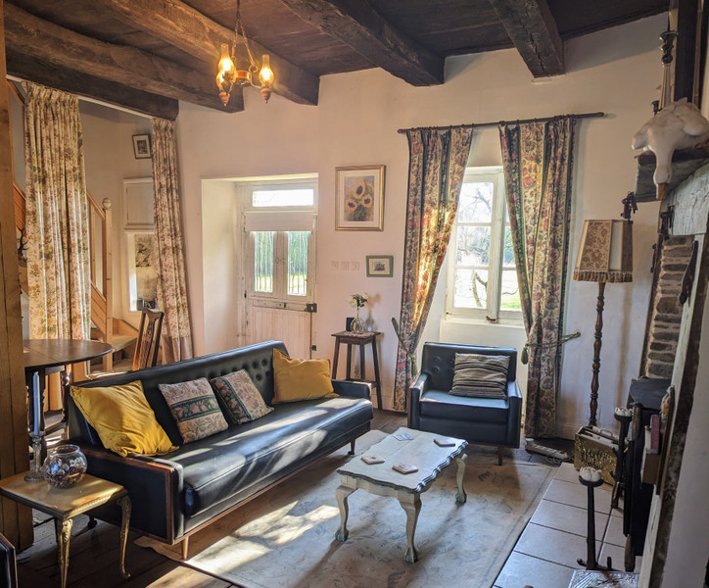


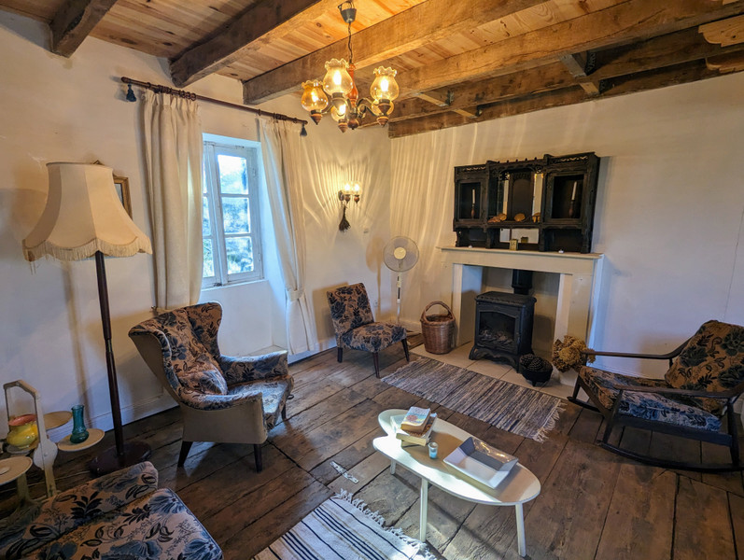
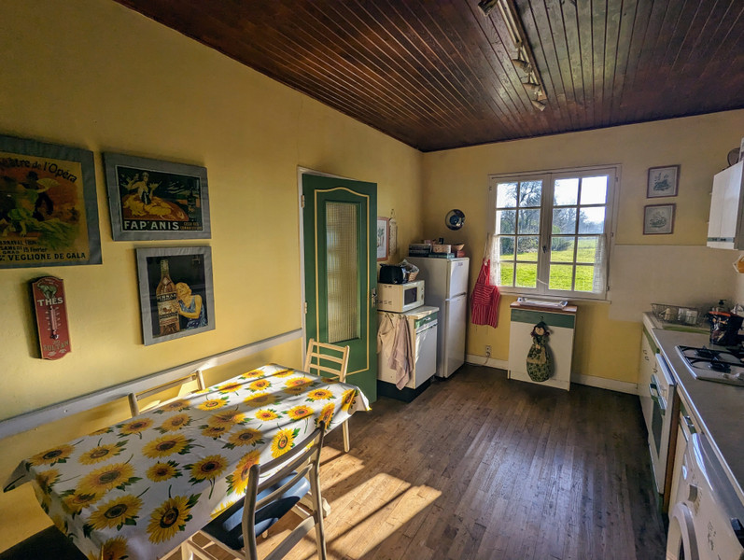
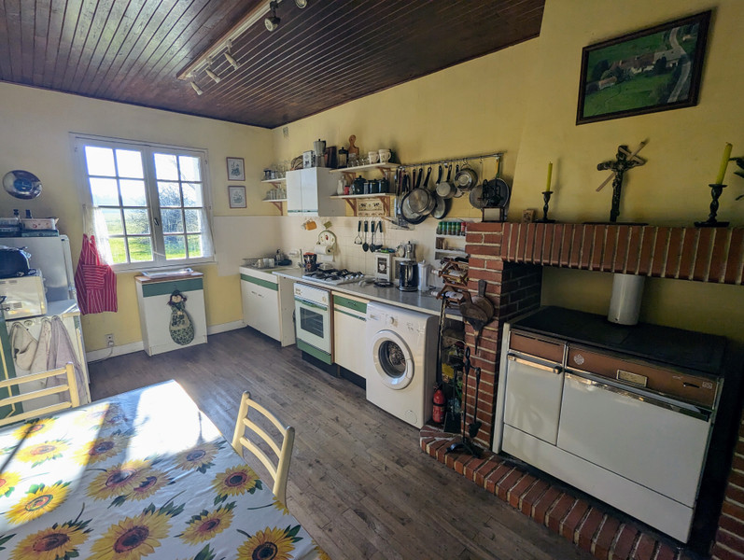
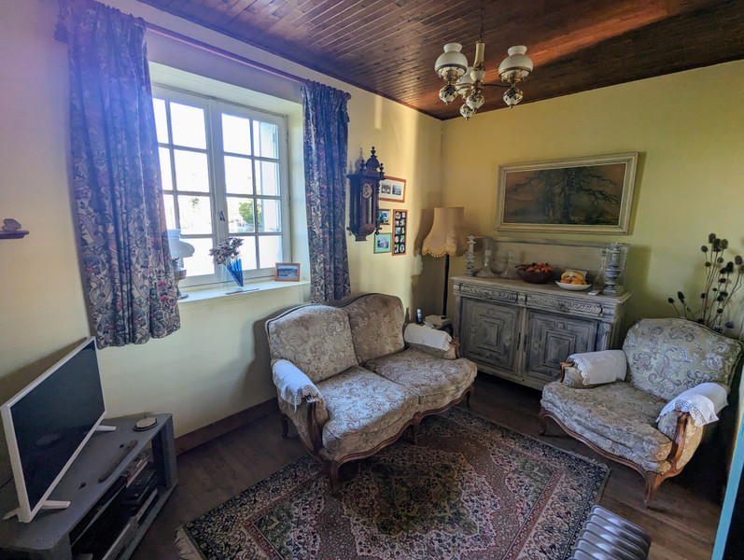
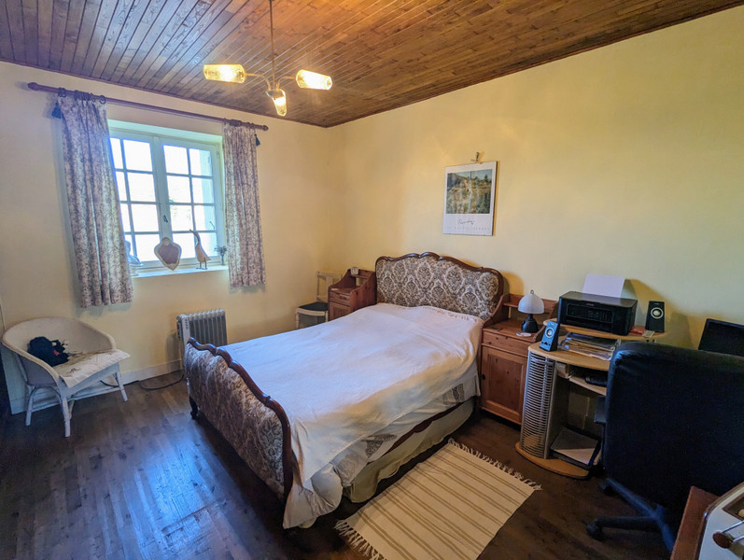
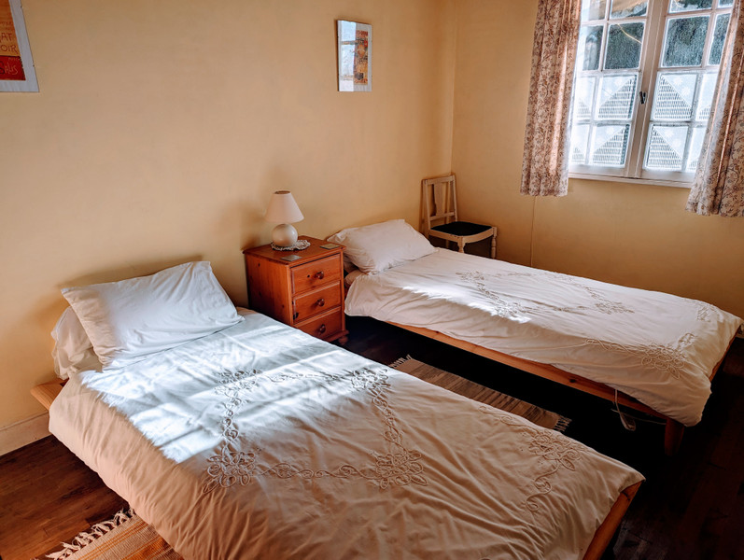
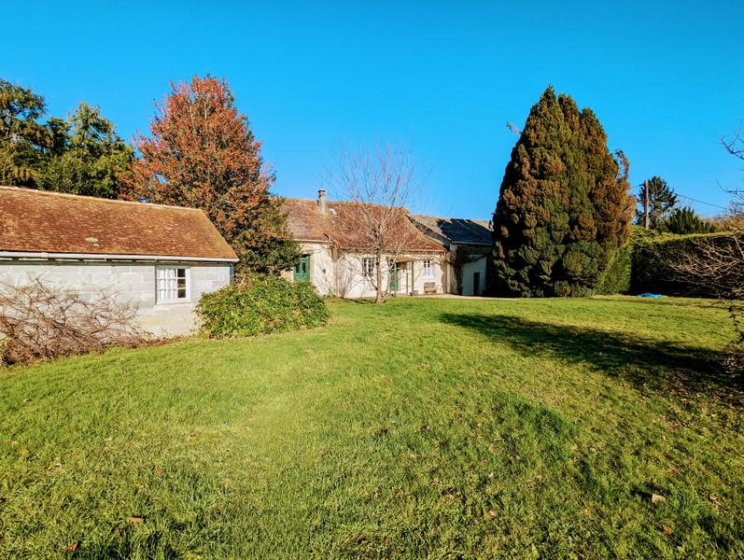
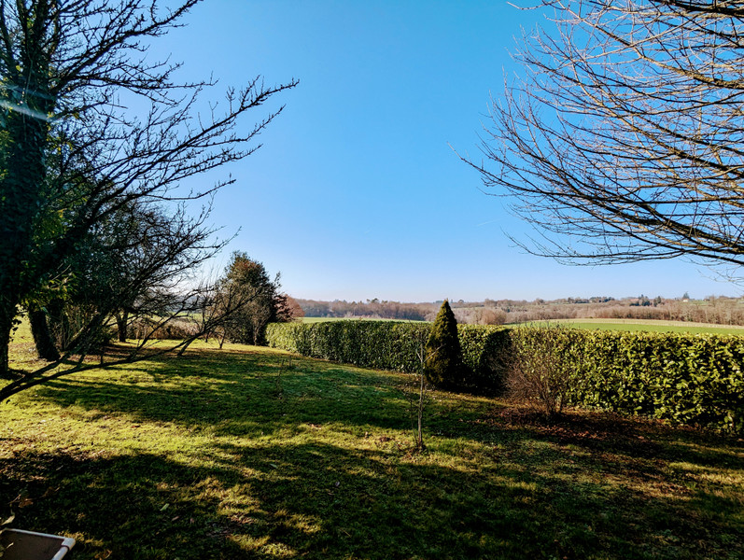
| Price |
€138 750
(HAI)**
**agency fees included : 9 % TTC to be paid by the buyer (€127 294 without fees) |
Ref | A20951LNH24 |
|---|---|---|---|
| Town |
SAINT-SAUD-LACOUSSIÈRE |
Dept | Dordogne |
| Surface | 126 M2* | Plot Size | 4720 M2 |
| Bathroom | 1 | Bedrooms | 2 |
| Location |
|
Type |
|
| Features |
|
Condition |
|
| Share this property | Print description | ||
 Voir l'annonce en français
Voir l'annonce en français
|
|||
UNDER OFFER Situated between Miallet and St-Saud-Lacoussier, this old farmhouse exudes character and rustic charm. Several woodburning stoves contribute to the property’s cosy and traditional atmosphere, while features such as original floorboards and wooden beams give a sense of history to the interior and will appeal to those seeking a traditional home. The hamlet location offers a tranquil and picturesque environment, away from the hustle and bustle of urban life. The private garden and orchard provide secluded outdoor spaces for relaxation, gardening, and enjoying nature. An outbuilding in the garden is the perfect space to develop studio accommodation for hosting guests or even as a rental space for additional income. In addition there is potential for expansion into the attic spaces of the property to achieve additional living space. An inviting and potentially idyllic country home. Read more ...
UNDER OFFER
KITCHEN (2,9m x 5,2m : 15,1m2)
Upon entering the property, turn left off the main corridor to enter this bright, cheery kitchen looking out to the meadow and countryside. All appliances are situated along one wall. Plumbing exists for a dishwasher. A wood-fired cuisinere sits in the brick hearth. Microwave, washing machine and fridge/freezer are included in the sale.
SNUG (3,3m x 4,1m : 13,5m2)
Through from the kitchen, this small lounge has a window looking out to the rear of the property. A second door leads into the main lounge. Potential exists to combine the snug and kitchen into a larger kitchen-diner with central hearth.
MAIN LOUNGE (6m x 6,7m : 40,2m2)
Leading through from the snug up two small steps, one reaches the expansive main lounge. The large feature stone fireplace houses a Godin wood burning stove. Original wooden floorboards give a lovely rustic feel as well as access to the cellar below. Windows to the front and rear of the property give the room plenty of light, while the high ceilings enhance the feeling of space. An external door leads out to the front of the property. The generous dimensions allow the room to be zoned to fulfil multiple uses. The room is currently used as a lounge-diner. Stairs lead to the first floor.
GUEST ROOM (4,5m x 6,7m : 30,2m2)
Beyond the main lounge and down two small steps, one arrives in a second expansive room, currently used as a space for guests. Once again the large dimensions will allow the room to be used for multiple purposes. A simple tiled hearth contains a wood burning stove. Large original floorboards and wooden beams above continue the rustic feel seen in the main lounge
BEDROOM 1 (3,7m x 4,3m : 15,9m2)
Situated across the entrance corridor from the kitchen, the largest main bedroom looks out to the rear of the house. This generous space easily accommodates a double bed, plenty of wardrobe storage, bedside tables and a dressing table.
BEDROOM 2 (2,7m x 4,3m : 11,6m2)
Also accessed from the entrance corridor, this slightly smaller bedroom can accommodate twin beds or a double bed, and has built-in storage. Situated at the front of the property, the room enjoys bright sunshine during the day.
WC (1m x 1,83m : 1,8m2)
Situated at the front of the house, contains a toilet and washbasin with a mirrored cupboard above the sink.
LANDING (2,2m x 5,7m : 12,5m2)
Upstairs accommodation is accessed via the staircase in the main lounge. On the landing, doors lead left to the attics and right down a small flight of stairs to a short corridor. The doorway prior to the small flight of stairs requires immediate attention from a professional to raise a beam that crosses the doorway.
ATTICS
At the top of the stairs, turn left into two distinct attic spaces above the main lounge and then the guest room. Roof height will allow for renovation of both areas into habitable space if desired, although the attic over the main lounge is crossed by a large beam that would require the attention of a professional builder.
BATHROOM (2,9m x 3,6m : 10,4m2)
Turn right at the top of the main stairs and descend a small flight of stairs to access the bathroom. The bathroom itself is spacious and bright and contains a bath, shower cabinet, sink, and plumbing for a toilet.
STUDY ( 3,6m x 2,1m : 7,6 m2)
Opposite the bathroom is a small room suitable as a study, playroom, hobby room or for storage.
ATTIC (4,1m x 6,2m : 25,4m2)
Planned to be a large bedroom, but work not yet undertaken.
BARN / GARAGE / WORKSHOP (9,1m x 8,7m : 79,2m2)
Large barn split into two spaces. The left side is double height with large barn doors. A mezzanine sits over the right side. The mezzanine is accessed by a stairway. The right side is used as a garage and workshop. Access is by garage doors. This space sits under the mezzanine.
OUTBUILDING (40m2)
Building of breezeblock construction with tiled roof. A main room, with 2 smaller rooms giving the potential to be converted into guest studio accommodation.
LAND
The property is accessed via a gated gravel drive, then the garden to the front is laid to lawn. Further from the house, the grass is allowed to grow into meadow. To the side of the house a small orchard with apple trees giving abundant fruit. A well-tended conifer hedge to the front of the property provides complete privacy from the road. The land being flat, there is room to build a swimming pool.
------
Information about risks to which this property is exposed is available on the Géorisques website : https://www.georisques.gouv.fr
*Property details are for information only and have no contractual value. Leggett Immobilier cannot be held responsible for any inaccuracies that may occur.
**The currency conversion is for convenience of reference only.