Register to attend or catch up on our 'Buying in France' webinars -
REGISTER
Register to attend or catch up on our
'Buying in France' webinars
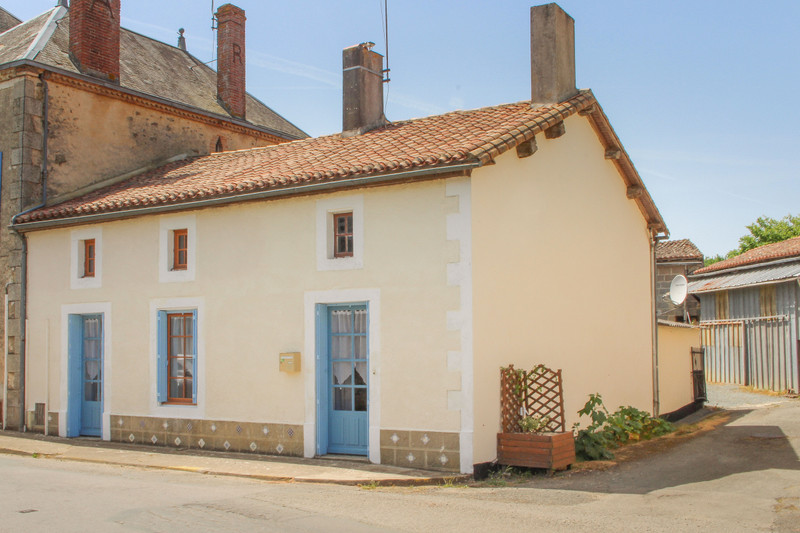


Search for similar properties ?

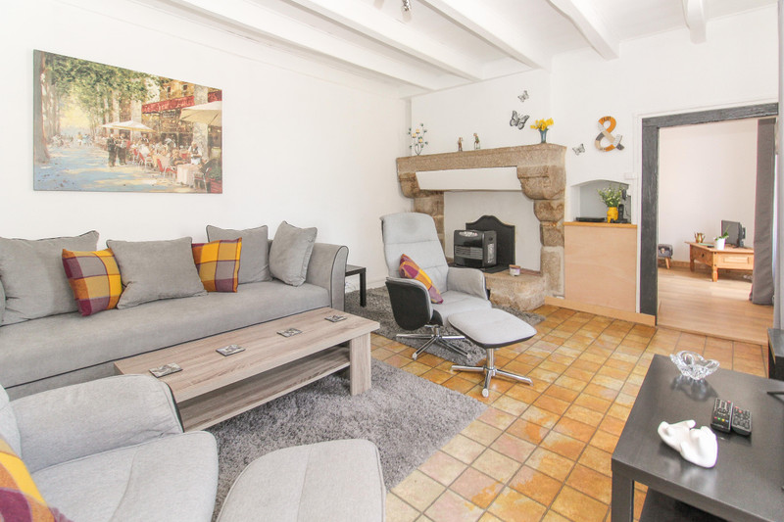
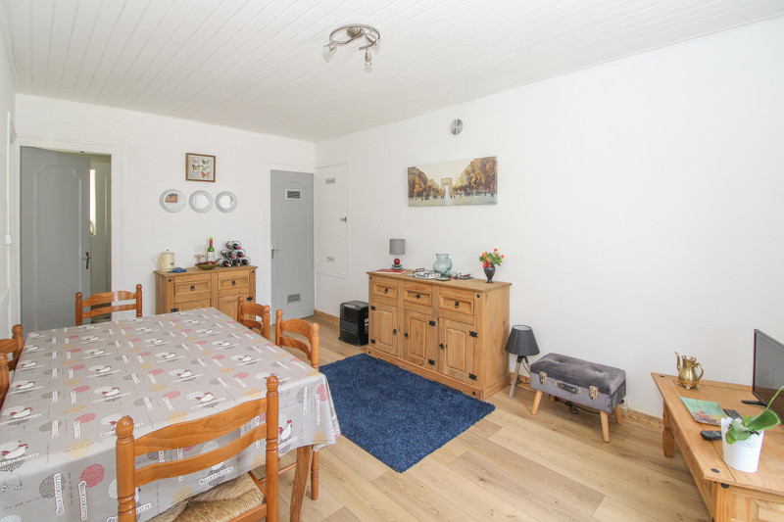
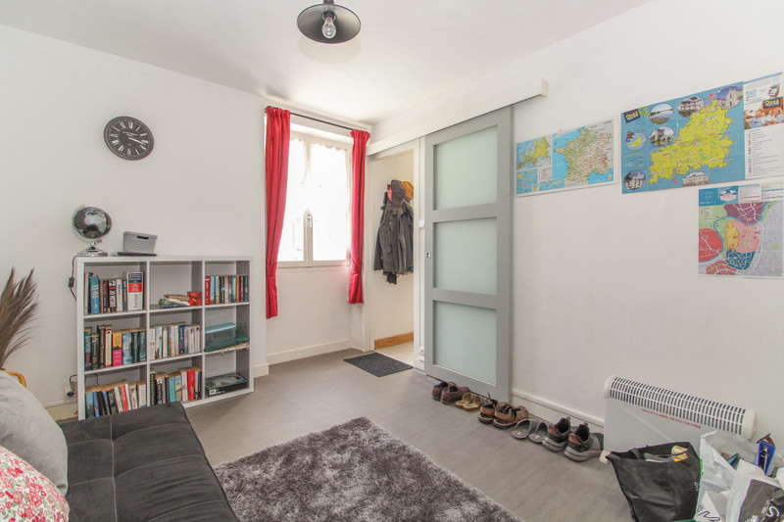
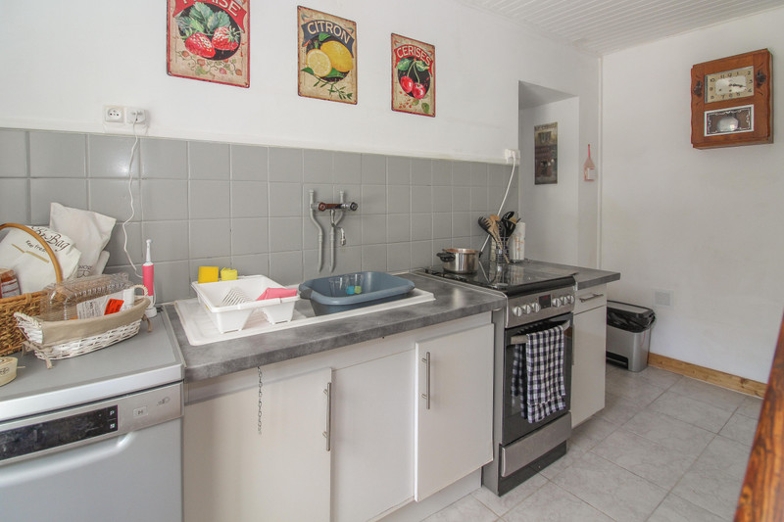
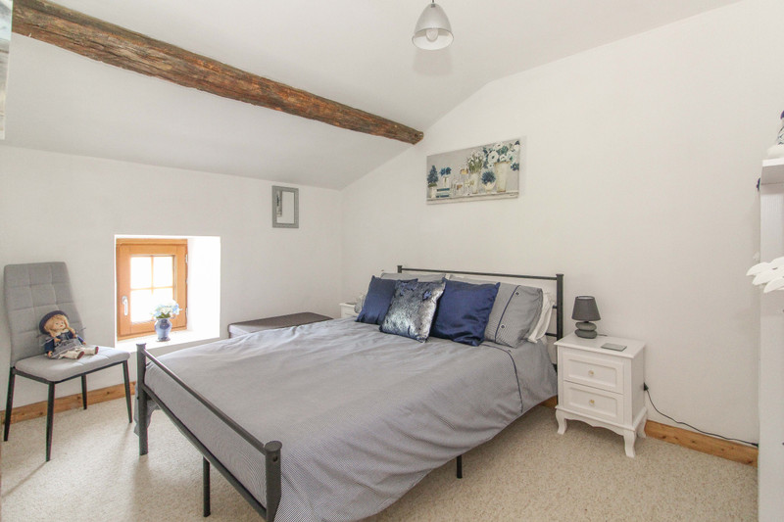
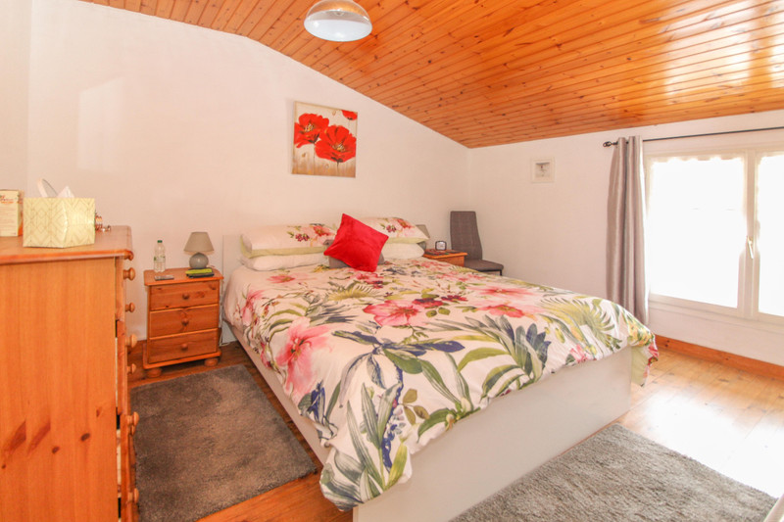
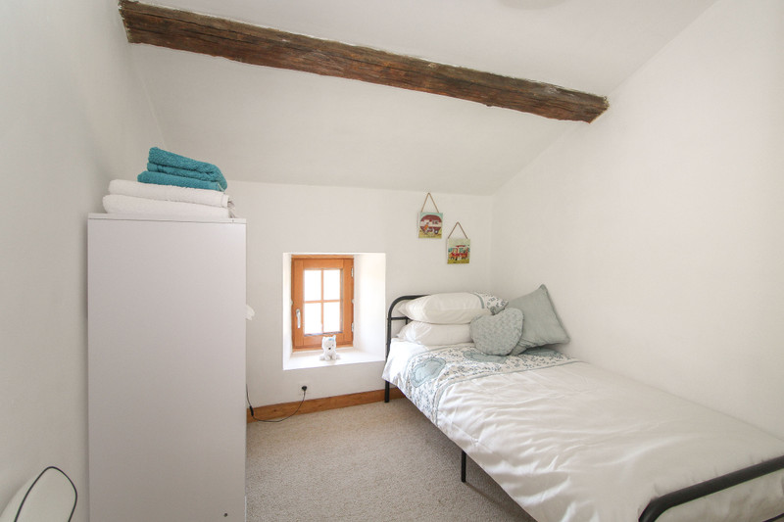
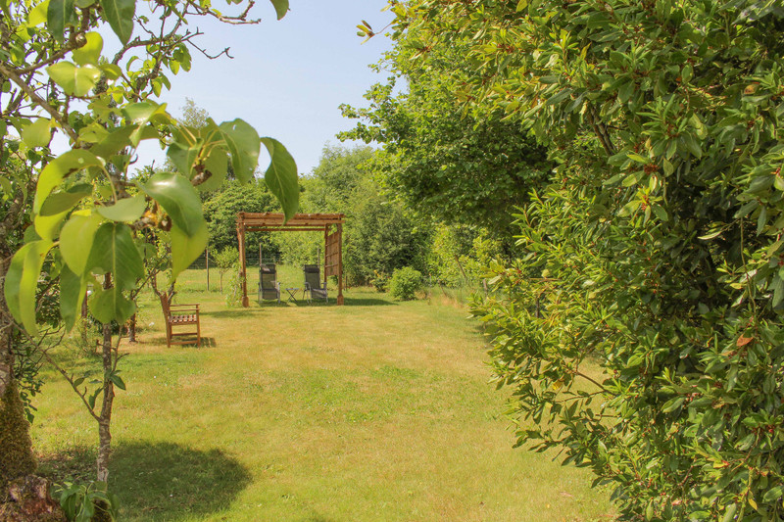
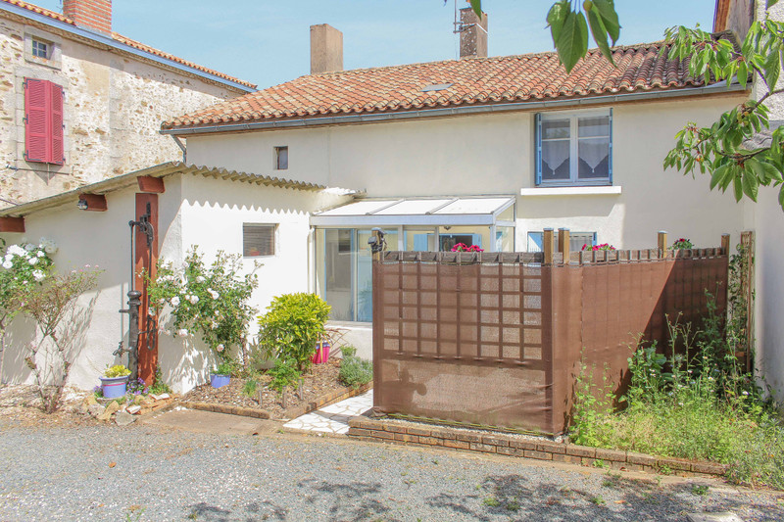
| Ref | A20881DTH79 | ||
|---|---|---|---|
| Town |
ALLONNE |
Dept | Deux-Sèvres |
| Surface | 116 M2* | Plot Size | 553 M2 |
| Bathroom | 2 | Bedrooms | 3 |
| Location |
|
Type |
|
| Features |
|
Condition |
|
| Share this property | Print description | ||
 Voir l'annonce en français
| More Leggett Exclusive Properties >>
Voir l'annonce en français
| More Leggett Exclusive Properties >>
|
|||
This well maintained and practical property would make the ideal 'lock up and leave' holiday home or low maintenance permanent residence. Within walking distance of a poplar bar/restaurant and only 5 minutes by car from the market town of Secondigny, all day-to-day amenities are within easy reach. For a broader range of restaurants, hypermarkets and DIY stores, mediaeval Parthenay is also only 15 minutes away by car whilst the trip to Poitiers' international airport takes about an hour.
The house itself is has been carefully renovated to give a light airy interior with plenty room to relax or entertain. At the rear, the owners have added a sun terrace beyond which lies the main barn/garage and a good-sized but manageable garden. Details of accommodation as follows: Read more ...
GROUND FLOOR:
Kitchen 7.5m²
Dining room 15m²
Living room 20m²
Office 12m²
Shower room with WC
Utility room 14m²
FIRST FLOOR
Landing
Bedroom 11m²
Bedroom 9m²
Bedroom 7m²
Shower room with WC
Attic space (boarded with good headroom) 30m²
OUTSIDE:
Veranda
Terrace
Courtyard
Garden
Outbuildings
The property is connected to mains drains and benefits from double-glazing in some but not all areas.
The garden and outbuildings at the back are accessed via a small courtyard across which the neighbour has a right of way.
------
Information about risks to which this property is exposed is available on the Géorisques website : https://www.georisques.gouv.fr
*These data are for information only and have no contractual value. Leggett Immobilier cannot be held responsible for any inaccuracies that may occur.*
**The currency conversion is for convenience of reference only.
DPE not required