Register to attend or catch up on our 'Buying in France' webinars -
REGISTER
Register to attend or catch up on our
'Buying in France' webinars
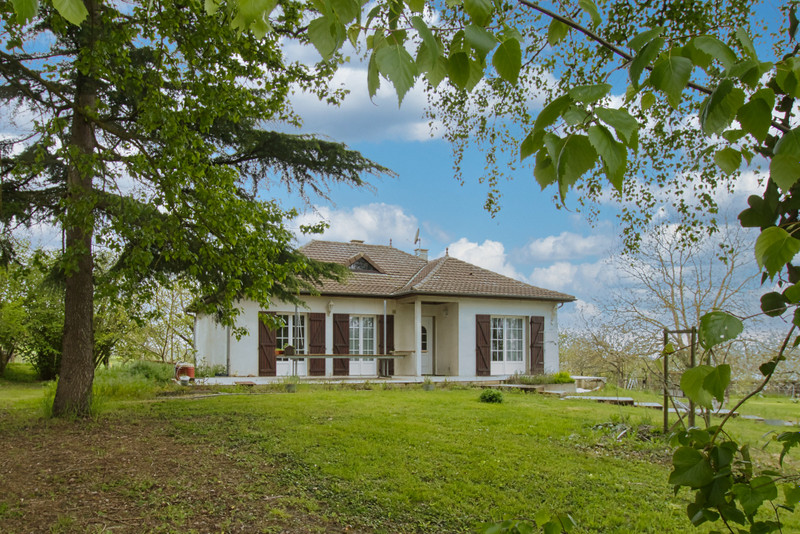
Ask anything ...

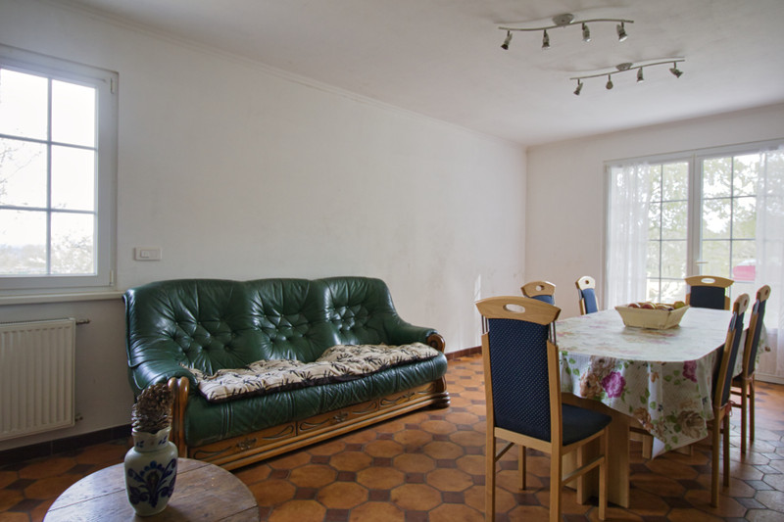
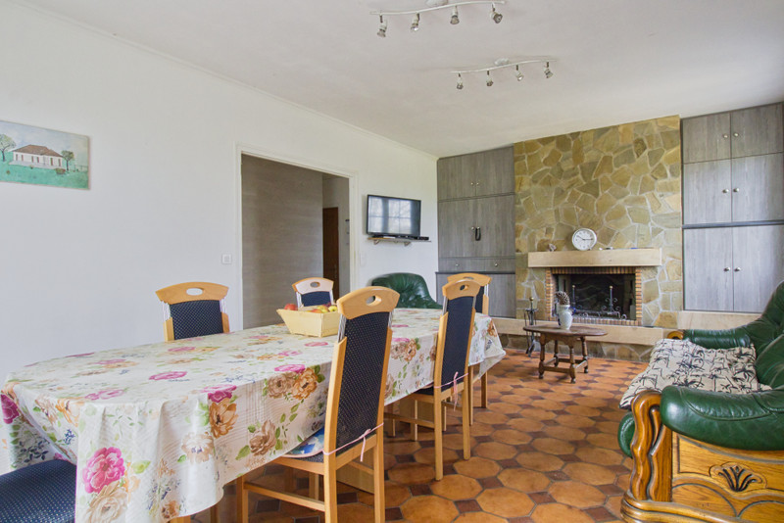
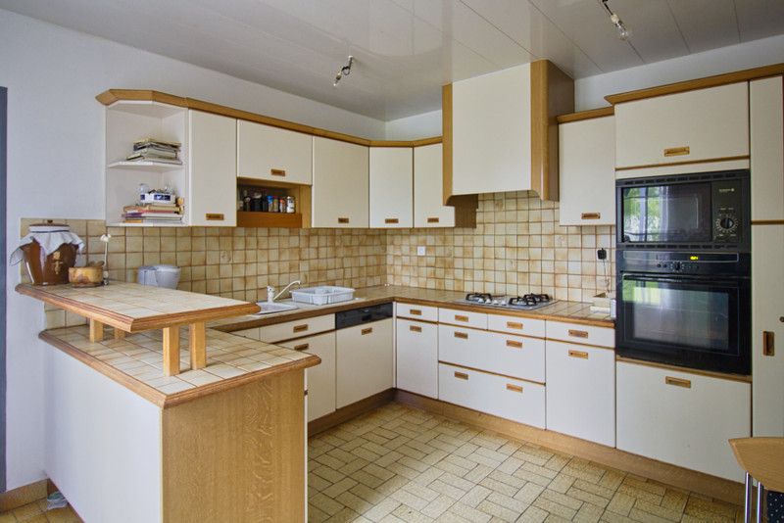
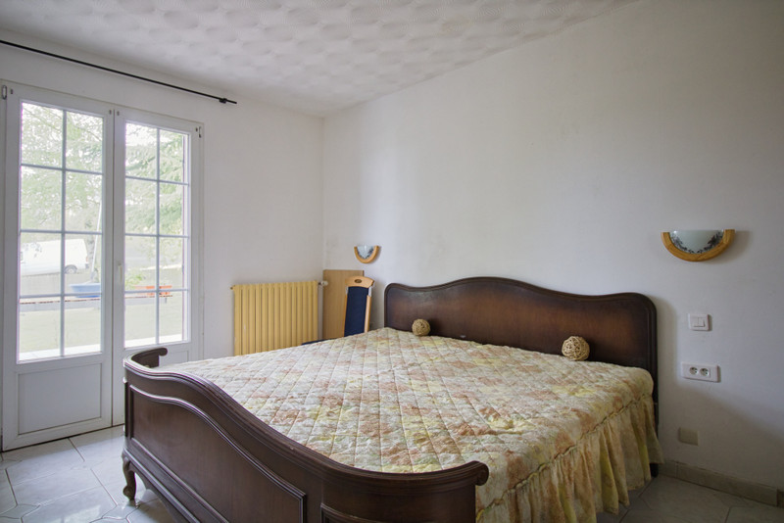
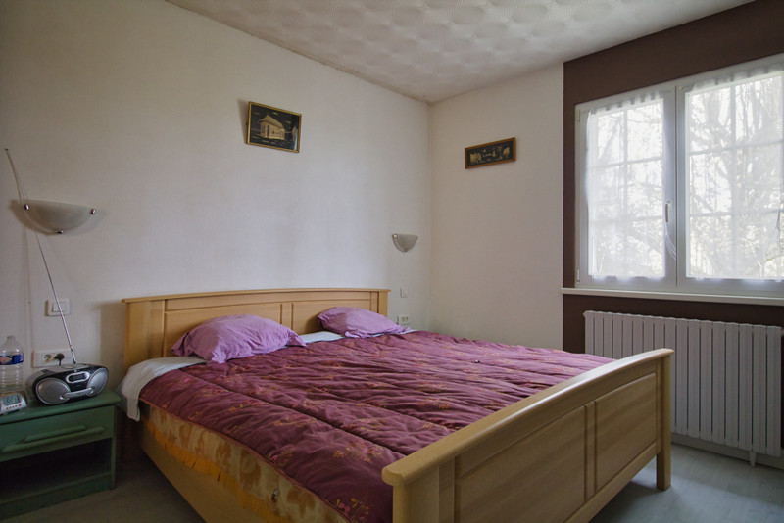
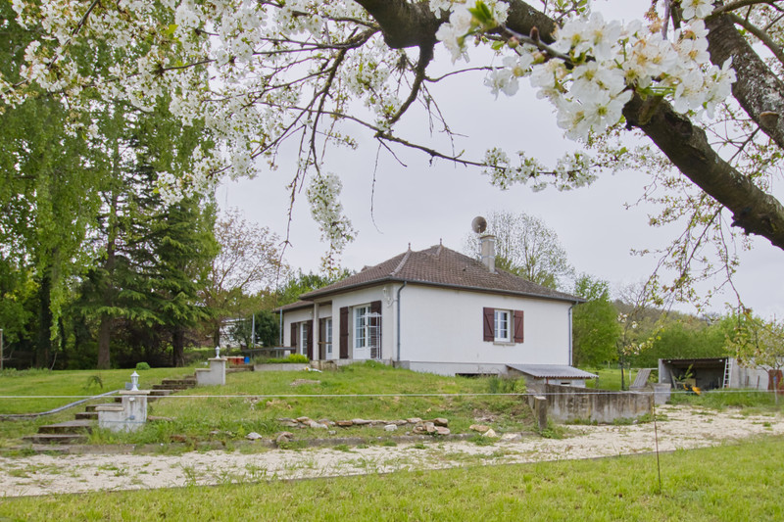
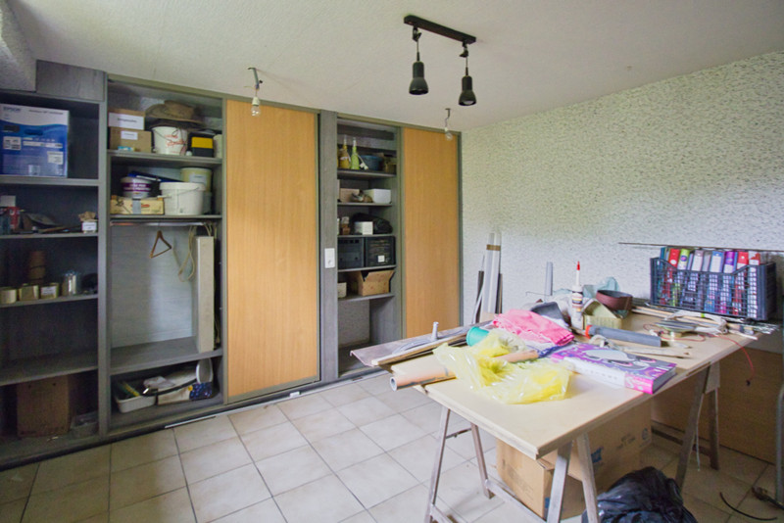
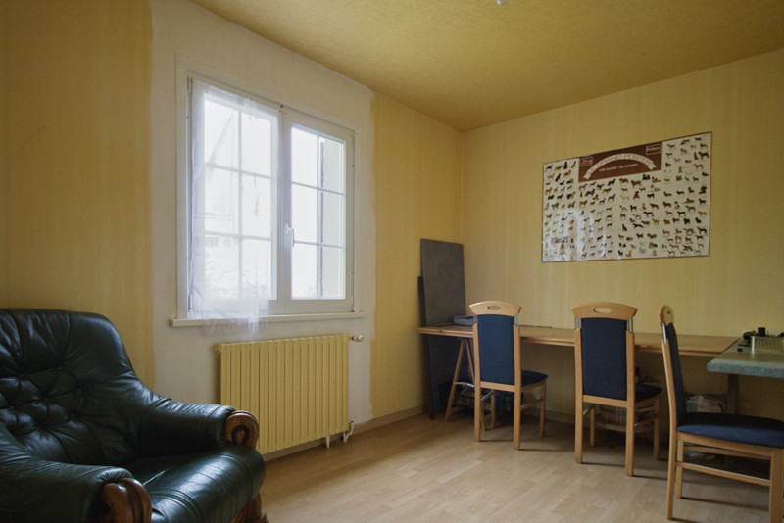
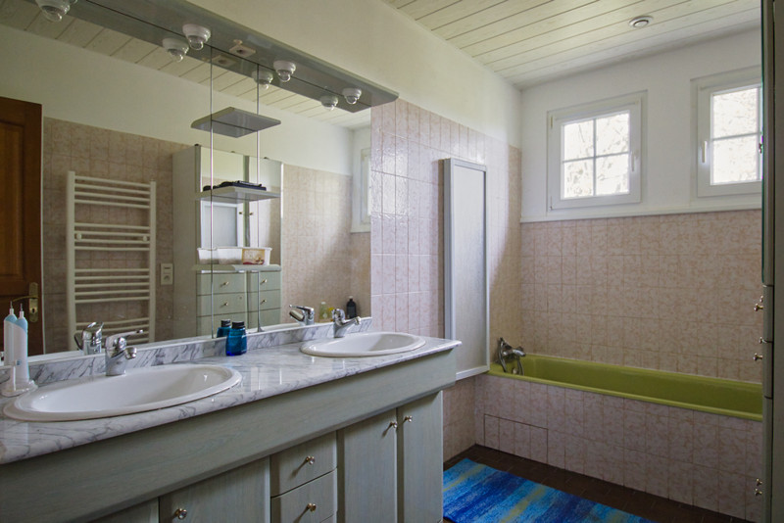
| Price |
€183 492
(HAI)**
**agency fees included : 8 % TTC to be paid by the buyer (€169 900 without fees) Reduction from €189,000 to €183,492 |
Ref | A20664TAL86 |
|---|---|---|---|
| Town |
COLOMBIERS |
Dept | Vienne |
| Surface | 106 M2* | Plot Size | 1733 M2 |
| Bathroom | 1 | Bedrooms | 4 |
| Location |
|
Type |
|
| Features |
|
Condition |
|
| Share this property | Print description | ||
 Voir l'annonce en français
Voir l'annonce en français
|
|||
This house can be arranged according to your needs with 2-4 bedrooms (one bedroom is currently being used as a study, another used to be a dining room) and plenty of storage/garage space to boot. Futuroscope is 20 minutes down the road one way and the historic town of Châtellerault (with all the commerce and services you could possibly need) just over quarter of an hour in the opposite direction. It's a great location for anyone wanting to work from home or commute to either Châtellerault or Poitiers. It would work equally well as a holiday home, being less than half an hour from the airport at Potiers, from where you can get cheap flights to and from London, Barcelona or Edinburgh. From the station at either Chasseneuil or Châtellerault, you can hop on a train and be in Paris in well under two hours. Read more ...
A pretty path leads up to the front door, conveniently sheltered under a generous porch. From there you enter into an L-shaped hall with double doors leading off to a 25m² double aspect living/dining room to your right. This room features a working fireplace, patio doors onto the 50m² terrace running the length of the front of the house, and a window overlooking the orchard (the purchase of which is potentially negotiable in addition). To the left is the kitchen (12.5m²) also with patio doors to the front, and a door from that leads onto the first bedroom (12m², again with patio doors to the front) which could also be used as a dining room if you didn't need four bedrooms and would rather have separate dining and sitting rooms. If you would rather keep it as a bedroom (it already has a built in wardrobe, with pull-down hanging rail in the upper, otherwise-hard-to-reach section) you have the option to close off the door to the kitchen as there is another door leading to the corridor behind, from which you can access the second bedroom (almost a mirror image of the first but with a window to the rear instead of the patio doors). The bathroom, with bath and double washbasin, is 6m². The third bedroom, behind the living room, with a window to the rear, measures 11m². Back in the corridor, we can also access a WC as well as two separate built-in storage cupboards, one with shelves and the other with more hanging space including a pull-down rail as in the first two bedrooms as well as a proper pull-down set of attic steps to get you safely up to the attic space, which could potentially be converted as there is already a surprising amount of light coming in through the mini dormer window.
The fourth bedroom is to be found down in the basement (13m²) with built-in storage all along one wall (it would also be great as a hobby room) and a window to the rear. Down here, we also have the heating room, which houses the boiler for the fuel central heating (4m²), a corridor / storage area (13m²), a laundry room (14m²), a massive garage / workshop area (56m²), and 2 small cellars (5m² each); one for wine and one for veg). The garage doors lead out to the wide ramp up to the driveway with electric gates.
This house boasts a central vacuuming system with points to plug in the hose on all three levels plus a crumb-collection point in the main entrance hall where you can sweep up to the skirting board and then watch the bits disappear as if by magic, to be sucked into the huge collection unit in the basement. The house is fitted with high quality German doors and windows throughout and features several motion detectors for your security.
The garden boasts a couple of well-lit storage shelters, a variety of mature trees, shrubs, flowers and lawn and is fenced on all sides. There are also strategically placed taps, sockets and lighting points to make life in the garden more agreeable, however you choose to enjoy it.
------
Information about risks to which this property is exposed is available on the Géorisques website : https://www.georisques.gouv.fr
*Property details are for information only and have no contractual value. Leggett Immobilier cannot be held responsible for any inaccuracies that may occur.
**The currency conversion is for convenience of reference only.