Register to attend or catch up on our 'Buying in France' webinars -
REGISTER
Register to attend or catch up on our
'Buying in France' webinars
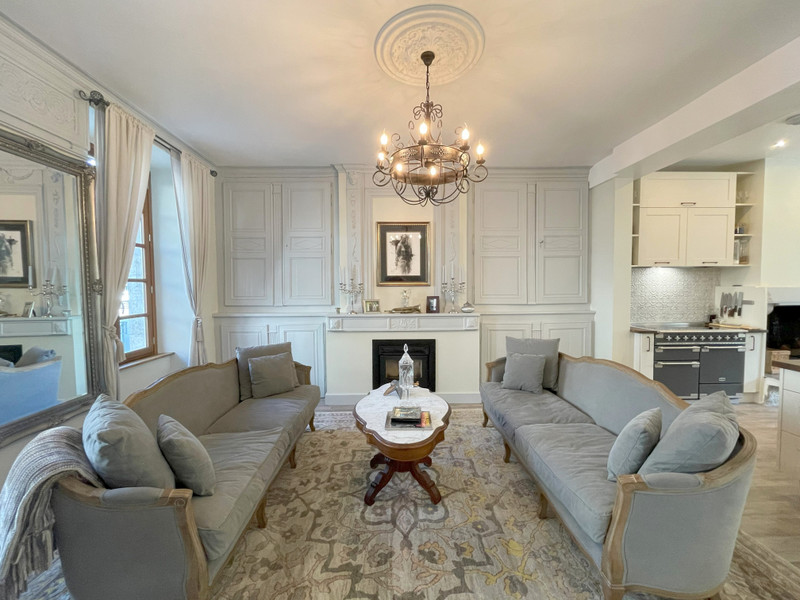

Ask anything ...

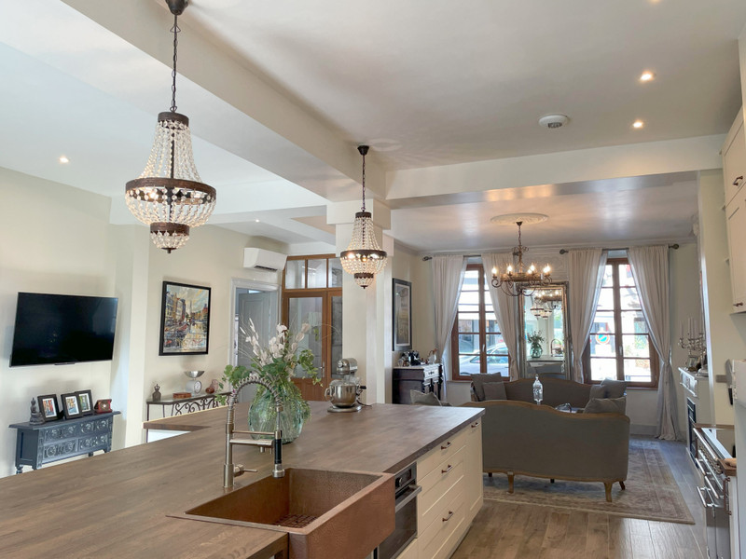


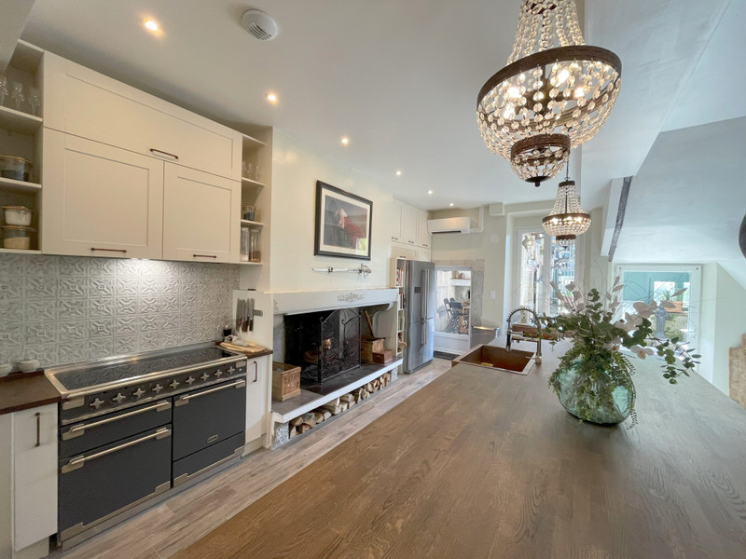
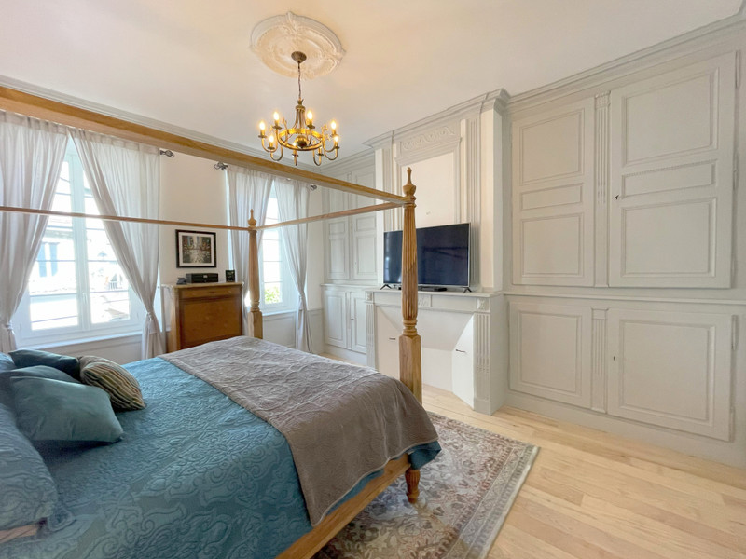
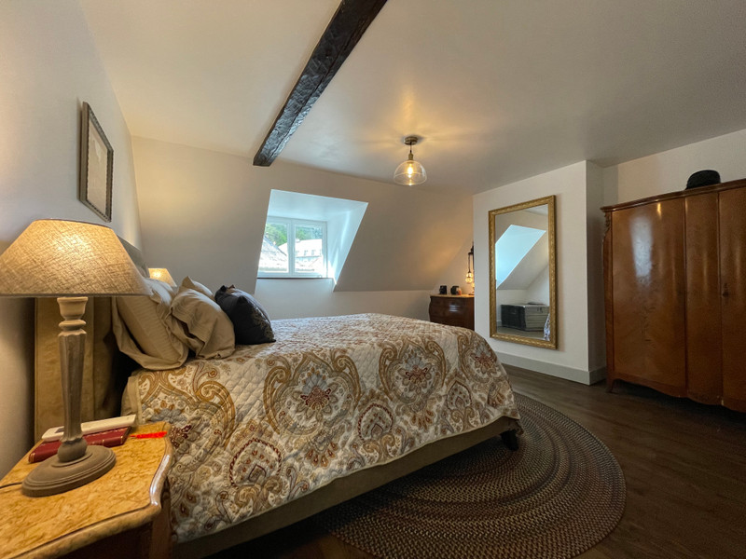
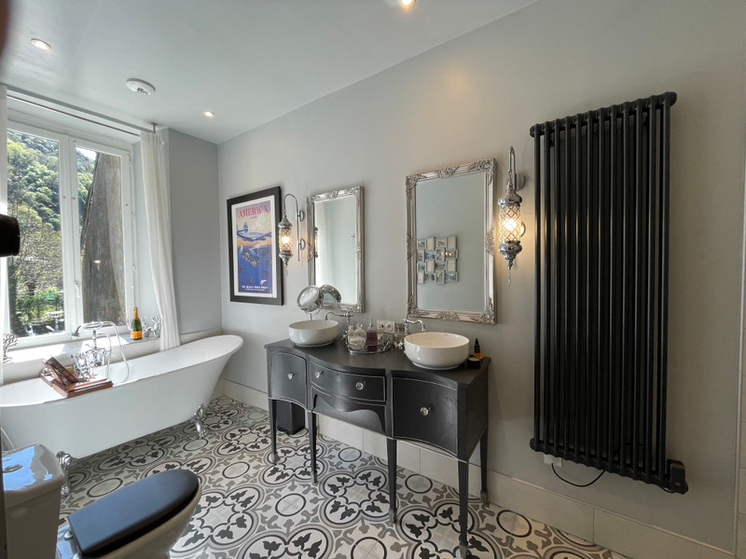
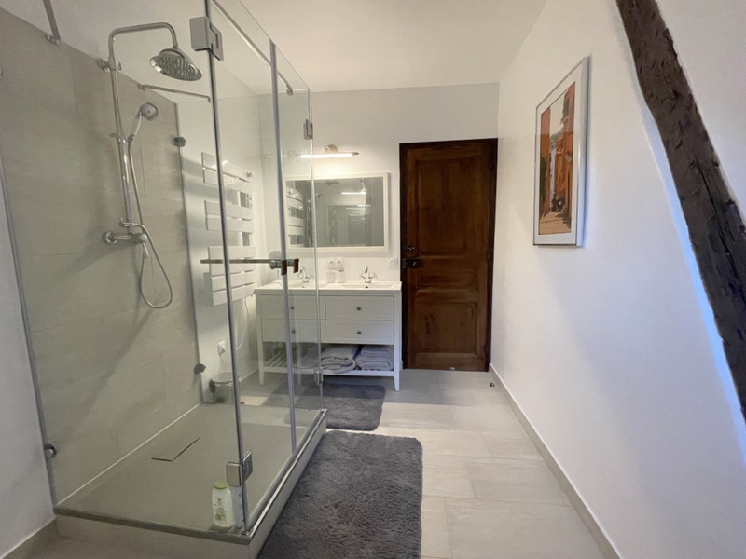
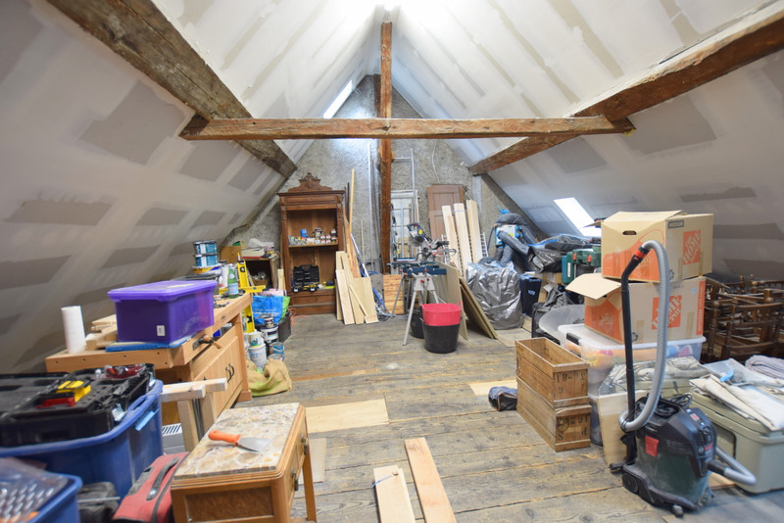
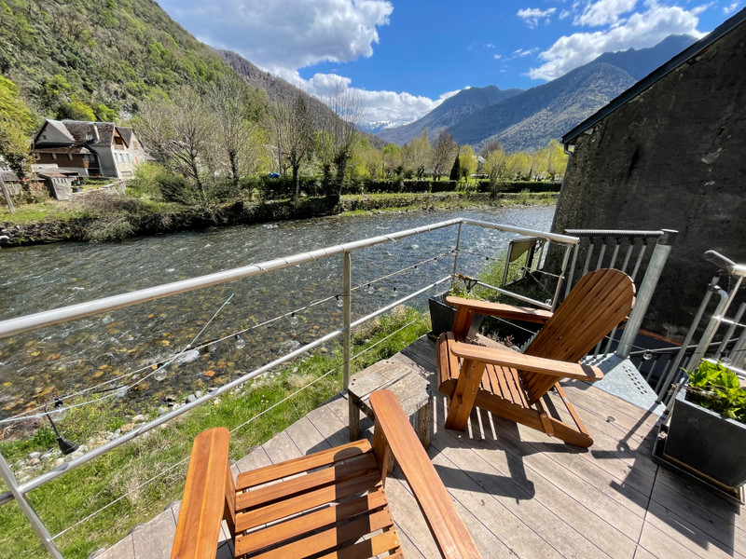
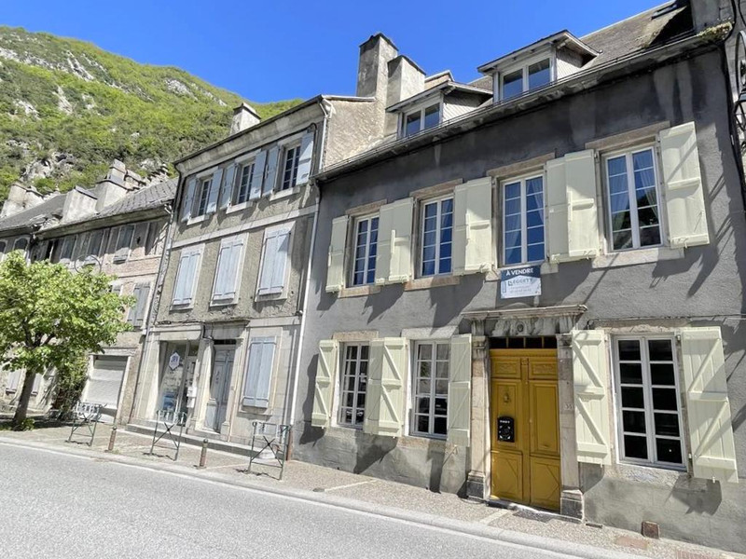
| Price |
€495 000
agency fees to be paid by the seller Reduction from €549,000 to €495,000 |
Ref | A20202CMC31 |
|---|---|---|---|
| Town |
SAINT-BÉAT-LEZ |
Dept | Haute-Garonne |
| Surface | 222.93 M2* | Plot Size | 184 M2 |
| Bathroom | 2 | Bedrooms | 5 |
| Location |
|
Type |
|
| Features |
|
Condition |
|
| Share this property | Print description | ||
 Voir l'annonce en français
| More Leggett Exclusive Properties >>
Voir l'annonce en français
| More Leggett Exclusive Properties >>
|
|||
Price negotiable. Located in the centre of an historic Pyrenean village, 10 mins from the border of Spain, you will find this renovated, gorgeous 200+-year-old dwelling with a courtyard and large terrace.
Excellent holiday home with high rental potential.
With stunning views of the Garonne River and surrounding mountains, across the border in Bossost are 3 Michelin * restaurants with superb cuisine.
This property has been carefully renovated to retain its beautiful character while also integrating modern comforts.
Toulouse and Tarbes/Lourdes airport are within 1h 15 mins and just 20 mins to the train station at Montrejeau, motorway, Bossost in Spain and Luchon making it an ideal location for a B&B.
Ski Info
• 16-min to Le Mourtis Ski Resort (11 km)
• 22-min to Superbagneres Ski Resort (20 km)
• 45-min to Peyragudes Ski Resort (35 km
• 50-min to Baqueira/Beret in Spain (48 km)
New service - have a virtual property viewing from your own home . Read more ...
The owners have lovingly restored this property using high quality materials whilst maintaining many original features.
It is perfectly located to take advantage of skiing, unparalleled hiking, camping, cycling and other outdoor activities.
The renovations include:
* New climitisation system in all living spaces and bedrooms with heating, cooling and dehumidification
* New electrical system in accordance with French electrical code and a centralized tableau
* Satellite/cable television and CAT-5 ethernet (for television and internet) throughout the home
* New plumbing system in accordance with French plumbing code
* High-capacity new hot water cylinder
* Environmentally green pellet stove in the salon
* Whole home VMC for air circulation
* New flooring installed throughout
* Completely renovated bathrooms and water closets
* Four-person hot tub
* New American-style kitchen
* Insulation for the second floor and attic
* New Velux windows in the attic
* New paint and decoration throughout
The properly is a lovely family home or holiday home but would also be a perfect B&B or gite (investment). The B&B in the village closed 7 years ago due to bereavement, leaving scope for a new establishment catering to tourists and skiers in the region.
The accommodation is as follows
GROUND FLOOR
ThIs light and airy level includes a large open-plan salon and kitchen, a laundry room/pantry, a cloakroom, and a WC. At the rear of the home are two double-glazed doors that lead to the outdoor courtyard. Two climitisation units have been installed for heating, cooling, and dehumidification.
Vestibule Entrance (3.2 m2)
You enter the home through double front doors that lead into an enclosed vestibule with Pyrenean marble floors. A second set of double-glazed doors serves as a climate barrier and entrance into the main home. It houses a centralized tableau for all electrical, satellite/cable television, and CAT-5 ethernet functions.
Large Open-Plan Salon and Kitchen (41.5 m2)
The ground floor offers a large open-plan salon and gourmet kitchen. New ceramic tile (2021) has been installed, but the original historic Pyrenean marble path has been retained. The salon has been fitted with an environmentally green pellet stove insert in the original fireplace. The room is accented by floor-to-ceiling original cabinetry with ornamental plaster reliefs and neoclassical details. Three ornamental plaster faces peer down from above the fireplace (we think the likenesses of the family who originally built the home!). The salon is lit by a large chandelier hung from a ceiling rose above.
The kitchen was designed in 2021 with an enormous French oak centre island housing a copper sink, dishwasher, microwave, and plenty of drawers fitted with custom storage. Above the centre island are two crystal and copper light fixtures that anchor the room.
The kitchen includes an ardoise gray 110cm Falcon Elise (made by Rangemaster) double oven with separate broiler and warming drawer with an induction cooktop (4,900 euros), a fitted exhaust system, and an American-style side-by-side refrigerator. The original working wood burning fireplace serves as a beautiful backdrop for the kitchen. The kitchen is wired for satellite/cable television, and CAT-5 ethernet (for television/internet).
Cloakroom (9.8 m2)
This room has new ceramic tile flooring that flows in from the salon to unify the space. It is the perfect place to store winter coats/boots, bicycles, and skis when coming in from the cold. It has a closed fireplace and a crystal chandelier.
WC (2.6 m2)
Off the cloakroom is a newly designed and installed WC with a wash basin, new tiled floor, new toilet, and an ambient wall heater.
Laundry Room/Pantry (9.4 m2)
The room has a newly installed hot water cylinder and is the plumbing hub of the home.
Staircase
At the rear of the ground floor is a grand staircase with curved banisters and original railings that match those found in the village Mairie. The staircase is lit by fixtures on both upper floor landings and an enormous window.
Courtyard (43 m2)
The courtyard is a flexible space serving as a potted herb garden, three-season dining area, and hot tub. The tall privacy wall is fitted with windows that allow for views of the Garonne River. A watertight metal door provides access to the River.
• Covered patio (6.70 m2) with original ‘evier’ marble sink
• Original outdoor fireplace, hearth, and bread oven for fires on autumn evenings
• Wood store (4.35 m2)
• “Source” with an installed pump
• Small storage for garden equipment (1 m2)
• Outdoor water taps, electrical outlets, and lighting
• Hot tub with dedicated electrical outlet
• Spiral staircase leading to a terrace on the first floor
FIRST FLOOR
The first floor consists of a landing, three principal rooms that could all serve as bedrooms, and a master bathroom. The master bathroom has new ceramic tile and the other rooms have 13mm French ash planks that were milled locally and installed by an artisan.
The three principal rooms have been wired for satellite/cable television, and CAT-5 ethernet (for television/internet) and have climitisation for heating, cooling, and dehumidification. The landing and the three principal rooms have panelling and picture rails installed to house newly renovated electrical systems.
Landing (8.2 m2)
The landing receives light from an enormous window at the rear of the home and a lantern-style light fixture that works well with the age and style of the home.
Master Bedroom (21.6 m2)
The master bedroom has original floor-to-ceiling cabinetry fitted with shelves for extra hanging and folding storage that surrounds a closed fireplace with ornamental plaster details. The plaster work on the mantle bears the initials of a family who once called this home. The other three walls have panelling and picture rails. Ceiling-height, double-glazed windows offer a view of the village and the nearby chateau. A grand chandelier lights the space.
Master Dressing Area (2.7 m2)
Making the most of space, an old small bathroom has been renovated as a dressing area with fitted drawers, shelving, and hanging storage.
Master Bathroom (12.3 m2)
Once an old kitchen, the master bath is large and luxurious. It has a beautiful white clawfoot bathtub with chrome lion’s feet situated under ceiling-height, double-glazed windows overlooking the Garonne River, a toilet, a large walk-in rain shower, and double sinks housed in a salvaged antique sideboard that was selected to highlight the neoclassical details of the home. The bathroom is fitted with high-end chrome retro fixtures, ornate mirrors, beautiful light fixtures, and recessed ceiling lighting. A large retro ardoise gray wall heater completes the room and warm the space wonderfully.
Art Studio (13.4 m´2)
The art studio receives a lot of natural light through a large ceiling-height, double-glazed window and glass double-glazed door that leads onto an upper terrace. It has a closed fireplace with ornamental plaster details, an original cupboard, and panelling and picture rails. This room is lit by a crystal chandelier beneath a ceiling rose.
Library (18.3 m2)
The library is a beautifully sunlit room with lovely ornamental plaster details reminiscent of the neoclassical era, floor-to-ceiling original cabinetry, a closed fireplace, two ceiling-height double-glazed windows, panelling and picture rails, and a dramatic crystal chandelier.
First Floor Terrace (15.4 m2)
The sunny first floor terrace overlooks the Garonne River and the beautiful Pyrenees Mountains.
The views are unparalleled. In spring and summer, the view is verdant and lush. In Autumn, the hills and mountains are a riotous combination of oranges, reds, and yellows. In winter, there are snow-covered landscapes and dramatic mountain peaks.
A barbecue is cleverly connected to the chimney below. New lighting and electrical outlets have been installed. The fitted spiral staircase accesses the courtyard below.
SECOND FLOOR
The second floor offers a landing, office, two guest rooms, a bathroom, a WC, and attic access. With the exception of the bathroom and WC, which has newly installed ceramic tile, the flooring is newly installed 13mm French ash planks milled locally and installed by an artisan.
The three rooms on this floor are wired for satellite/cable television, and CAT-5 ethernet (for television/internet) and have climitisation for heating, cooling, and dehumidification. All rooms on the second floor benefit from added insulation and newly surfaced walls.
Landing (7.4 m2)
The landing at the top of the staircase receives light from an enormous window at the rear of the home and an additional light fixture.
Office (17.5 m2)
To the right of the top of the staircase is an office. It has a small window overlooking the Garonne with views of the Pyrenees.
Guest Bedroom 1 (23.7 m2)
This bedroom is very large, offers a double-glazed window, and views overlooking the village and chateau.
Guest Bedroom 2 (19.6 m2)
This bedroom is also large, offers a double-glazed window with views to the south.
Bathroom (6.5 m2)
The renovated bathroom has a window overlooking the Garonne River, ceramic tile, a spacious shower, double sinks, and an ambient wall heater.
WC (1.8 m2)
The adjoining WC has new ceramic tile floors, a new toilet, and newly resurfaced walls.
ATTIC (65 m2)
The attic currently serves as a woodworking shop and storage area. It also houses the VMC for the entire home. It has original stone walls at either end, newly installed insulation, and four new Velux windows for light and air circulation. The attic could be converted to a beautiful second salon (see the homestaging example below). It has been wired for satellite/cable television, and CAT-5 ethernet (for television/internet).
Please contact me for more photos, to arrange a viewing or with your questions regarding this wonderful property.
------
Information about risks to which this property is exposed is available on the Géorisques website : https://www.georisques.gouv.fr
*Property details are for information only and have no contractual value. Leggett Immobilier cannot be held responsible for any inaccuracies that may occur.
**The currency conversion is for convenience of reference only.