Register to attend or catch up on our 'Buying in France' webinars -
REGISTER
Register to attend or catch up on our
'Buying in France' webinars
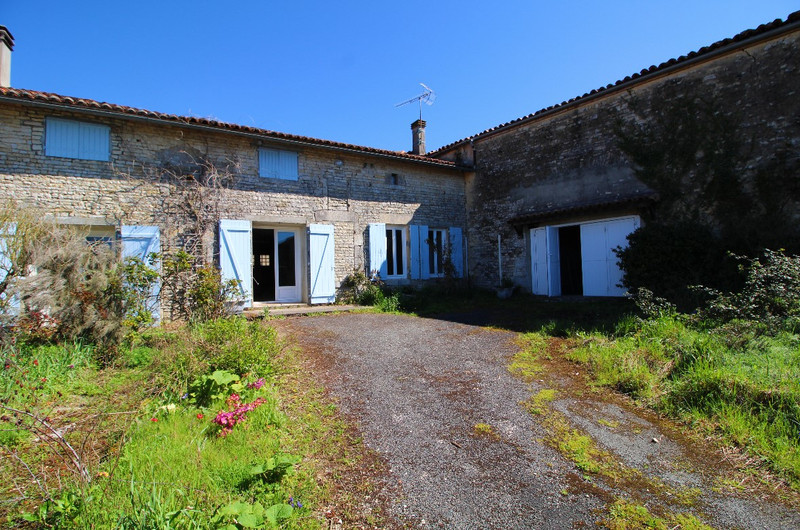

Search for similar properties ?

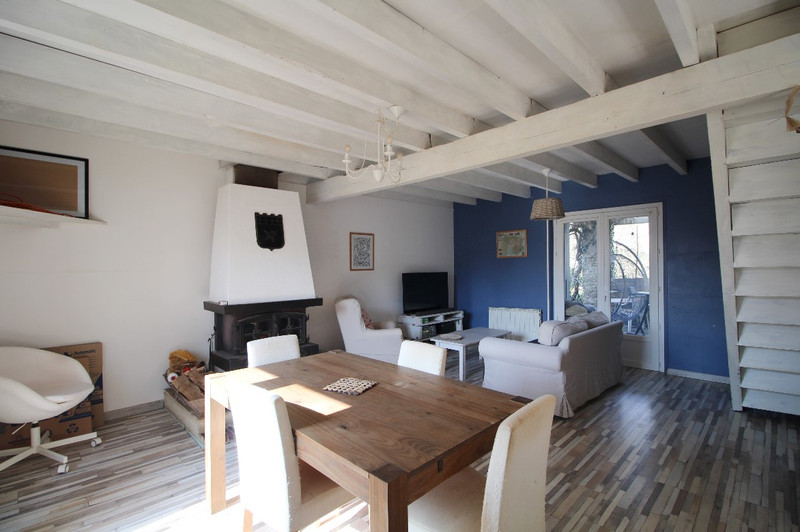
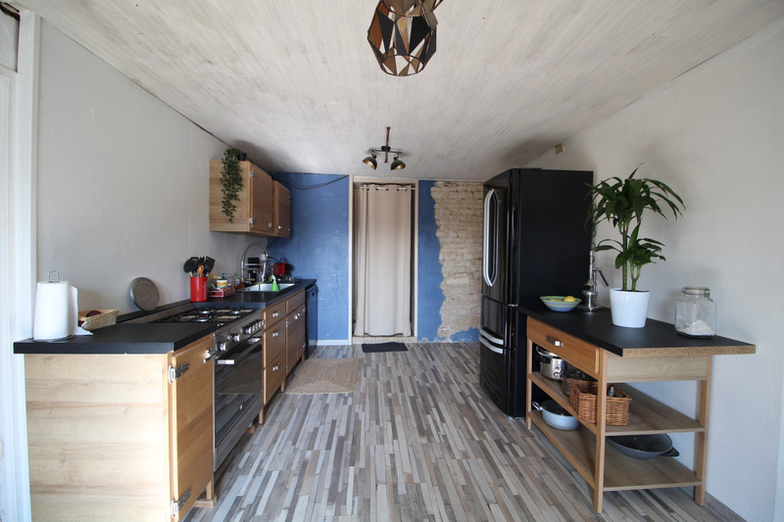
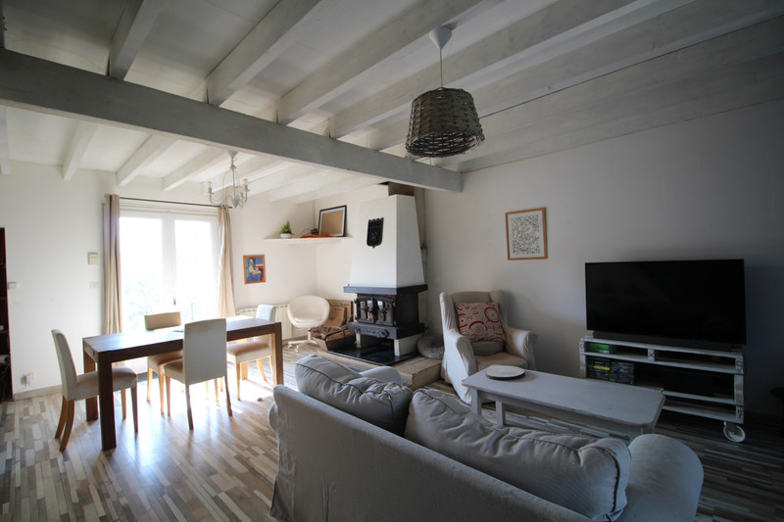
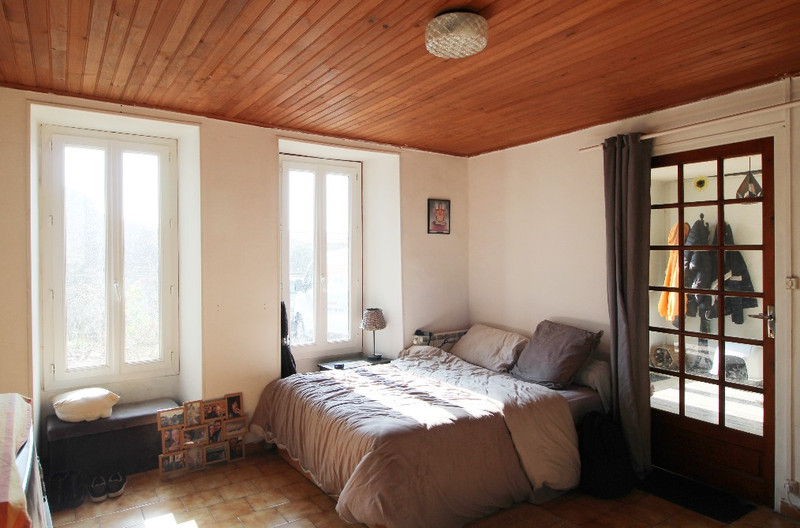
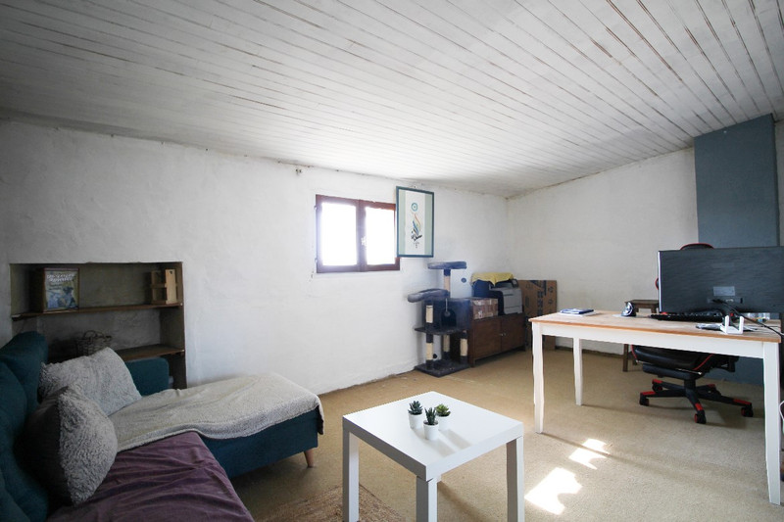
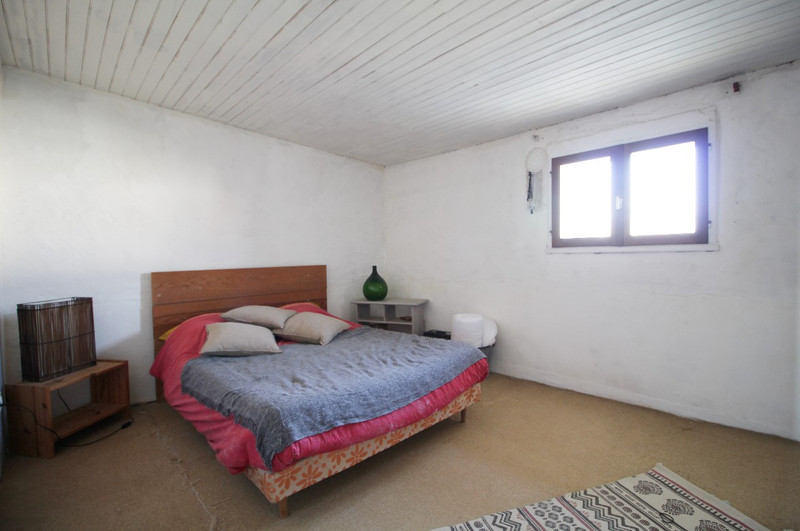
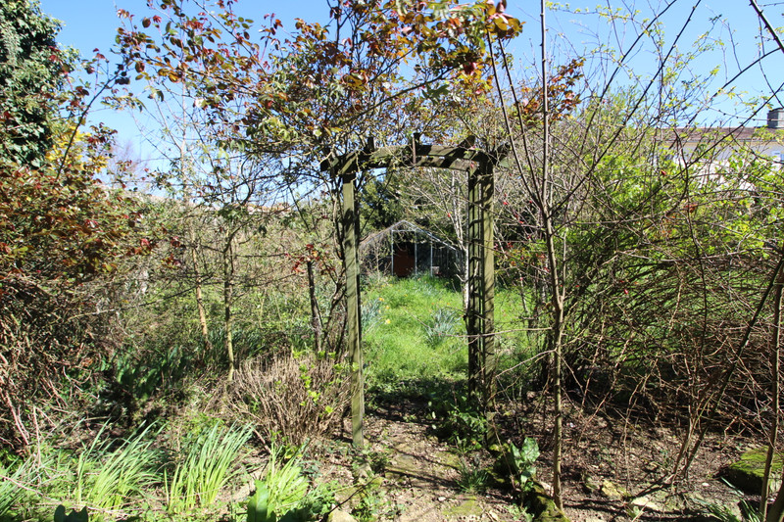
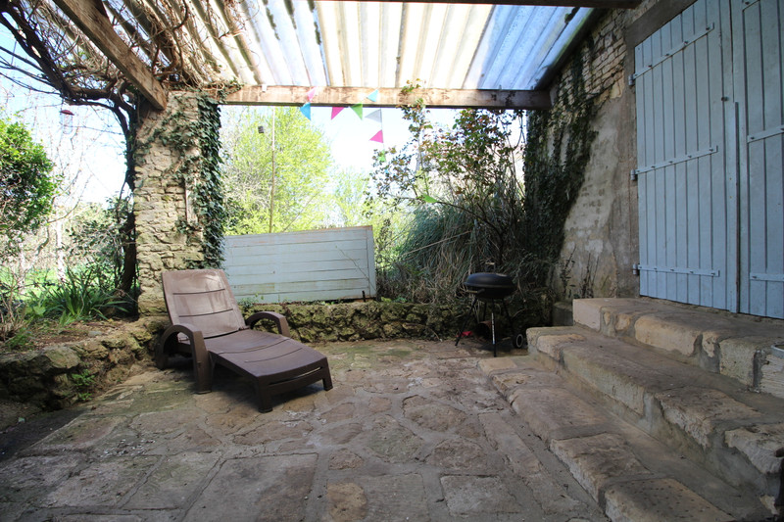
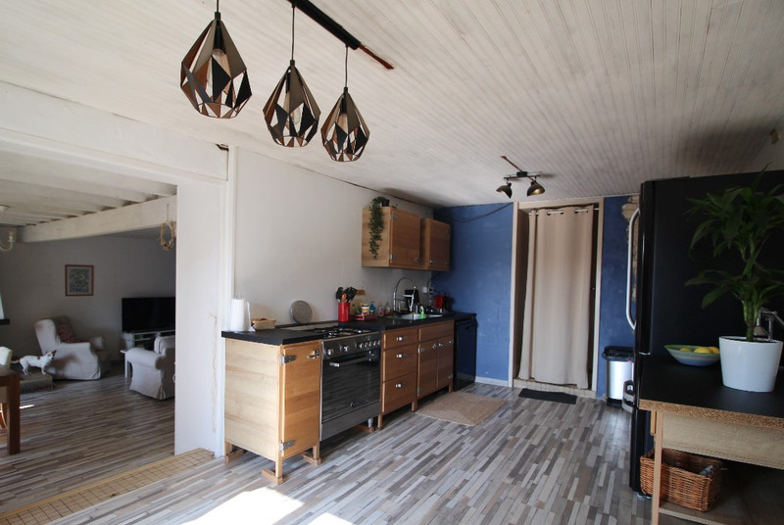
| Ref | A19951PBE17 | ||
|---|---|---|---|
| Town |
VILLIERS-COUTURE |
Dept | Charente-Maritime |
| Surface | 101 M2* | Plot Size | 800 M2 |
| Bathroom | 1 | Bedrooms | 3 |
| Location |
|
Type |
|
| Features |
|
Condition |
|
| Share this property | Print description | ||
 Voir l'annonce en français
Voir l'annonce en français
|
|||
Lovely stone house with large kitchen living room, bedroom and shower room on the ground floor. Office and bedroom upstairs and a large attic to extend into if needed.
The garage, workshop and utility room are all directly accessible from the house.
The house has been partly renovated, and benefits from double glazed PVC windows, but needs some finishing off to make it even more appealing. Read more ...
Ground floor:
Double doors opening into the industrial styled kitchen (20 m²) with oven, sink and washing machine.
Large opening leading to the double aspect living room (30 m²) with fireplace.
Downstairs bedroom (16 m²) and a bathroom (6 m²) with separate toilet.
Large utilty room (30 m²) with opening to the back garden - this room would lend itself to extend the living space.
First floor :
Office (16 m²)
Bedroom (13 m²)
Attic (47 m²)
Other outbuildings (all accessible from the house)
Workshop (28 m²)
Garage/Barn (88 m²)
The front garden is south facing and accessible through a gate.
The back garden is walled and nicely planted.
More pictures, an aerial view and a floor plan available upon request.
------
Information about risks to which this property is exposed is available on the Géorisques website : https://www.georisques.gouv.fr
*These data are for information only and have no contractual value. Leggett Immobilier cannot be held responsible for any inaccuracies that may occur.*
**The currency conversion is for convenience of reference only.