Register to attend or catch up on our 'Buying in France' webinars -
REGISTER
Register to attend or catch up on our
'Buying in France' webinars
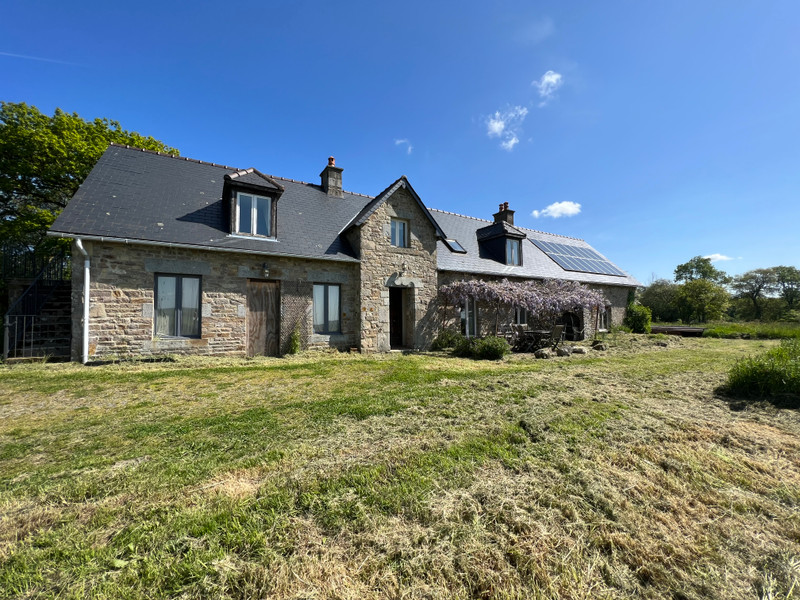

Search for similar properties ?

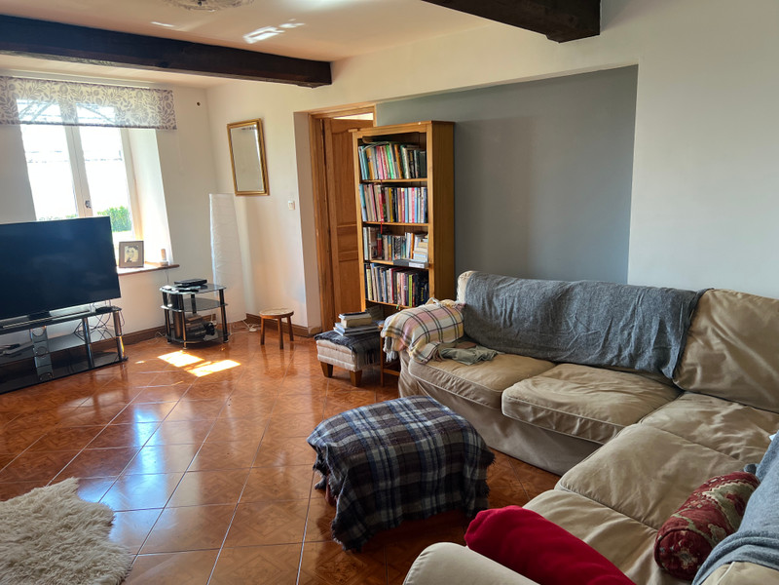
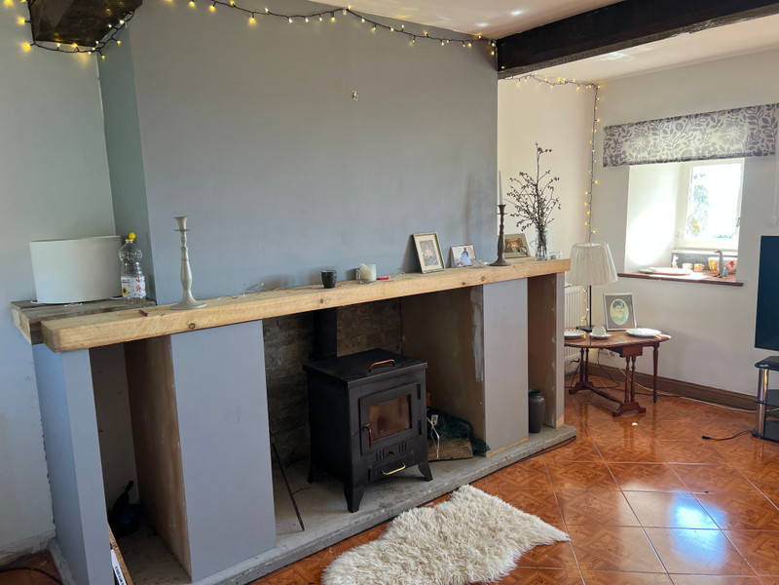
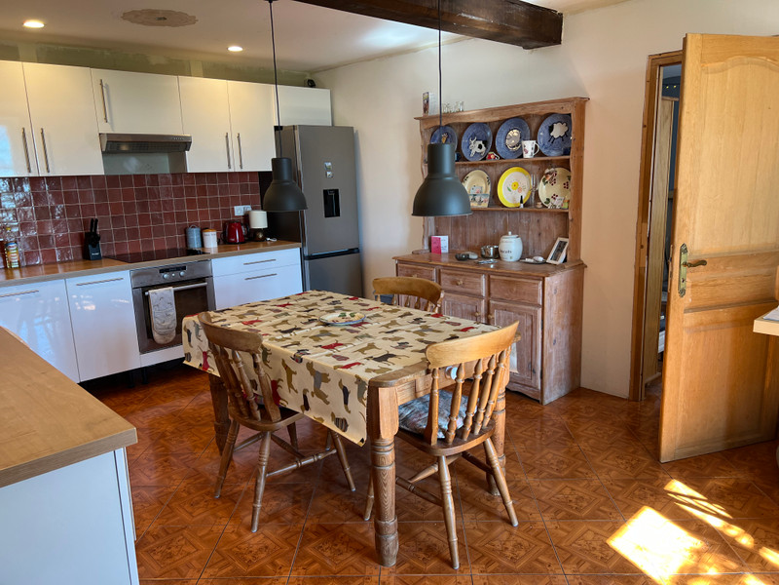
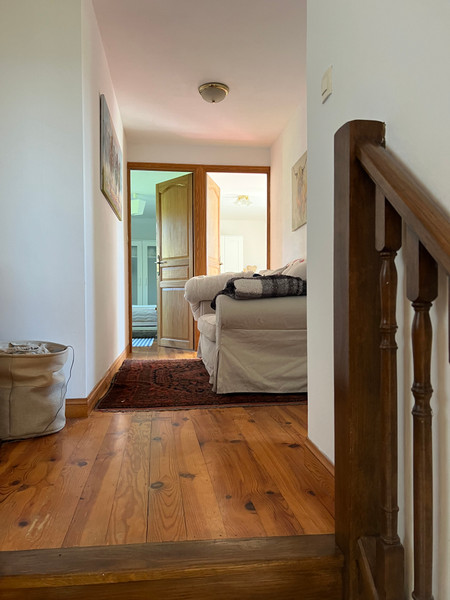
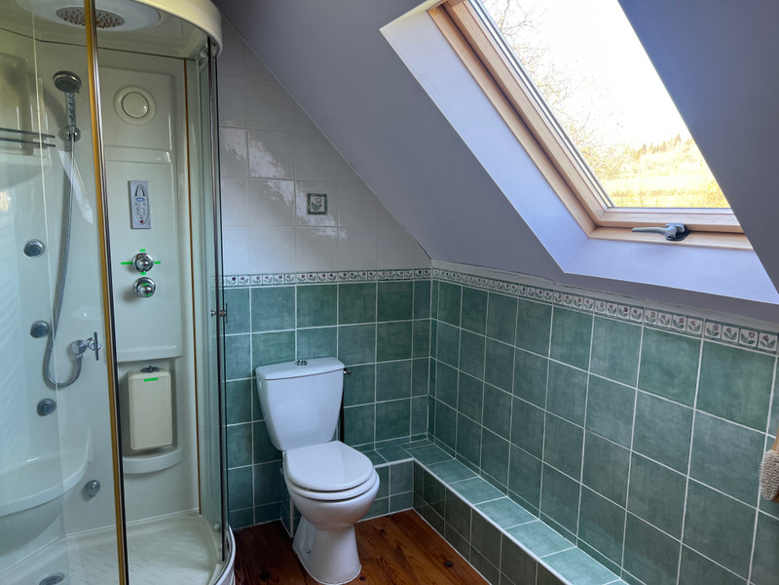
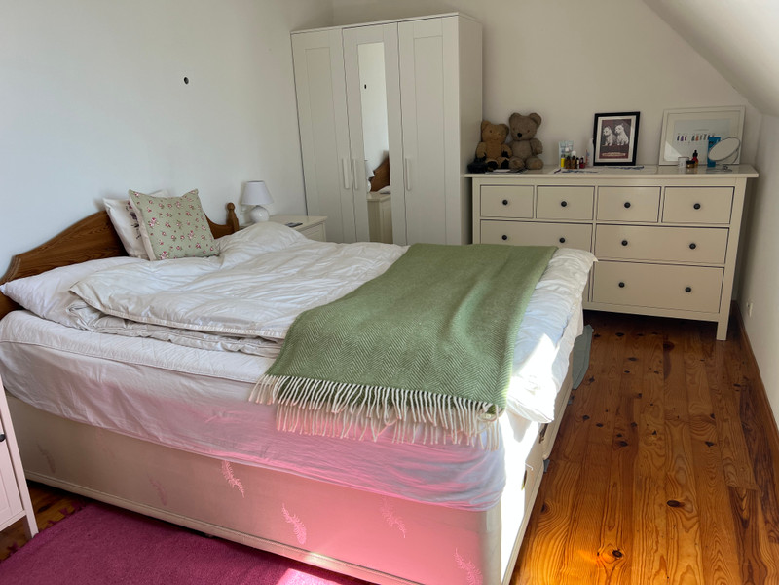
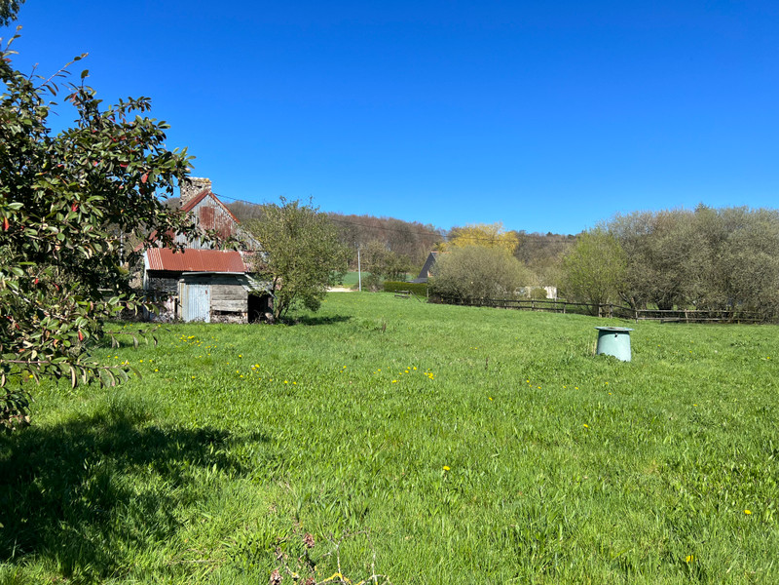
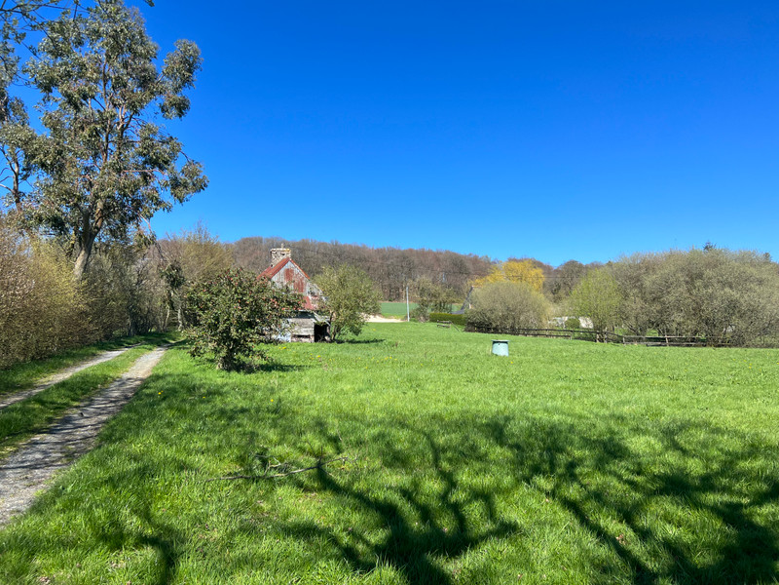
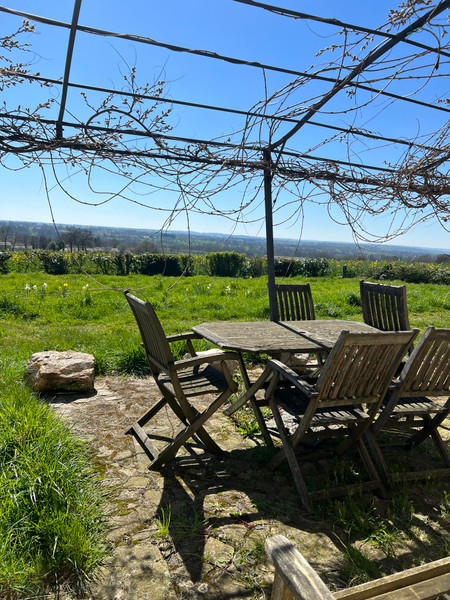
| Ref | A19438VIC14 | ||
|---|---|---|---|
| Town |
VALDALLIÈRE |
Dept | Calvados |
| Surface | 155 M2* | Plot Size | 9267 M2 |
| Bathroom | 3 | Bedrooms | 4 |
| Location |
|
Type |
|
| Features | Condition |
|
|
| Share this property | Print description | ||
 Voir l'annonce en français
Voir l'annonce en français
|
|||
OFFER ACCEPTED This property has incredible views, located just a stones throw from bridleways and the 'Voie Verte' originally used by pilgrims that can take you as far as the Mont Saint Michel if you wish!
A super property with huge potential as a B&B, gite or simply a spacious family home. With just under a hectare of land, this property would be ideal for equestrians with numerous tracks to explores on your doorstep.
The property is just a couple of km's to the little village of Montchamp, approximately 15 minutes by car to Vire and under an hour from the ferry port at Ouistreham. Read more ...
The front door opens into a hallway with a downstairs bathroom with shower and W.C., on the right hand side is a kitchen/breakfast room with French doors leading out to the patio. Following on from the kitchen is the sitting room with a chimney place and wood burner. To the left of the front door is a large room where renovations have been started to create an open plan kitchen/sitting room and a downstairs bathroom.
Upstairs there are 3 bedrooms, 2 larger with en suite bathrooms and a spacious landing. There is a 4th bedroom being created to include an en suite and a kitchenette area. It is possible to have one side of the house private with a second front door and an exterior stairway to the upstairs bedroom/annexe.
At the end of the house is a larger barn that houses the boiler for the fuel central heating system as well as providing ample storage space. The outside land is just shy of 1 hectare with a small stone building.
There is renovation work needed on the property but could create plenty of business possibilities.
------
Information about risks to which this property is exposed is available on the Géorisques website : https://www.georisques.gouv.fr
*These data are for information only and have no contractual value. Leggett Immobilier cannot be held responsible for any inaccuracies that may occur.*
**The currency conversion is for convenience of reference only.