Register to attend or catch up on our 'Buying in France' webinars -
REGISTER
Register to attend or catch up on our
'Buying in France' webinars
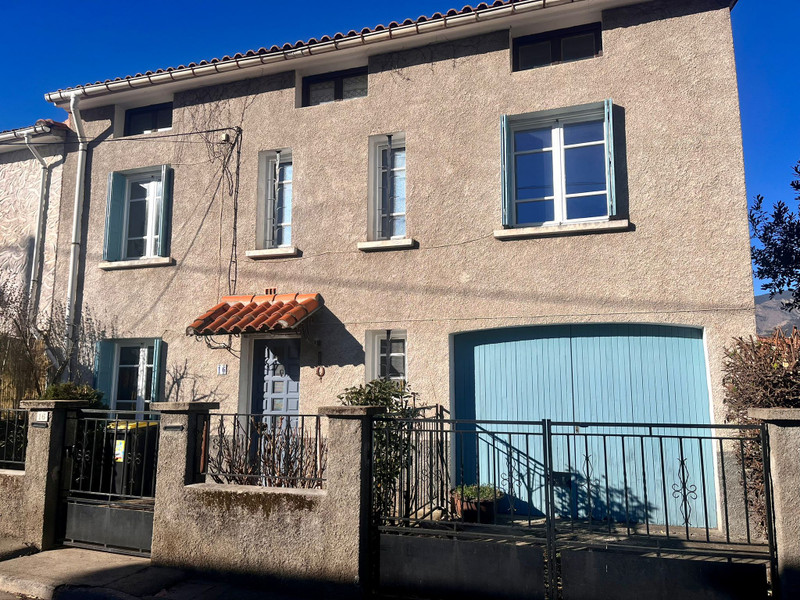

Search for similar properties ?

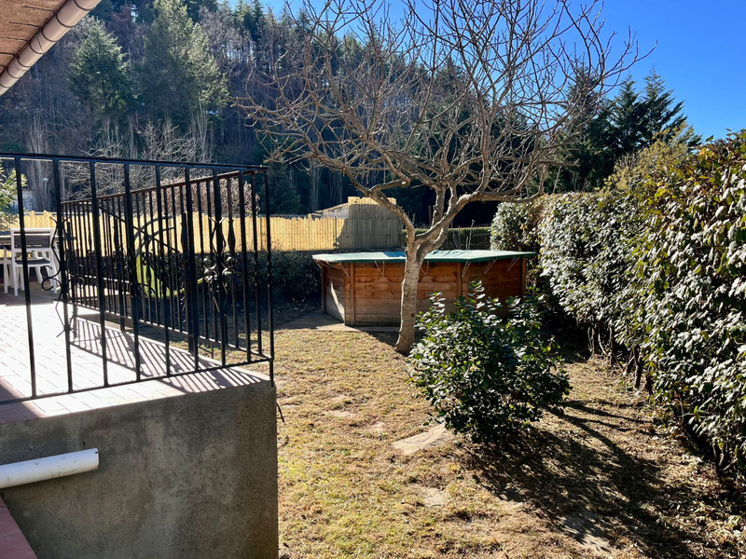
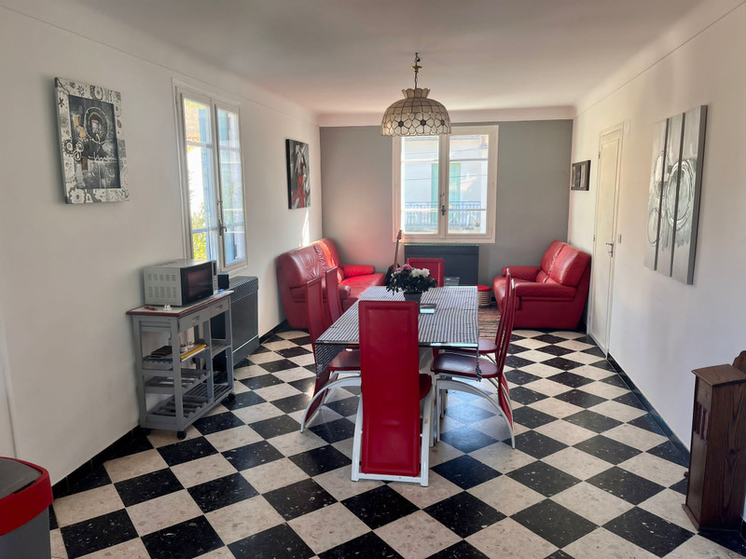
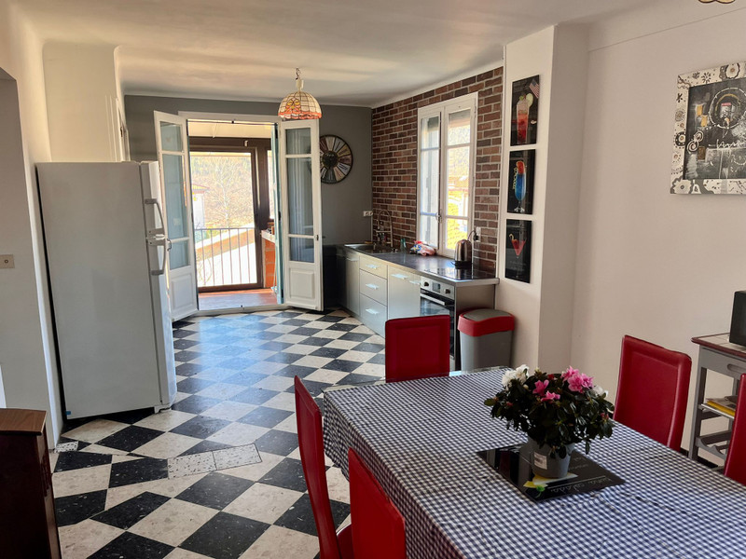
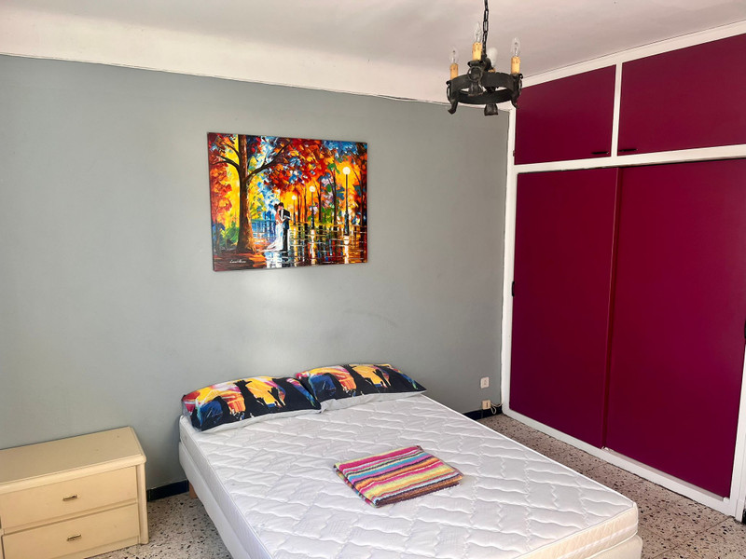
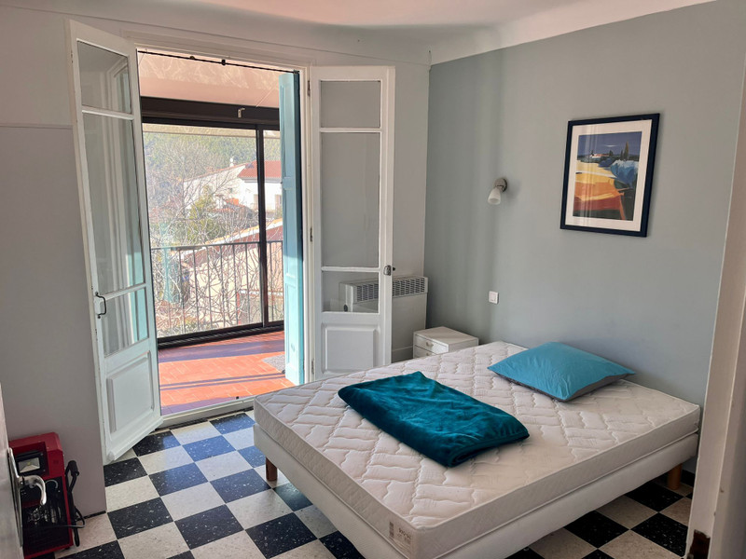
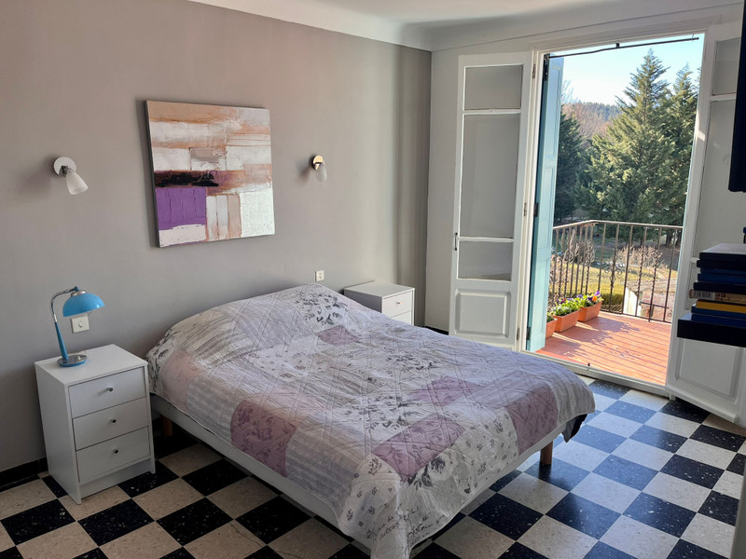
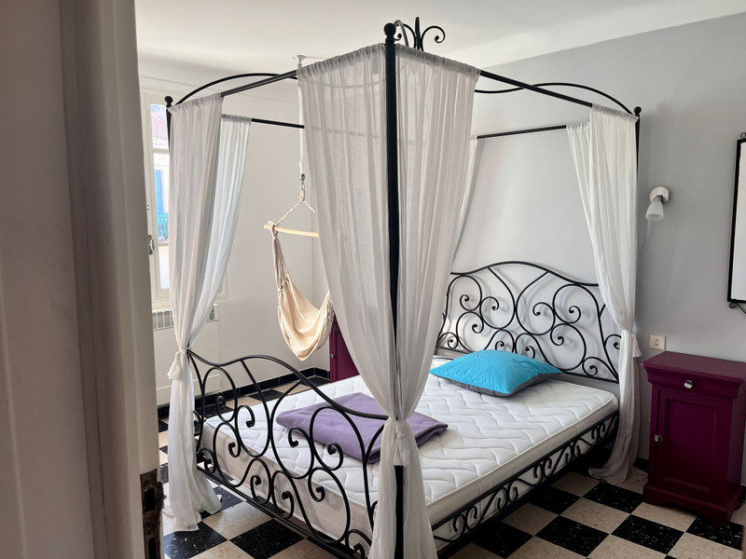
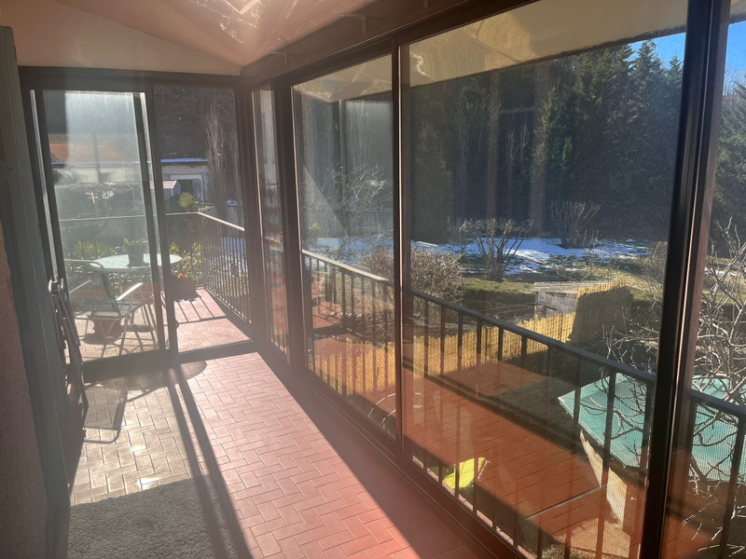
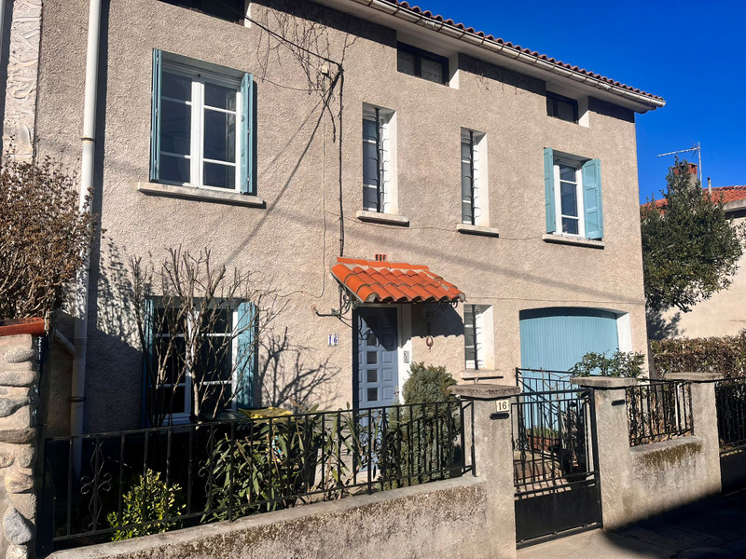
| Ref | A18616JTU66 | ||
|---|---|---|---|
| Town |
CORNEILLA-DE-CONFLENT |
Dept | Pyrénées-Orientales |
| Surface | 213 M2* | Plot Size | 315 M2 |
| Bathroom | 4 | Bedrooms | 6 |
| Location |
|
Type |
|
| Features |
|
Condition |
|
| Share this property | Print description | ||
 Voir l'annonce en français
Voir l'annonce en français
|
|||
Large 6 bedroom village house with garden and above ground pool in the pretty village of Corneilla de Conflent, just 3kms from Vernet les Bains and Villefranche de Conflent.
Less than 45 minutes for the skiing in the Pyrenees Orientales, beaches, airport and TGV at Perpignan Read more ...
This incredibly spacious, semi-detached property is situated in a village with a boulangerie and bus links.
The house was originally built in the 1970's and offers high ceilings and large rooms. Although partly refreshed, it will require more work to reach its full potential.
Ground floor: Entrance.
The original garage has been transformed into an open plan studio apartment with kitchenette, bathroom and access to the garden.
A second studio apartment is on the opposite side of the property, offering excellent rental potential.
1st floor:
The stairs from the entrance hall lead to the first floor living space with a large 33m2 open plan kitchen / dining and living space. The kitchen leads to a veranda that overlooks the garden and towards the mountains.
There are 3 bedrooms on this level, measuring between 10m2 to 13m2 and bathroom and separate WC.
2nd floor:
Stairs from the living area lead to the attic space, which has partially been transformed into 2 further bedrooms with a small bathroom area.
Exterior:
A small courtyard garden in front of the property and a garden behind the property with an above ground swimming pool, complete this spacious property. The house has a great deal of flexibility to create an income from holiday rentals or simply as a comfortable family home.
------
Information about risks to which this property is exposed is available on the Géorisques website : https://www.georisques.gouv.fr
*These data are for information only and have no contractual value. Leggett Immobilier cannot be held responsible for any inaccuracies that may occur.*
**The currency conversion is for convenience of reference only.