Register to attend or catch up on our 'Buying in France' webinars -
REGISTER
Register to attend or catch up on our
'Buying in France' webinars
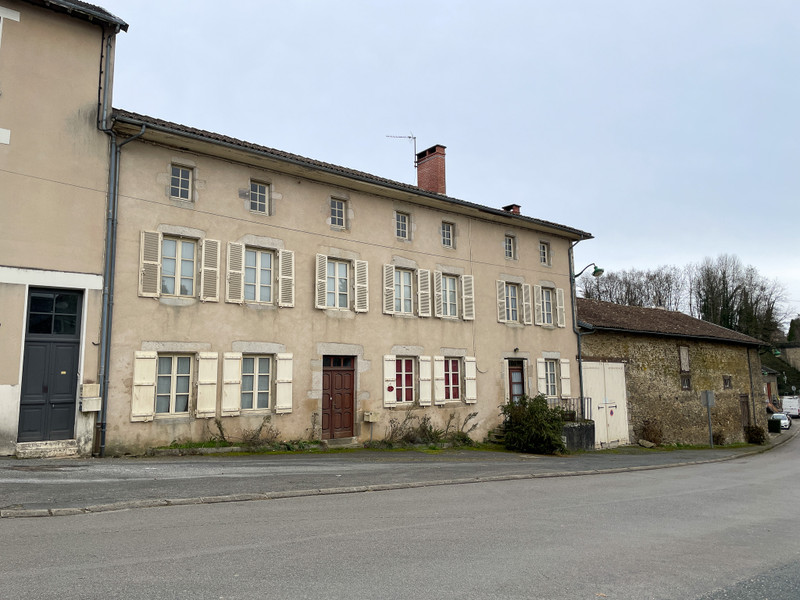

Search for similar properties ?

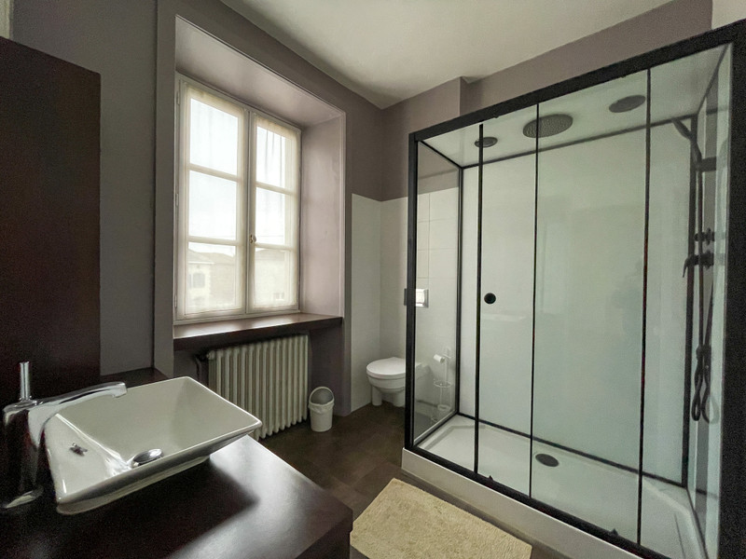
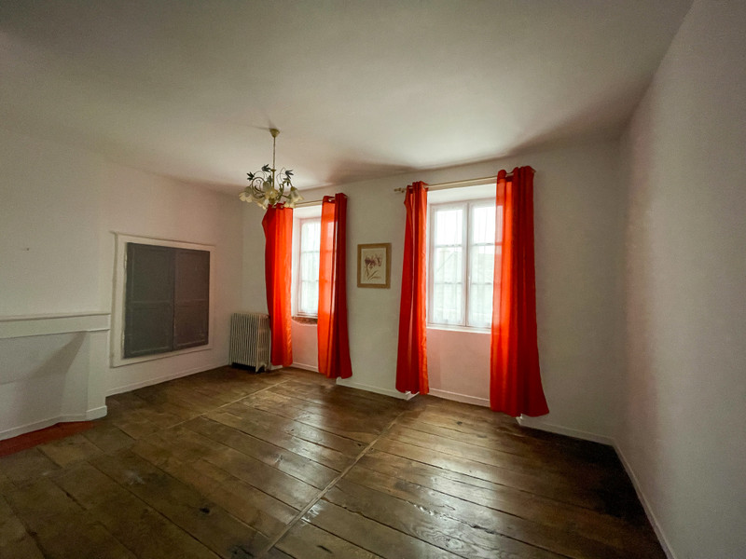
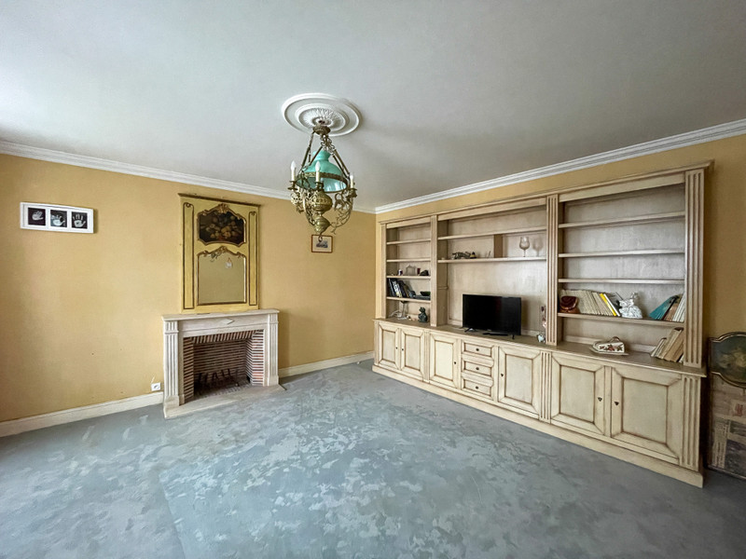
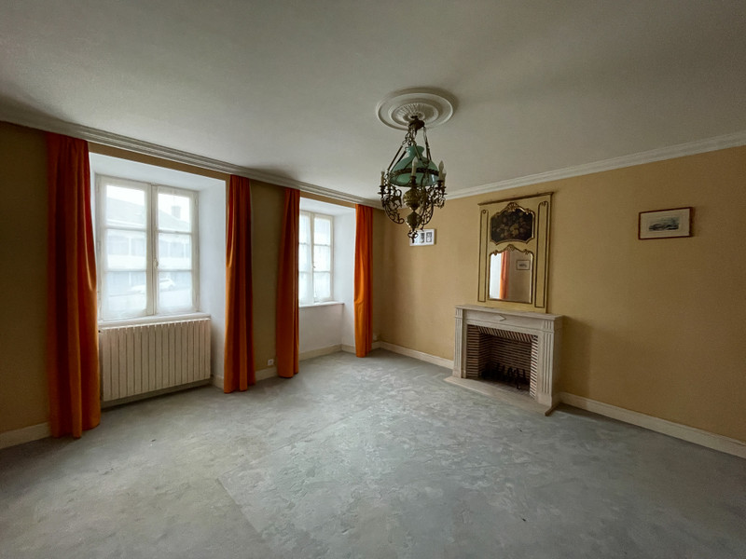
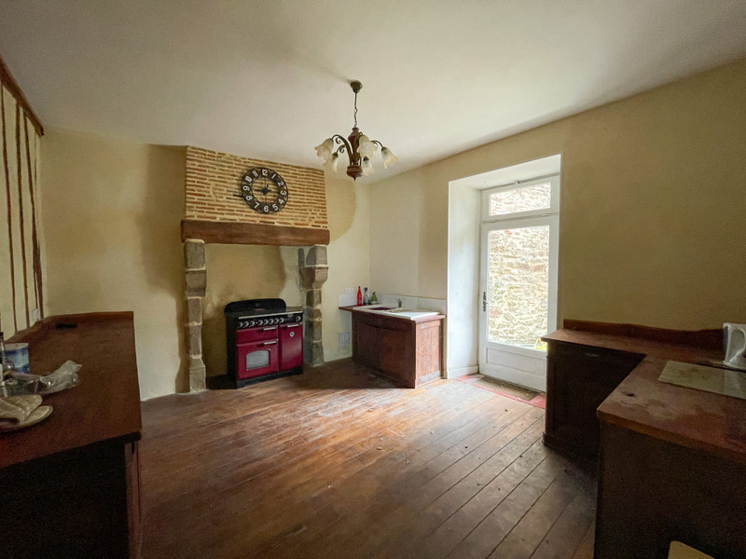
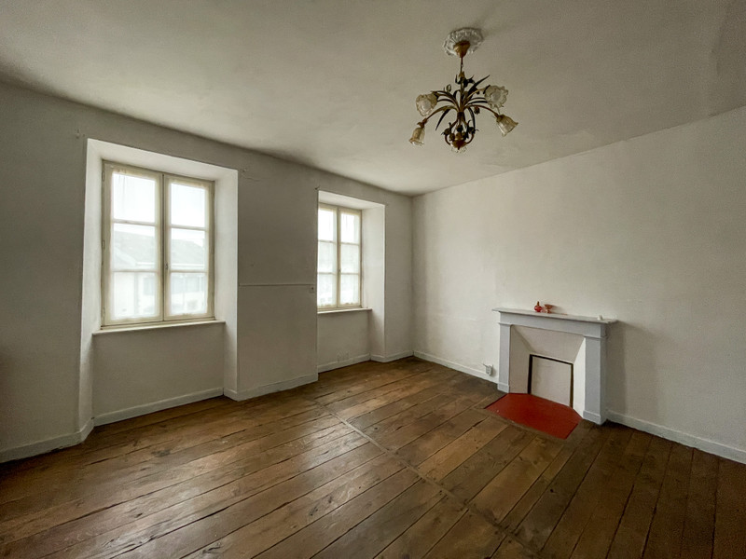
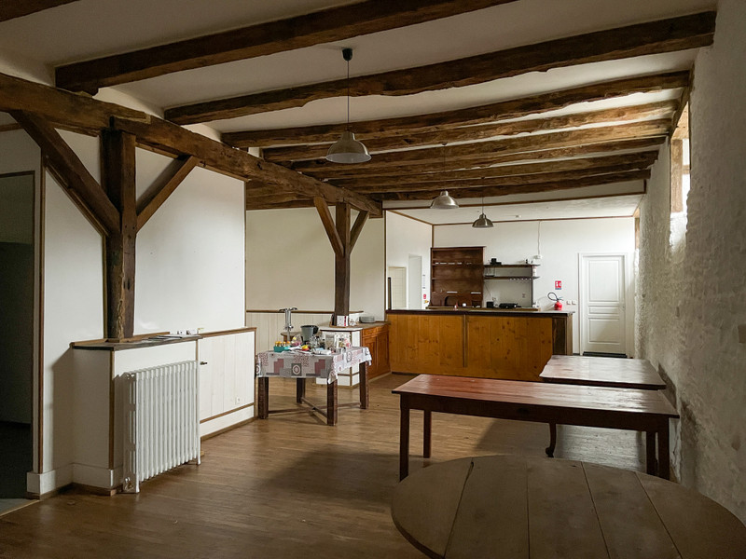
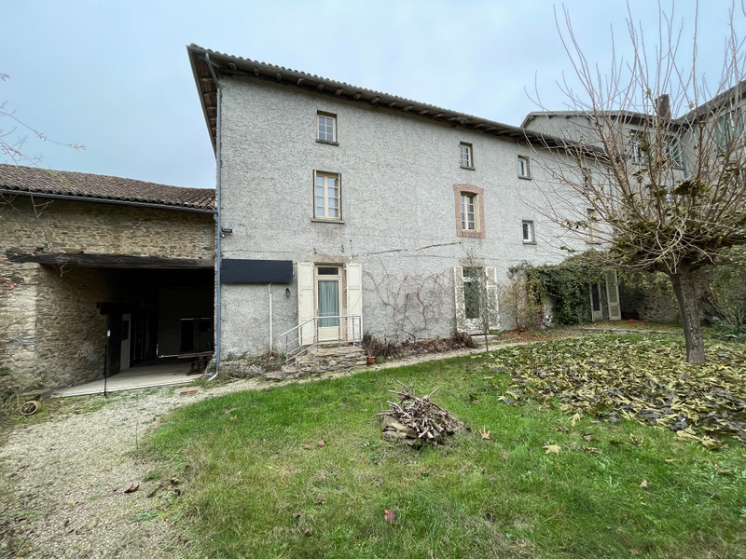
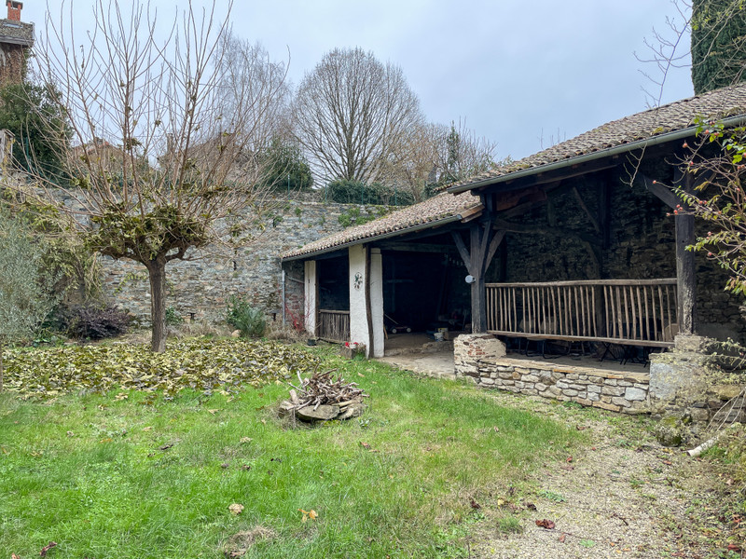
| Ref | A18070WV87 | ||
|---|---|---|---|
| Town |
CHÂLUS |
Dept | Haute-Vienne |
| Surface | 400 M2* | Plot Size | 1243 M2 |
| Bathroom | 6 | Bedrooms | 7 |
| Location |
|
Type |
|
| Features |
|
Condition |
|
| Share this property | Print description | ||
 Voir l'annonce en français
Voir l'annonce en français
|
|||
Ideal for a B&B activity and/or restaurant or large family, this property consists of a large house on two floors plus the attic, a restaurant and a garden with covered terrace. On the bottom floor we find a renovated living area of 121m2 consisting of a hallway, two large living rooms, a kitchen and a dining room both with access to the garden and the staircase to the first floor. Accessible from one of the living rooms is another living area of 47m2 most of which needs to be renovated. It consists of a bedroom, a second bedroom with its shower room and toilet (this was renovated) and a separate toilet.
On the first floor we find 232m2 of living space most of which has been renovated. This consists of 5 bedrooms and 5 bathrooms. The restaurant consists of a dining area with a bar, a kitchen, a pantry and a restroom area. The roof seems to be in a good state. The property is heated thanks to pallet and wood central heating. It is connected to mains drainage. Read more ...
On the bottom floor we find a renovated living area of 121m2 consisting of a spacious hallway, two large living rooms of 28m2 each of which one with a wood burner, a kitchen of 18m2 and a dining room of 20m2 both with access to the garden, a hallway closet and the staircase to the first floor. Accessible from one of the living rooms is another living area of 47m2 most of which needs to be renovated. It consists of a bedroom of 11m2, a second bedroom of 18m2 with its shower room and toilet (this was renovated) and a separate toilet.
On the first floor we find 232m2 of living space most of which has been renovated. This consists of 5 bedrooms of which 3 (26m2, 28m2, 27m2) with modern private bathrooms and 2 (14m2, 14.5m2) with access to private shower and sink and a shared toilet down the hall.
If renovated, the attic could add 167m2 of living surface. Some work has already started to create 4 extra bedrooms.
You may appreciate the authentic hardwood floors, the large windows and the above average ceiling height of 2.86m.
A part of the barn has been renovated into a restaurant, with barn space left for storage. The restaurant consists of a dining area or 72m2 with a bar, a kitchen of 11m2, a pantry of 9m2 and a restroom area with two toilets and a storage space. In the summer, the covered terrace could be used to serve meals outside. From the garden we can access a technical room where we find the central heating and the silo.
The roof seems to be in a good state. The property is heated thanks to pallet and wood central heating. It is connected to mains drainage. In the easy to maintain garden there is a covered terrace and the rest is grass and some trees and bushes. It is ideally situated a few meters away from the town center and its market.
The town of Châlus has an excellent range of shops, bars, restaurants, including a large modern supermarket. Here you will also find a post office, veterinarian, a pharmacy, banks, etc. There is also a weekly market with local produce. Châlus has an unspoiled traditional town center with the remains of two medieval castles. Almost all of these are on a walking distance of the property. Châlus is also part of the Perigord-Limousin Regional National Park which has many places of interest and beautiful countryside.
Limoges airport is less than 30 minutes' drive and has regular flights to Paris, Morocco, Lyon, Stansted London, East Midlands, Manchester, Bristol, Southampton and Leeds.
------
Information about risks to which this property is exposed is available on the Géorisques website : https://www.georisques.gouv.fr
*These data are for information only and have no contractual value. Leggett Immobilier cannot be held responsible for any inaccuracies that may occur.*
**The currency conversion is for convenience of reference only.