Register to attend or catch up on our 'Buying in France' webinars -
REGISTER
Register to attend or catch up on our
'Buying in France' webinars
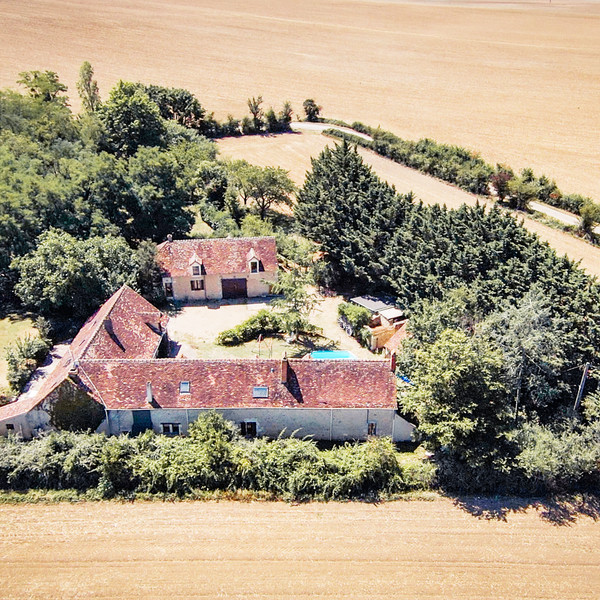

Search for similar properties ?

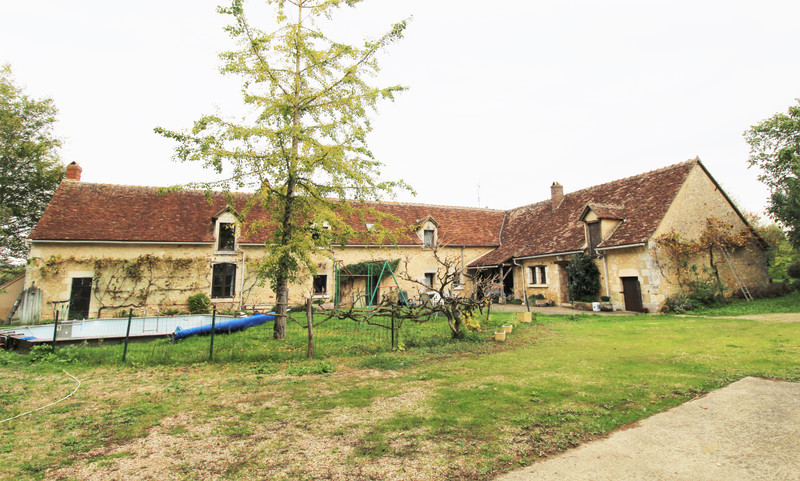
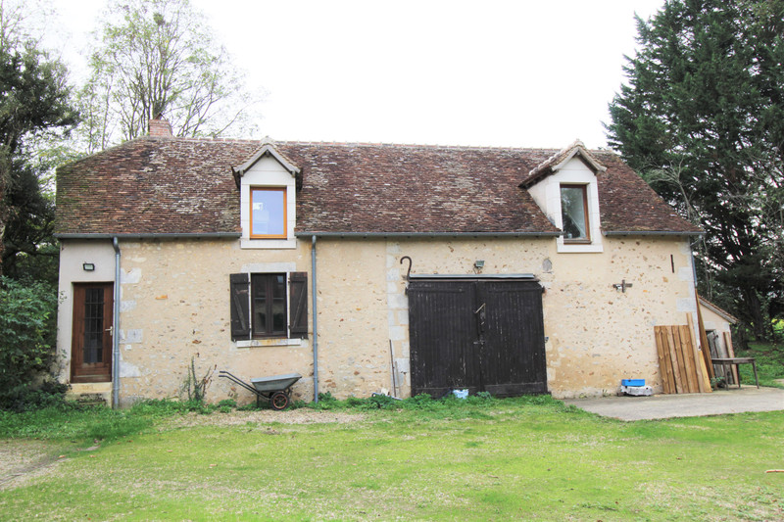
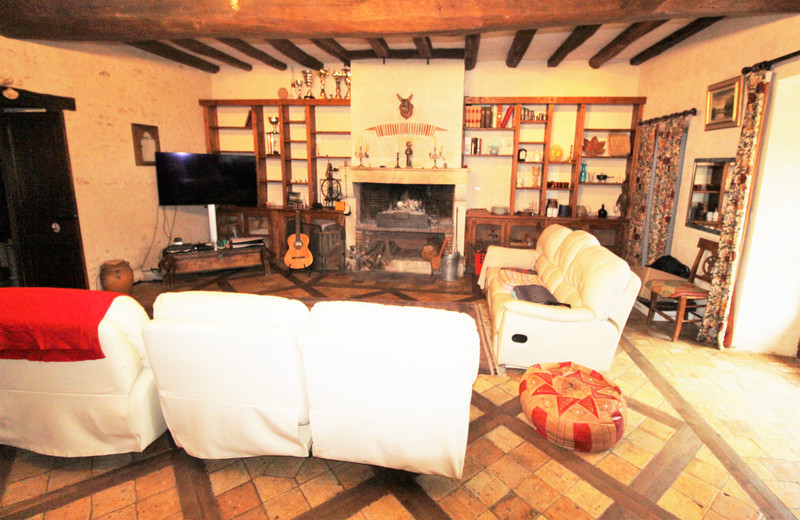
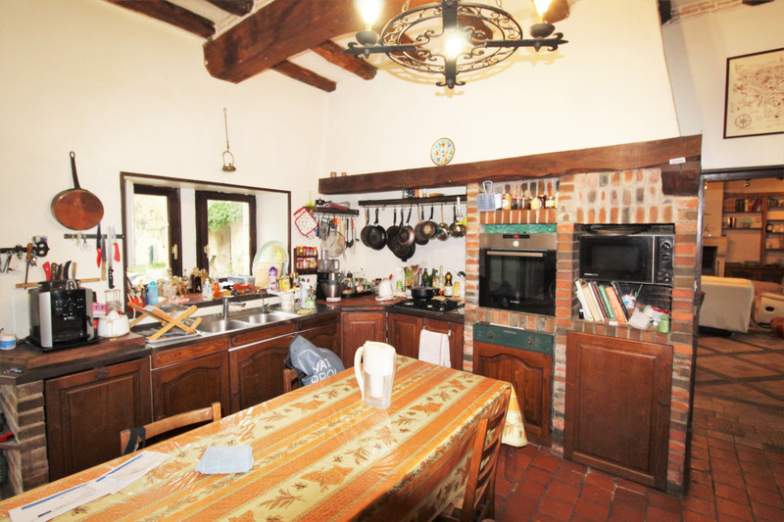
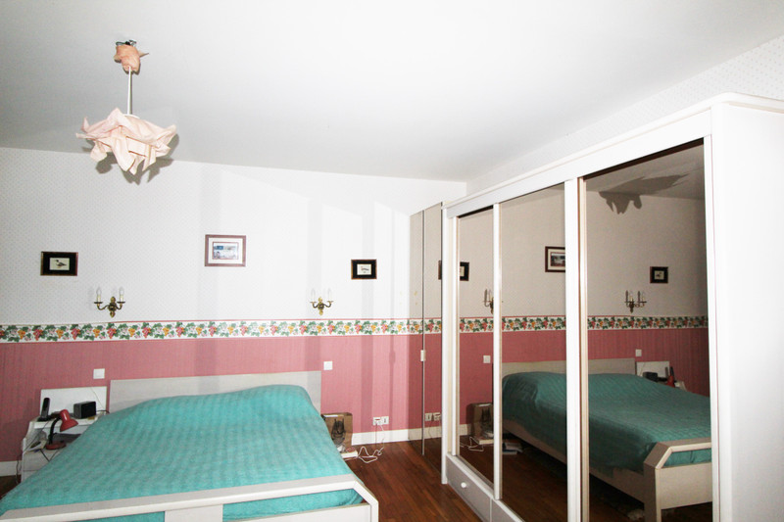
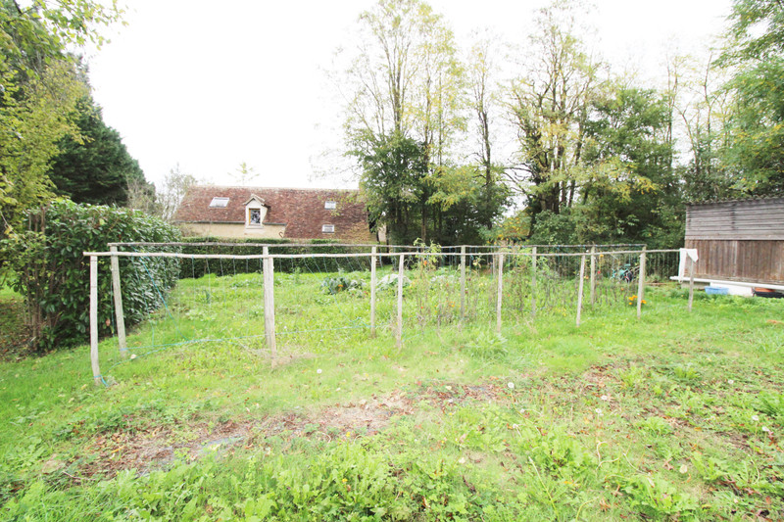
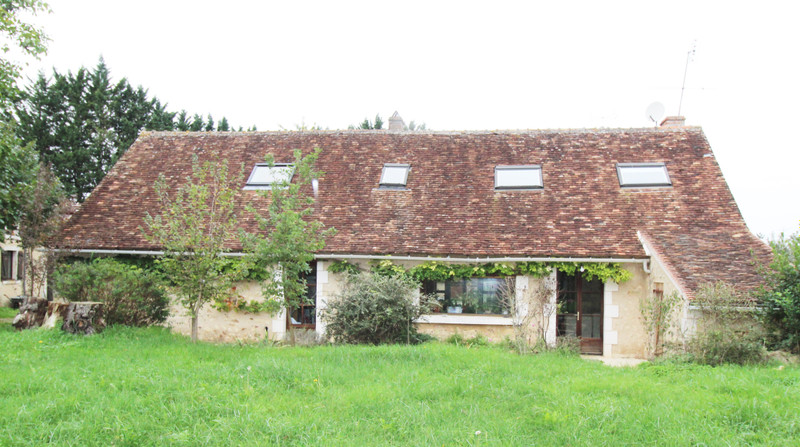
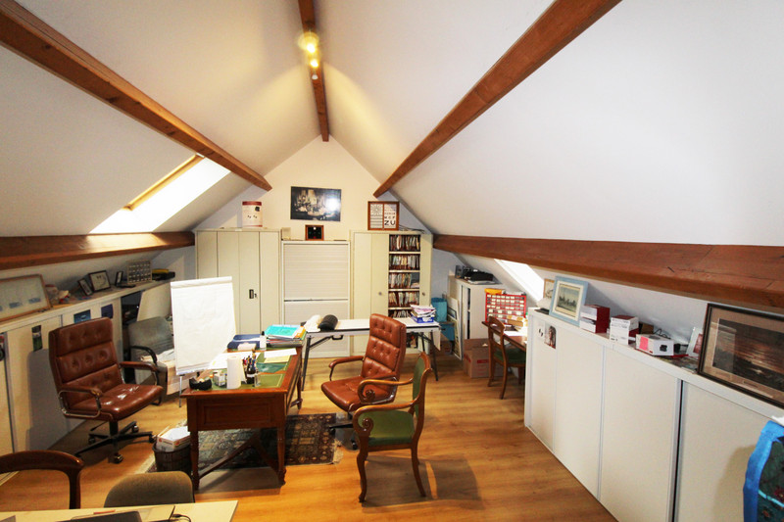
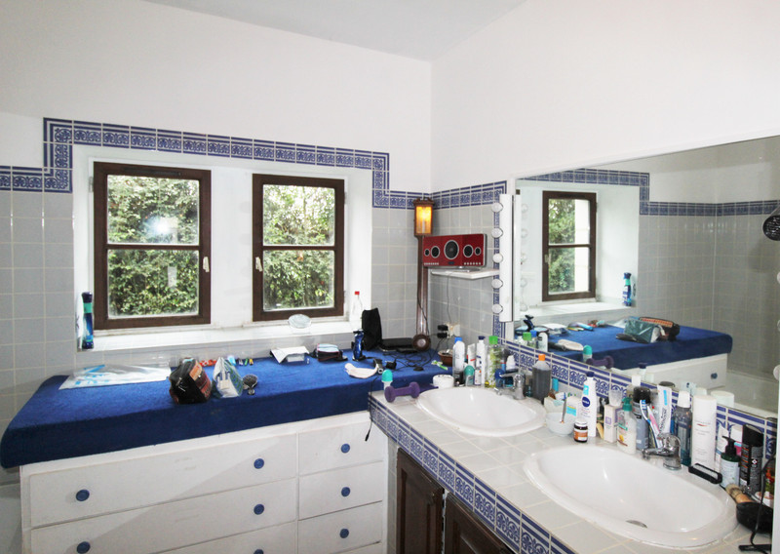
| Ref | A16968 | ||
|---|---|---|---|
| Town |
LE BLANC |
Dept | Indre |
| Surface | 225 M2* | Plot Size | 6170 M2 |
| Bathroom | 4 | Bedrooms | 7 |
| Location |
|
Type |
|
| Features | Condition |
|
|
| Share this property | Print description | ||
 Voir l'annonce en français
Voir l'annonce en français
|
|||
This property is in a rural unspoilt location but only three km from the centre of Le Blanc which provides access to hospital, supermarkets and all the amenities of a large town.
The two houses provide an adaptable layout with seven bedrooms and a variety of other rooms which can be used to your needs and tastes.
The main house provides large, bright and spacious living - the main living room room is over 55m2 and and the open fire is a stunning focal point. On the ground floor are a large kitchen, three large bedrooms, a dressing room, bathroom and WC, and an office. On the first floor are an additional three bedrooms, sports room, office and a shower room. Further rooms can be adapted to your needs. The house has two terraced areas facing east and west.
A seperate building has three large rooms and a shower and WC. Within the building is a large workshop with storage.
A hexagonal 50m3 pool (with heat pump) is located between the buildings.
Read more ...
Main house:
On the ground floor is a reception hall (14m2), kitchen (20m2), utility room (9m2), sitting room (56m2), wood store and boiler room 6m2), hallway (12m2), bathroom and toilet (12m2), three bedrooms (23m2, 14m2 and 13m2), dressing room from largest bedroom (18m2), storeroom, cellar.
On the first floor are four bedrooms, two bathrooms and toilet, storage space and three further rooms.
Second house:
On the ground floor is an entrance hall, room (10m2), shower and toilet, room (26m2). On the first floor are two large rooms (40m2, 26m2). There is also a large workshop.
There are numerous outbuildings and a car port.
The ground floor of the main house has a heat pump to supply heating and the walls are all insulated. The estimated annual energy costs are just over 2.000 euros.
The town of Le Blanc which is three km from the house has all the amenities you would expect; hospital, supermarkets, restaurants etc. The towns of Limoges and Poitiers are both a one hour drive and provide both TGV and airports.
------
Information about risks to which this property is exposed is available on the Géorisques website : https://www.georisques.gouv.fr
*These data are for information only and have no contractual value. Leggett Immobilier cannot be held responsible for any inaccuracies that may occur.*
**The currency conversion is for convenience of reference only.