Register to attend or catch up on our 'Buying in France' webinars -
REGISTER
Register to attend or catch up on our
'Buying in France' webinars
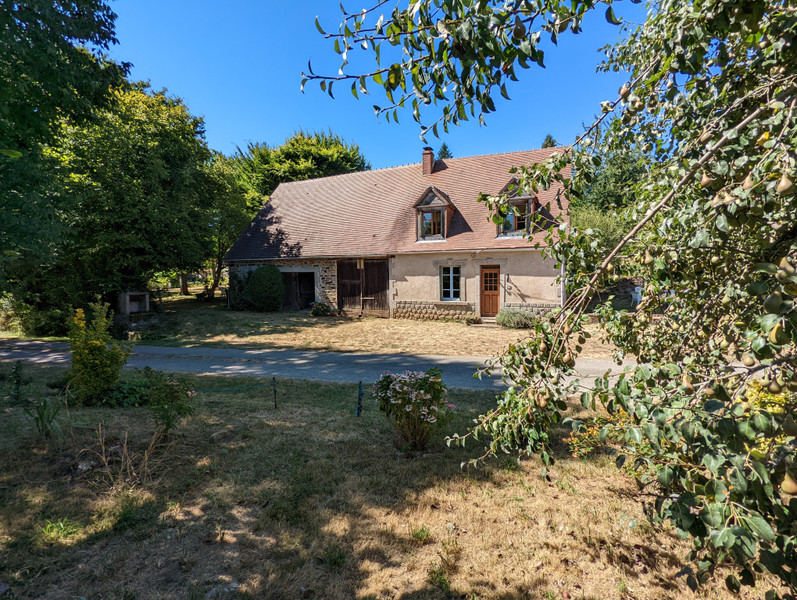

Search for similar properties ?

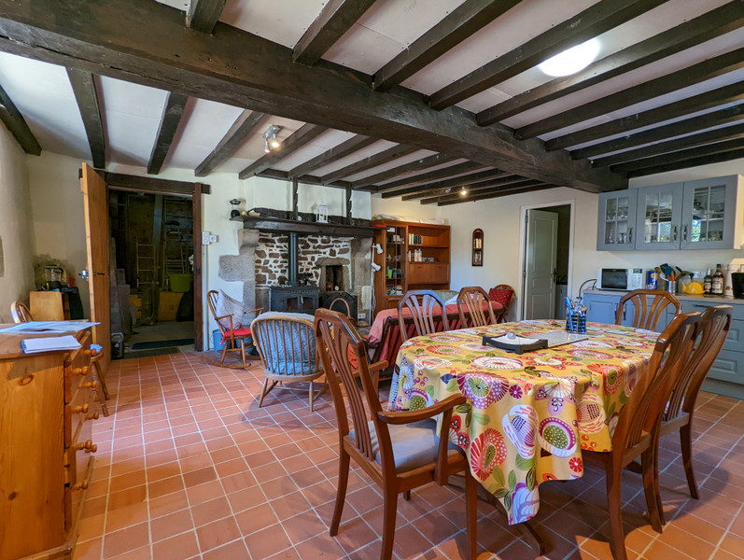
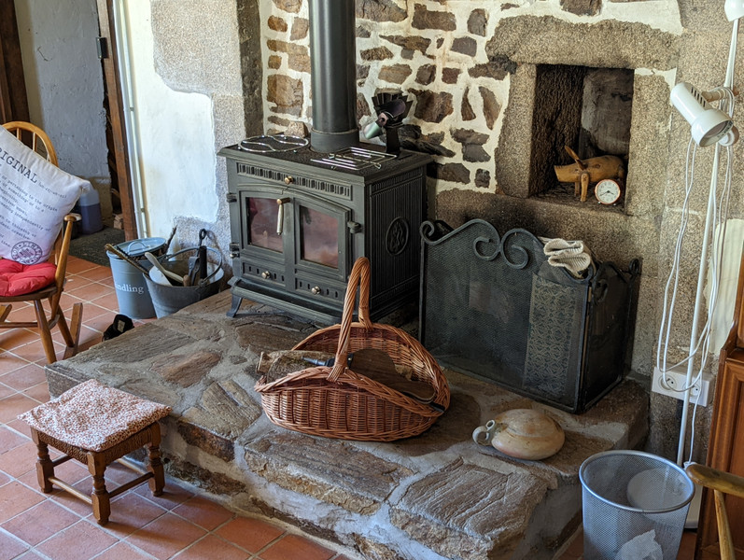
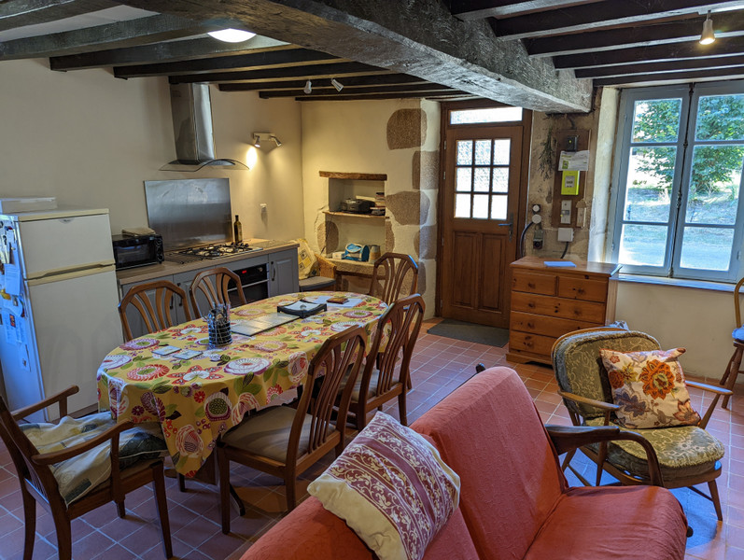
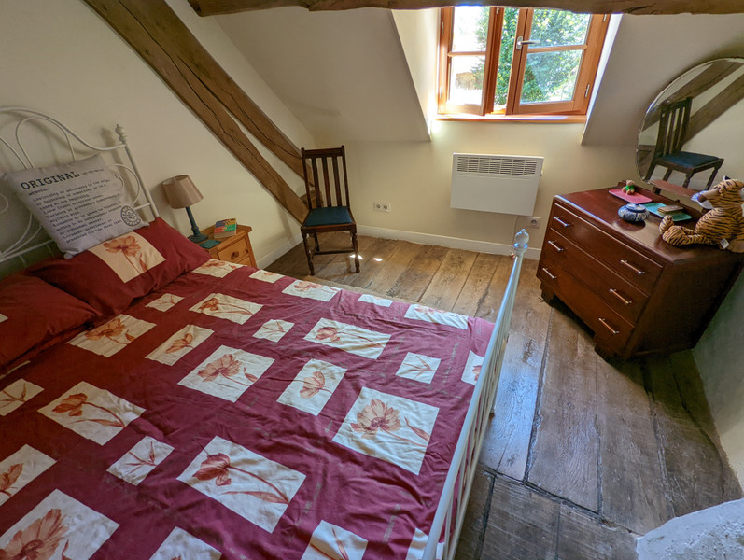
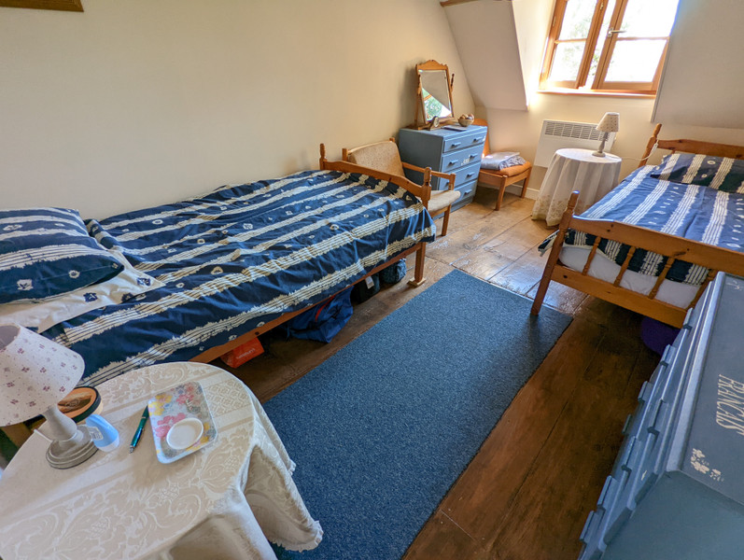
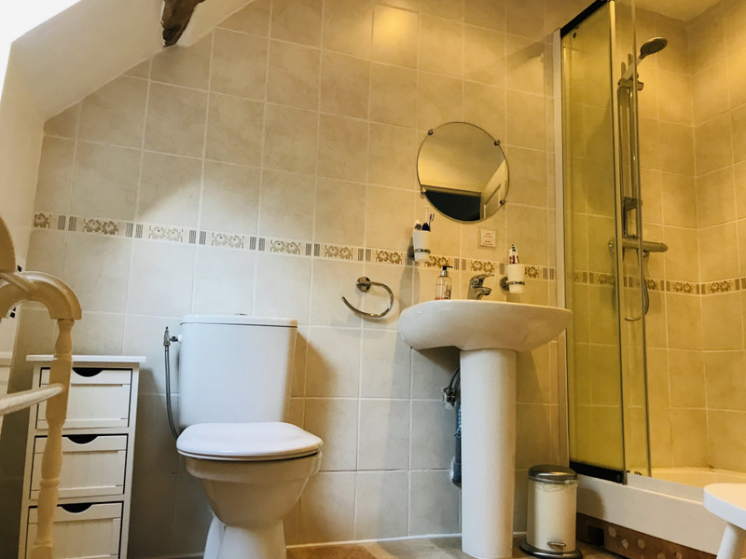
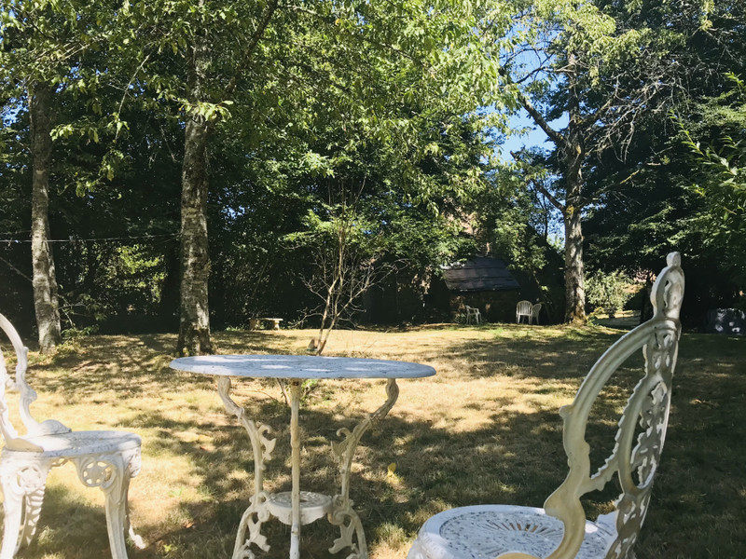
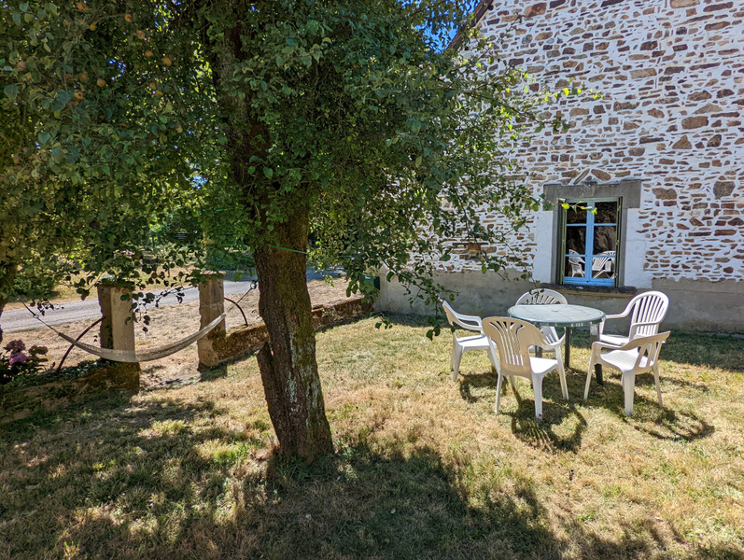
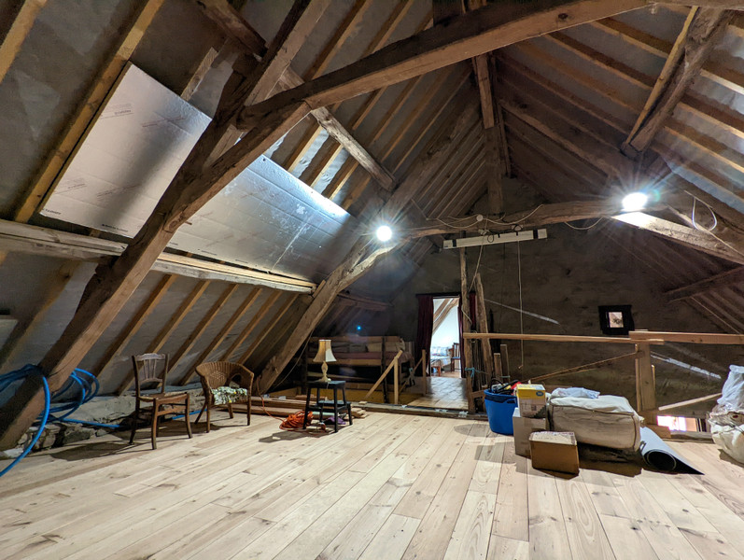
| Ref | A15465 | ||
|---|---|---|---|
| Town |
MOUTIER-MALCARD |
Dept | Creuse |
| Surface | 90 M2* | Plot Size | 1471 M2 |
| Bathroom | 1 | Bedrooms | 2 |
| Location |
|
Type |
|
| Features |
|
Condition |
|
| Share this property | Print description | ||
 Voir l'annonce en français
Voir l'annonce en français
|
|||
On the edge of a quiet and friendly hamlet, this much-loved family home is just 5 minutes from the charming village of Moutier-Malcard, with its convenience store, bar, post office, nursery and primary schools. Regular mobile deliveries of bread, meat and groceries are also made direct to the hamlet. Supermarkets and full facilities can be found in nearby Aigurande (10 minutes/10 kms).
Nestled in the bucolic heart of France, less than 90 minutes from Limoges airport, this property would make either an ideal permanent home or fantastic holiday retreat. The region, known for its outstanding beauty, is also near the ‘3 lakes’ area, with fresh water swimming, water sports, beaches, beach bars and restaurants.
Read more ...
Lovingly and sensitively restored by the current owners, in keeping with the property’s character, the house now boasts a superb, open-plan kitchen/dining/living room with wood-burner, a separate utility room with washing machine included, and a downstairs toilet. The rest of the ground floor has planning permission, and architect plans, for a second, double-height lounge, with floor to ceiling front windows/door. The flue is in place to accommodate a second wood-burner here. Next to this room is a substantial, integral garage/workshop.
Stairs lead from the double-height room to a mezzanine landing, 2 wonderful double bedrooms with exposed original beams, and a beautiful family bathroom with bath, separate shower and WC. A large corridor area can be used as extra living space. Over the garage/workshop area, the plans illustrate a generous master bedroom suite with ensuite shower room and walk-in dressing room.
Outside, the large garden is a haven of peace, with shady trees and lawns. A second plot of land, with pretty outbuilding, sits across the quiet lane, opposite the house. An original bread oven is also attached to one end of the house.
An exceptionally well-renovated house, with scope for its new owners to make their mark and create another 100m² of habitable space, this is a rare find in a beautiful part of France.
Please contact the agent for further information and photos.
Property measurements are approximate.
------
Information about risks to which this property is exposed is available on the Géorisques website : https://www.georisques.gouv.fr
*These data are for information only and have no contractual value. Leggett Immobilier cannot be held responsible for any inaccuracies that may occur.*
**The currency conversion is for convenience of reference only.