Register to attend or catch up on our 'Buying in France' webinars -
REGISTER
Register to attend or catch up on our
'Buying in France' webinars
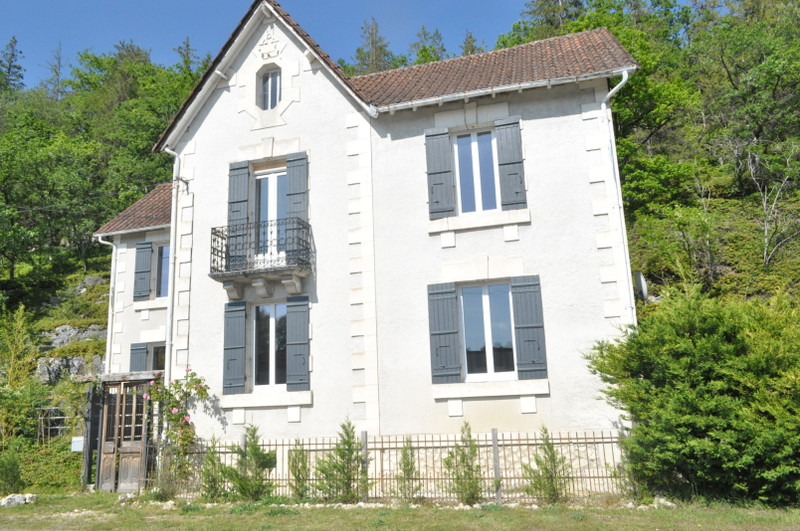

Search for similar properties ?

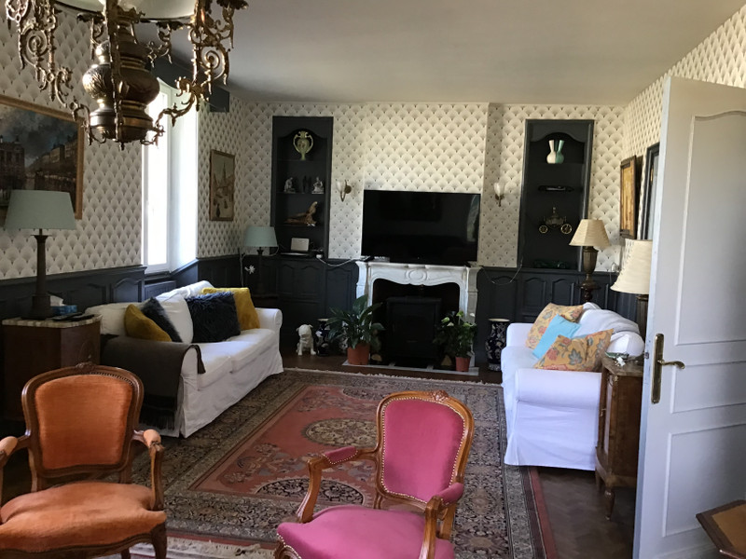
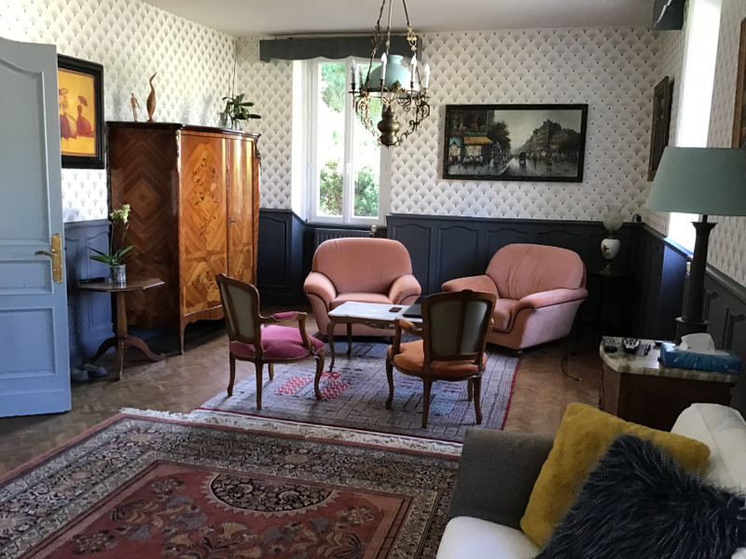
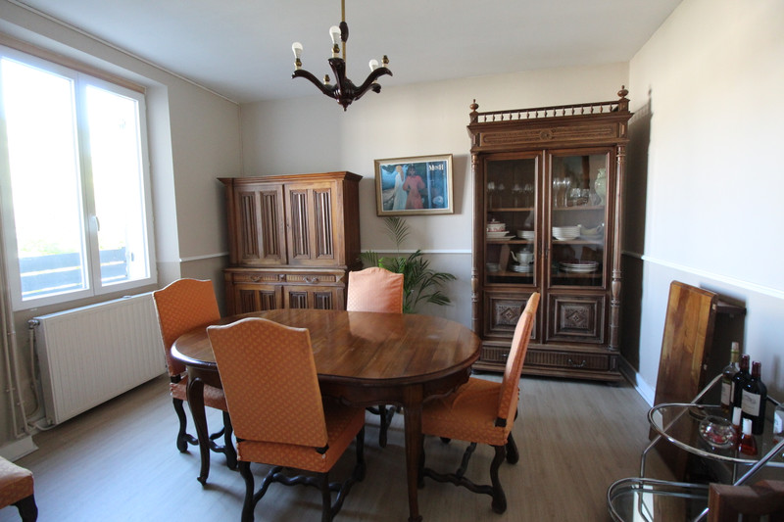
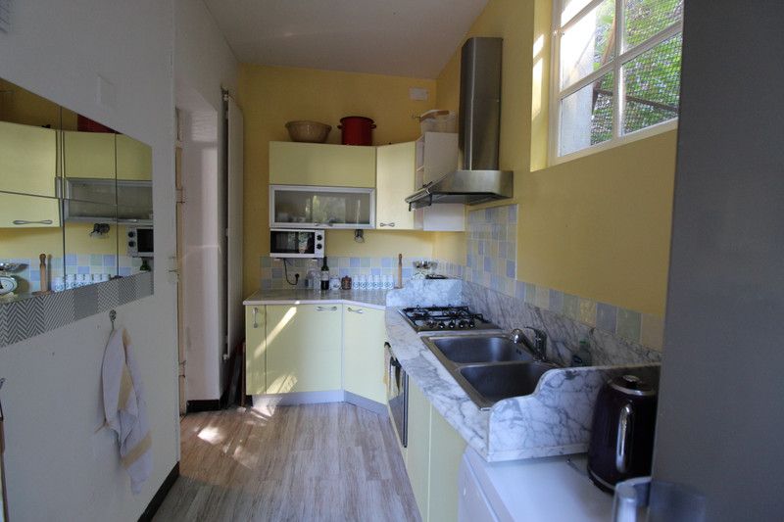
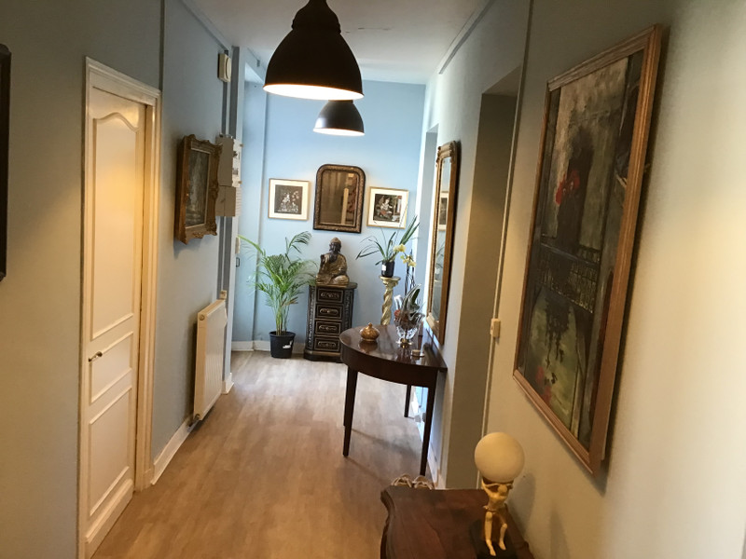
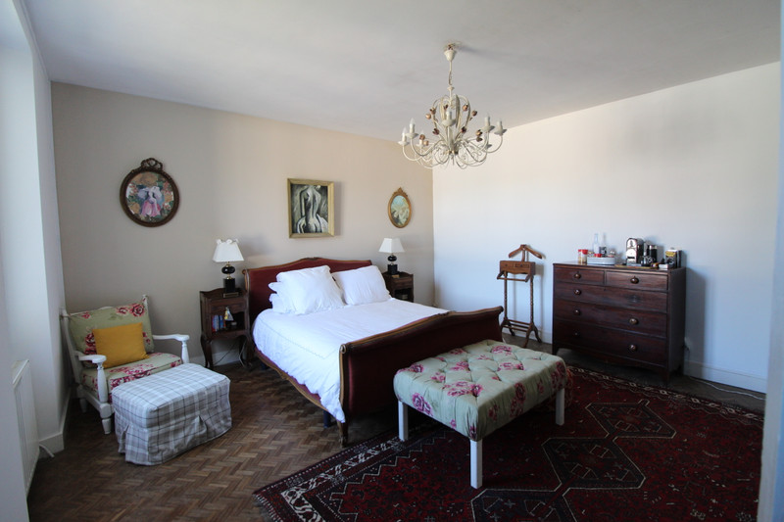
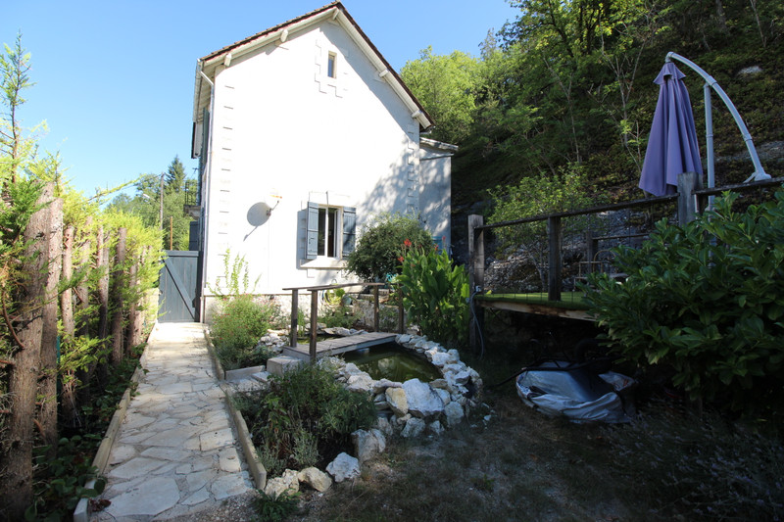
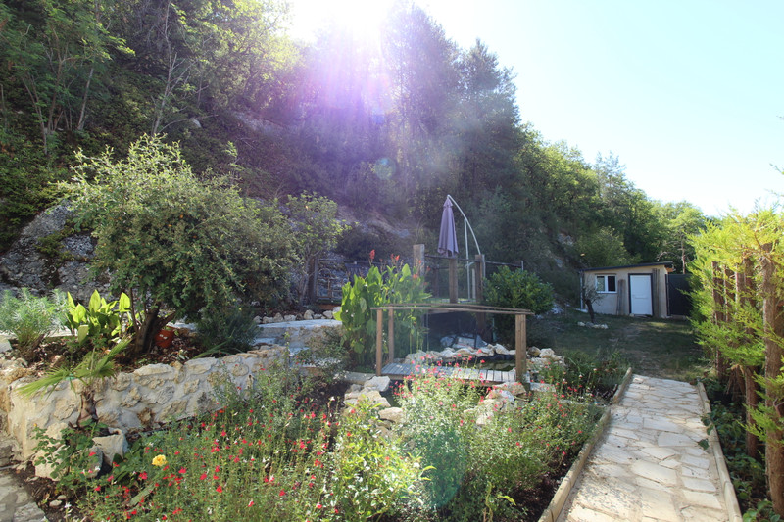
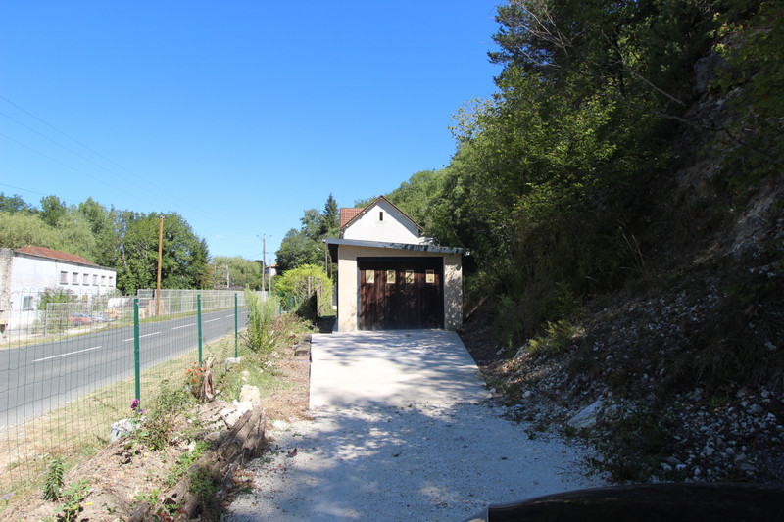
| Ref | A15312 | ||
|---|---|---|---|
| Town |
PAUSSAC-ET-SAINT-VIVIEN |
Dept | Dordogne |
| Surface | 178 M2* | Plot Size | 9748 M2 |
| Bathroom | 1 | Bedrooms | 4 |
| Location |
|
Type |
|
| Features |
|
Condition |
|
| Share this property | Print description | ||
 Voir l'annonce en français
Voir l'annonce en français
|
|||
This stylishly appointed property has been lovingly resored by the current owners. Attention has also been given to the gardens to make a private oasis but which is conveniently situated for local commerces in Lisle or the larger city of Perigueux. The house is situated between a 4-star Michelin restaurant and another 'the pointe' excellent restaurant. Shops 5 minutes drive away. Read more ...
Enter this house into a spacious hallway (9.042 x 1.698) with all rooms on the ground floor leading off. Sitting room (8.139 x 4.115) With attractive parque floor, half wood panelling and fireplace with woodburner. Dining room (4.967 x 4.059). Kitchen (3.805 x 1.860) to include dishwasher, oven, hob, microwave and fridge freezer. Laundry (2.012 x 1.846) & W/C (2.223 x 1.180). Below ground is a storage cellar (8.195 x 5.889) housing the oil tank and recently installed reconditioned central heating boiler.
To the first Floor is a landing area (1.704 x 1.695) With 3 double bedrooms and bathroom leading off. Bedroom 1 (4.950 x 4.576). Bedroom 2 with Juliette balcony and built in cupboard (4.179 x 3.957). Bedroom with built in cupboard (4.160 x 3.916). Bathroom comprising Bath, walk in shower washhand basin and W/C (7.537 x 1.961).
To the second floor landing with access to both sides to large under eves storage cupboards (4.086 x 1.508). Bedroom (4.502 x 3.763).
Outside the garden is fully gated and fenced. The large double gates lead to driveway parking and a spacious garage with power and light (7.030 x 3.121). The garden is to both sides of the house accessed separately the larger of the 2 spaces has a raised terrace for sunbathing an ornamental pond with oriental style bridge and established planting. The second garden area has storage for wood and a pathway taking you up to the woods and land parcel beyond.
------
Information about risks to which this property is exposed is available on the Géorisques website : https://www.georisques.gouv.fr
*These data are for information only and have no contractual value. Leggett Immobilier cannot be held responsible for any inaccuracies that may occur.*
**The currency conversion is for convenience of reference only.